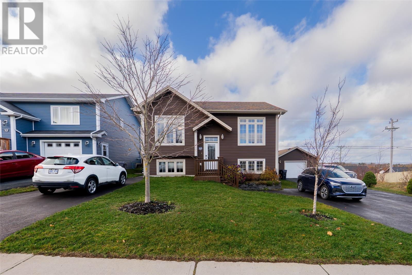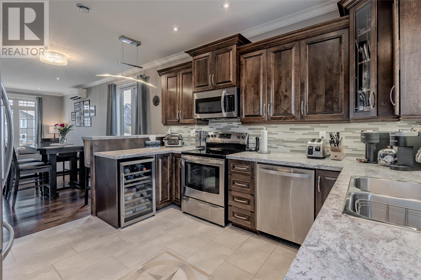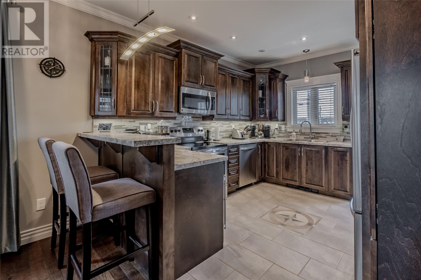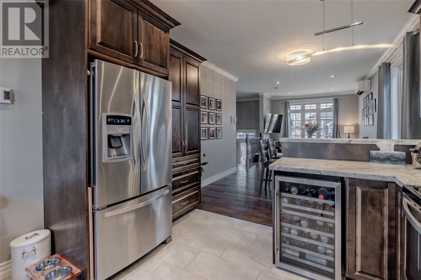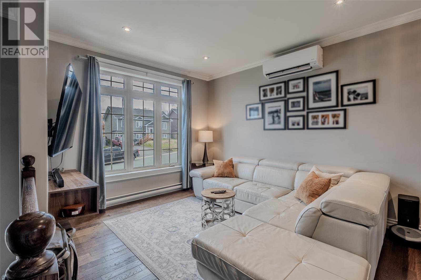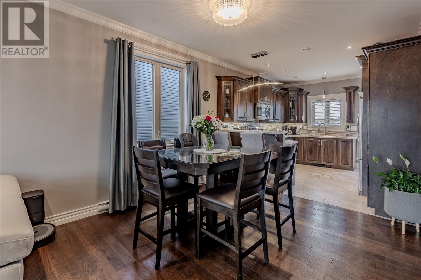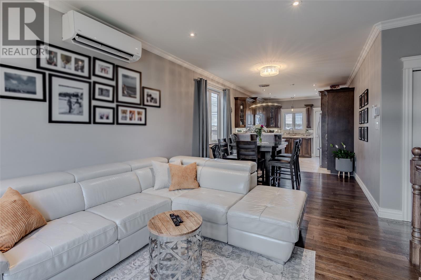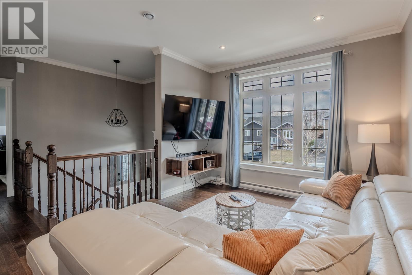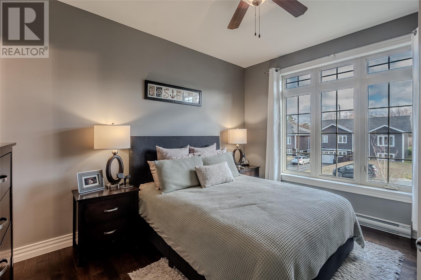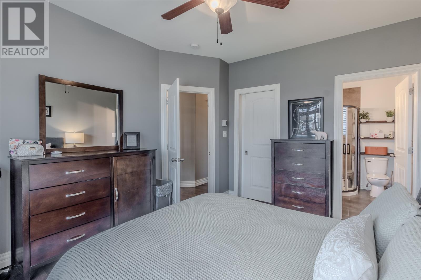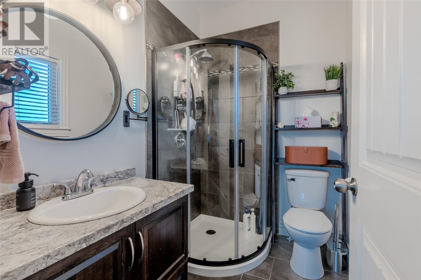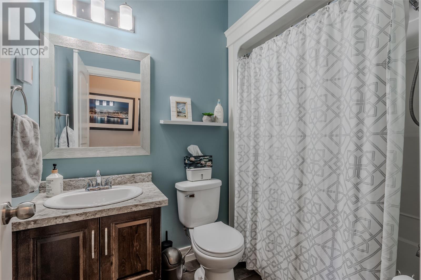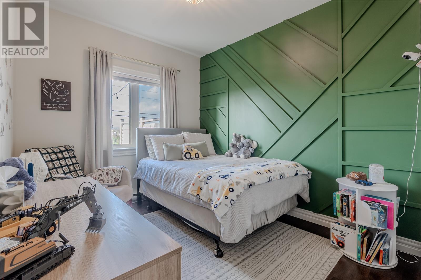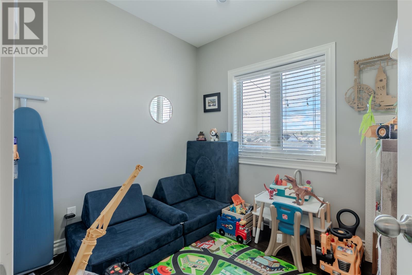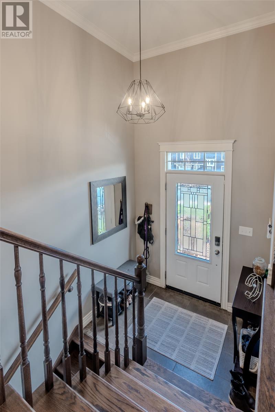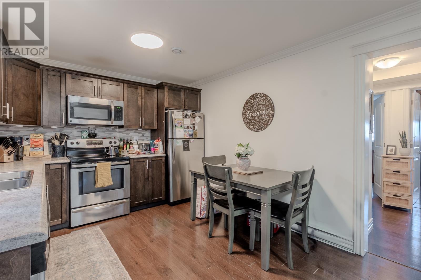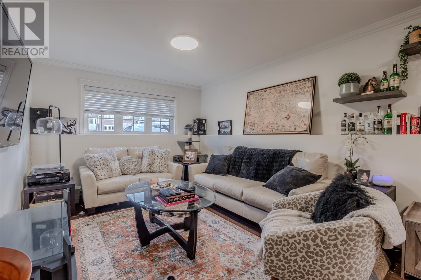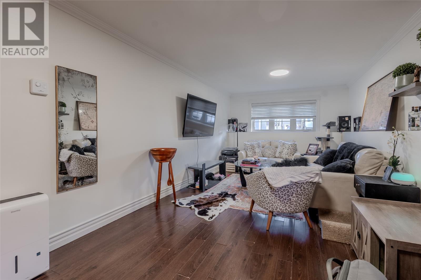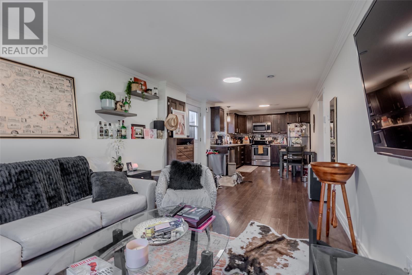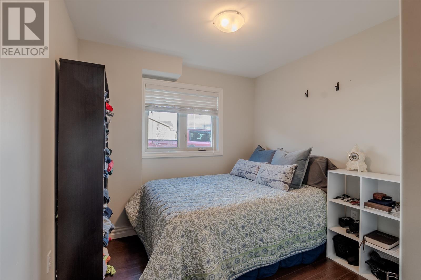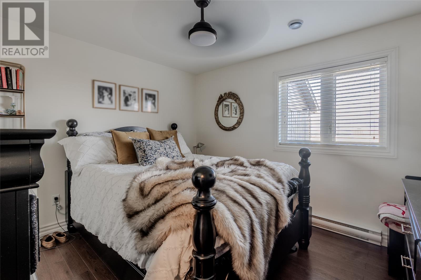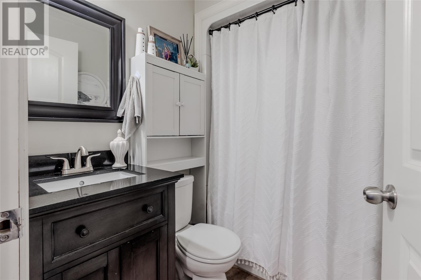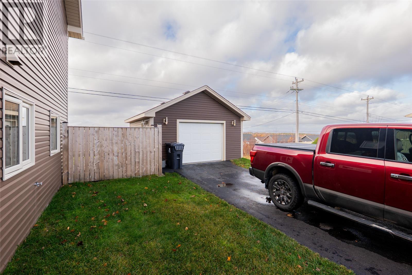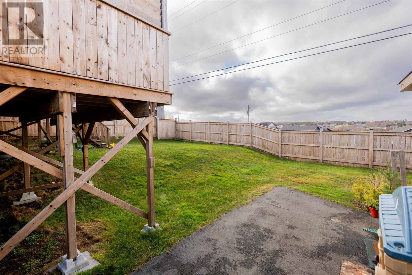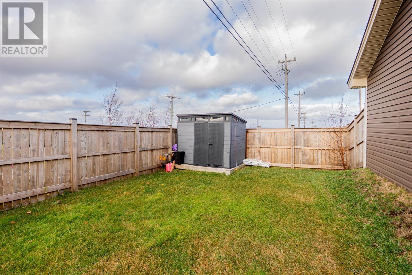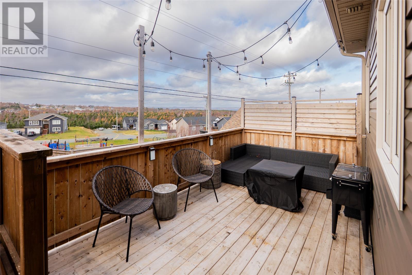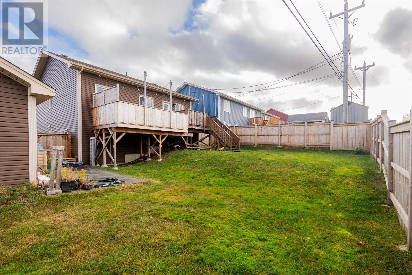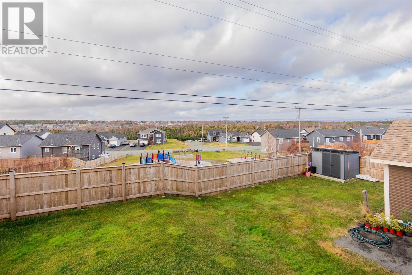Overview
- Single Family
- 5
- 3
- 2172
- 2014
Listed by: 3% Realty East Coast
Description
Welcome to 50 Cole Thomas Drive, perfectly situated in sunny Conception Bay South. This stunning two-apartment home offers exceptional comfort, style, and versatilityâan ideal choice for homeowners and investors alike! Step inside the main unit to a welcoming foyer that opens into a bright, open-concept living room, kitchen, and dining area. Enjoy the modern feel of pot lights throughout, 9-foot ceilings, a mini split for efficient heating and cooling, and beautiful hardwood and ceramic flooring. The main floor features three spacious bedrooms, including a gorgeous primary suite complete with a 3-piece ensuite, custom tiled stand-up shower, and a walk-in closet. A main bathroom, convenient main-floor laundry, and additional storage space complete this level. Downstairs, the main unit also offers a large rec room, perfect for a playroom, home office, gym, or the ultimate man cave. The bright and airy basement apartment includes an open-concept kitchen/living area, two generous bedrooms, and a 3-piece bathroomâan excellent opportunity for rental income or multigenerational living. Outside, youâll love the ducted 18x20 wired garage with drive-in access, perfect for vehicles, toys, or a workshop. The fully fenced backyard offers added privacy and security, and the home sits proudly on a desirable corner lot. This property is a must-seeâmodern, spacious, and beautifully maintained. Donât miss your chance to make 50 Cole Thomas Drive your next home! As per attached sellers direction, all offers to be submitted by 6pm on November 23rd and to remain open until 9pm the same day. (id:9704)
Rooms
- Other
- Size: 11.2x12.8
- Bath (# pieces 1-6)
- Size: 5.6x7.1
- Bedroom
- Size: 8.11x7.9
- Bedroom
- Size: 9.1x12.7
- Dining room
- Size: 10.8x8.10
- Ensuite
- Size: 5.2x7.3
- Foyer
- Size: 9.3x12.8
- Kitchen
- Size: 10.8x11.6
- Living room
- Size: 10.8x13.10
- Primary Bedroom
- Size: 11.2x12.8
Details
Updated on 2025-11-19 16:10:49- Year Built:2014
- Appliances:Dishwasher, Refrigerator, Microwave, Stove, Washer, Dryer
- Zoning Description:Two Apartment House
- Lot Size:47x95x79x112
- Amenities:Shopping
Additional details
- Building Type:Two Apartment House
- Floor Space:2172 sqft
- Architectural Style:Bungalow
- Stories:1
- Baths:3
- Half Baths:0
- Bedrooms:5
- Rooms:10
- Flooring Type:Hardwood, Laminate, Mixed Flooring
- Construction Style:Split level
- Foundation Type:Concrete
- Sewer:Municipal sewage system
- Heating Type:Baseboard heaters, Mini-Split
- Heating:Electric
- Exterior Finish:Vinyl siding
Mortgage Calculator
- Principal & Interest
- Property Tax
- Home Insurance
- PMI
