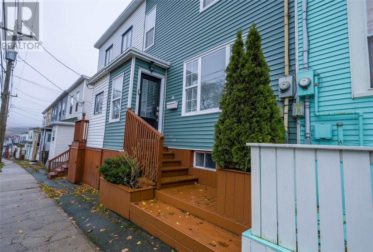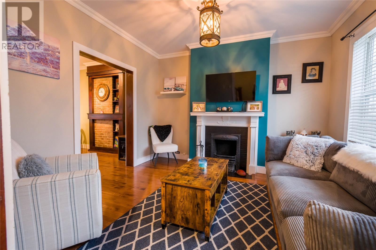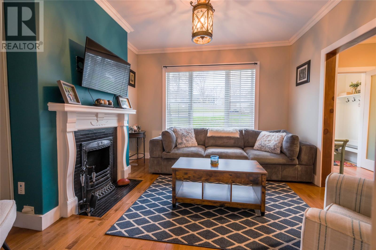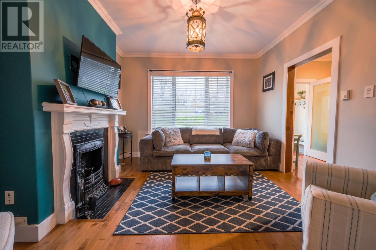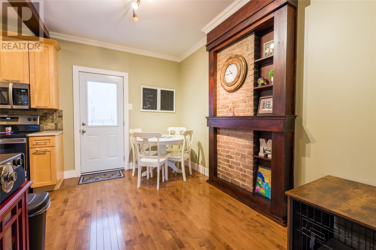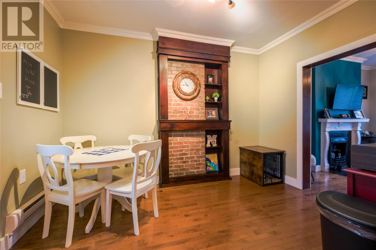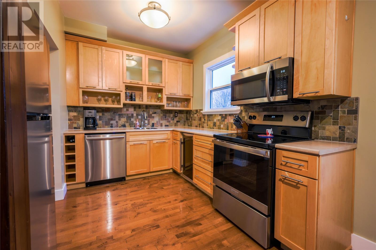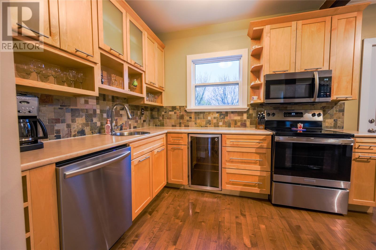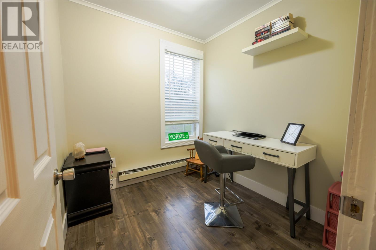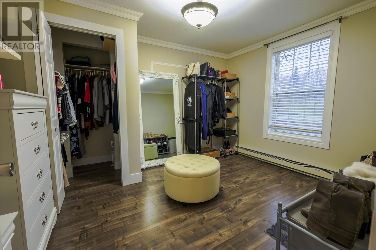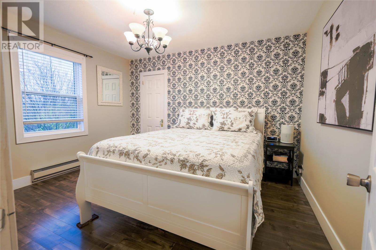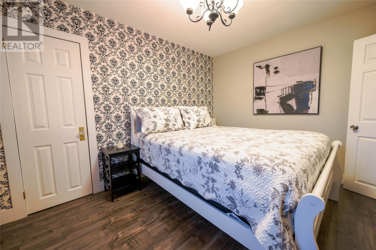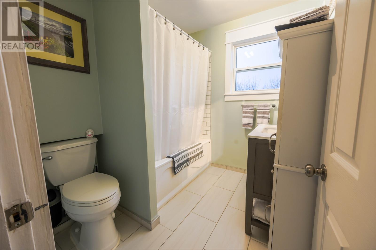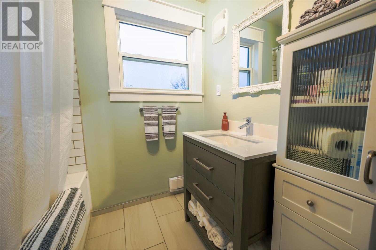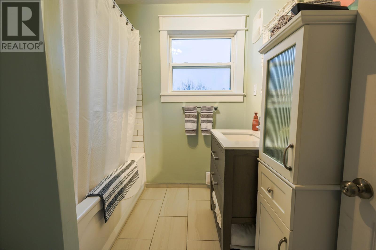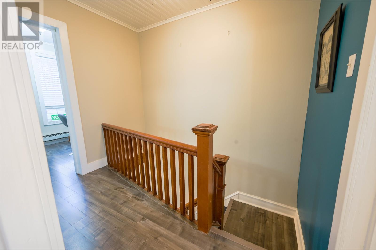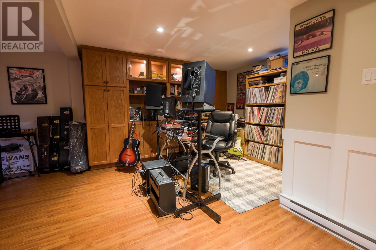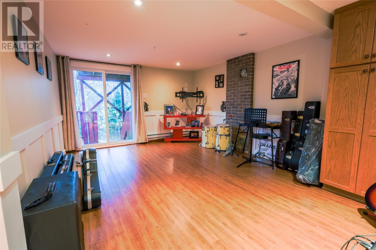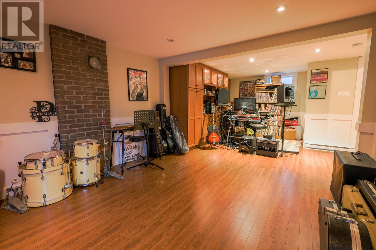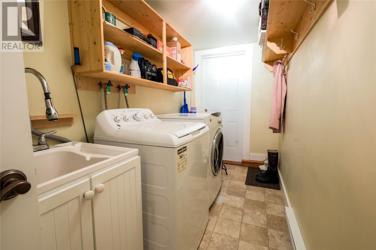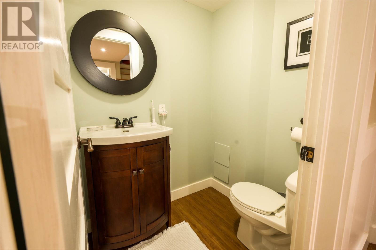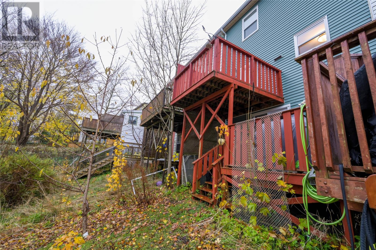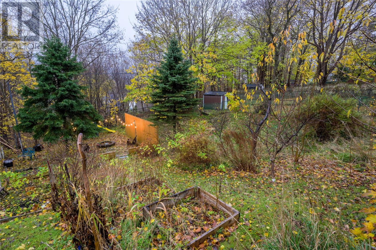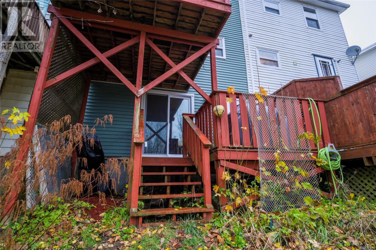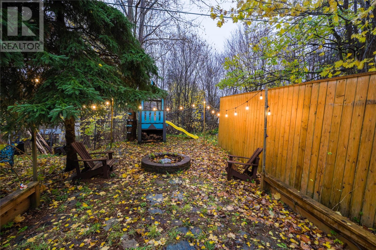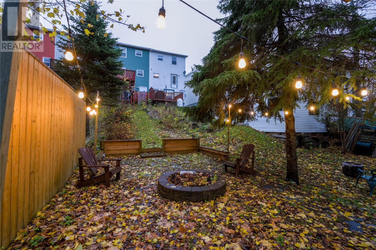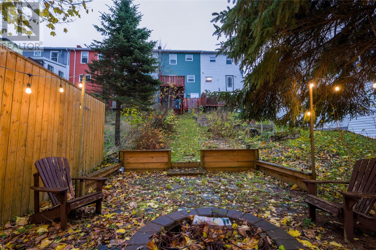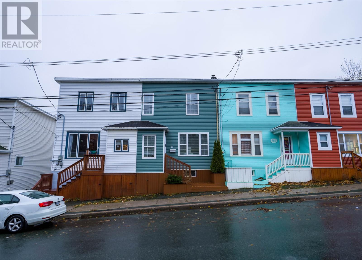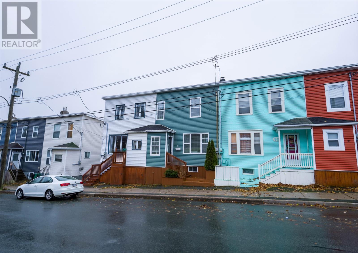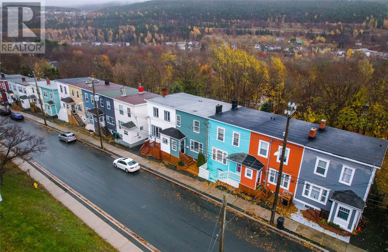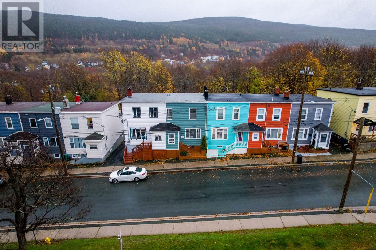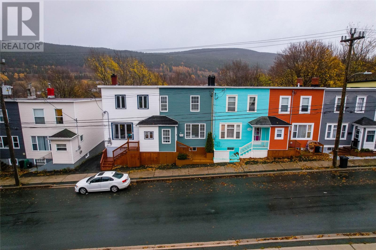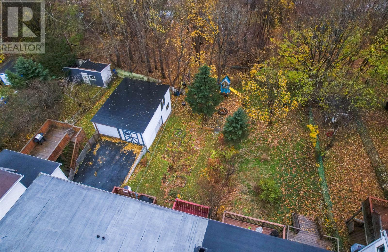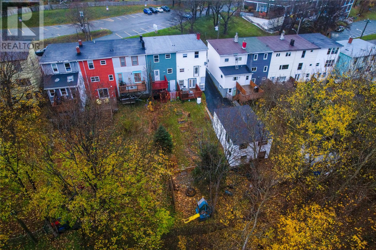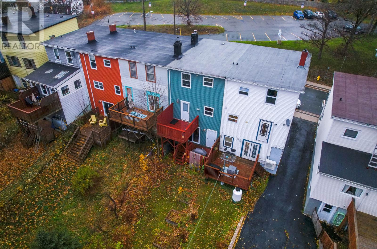Overview
- Single Family
- 3
- 2
- 1438
- 1968
Listed by: RE/MAX Realty Specialists
Description
If I needed a great west end home close to downtown for under 300,000, this would be the one! This place has excellent downtown character but is also modernized and in great condition! The main floor has hardwood flooring throughout; it is open concept with plenty of space for entertaining (with a real wood burning fireplace!) and lots of natural light. There is a deck off the bright kitchen. The second floor has a primary bedroom, two additional bedrooms (one currently being used as a closet/dressing room and the other as an office) and a large fully renovated four piece bathroom. The above ground basement has a large rec room, laundry room, half bath and plenty of storage. There is access to the second rear deck and backyard which runs into the deep lot with a play area and firepit! As per the Sellers` Direction, there will be no conveyance of offers before 2:00 on Saturday, November 22, 2025, and offers to remain open until 7:00 pm that day. (id:9704)
Rooms
- Bath (# pieces 1-6)
- Size: 2pc
- Recreation room
- Size: 15X23
- Dining room
- Size: 12.2X8.7
- Kitchen
- Size: 9.4X9
- Living room
- Size: 12.2X11.9
- Porch
- Size: 5.4X3.5
- Bath (# pieces 1-6)
- Size: 4pc
- Bedroom
- Size: 12.3X10
- Bedroom
- Size: 8x6
- Primary Bedroom
- Size: 12.3X10.3
Details
Updated on 2025-11-19 16:10:49- Year Built:1968
- Appliances:See remarks
- Zoning Description:House
- Lot Size:20X80
- Amenities:Shopping
Additional details
- Building Type:House
- Floor Space:1438 sqft
- Architectural Style:2 Level
- Stories:2
- Baths:2
- Half Baths:1
- Bedrooms:3
- Rooms:10
- Flooring Type:Ceramic Tile, Hardwood, Laminate
- Foundation Type:Concrete
- Sewer:Municipal sewage system
- Heating:Electric, Wood
- Exterior Finish:Vinyl siding
- Construction Style Attachment:Attached
Mortgage Calculator
- Principal & Interest
- Property Tax
- Home Insurance
- PMI
