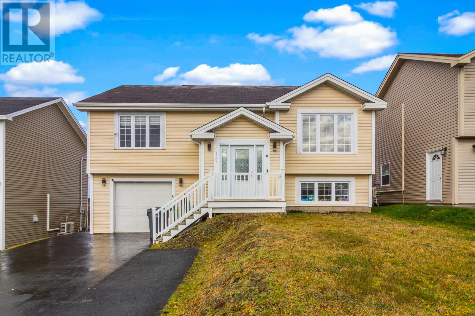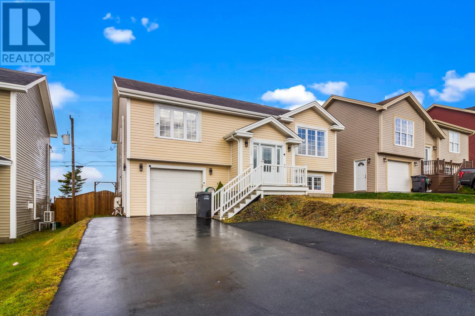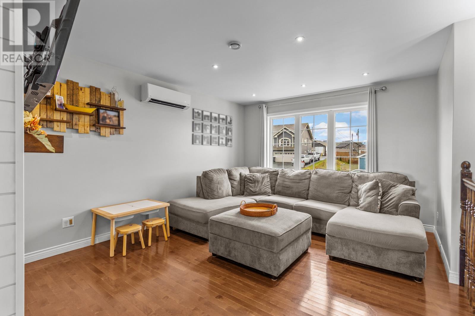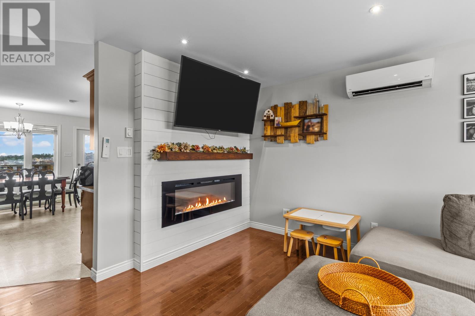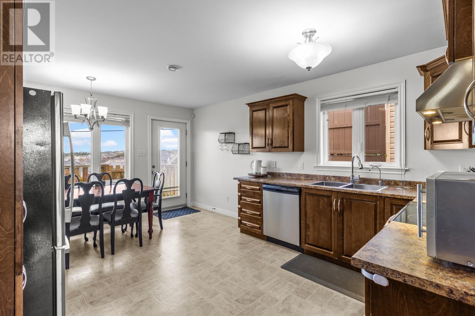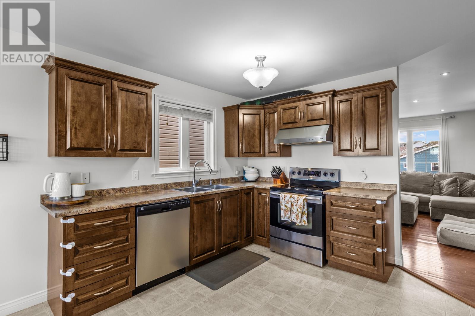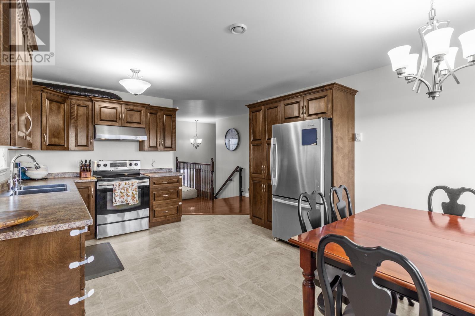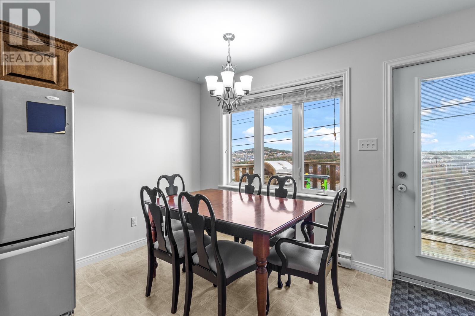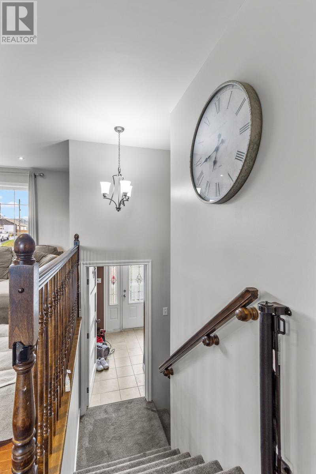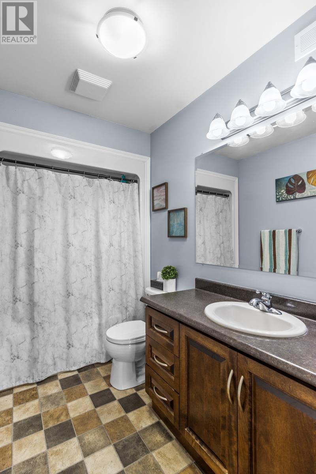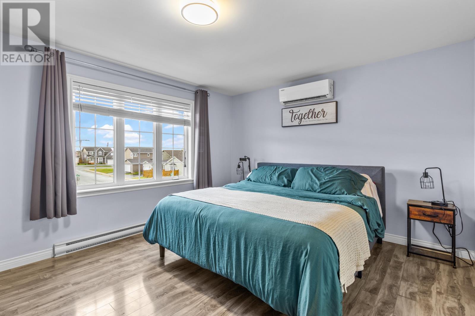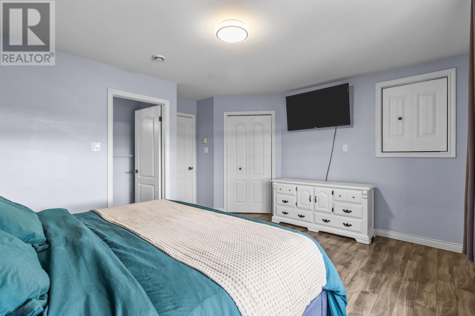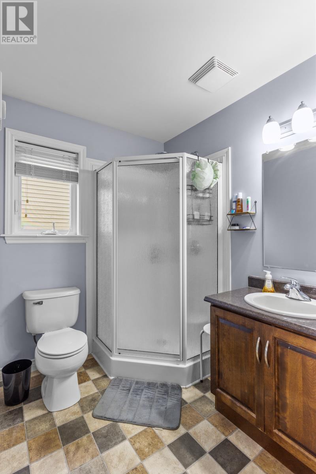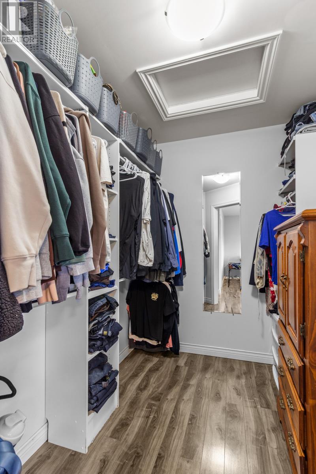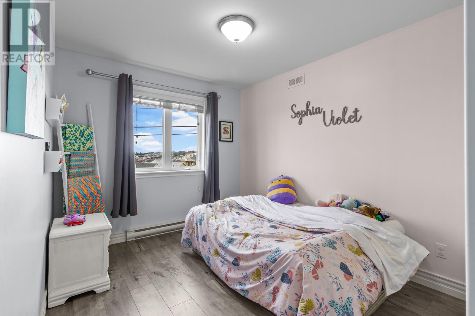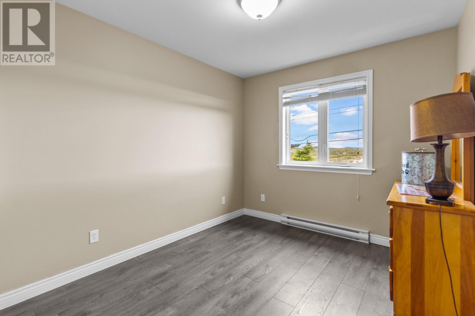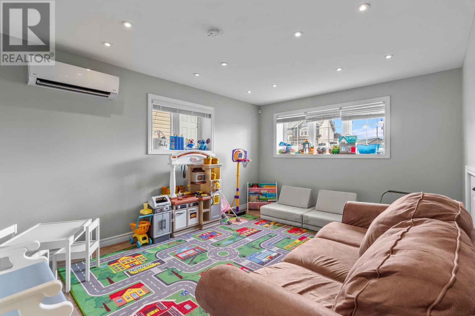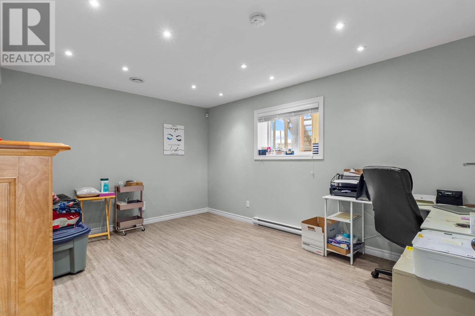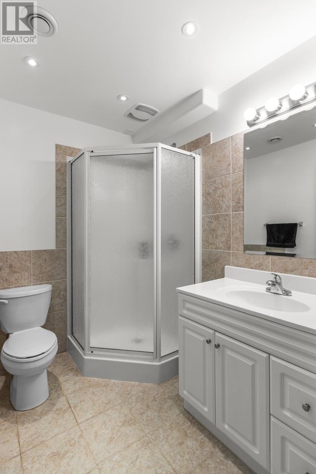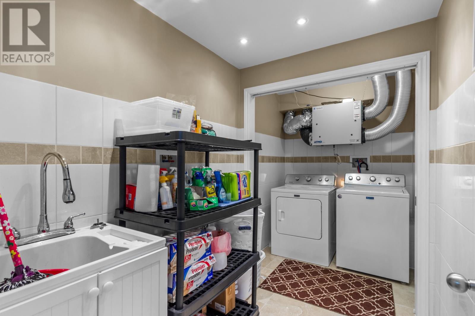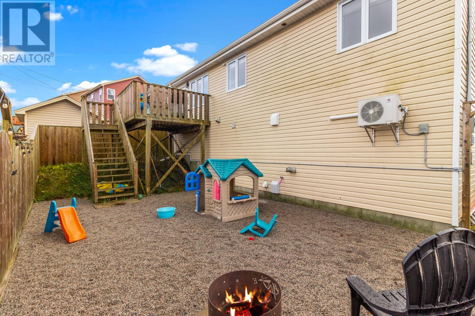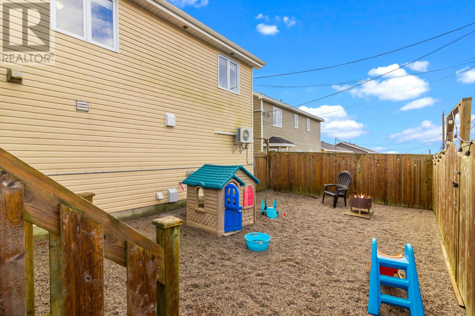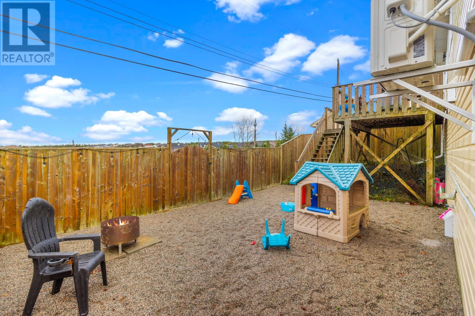Overview
- Single Family
- 4
- 3
- 2097
- 2010
Listed by: Royal LePage Atlantic Homestead
Description
Fully developed split entry bungalow with an in-house garage and on a fenced lot in popular Adams Pond subdivision. This 4 bed, 3 bath family home has been well kept, is only 15 years old and is ideal for a growing family looking to be in a safe kid friendly neighbourhood. The main floor has an enclosed entry porch, hardwood flooring, front living, large eat-in kitchen with hardwood cabinets and access to the back deck, main bath, primary with full ensuite and large walk-in closet and 2 additional bedrooms. The basement level has access to the huge ~350 sqft in-house garage, spacious laundry room, large 4th bedroom/ home office, rec room that is currently a kids playroom, and ample storage spaces. This home is very energy efficient with 4 mini split heat pumps installed (primary bed, living room, rec room and garage) and a new HRV just 2 years ago. Located in the centre of Paradise, close to all amenities, within walking distance to Adams Pond & walking trails and close to neighbouring school zones. There will be no conveyance of offers until Friday, November 21 at 4pm, as per the seller`s direction. (id:9704)
Rooms
- Bath (# pieces 1-6)
- Size: 3pc
- Bedroom
- Size: 14.3x10.10
- Laundry room
- Size: 11.8x5.5
- Not known
- Size: 29.9x11.8
- Recreation room
- Size: 14.6x10.10
- Bath (# pieces 1-6)
- Size: 4pc
- Bedroom
- Size: 10.2x8.7
- Bedroom
- Size: 10.3x8.6
- Ensuite
- Size: 3pc
- Living room
- Size: 14x11.6
- Not known
- Size: 16.6x12.2
- Primary Bedroom
- Size: 14.11x11.7
Details
Updated on 2025-11-19 16:10:49- Year Built:2010
- Appliances:Dishwasher, Refrigerator, Stove, Washer, Dryer
- Zoning Description:House
- Lot Size:49.5x 98.4
Additional details
- Building Type:House
- Floor Space:2097 sqft
- Stories:1
- Baths:3
- Half Baths:0
- Bedrooms:4
- Rooms:12
- Flooring Type:Carpeted, Hardwood, Laminate
- Construction Style:Split level
- Foundation Type:Concrete
- Sewer:Municipal sewage system
- Heating Type:Baseboard heaters, Floor heat, Mini-Split
- Heating:Electric
- Exterior Finish:Vinyl siding
- Construction Style Attachment:Detached
Mortgage Calculator
- Principal & Interest
- Property Tax
- Home Insurance
- PMI
Listing History
| 2018-04-25 | $309,000 | 2018-04-09 | $319,000 | 2018-03-15 | $309,000 |
