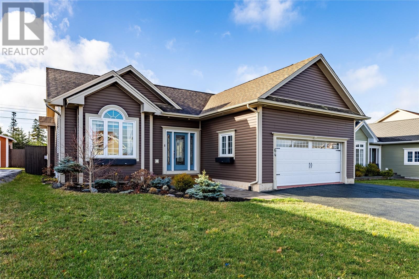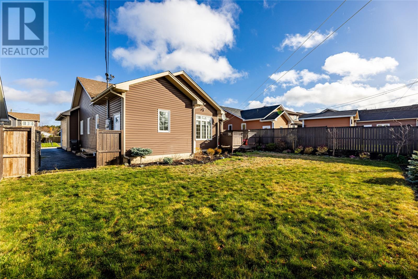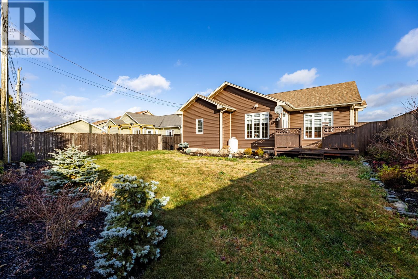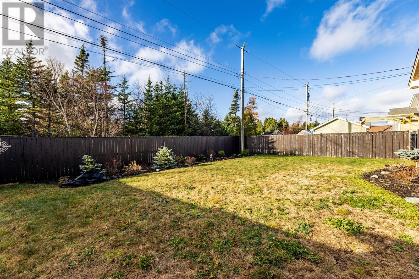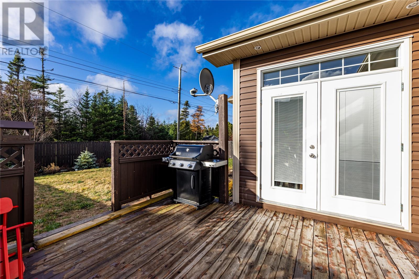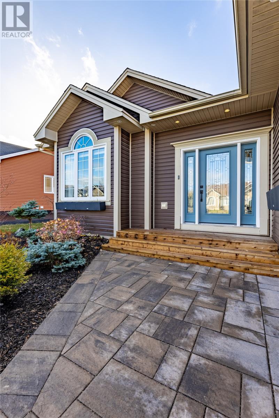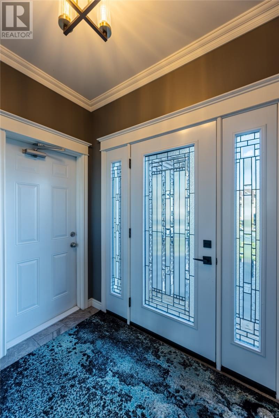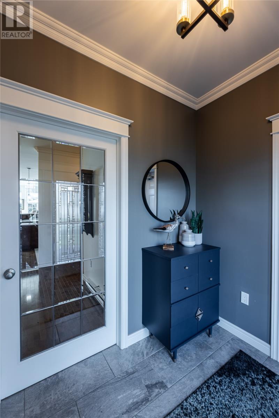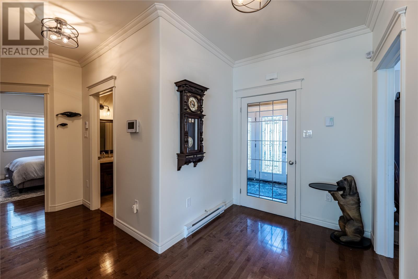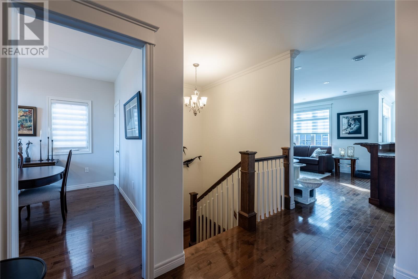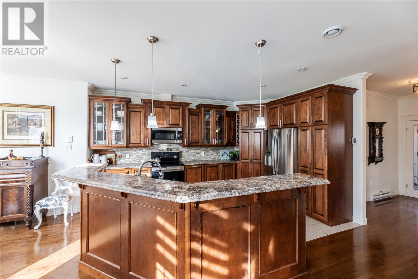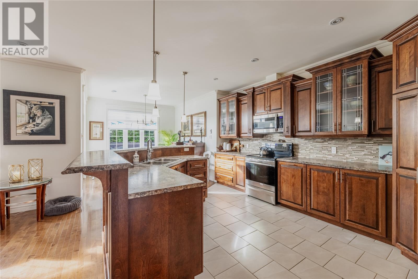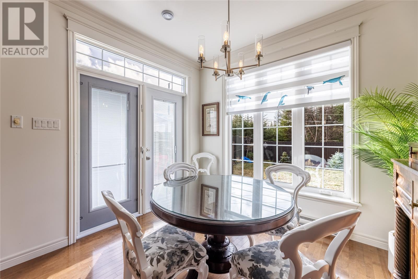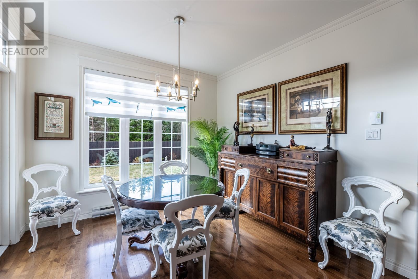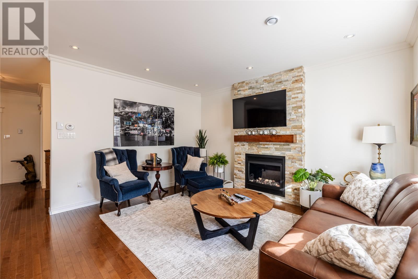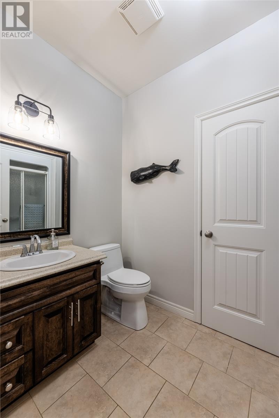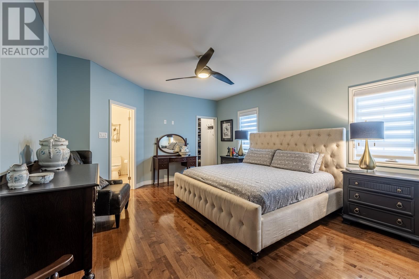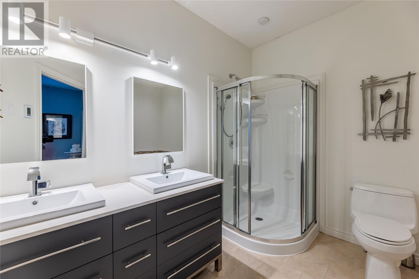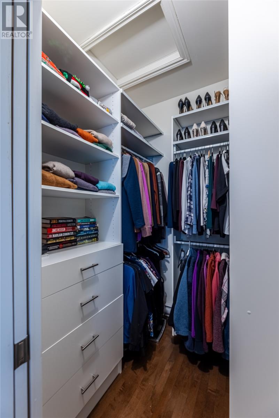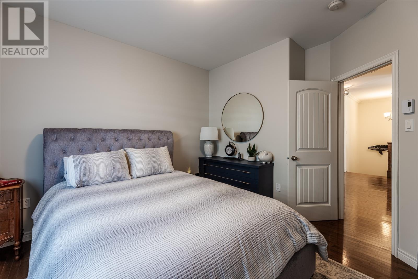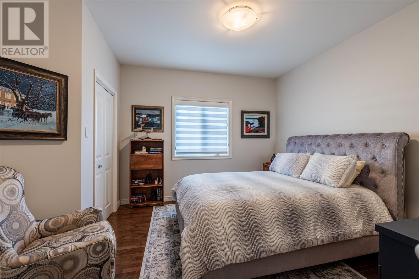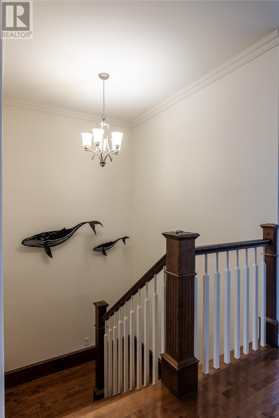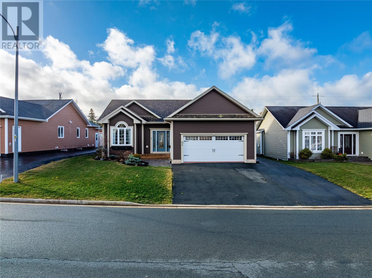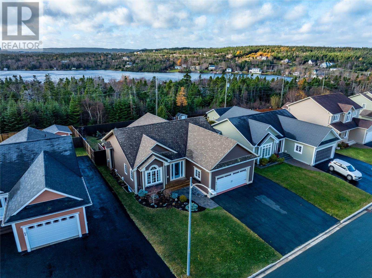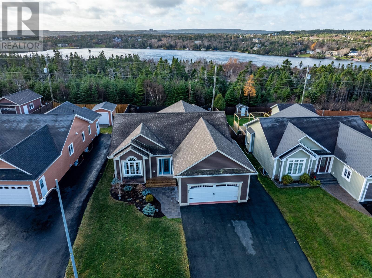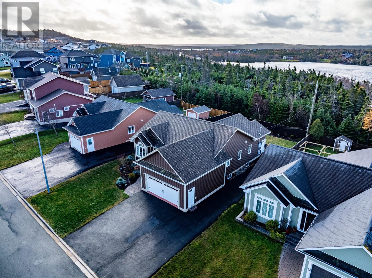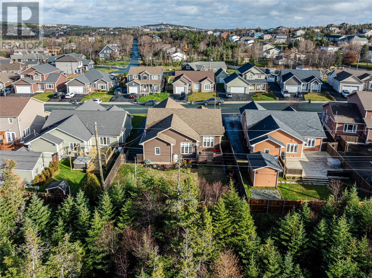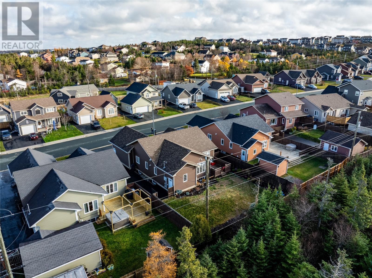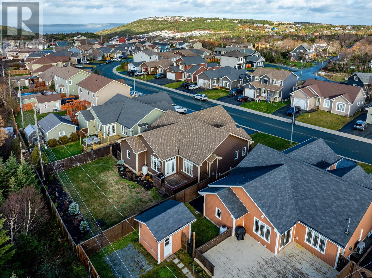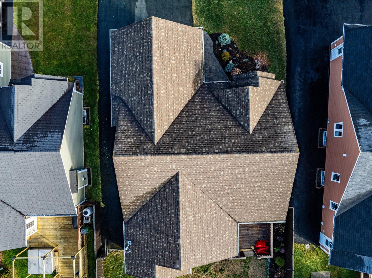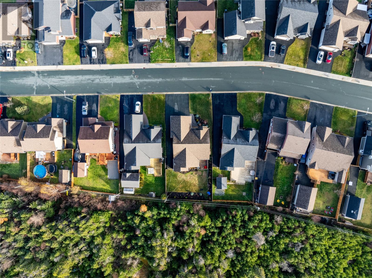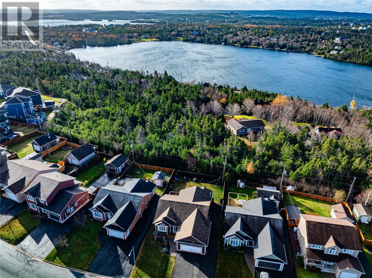Overview
- Single Family
- 3
- 2
- 3200
- 2012
Listed by: Royal LePage Vision Realty
Description
Stunning executive bungalow with attached garage in the highly desirable Topsail Terrace, Paradise! This beautifully maintained home features 9` ceilings on the main level, complemented by gleaming hardwood floors and heated tile in the kitchen, bathrooms, and porch. Custom blinds are installed throughout. The kitchen offers a large island, ample cabinetry, and an open-concept layout that flows seamlessly into the bright dining area and cozy living room with a propane fireplace. The spacious primary bedroom includes a generous walk-in closet and a luxurious 4-piece ensuite complete with double sinks, a jetted tub, and a shower. Two additional well-sized bedrooms complete the main floor, with one currently utilized as a formal dining room. Perfectly positioned on a southern-exposed, meticulously landscaped lot, this property offers plenty of parking with backyard access. Crown mouldings enhance the warm, refined feel of the main living area. The lower level features a laundry area and roughed in for a 4th bedroom and rec room. An added bonus is the fully studded section of the basement with plumbing and electrical in place for a spacious one-bedroom apartment, complete with a covered entrance, separate meter, and its own laundryâideal for rental income or extended family. With direct access to beautiful greenspace, this exceptional home offers comfort and income potential in a sought-after location! As per the Seller`s Direction, there will be no conveyance of offers until November 24, 2025 at 4:00pm and all offers to remain open until 7:00pm on the same day. (id:9704)
Rooms
- Bath (# pieces 1-6)
- Size: 5`3""x6`10""
- Bedroom
- Size: 11`5""x12`
- Bedroom
- Size: 11`9""x11`3""
- Dining nook
- Size: 10`8""x9`1""
- Ensuite
- Size: 10`4""x6`10""
- Kitchen
- Size: 14`7""x12`
- Living room - Fireplace
- Size: 14`7""x12`
- Porch
- Size: 7`4""x6`
- Primary Bedroom
- Size: 16`x14`
Details
Updated on 2025-11-19 16:10:49- Year Built:2012
- Zoning Description:House
- Lot Size:59x129x22x38x131
Additional details
- Building Type:House
- Floor Space:3200 sqft
- Architectural Style:Bungalow
- Stories:1
- Baths:2
- Half Baths:0
- Bedrooms:3
- Flooring Type:Ceramic Tile, Hardwood
- Fixture(s):Drapes/Window coverings
- Foundation Type:Concrete
- Sewer:No sewage system
- Heating Type:Baseboard heaters, Floor heat
- Heating:Electric, Propane
- Exterior Finish:Vinyl siding
- Construction Style Attachment:Detached
Mortgage Calculator
- Principal & Interest
- Property Tax
- Home Insurance
- PMI
