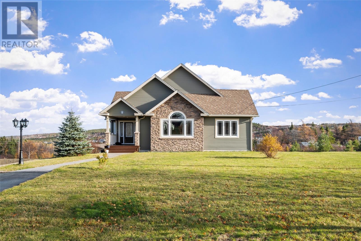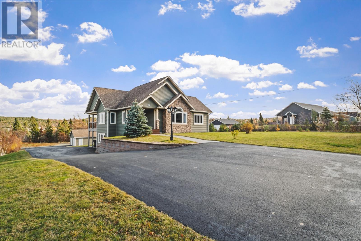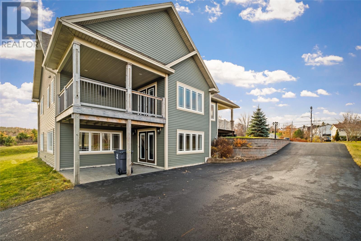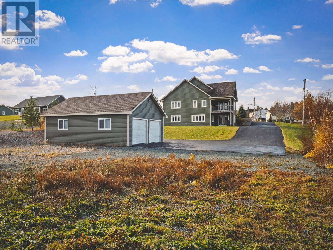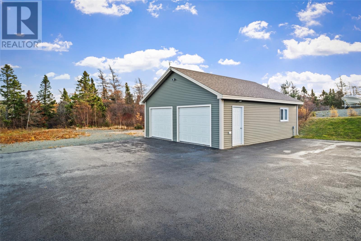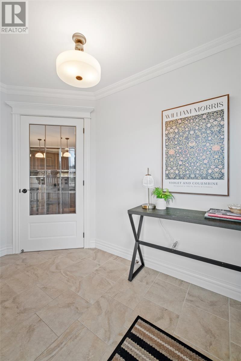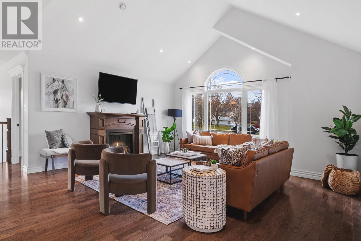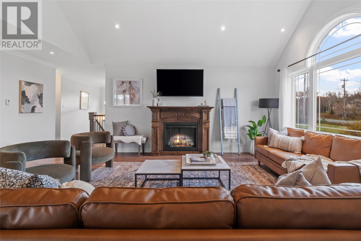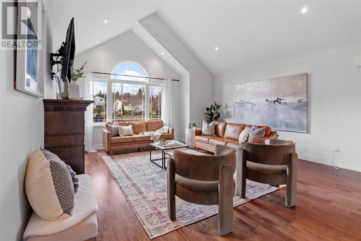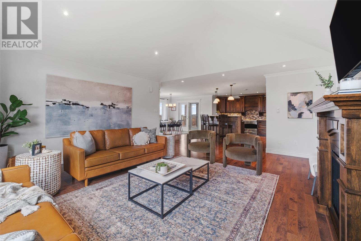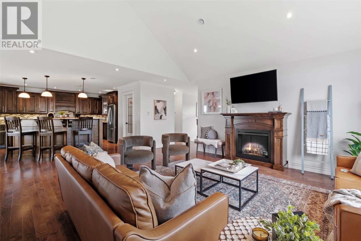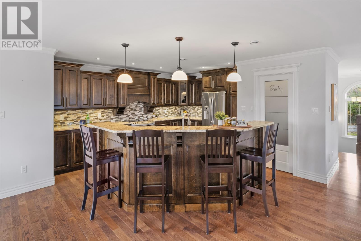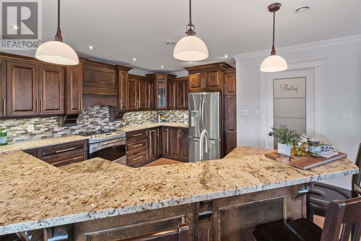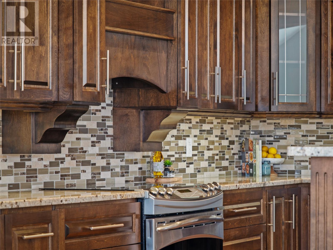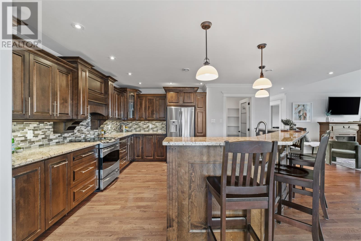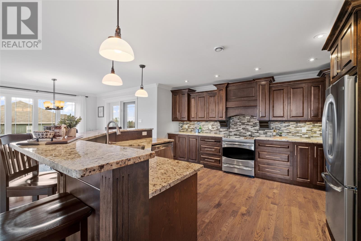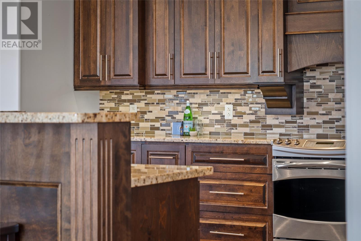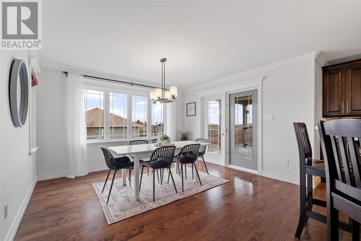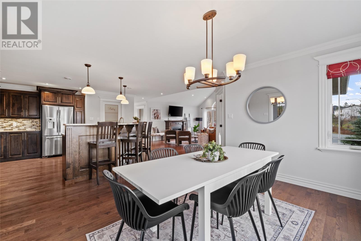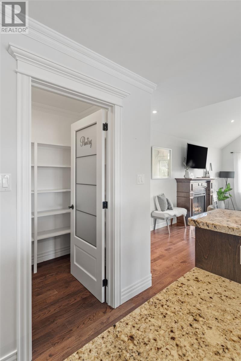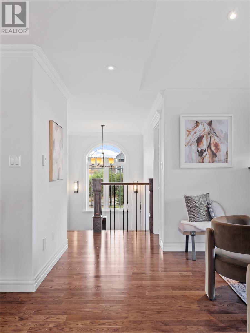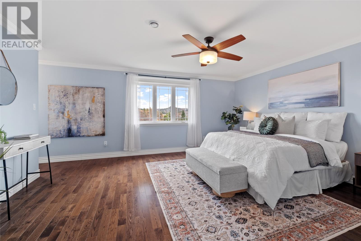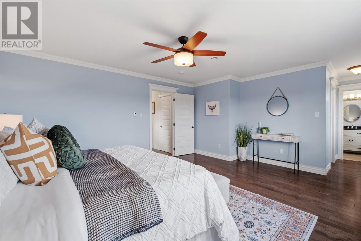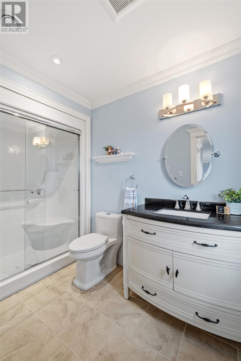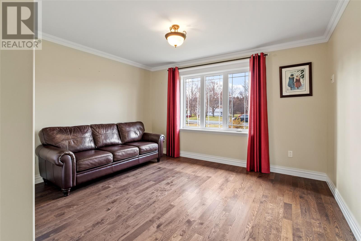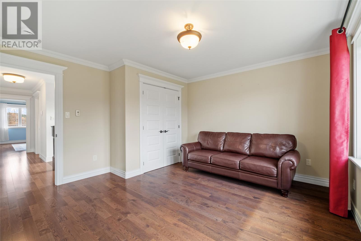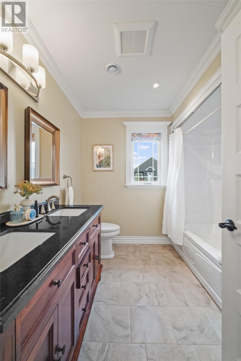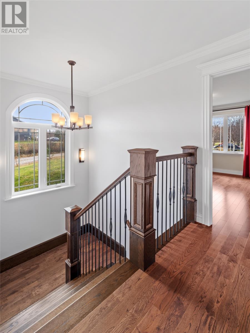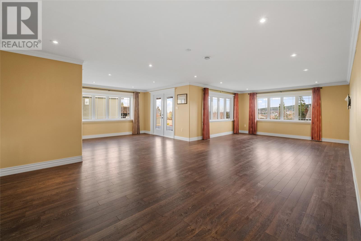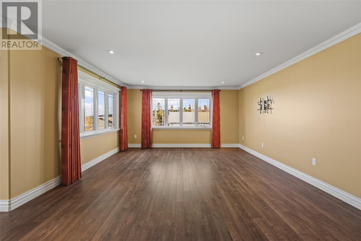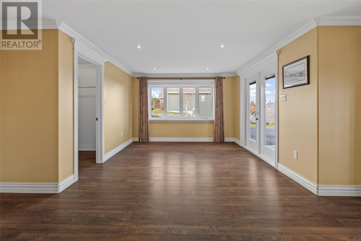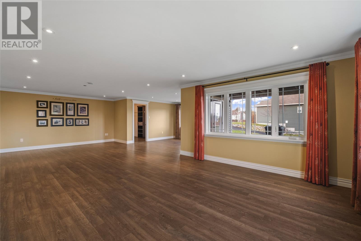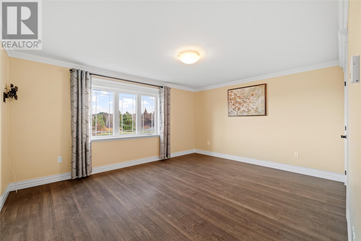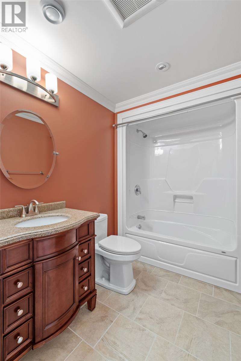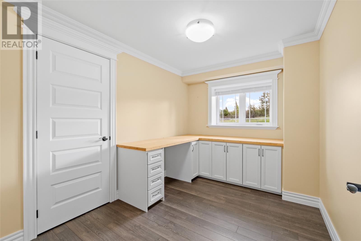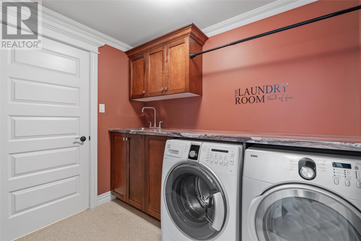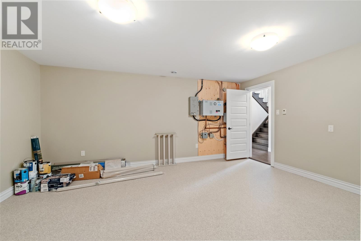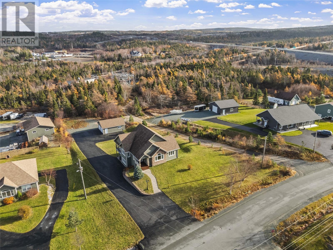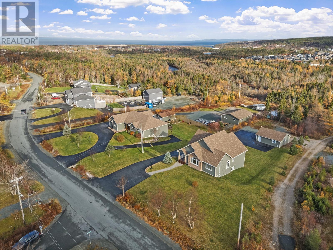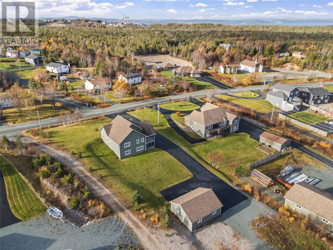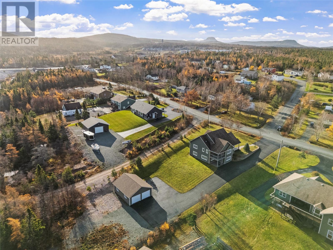Overview
- Single Family
- 4
- 3
- 3482
- 2013
Listed by: RE/MAX Realty Specialists
Description
Welcome to 40 Garden Road, a beautifully designed bungalow with a full walkout basement, heated detached garage, and premium mechanical systems throughout. Built in 2013 on an oversized lot with over 142 feet of frontage, this home offers privacy, space, and exceptional functionality. The fully paved driveway provides rear-yard access and abundant parking for vehicles, RVs, trailers, and boats, plus a 25 Ã 30 detached garage with its own mini-split, ideal for storage or a workshop. A stamped concrete walkway leads to the sheltered entrance, and the lot opens beautifully behind the home, offering a deep, landscaped yard. Inside, the home is filled with natural light and features engineered hardwood floors, vaulted ceilings, and a wired-in Dimplex electric fireplace. The kitchen is a standout with granite countertops, premium stainless steel appliances, a peninsula seating four, and a walk-in pantry. The dining area opens to a 12 Ã 14 balcony overlooking the property that is perfect for early mornings or evening barbeques. The main floor includes a spacious primary bedroom with a 7` Ã 6`3" walk-in closet and private ensuite, a second large bedroom, and an oversized 5-piece bath with his-and-her sinks and a linen closet. Custom hardwood stairs lead to the lower level. The fully developed walkout basement features premium laminate flooring, two additional bedrooms (one used as an office/sewing room), a massive rec room, multiple storage areas, and direct walk-out access to a stamped concrete patio perfect for a hot tub or outdoor lounge. Mechanical highlights include multi-zone radiant in-floor heating (Slant/Fin boiler + Watts Radiant manifold), a Venmar AVS air exchanger, Hoover central vacuum with kick-plate sweep, and a 200-amp panel with generator panel. (id:9704)
Rooms
- Bath (# pieces 1-6)
- Size: 4-Piece
- Bedroom
- Size: 12.6 x 14.2
- Bedroom
- Size: 8.2 x 10.2
- Laundry room
- Size: 6.0 x 8.6
- Recreation room
- Size: 29.6 x 31.3
- Storage
- Size: 14.6 x 16.3
- Utility room
- Size: 4.0 x 6.3
- Bath (# pieces 1-6)
- Size: 5-Piece
- Bedroom
- Size: 13.4 x 13.7
- Dining room
- Size: 12.0 x 13.4
- Ensuite
- Size: 3-Piece
- Kitchen
- Size: 14.2 x 16.0
- Living room - Fireplace
- Size: 15.7 x 16.2
- Pantry
- Size: 4.7 x 5.7
- Porch
- Size: 7.5 x 9.7
- Primary Bedroom
- Size: 15.3 x 17.8
Details
Updated on 2025-11-25 13:12:30- Year Built:2013
- Appliances:Central Vacuum
- Zoning Description:House
- Lot Size:143 x 357 ft/lot
- Amenities:Recreation, Shopping
- View:View
Additional details
- Building Type:House
- Floor Space:3482 sqft
- Stories:1
- Baths:3
- Half Baths:0
- Bedrooms:4
- Rooms:16
- Flooring Type:Laminate, Marble, Ceramic
- Foundation Type:Poured Concrete
- Sewer:Municipal sewage system
- Heating Type:Floor heat
- Exterior Finish:Stone, Vinyl siding
- Fireplace:Yes
- Construction Style Attachment:Detached
School Zone
| Queen Elizabeth Regional High | L1 - L3 |
| Frank Roberts Junior High | 7 - 9 |
| Upper Gullies Elementary | K - 6 |
Mortgage Calculator
- Principal & Interest
- Property Tax
- Home Insurance
- PMI
