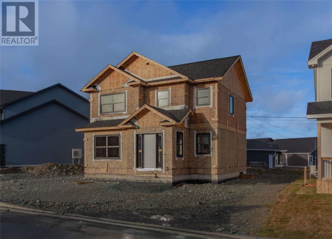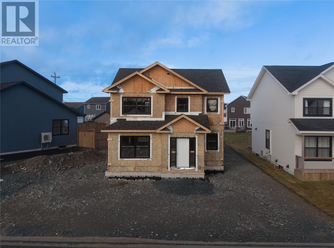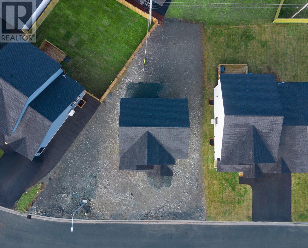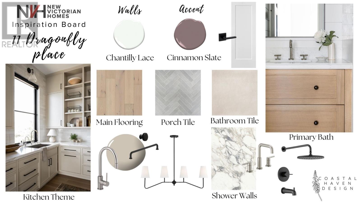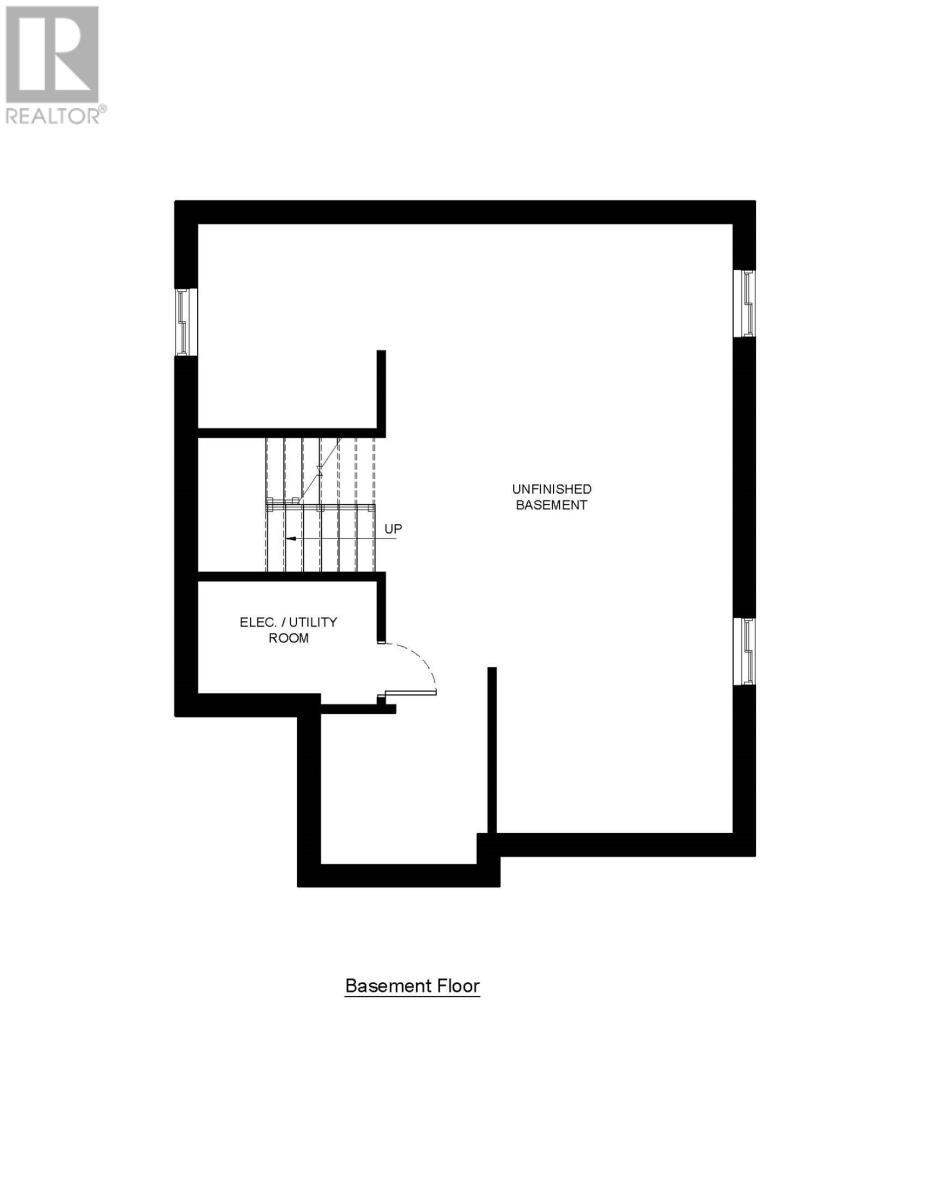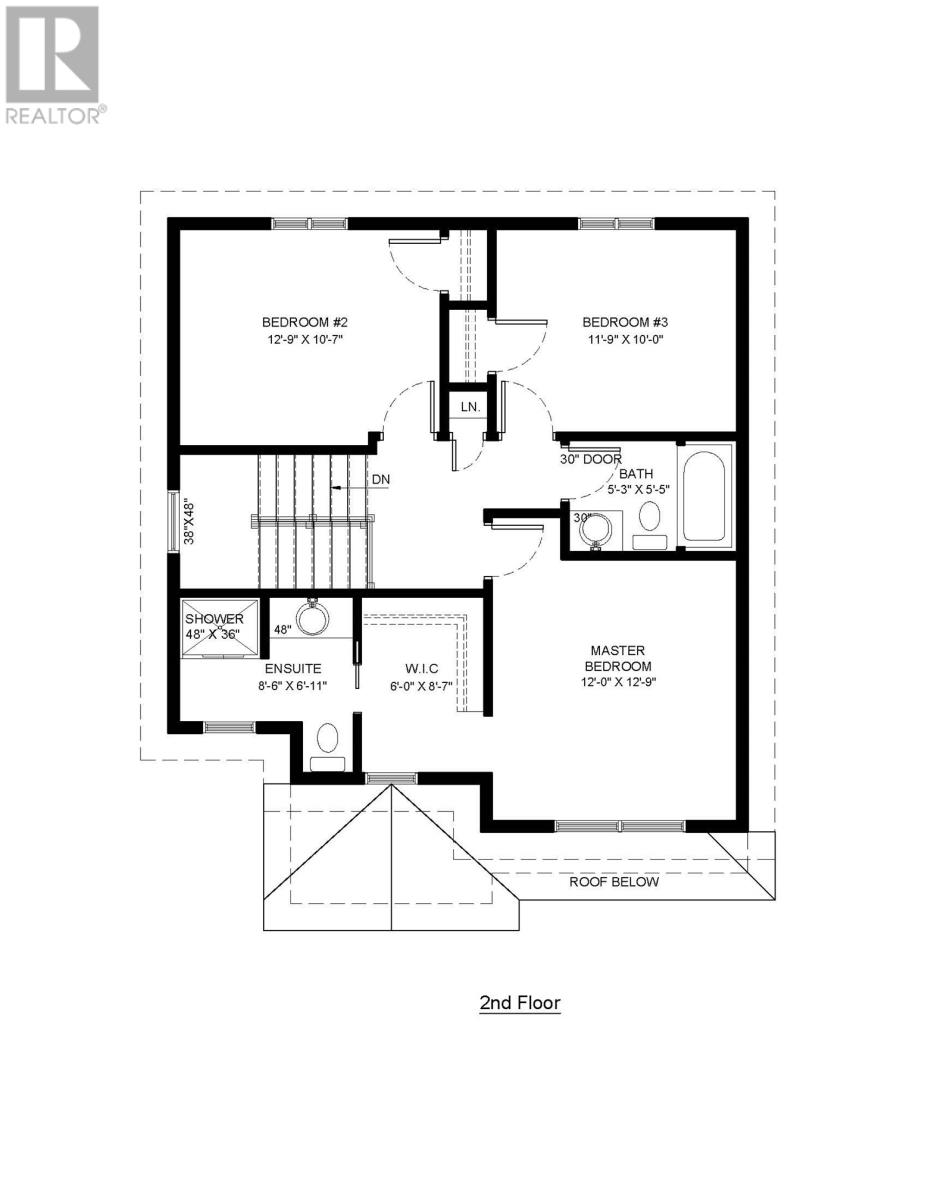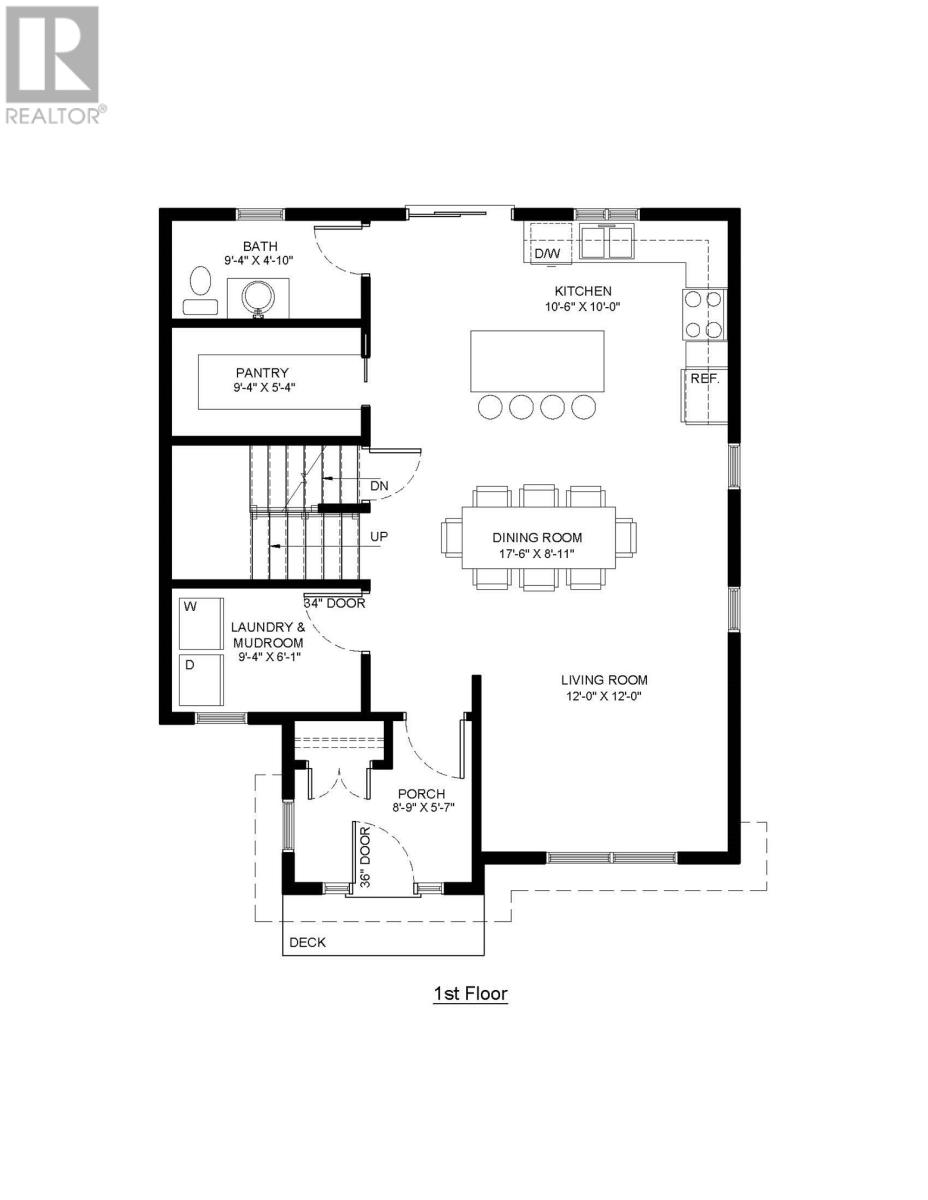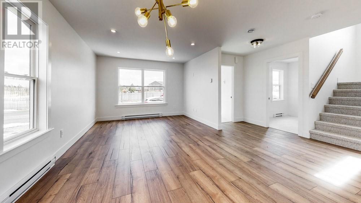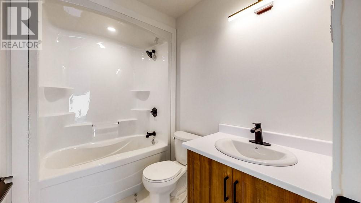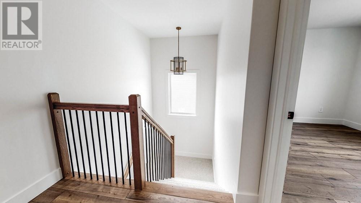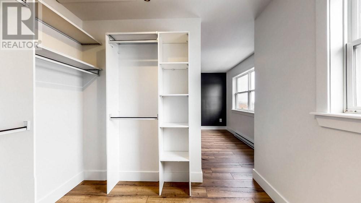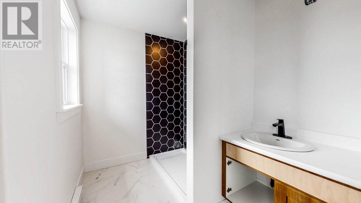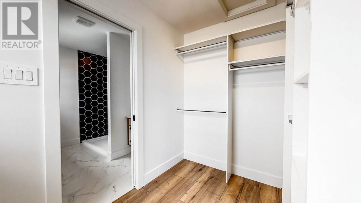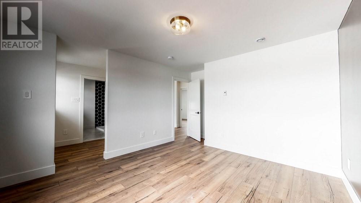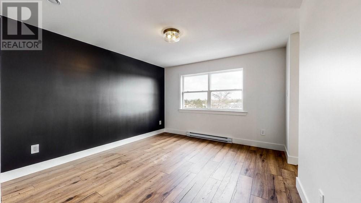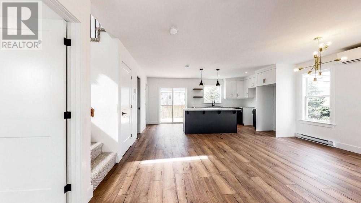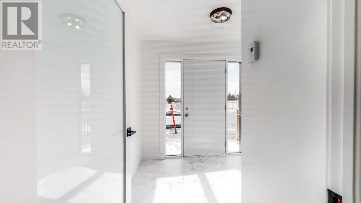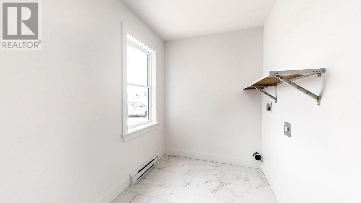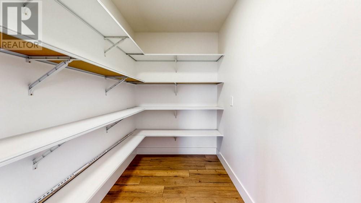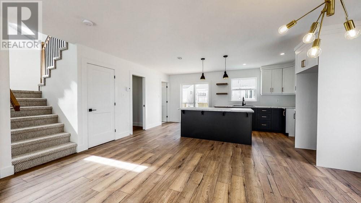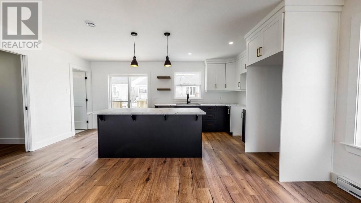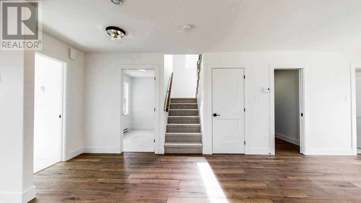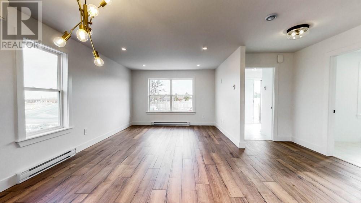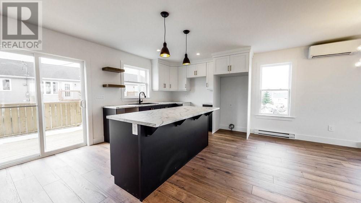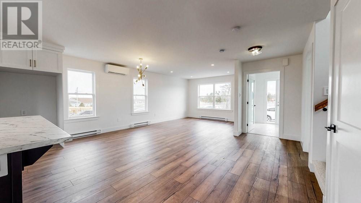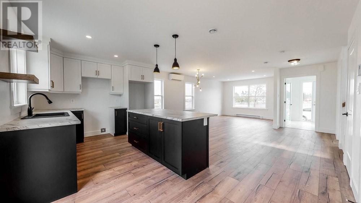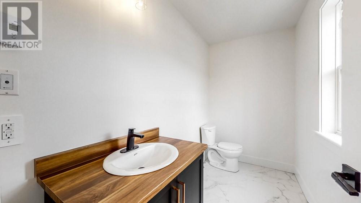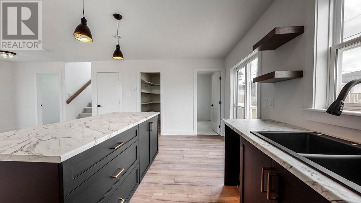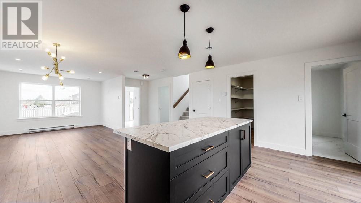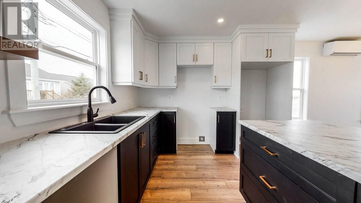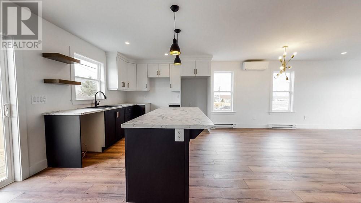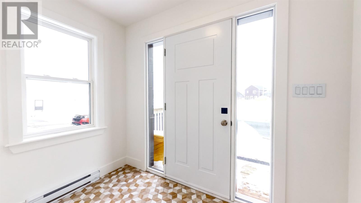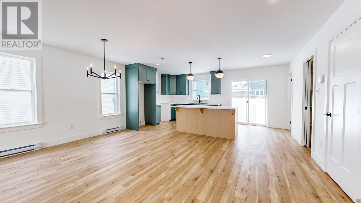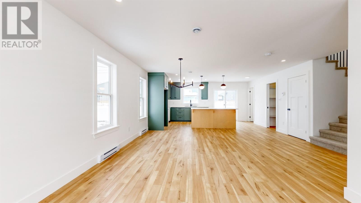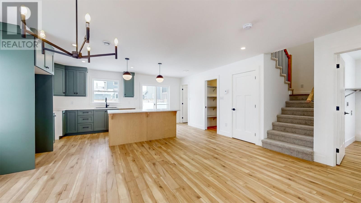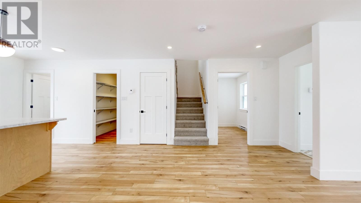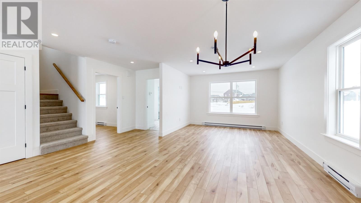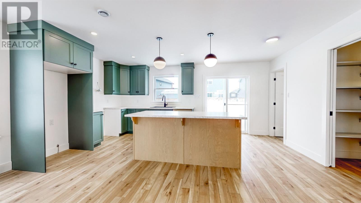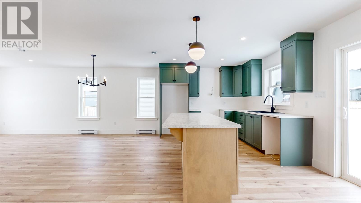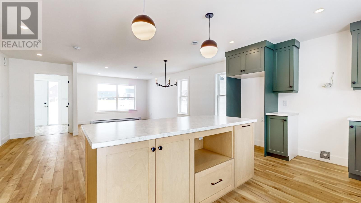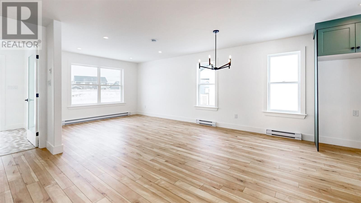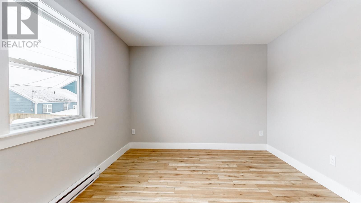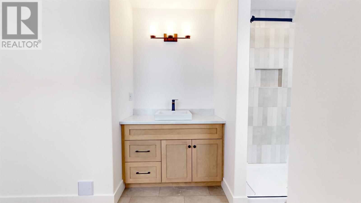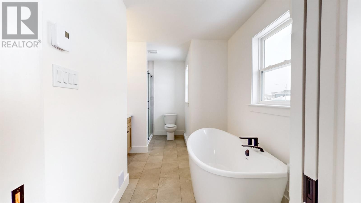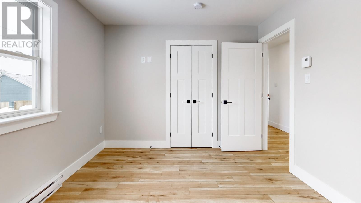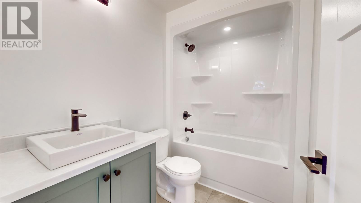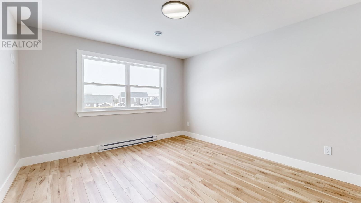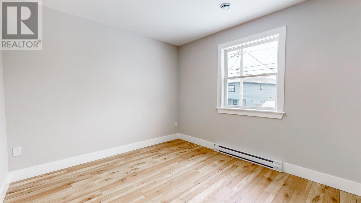Overview
- Single Family
- 3
- 3
- 2431
- 2026
Listed by: Atlantic Team Realty Incorporated
Description
Welcome to 11 Dragonfly Place, a beautifully designed two-storey home located in the sought-after Diamond Marsh community of St. Johnâs, with an anticipated move-in for Spring 2026. This brand-new build features New Victorian Homesâ popular Brigus model, offering 1,551 square feet of smart, functional living space with a layout that truly works for everyday life. The main floor includes an enclosed entry porch, a convenient mudroom and laundry area, and an impressive walk-in pantry directly off the kitchenâideal for storage and organization. The bright, open-concept living, dining, and kitchen space is perfect for hosting, relaxing, and enjoying time with family and friends. Upstairs youâll find three well-proportioned bedrooms, including a beautiful primary suite complete with a walk-through closet and a custom tiled shower ensuite. Built to New Victorian Homesâ premium construction standards, this property includes digital thermostats, R22 insulated walls, R50 attic insulation, a heat recovery ventilation system, and electric baseboard heating for energy-efficient comfort. The insulated, undeveloped basement offers a rough-in for a future bathroom and excellent potential for additional living space. Outside, the home will be fully landscaped with fresh nursery sods, a pressure-treated deck, and a paved driveway, with exterior accents and 30-year shingles enhancing curb appeal. The purchase price includes HST, all permits and fees, a 10-Year Atlantic Home Warranty, and New Victorian Homesâ one-year wall-to-wall service warranty. Thoughtfully designed and built with long-term quality in mind, 11 Dragonfly Place delivers a warm, functional, and welcoming space youâll be proud to call home. Siding has been selected, selections will be picked by NVH if no purchaser to stay on track for closing - some images may be virtually staged or from previous builds. Purchaser to sign off on build-specific plans upon accepted offer. (id:58149)
Rooms
- Bath (# pieces 1-6)
- Size: 2 Piece
- Dining room
- Size: 17.6 x 8.11
- Laundry room
- Size: 9.4 x 6.1
- Living room
- Size: 12.0 x 12.0
- Not known
- Size: 9.4 x 5.4
- Bath (# pieces 1-6)
- Size: 4 Piece
- Bedroom
- Size: 12.9 x 10.7
- Bedroom
- Size: 11.9 x 10.0
- Ensuite
- Size: 5 Piece
- Primary Bedroom
- Size: 12.9 x 12.0
Details
Updated on 2026-02-07 16:12:28- Year Built:2026
- Zoning Description:House
- Lot Size:50` x 115` x 50` x 117`
- Amenities:Highway, Recreation, Shopping
Additional details
- Building Type:House
- Floor Space:2431 sqft
- Architectural Style:2 Level
- Stories:2
- Baths:3
- Half Baths:1
- Bedrooms:3
- Rooms:10
- Flooring Type:Laminate, Other
- Foundation Type:Poured Concrete
- Sewer:Municipal sewage system
- Heating Type:Baseboard heaters
- Heating:Electric
- Exterior Finish:Vinyl siding
- Construction Style Attachment:Detached
Mortgage Calculator
- Principal & Interest
- Property Tax
- Home Insurance
- PMI
