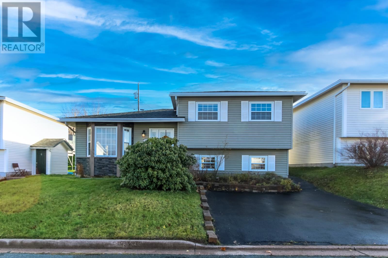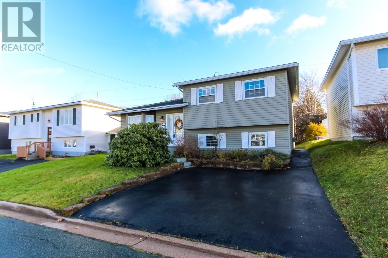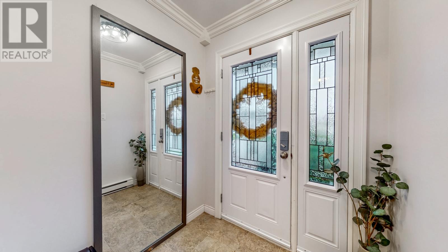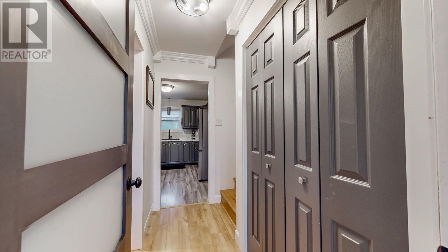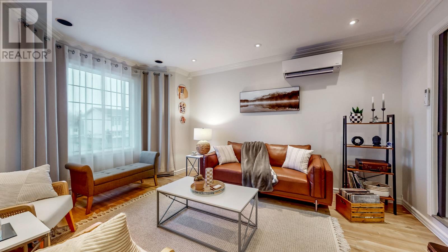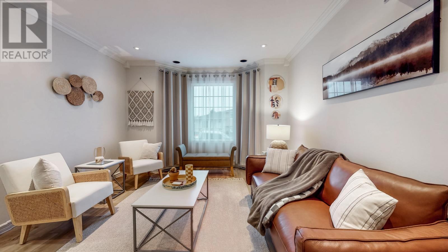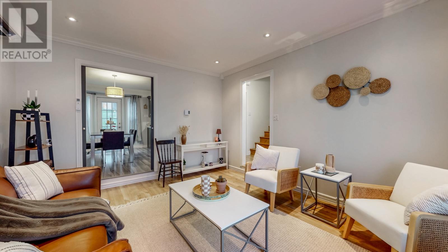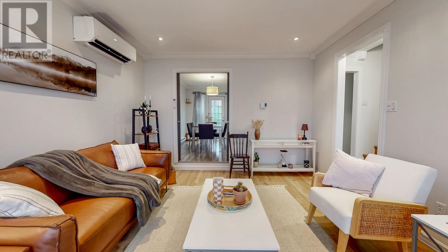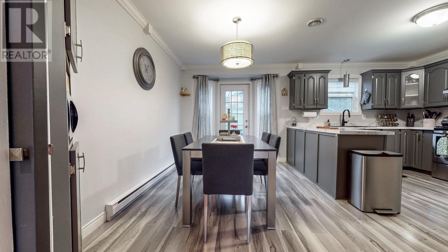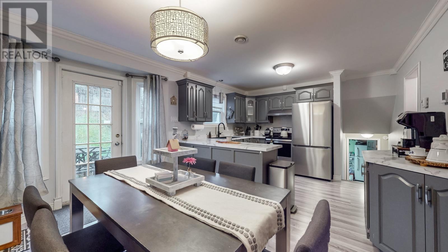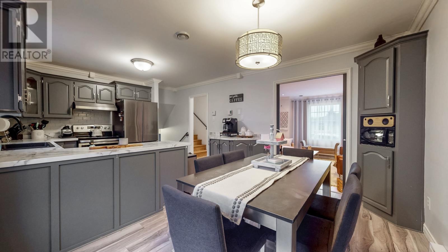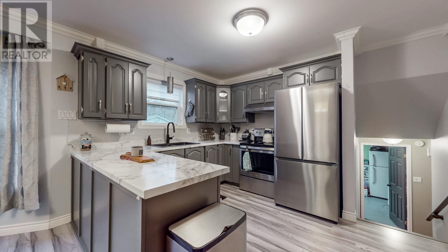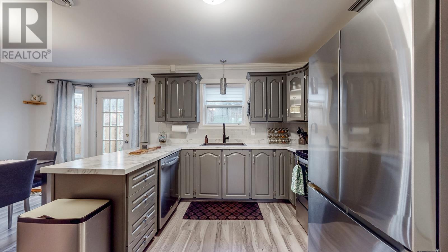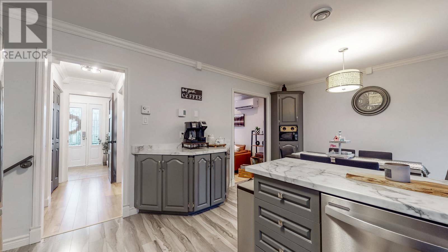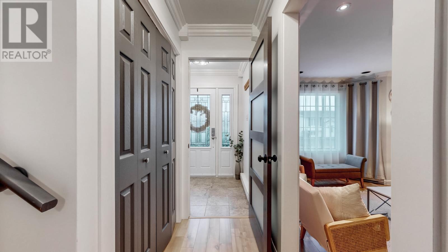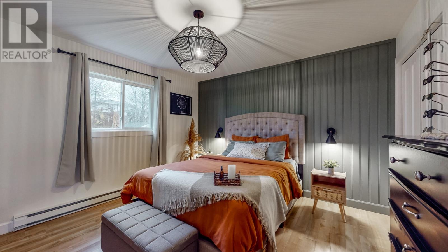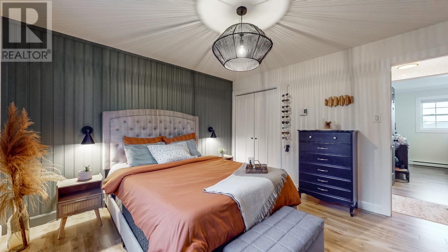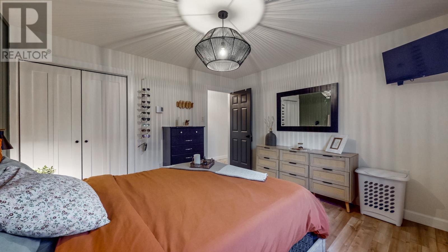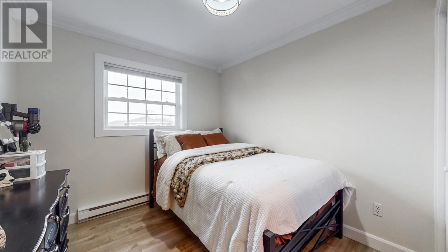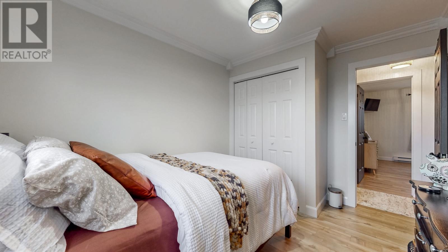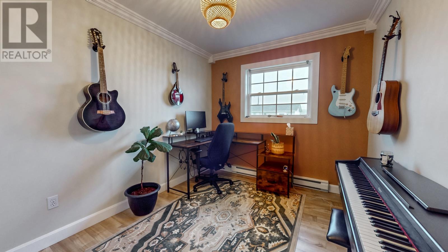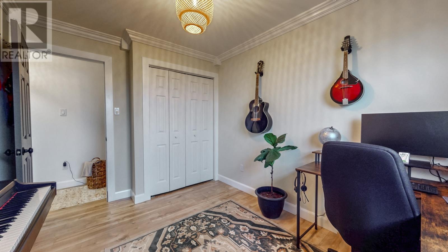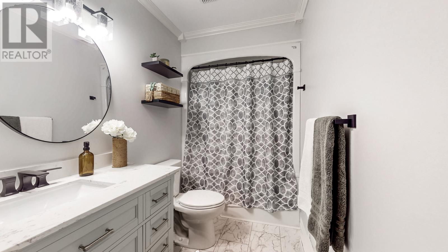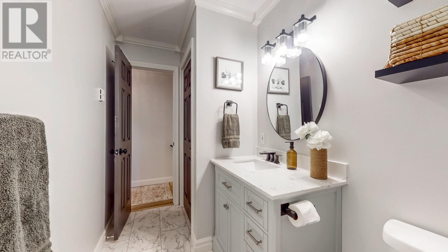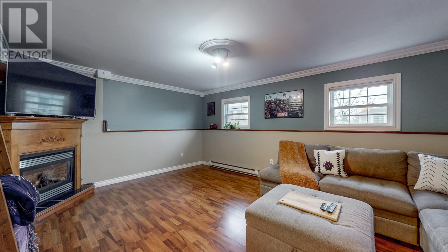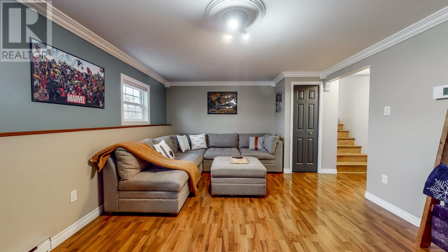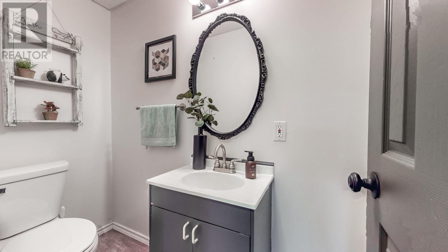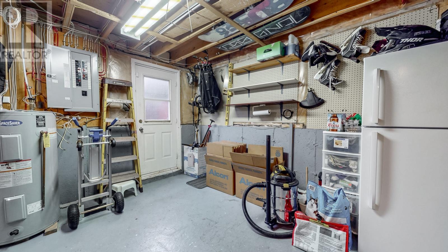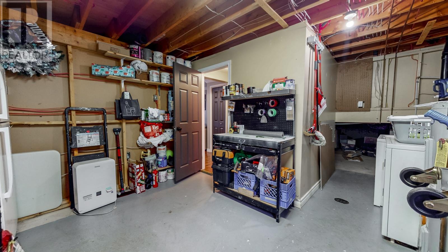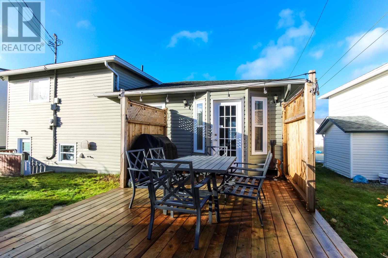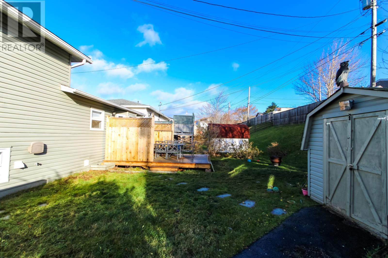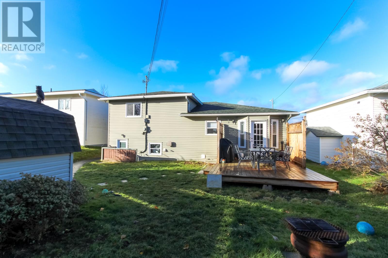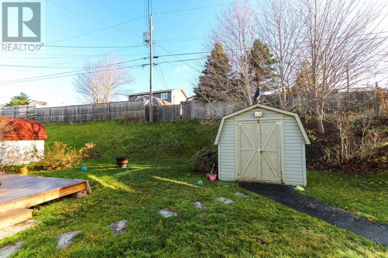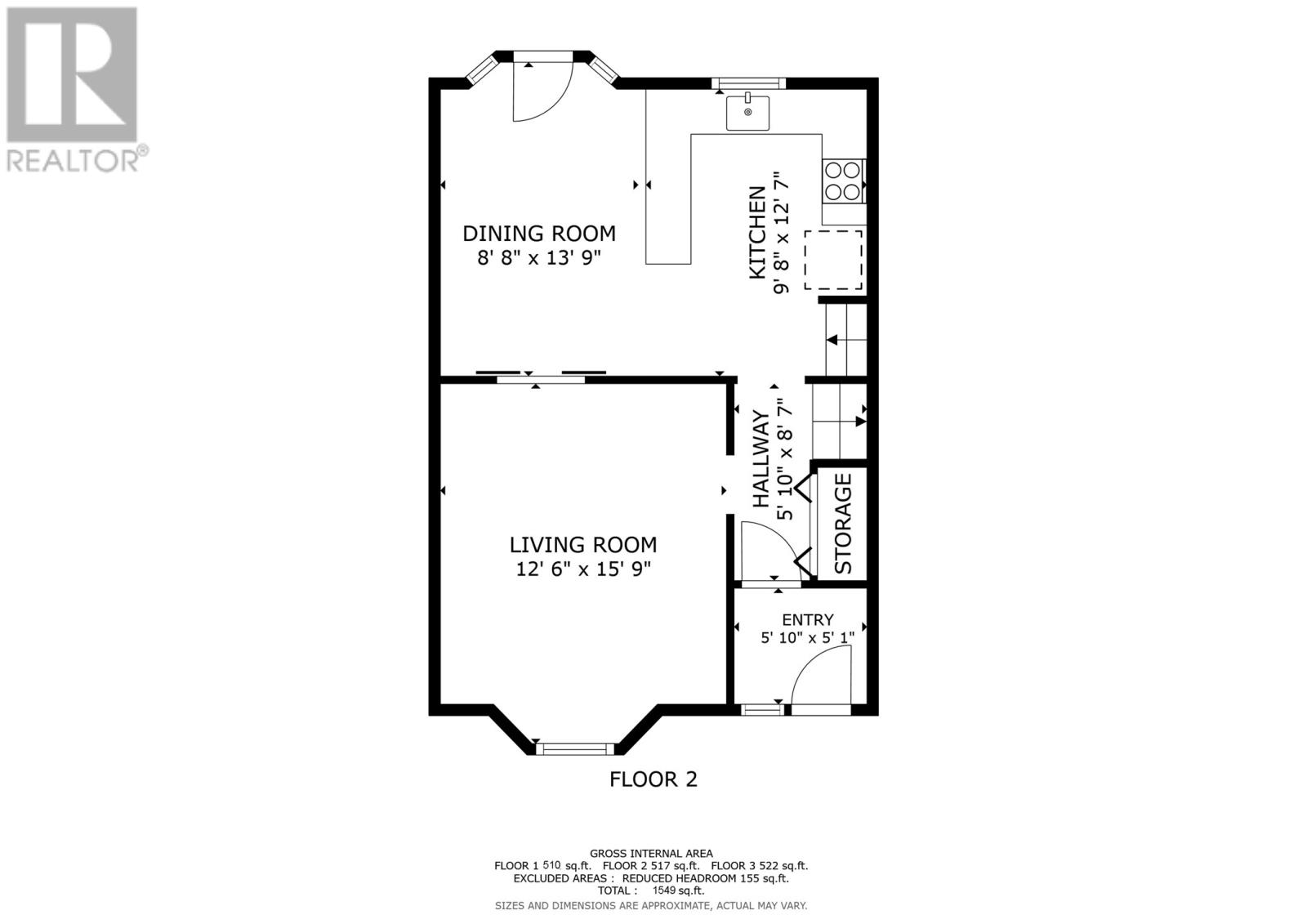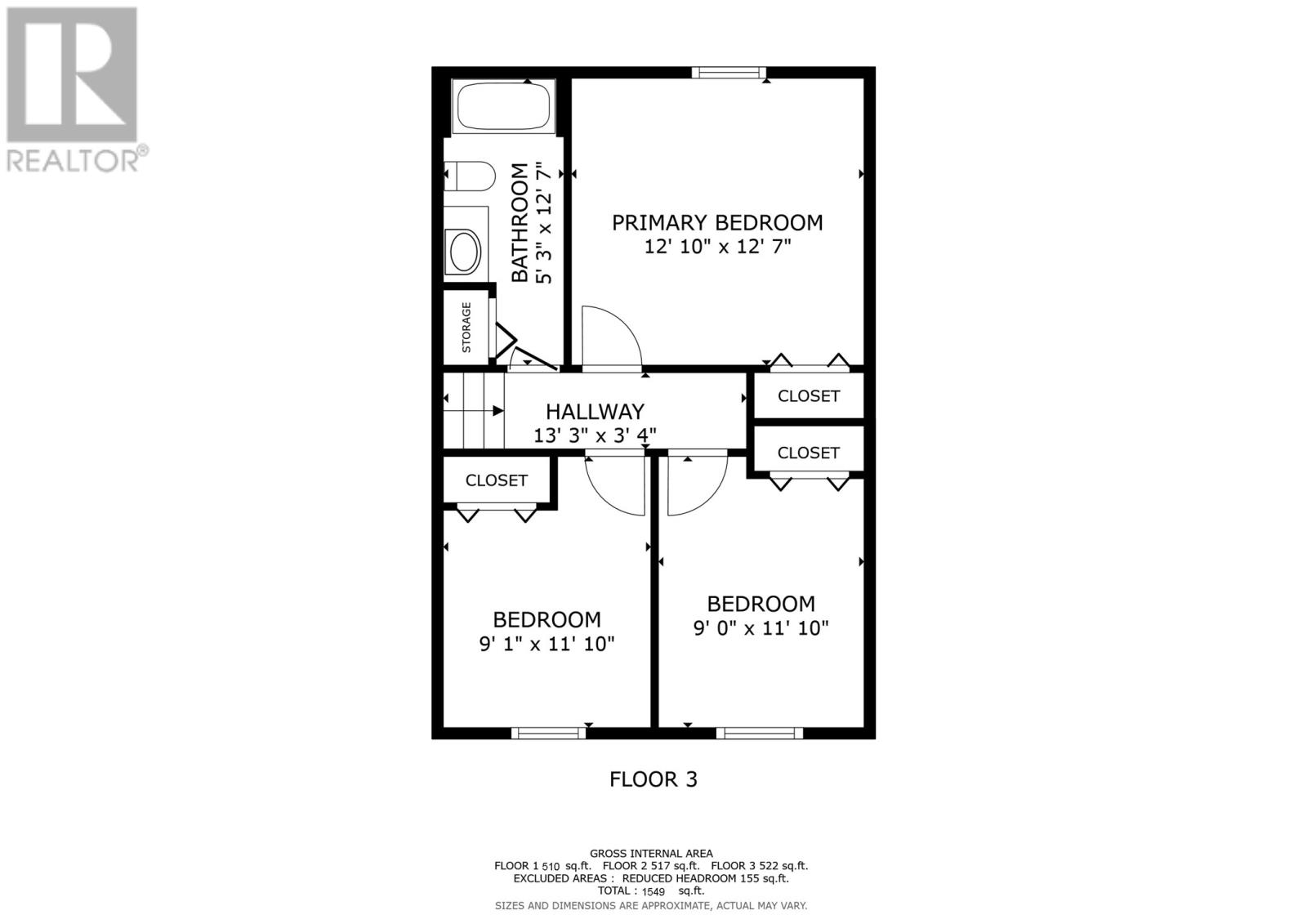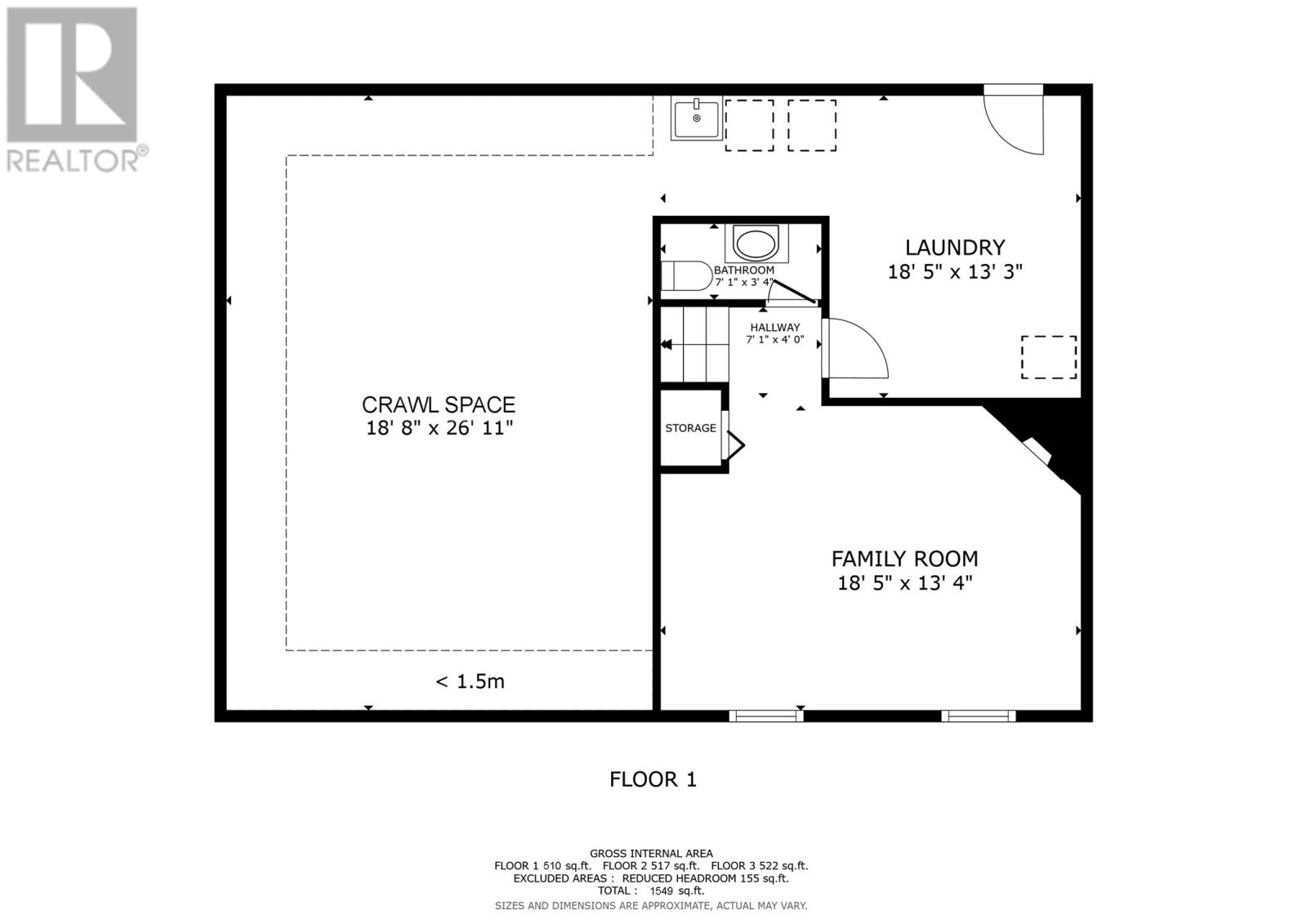Overview
- Single Family
- 3
- 2
- 1534
- 1993
Listed by: Century 21 Seller`s Choice Inc.
Description
A wonderful opportunity to own a turn-key home in beautiful CBS. Just minutes from highway access and nestled in a quiet drive you will find this pristine and versatile home. A spacious entryway opens to a bright and beautifully updated kitchen and living area, with the convenience of mini split heating and cooling. Back yard access leads to an outdoor patio with privacy fence. Upstairs you will find a spacious primary bedroom and 2 additional bedrooms with new flooring throughout, and a bright main bath with ceramic flooring. The basement level boasts a large rec room with fireplace and plenty of natural light, as well as an additional half bath. A separate laundry room with storage gives access to a developed crawl space, perfect for storing seasonal items. The walk-out basement leads to a landscaped rear yard with storage shed and mature trees. This meticulously maintained home has seen many thoughtful renovations over recent years, and pride of ownership is evident throughout. As per sellers direction, no conveyance of offers until 6pm Nov 24 Offers to remain open until 11pm Nov 24 (id:9704)
Rooms
- Bath (# pieces 1-6)
- Size: 7.1x3.4
- Family room
- Size: 18.5x13.4
- Laundry room
- Size: 18.5x13.3
- Dining room
- Size: 8.8x13.9
- Kitchen
- Size: 9.8x12.7
- Living room
- Size: 12.6x15.9
- Bath (# pieces 1-6)
- Size: 5.3x12.7
- Bedroom
- Size: 12.10x12.7
- Bedroom
- Size: 9.1x11.10
- Bedroom
- Size: 9.0x11.10
Details
Updated on 2025-11-25 13:10:34- Year Built:1993
- Zoning Description:House
- Lot Size:50x105
- Amenities:Highway
Additional details
- Building Type:House
- Floor Space:1534 sqft
- Stories:1
- Baths:2
- Half Baths:1
- Bedrooms:3
- Rooms:10
- Flooring Type:Laminate, Marble, Ceramic
- Fixture(s):Drapes/Window coverings
- Construction Style:Sidesplit
- Sewer:Municipal sewage system
- Heating Type:Baseboard heaters, Mini-Split
- Heating:Electric
- Exterior Finish:Vinyl siding
- Construction Style Attachment:Detached
School Zone
| Holy Spirit High | 9 - L3 |
| Villanova Junior High | 7 - 8 |
| Topsail Elementary | K - 6 |
Mortgage Calculator
- Principal & Interest
- Property Tax
- Home Insurance
- PMI
Listing History
| 2020-08-05 | $249,900 |
