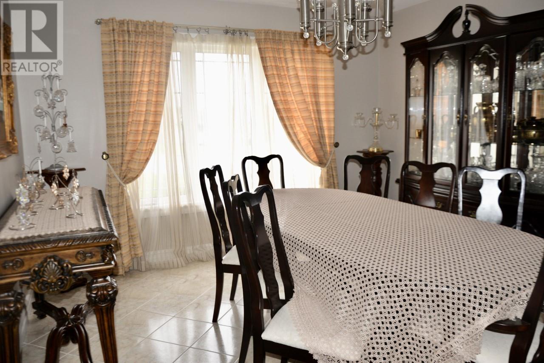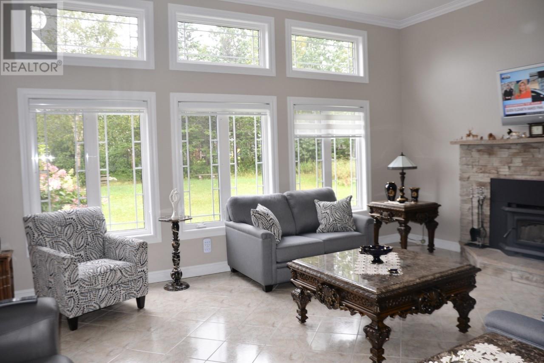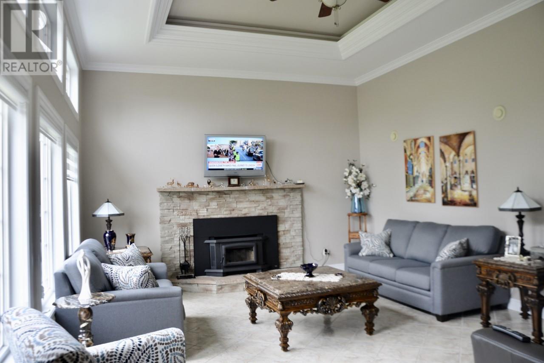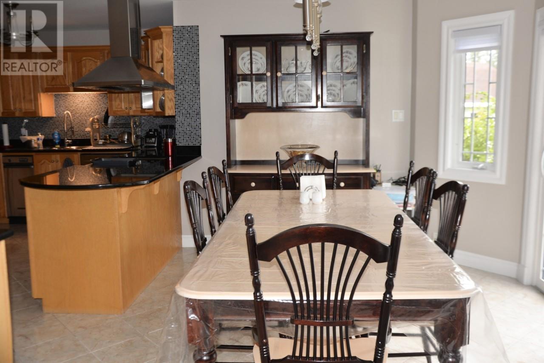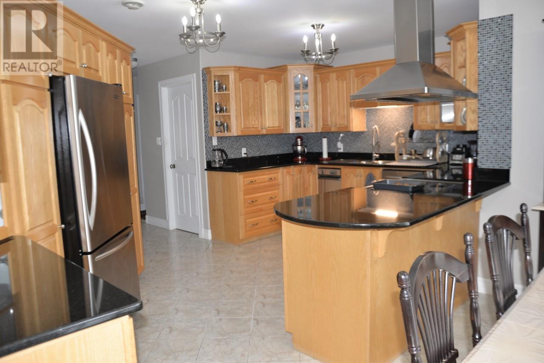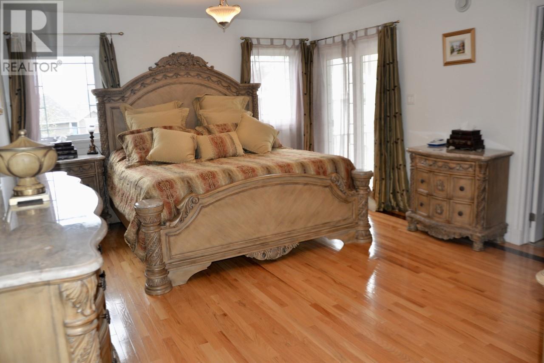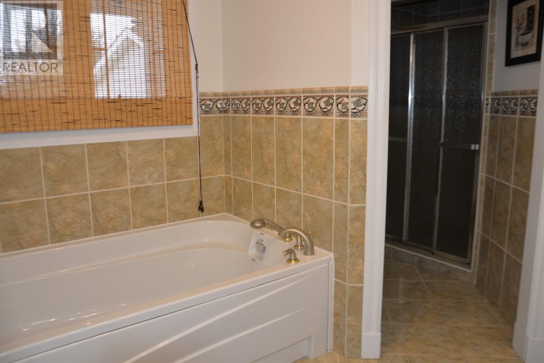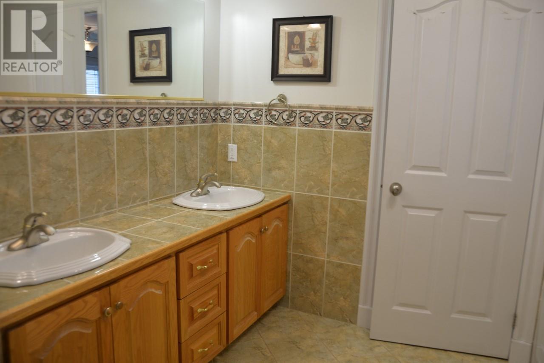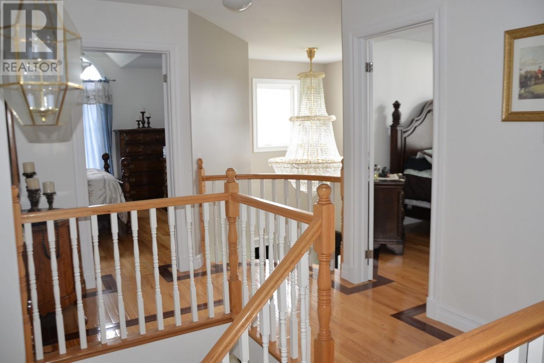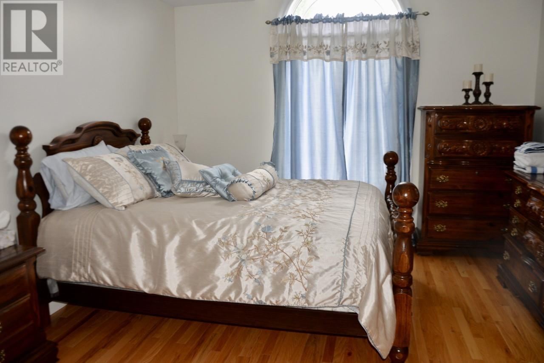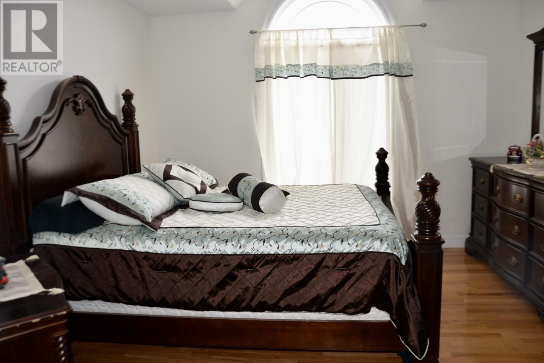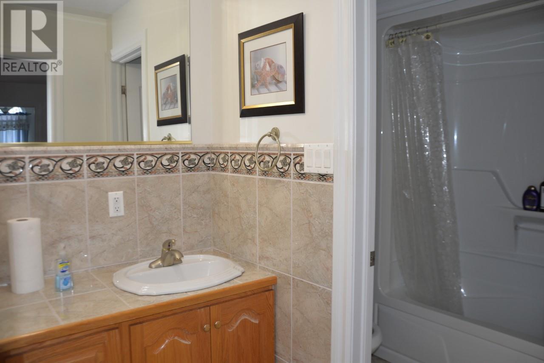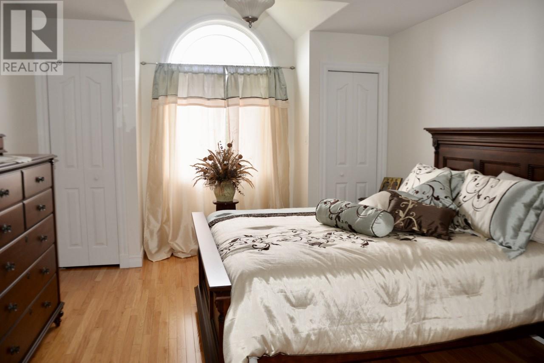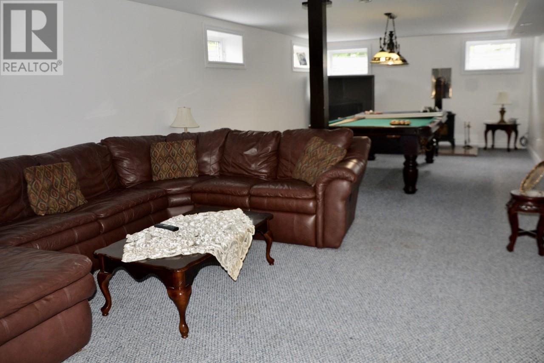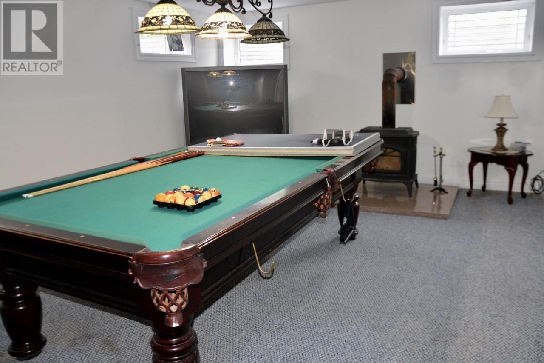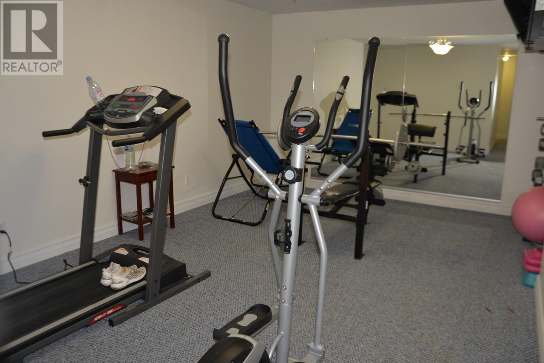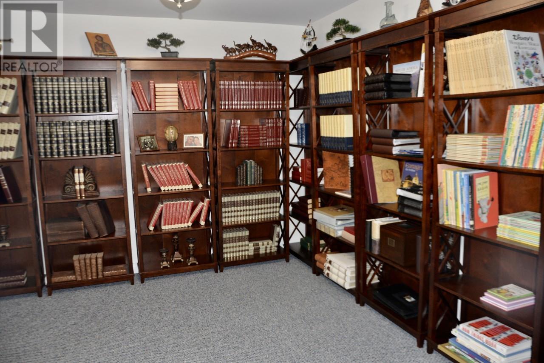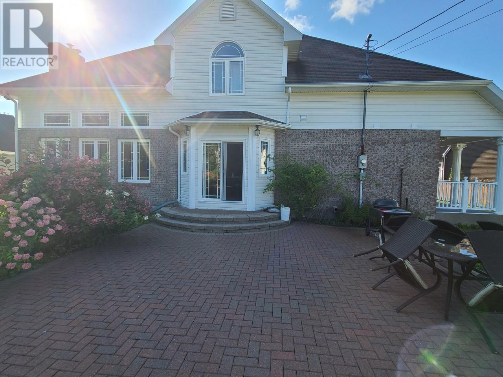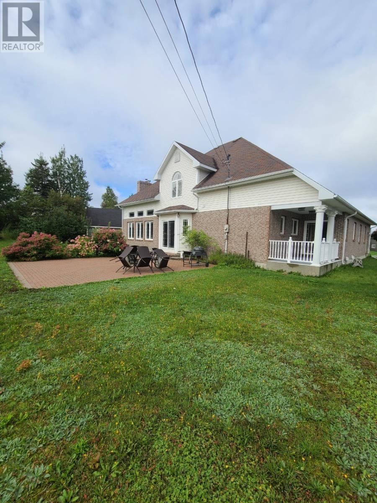Featured
For sale
Open on Google Maps
15 Reichers Place, Gander, NL A1V2V7, CA
Overview
MLS® NUMBER: 1260105
- Single Family
- 4
- 4
- 7056
- 2005
Listed by: Homefinders Real Estate Gander
Description
Elegant 2 Storey 4 bedroom home on large landscaped lot with quiet cul-de-sac location. It has 3 bedrooms and main bath on upper level, master bedroom on main level with ensuite and walk-in closet. Spacious eat-in kitchen with separate formal dining room. Beautiful vaulted living room with fireplace, family room and ceramic flooring thru out. The home has a unique mini elevator that services all levels. Basement has large rec room, office, additional storage, gym and full bath. Brick exterior all around with interlocking stone driveway. (id:9704)
Rooms
Basement
- Bath (# pieces 1-6)
- Size: 8.3 x 5.9
- Office
- Size: 12.6 x 11.6
- Other
- Size: 16.6 x 11
- Recreation room
- Size: 14.4 x 36
- Storage
- Size: 7.6 x 7.9
- Storage
- Size: 12.4 x 10.6
- Utility room
- Size: 14.9 x 9.9
Main level
- Bath (# pieces 1-6)
- Size: 5.5 x 4.5
- Dining room
- Size: 13 x 11.9
- Ensuite
- Size: 6.1x10/5.6x4
- Foyer
- Size: 7.4 x 7.3
- Laundry room
- Size: 7.5 x 5.9
- Living room
- Size: 11.9 x 13
- Living room
- Size: 14.9 x 18.9
- Not known
- Size: 11.9 x 26.3
- Primary Bedroom
- Size: 17.1 x 13
Second level
- Bath (# pieces 1-6)
- Size: 5.8x5.7/5.1x5.8
- Bedroom
- Size: 13 x 11.9
- Bedroom
- Size: 13.2 x 11.7
- Bedroom
- Size: 15 x 11.8
Details
Updated on 2023-07-02 06:02:32- Year Built:2005
- Appliances:Dishwasher
- Zoning Description:House
- Lot Size:42 x 160 x 67 x 95 x 129
Additional details
- Building Type:House
- Floor Space:7056 sqft
- Architectural Style:2 Level
- Stories:2
- Baths:4
- Half Baths:1
- Bedrooms:4
- Rooms:20
- Flooring Type:Ceramic Tile, Mixed Flooring
- Foundation Type:Concrete
- Sewer:Municipal sewage system
- Cooling Type:Air exchanger
- Heating:Oil
- Exterior Finish:Brick, Vinyl siding
- Fireplace:Yes
- Construction Style Attachment:Detached
Mortgage Calculator
Monthly
- Principal & Interest
- Property Tax
- Home Insurance
- PMI
Listing History
| 2022-09-16 | $820,000 |



