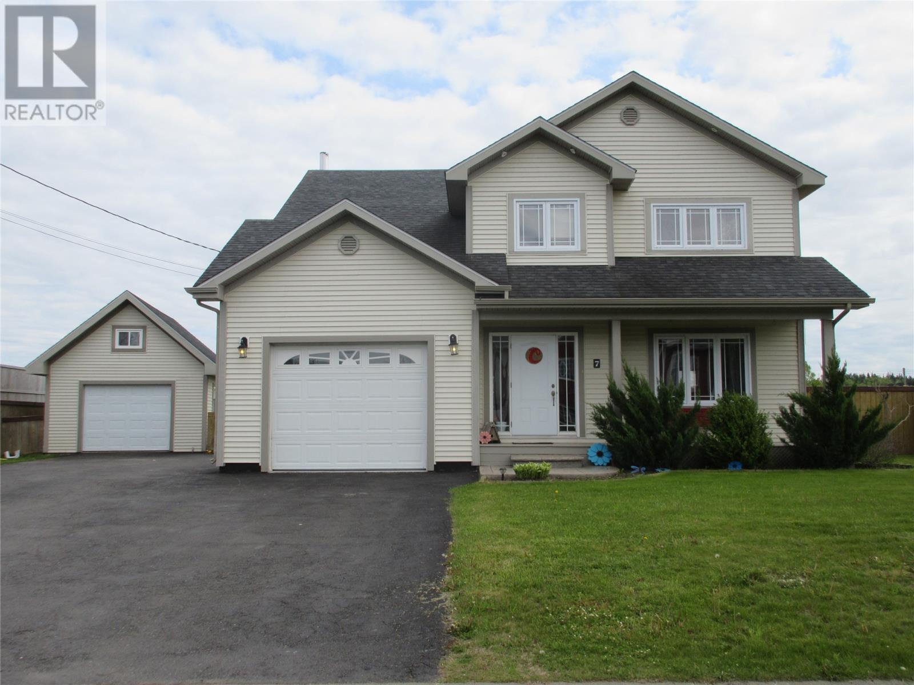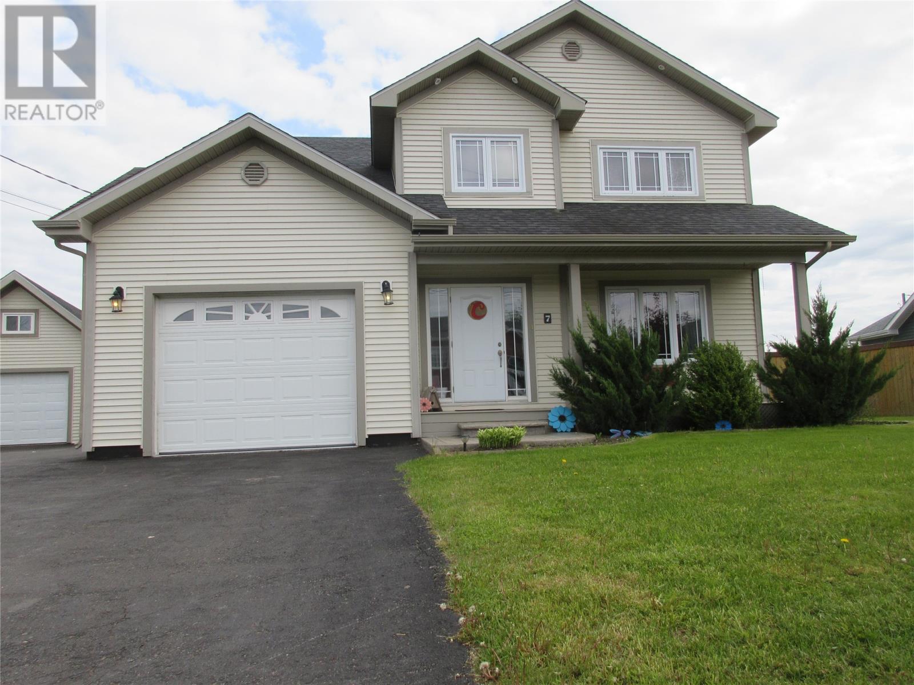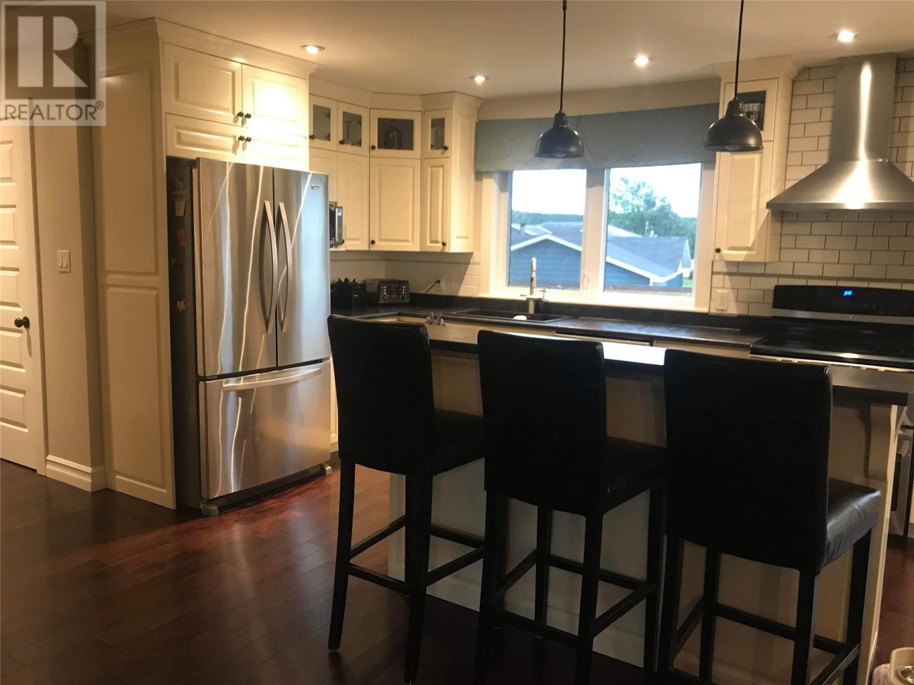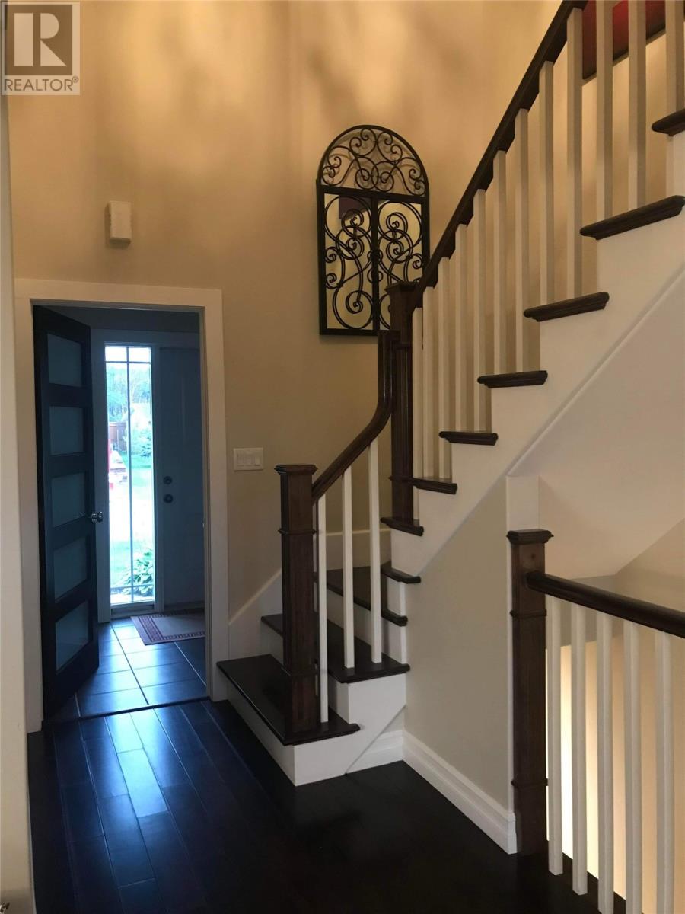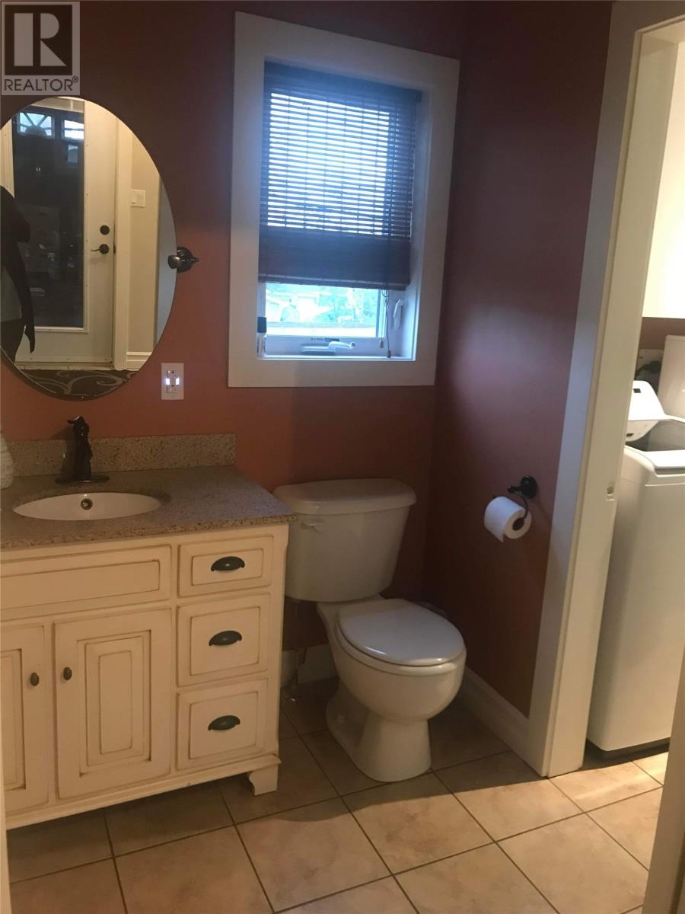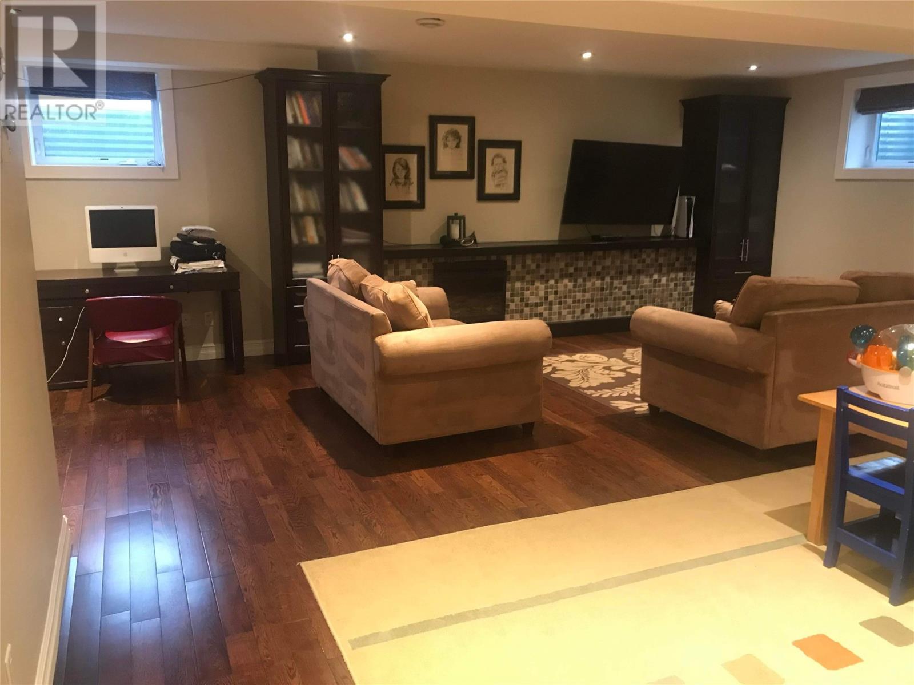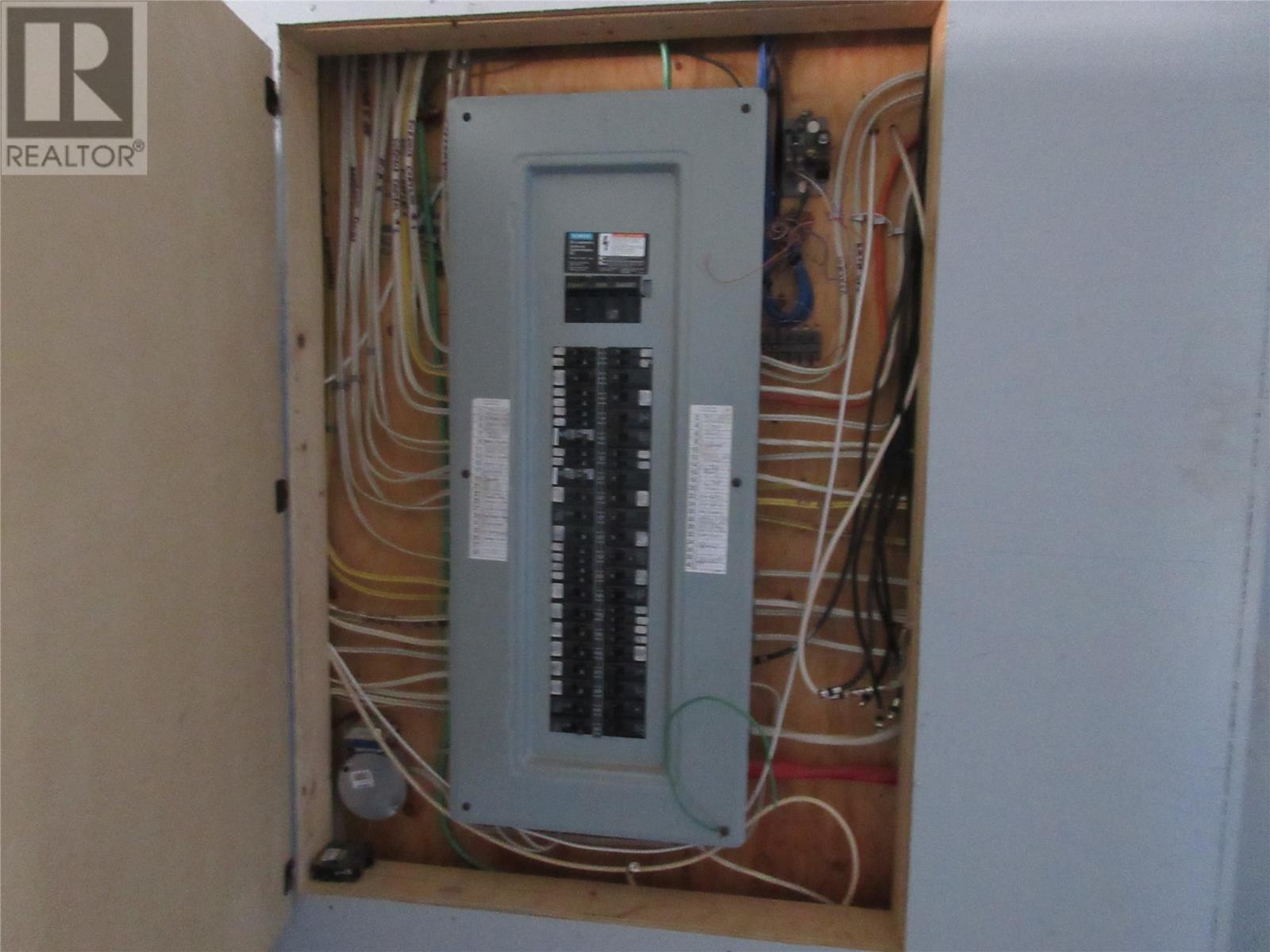Overview
- Single Family
- 4
- 2
- 2628
- 2008
Listed by: Century 21 Exploits Realty
Description
Located at 7 Centennial Drive is this 2 storey 4 bedroom family home situated in a very desirable neighborhood near schools, parks, shopping, recreational center, Arena and just a short distance from the Exploits River, trestle, T-rail and the very popular board walk . Main level of home features an open concept kitchen, dining and living room design, half bath, laundry and an attached garage. Second level of home consists of a primary bedroom with walk in closet, main bath and 3 additional bedrooms . Lower level of home features a cozy family room with built in entertainment center and wet bar , storage room and utility room . Exterior of home is completed with vinyl siding, windows and doors, detached garage , fully paved drive way, fully landscaped with a fully fenced rear yard. Home is heated by electric hot water in-floor heating. (id:9704)
Rooms
- Family room
- Size: 24x23
- Storage
- Size: 5x10
- Utility room
- Size: 13x12
- Bath (# pieces 1-6)
- Size: 6x6
- Dining nook
- Size: 11x13
- Kitchen
- Size: 15x15
- Laundry room
- Size: 6x4
- Living room
- Size: 16x13
- Bath (# pieces 1-6)
- Size: 10x8
- Bedroom
- Size: 12x13
- Bedroom
- Size: 11x10
- Bedroom
- Size: 10x11
- Primary Bedroom
- Size: 13x13
Details
Updated on 2024-04-29 06:02:20- Year Built:2008
- Appliances:Dishwasher, Refrigerator, Stove
- Zoning Description:House
- Lot Size:75x142x103x123
- Amenities:Recreation
Additional details
- Building Type:House
- Floor Space:2628 sqft
- Architectural Style:2 Level
- Stories:2
- Baths:2
- Half Baths:1
- Bedrooms:4
- Rooms:13
- Flooring Type:Ceramic Tile
- Foundation Type:Poured Concrete
- Sewer:Municipal sewage system
- Cooling Type:Air exchanger
- Heating Type:Hot water radiator heat
- Exterior Finish:Vinyl siding
- Construction Style Attachment:Detached
Mortgage Calculator
- Principal & Interest
- Property Tax
- Home Insurance
- PMI

