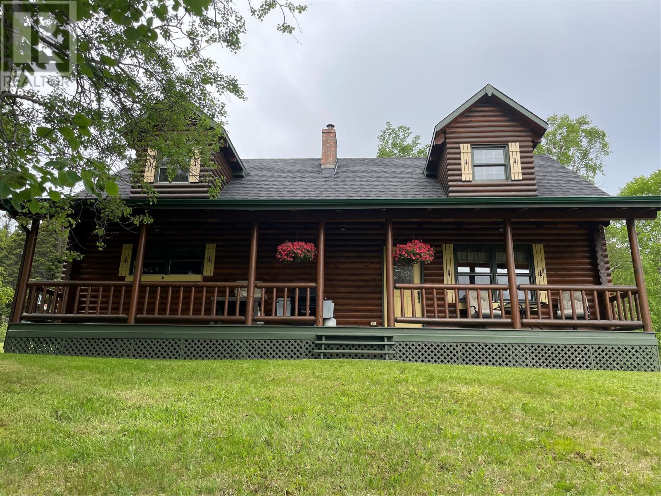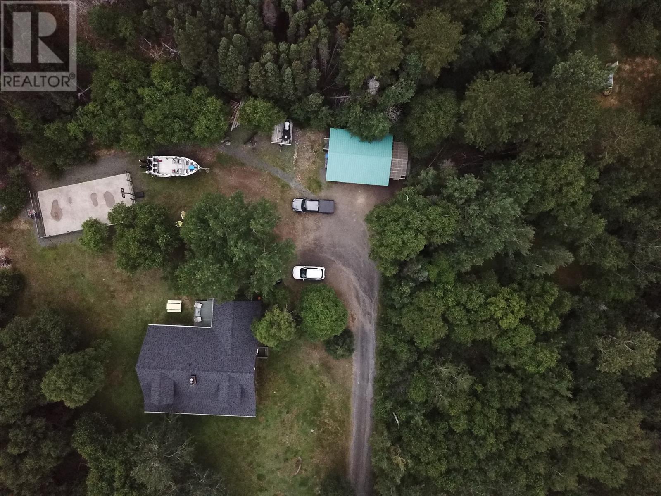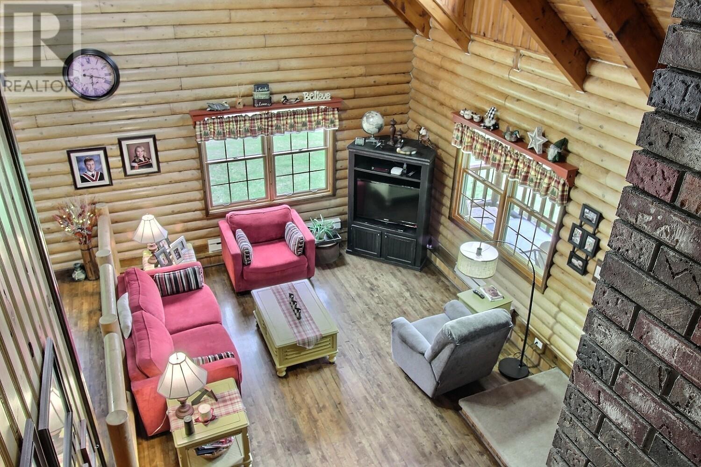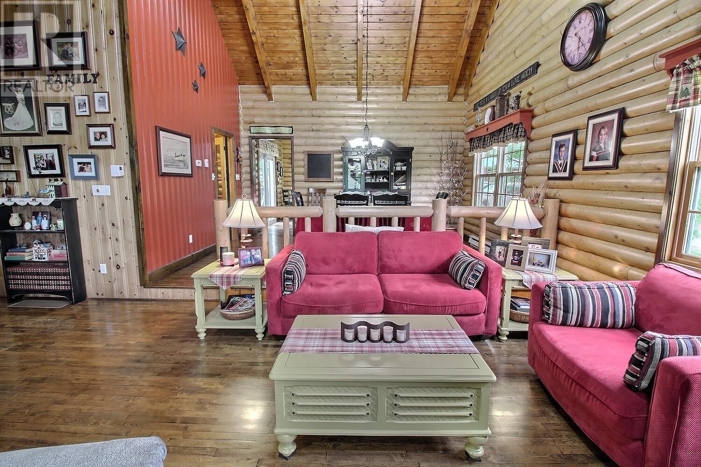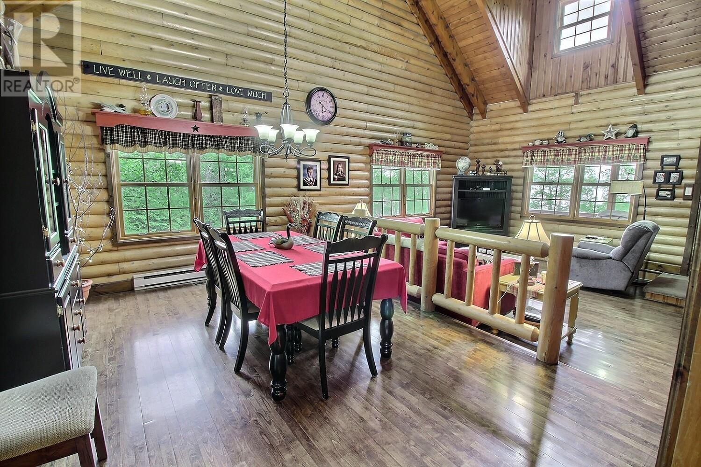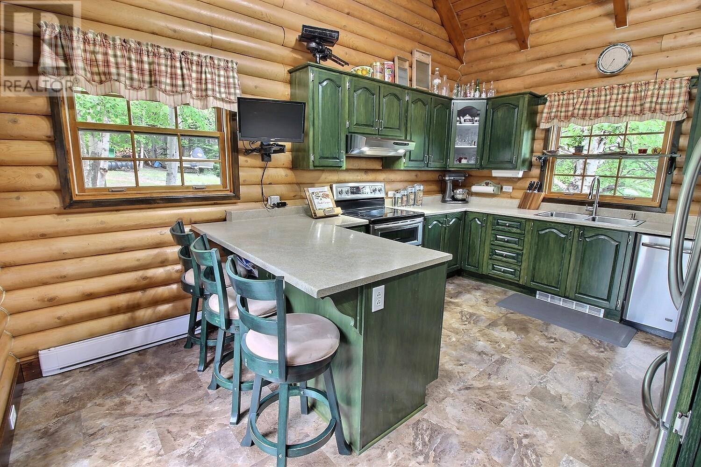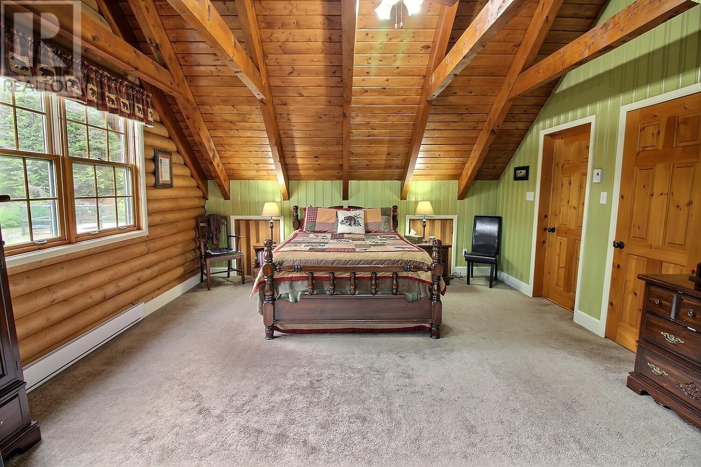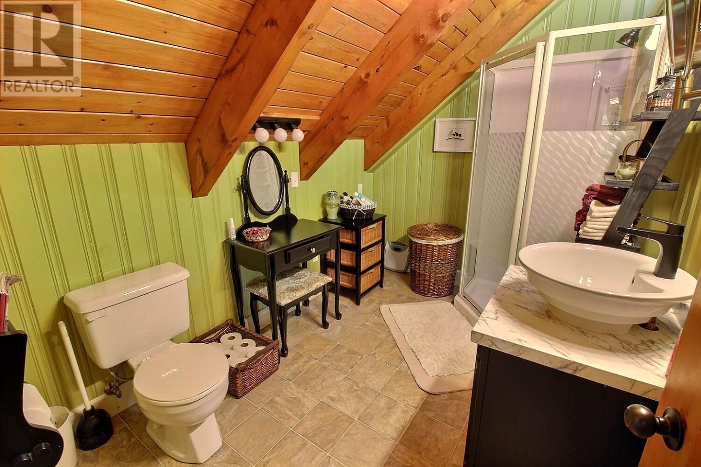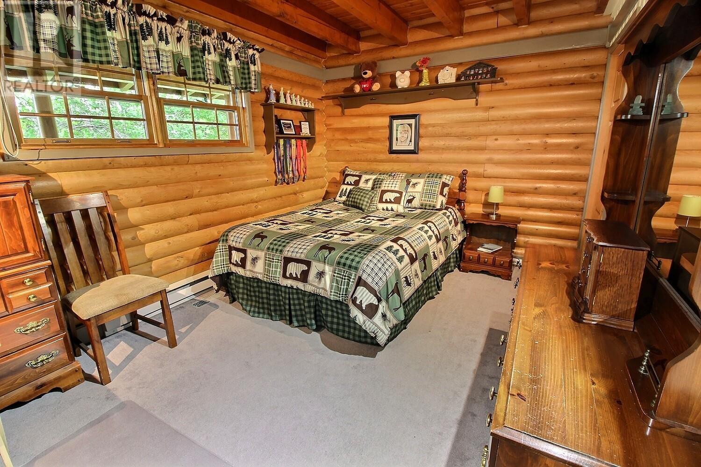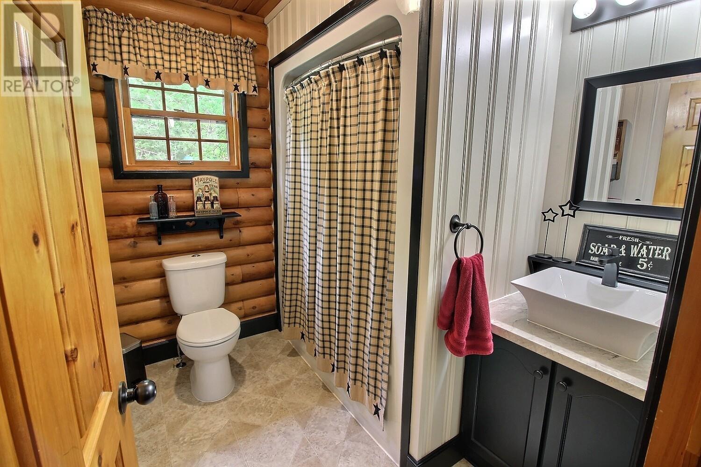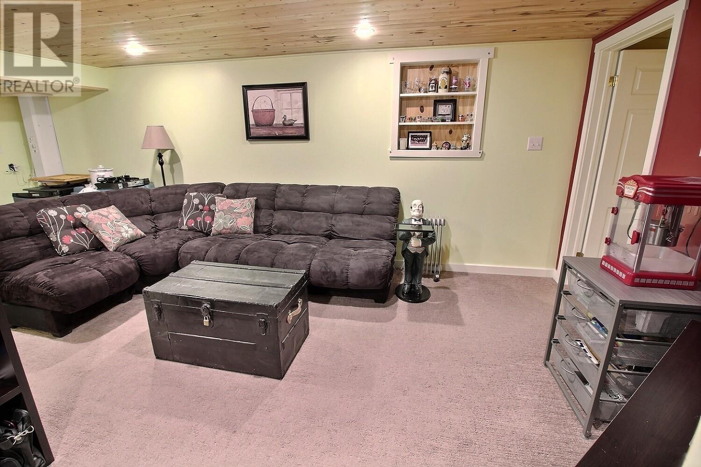Overview
- Single Family
- 3
- 3
- 2180
- 1994
Listed by: PG Direct Realty LTD.
Description
Visit REALTOR website for additional information. This rustic and elegant property on a generous lot offers a gracefully winding gravel driveway, municipal water and sewer services, the roof boasts new asphalt shingles installed in 2022, stained cedar logs, and a solid poured concrete foundation. The finished walkout basement provides versatile space with 200 AMP electrical service. Stay comfortable with multiple heating options, and enjoy the enduring quality and spaciousness with vaulted ceilings. Outdoor amenities include a 20x40 basketball court and a 20x24 shed with electricity. Embrace the extraordinary living experience with breathtaking ocean views and a harmonious blend of rustic allure and modern comforts in this Cedar Log Home. (id:9704)
Rooms
- Bath (# pieces 1-6)
- Size: 2 ft x Measurements not available
- Laundry room
- Size: 7`11x9`11
- Other
- Size: 4`8x10`2
- Recreation room
- Size: 8`x19`9
- Storage
- Size: 7`x5`1
- Utility room
- Size: 5`8x8`9
- Bath (# pieces 1-6)
- Size: 3 ft x Measurements not available
- Bedroom
- Size: 11`3x11`10
- Bedroom
- Size: 10x15
- Dining room
- Size: 15`3x11`2
- Living room
- Size: 13`10x22`2
- Not known
- Size: 4`7x6`7
- Porch
- Size: 6`7x5`9
- Ensuite
- Size: 3 ft x Measurements not available
- Primary Bedroom
- Size: 15`1x15`3
Details
Updated on 2025-02-02 06:02:18- Year Built:1994
- Zoning Description:House
- Lot Size:1.06 Acres
- View:Ocean view
Additional details
- Building Type:House
- Floor Space:2180 sqft
- Stories:2
- Baths:3
- Half Baths:1
- Bedrooms:3
- Rooms:15
- Flooring Type:Carpeted, Hardwood, Laminate
- Foundation Type:Poured Concrete
- Sewer:Municipal sewage system
- Heating Type:Baseboard heaters, Forced air
- Heating:Electric, Wood
- Exterior Finish:Log
- Fireplace:Yes
- Construction Style Attachment:Detached
Mortgage Calculator
- Principal & Interest
- Property Tax
- Home Insurance
- PMI
