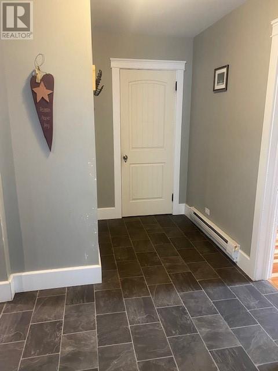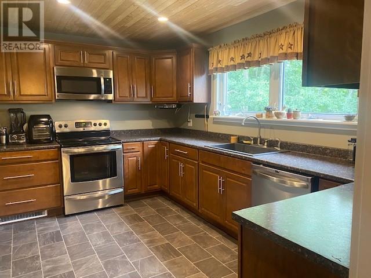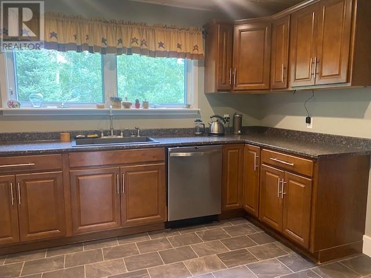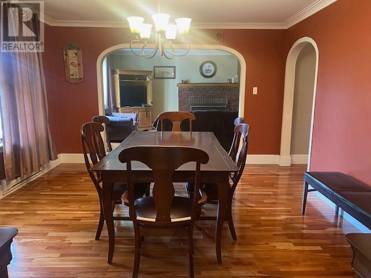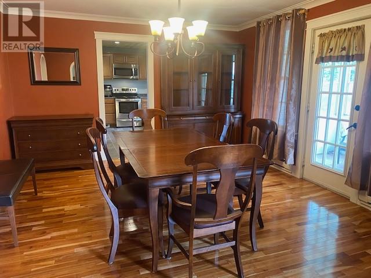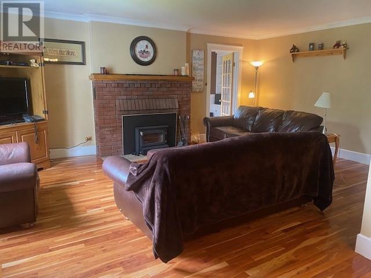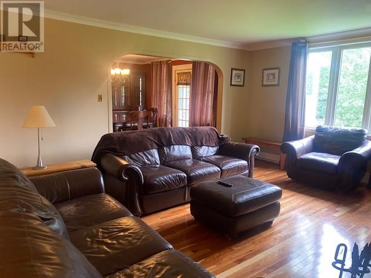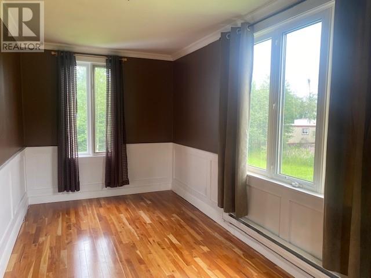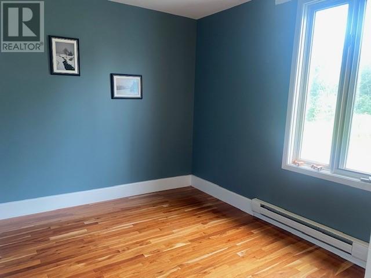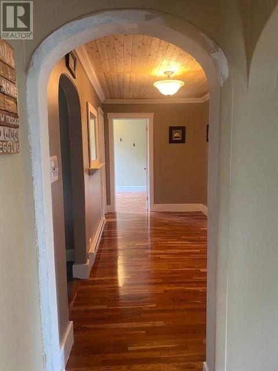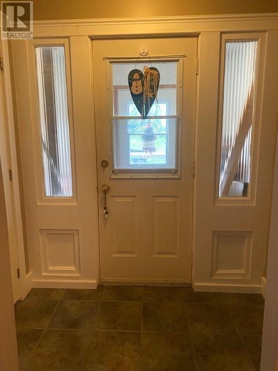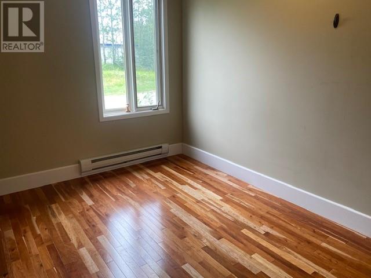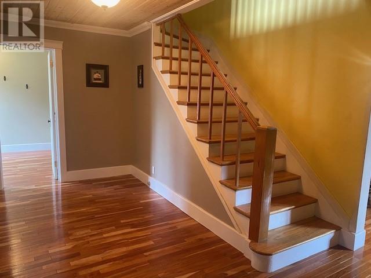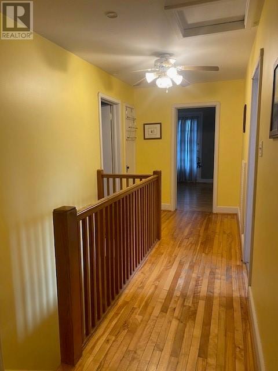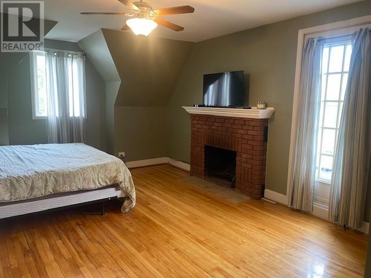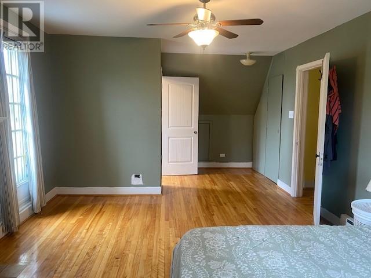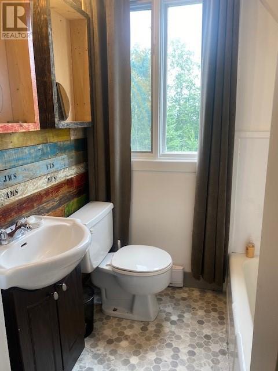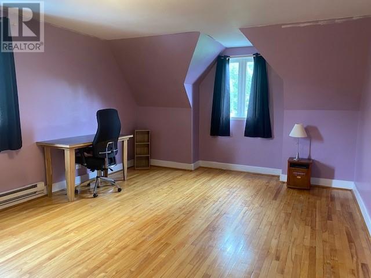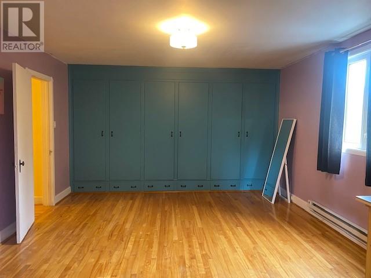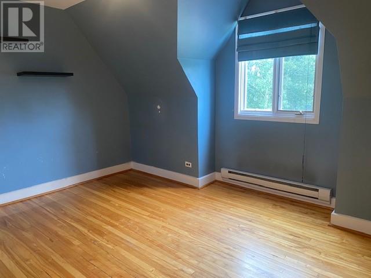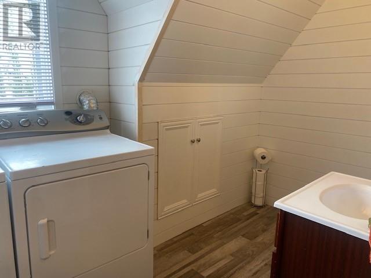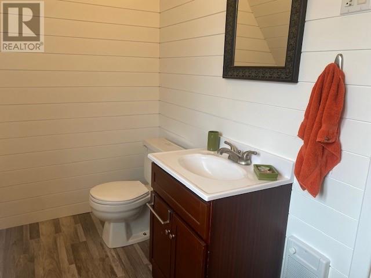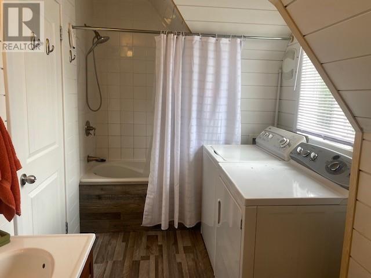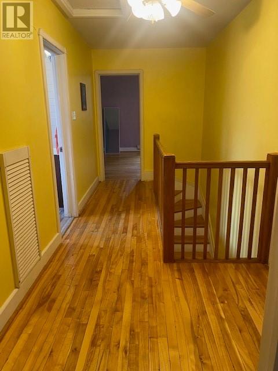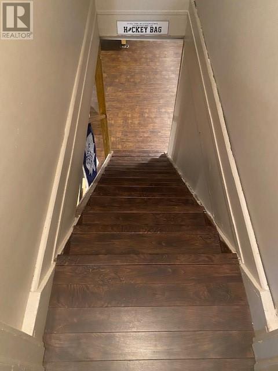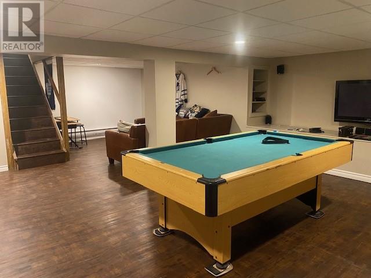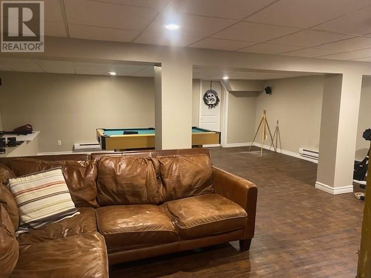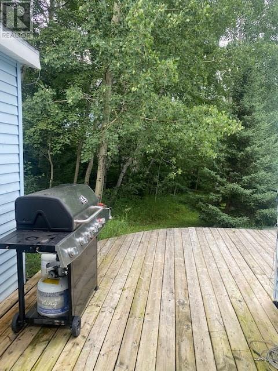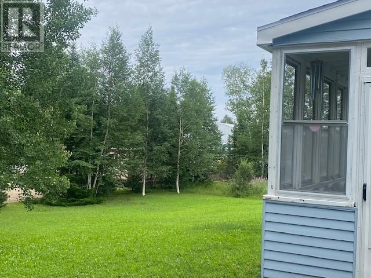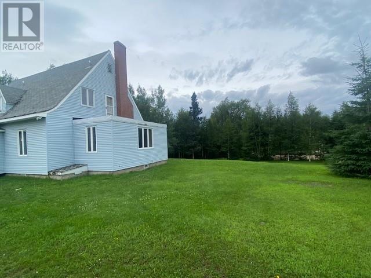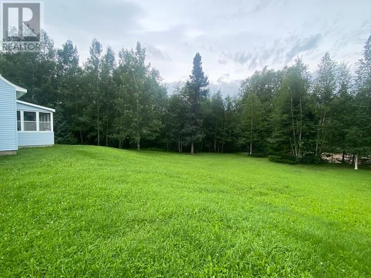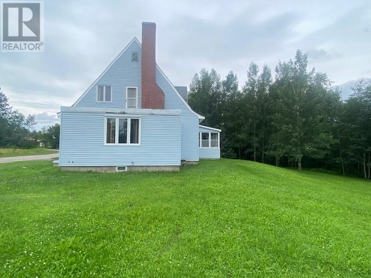Overview
- Single Family
- 4
- 3
- 3536
- 1950
Listed by: Royal LePage Turner Realty 2014 Inc - Labrador
Description
Tucked quietly away in it`s own private setting, this 4 bedroom, 3 bath home has loads of space! Known as the "Harbourmaster`s house", the property still has lots of character from it`s original build including two wood burning fireplaces. Gleaming hardwood floors cover the majority of the main level which contains a mudroom, living room, dining room, kitchen, den, office, bedroom and bathroom. There is sunroom built right off the dining room. The upper level has three additional bedrooms, main bath and an ensuite in the primary bedroom. In the basement there is a rec room and two storage rooms. A two car garage is available for all of your storage needs. Shingles will be replaced for the sale. (id:9704)
Rooms
- Recreation room
- Size: 21` 11"" x 26` 4
- Storage
- Size: 8` 10"" x 17` 10
- Storage
- Size: 8` 5"" x 12` 9""
- Bath (# pieces 1-6)
- Size: 5` 3"" x 8` 0""
- Bedroom
- Size: 8`9"" x 12` 1""
- Den
- Size: 9` 6"" x 19` 2""
- Dining room
- Size: 13` 0"" x 15` 1""
- Kitchen
- Size: 9` 5"" x 13""6`
- Living room
- Size: 13` 8"" x 19` 9""
- Mud room
- Size: 4` 4"" x 12` 0""
- Office
- Size: 9` 0"" x 10` 7""
- Bath (# pieces 1-6)
- Size: 6` 5"" x 13` 0""
- Bedroom
- Size: 13` 5"" x 18` 11
- Bedroom
- Size: 9` 3"" x 14` 0""
- Ensuite
- Size: 4` 10"" x 6` 3""
- Primary Bedroom
- Size: 12` 6"" x 22` 1""
Details
Updated on 2024-02-10 06:02:29- Year Built:1950
- Appliances:Dishwasher, Refrigerator, Microwave, Stove, Washer, Dryer
- Zoning Description:House
- Lot Size:131` x 217` x 98` x 195`
Additional details
- Building Type:House
- Floor Space:3536 sqft
- Architectural Style:2 Level
- Stories:2
- Baths:3
- Half Baths:0
- Bedrooms:4
- Rooms:16
- Flooring Type:Hardwood, Other
- Foundation Type:Concrete
- Sewer:Municipal sewage system
- Heating Type:Baseboard heaters
- Heating:Electric
- Exterior Finish:Vinyl siding
- Construction Style Attachment:Detached
Mortgage Calculator
- Principal & Interest
- Property Tax
- Home Insurance
- PMI

