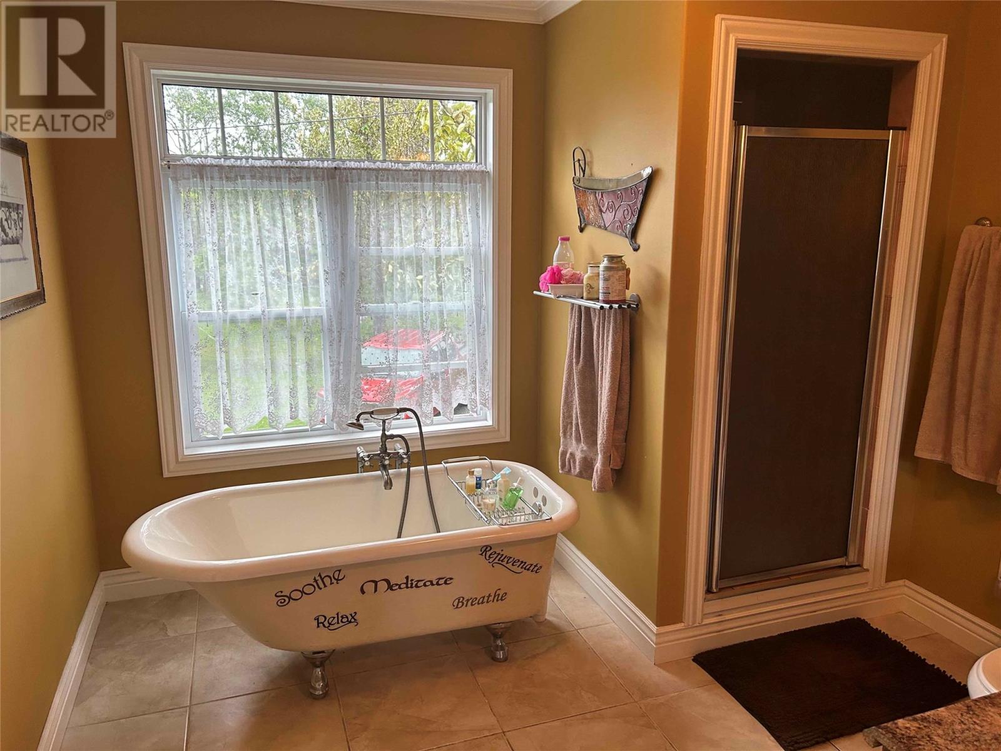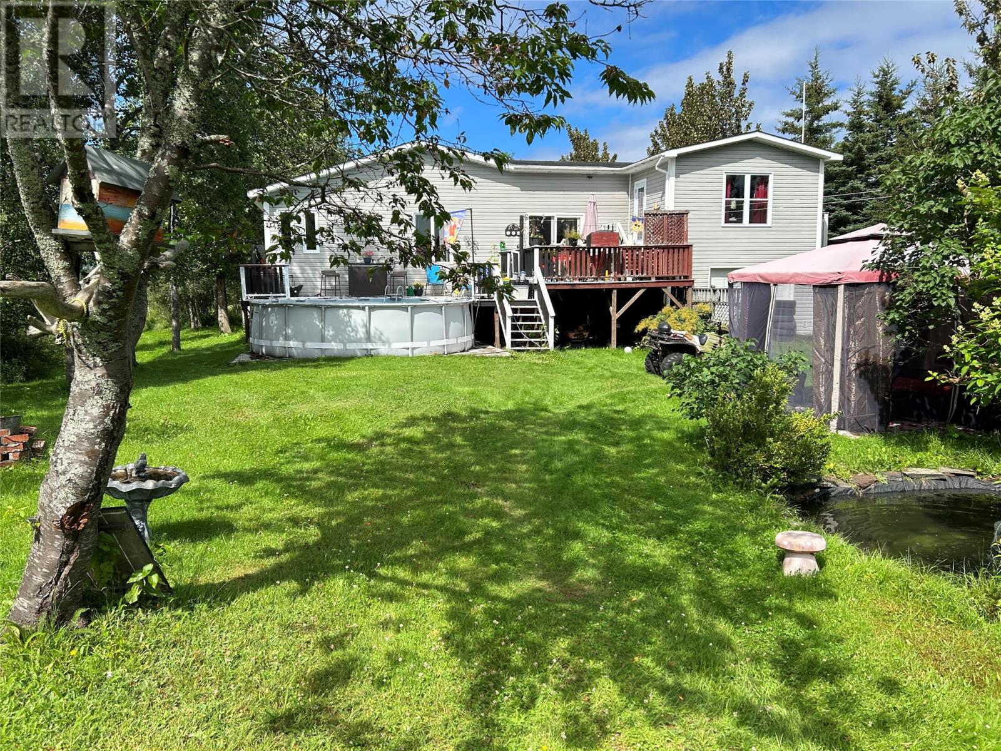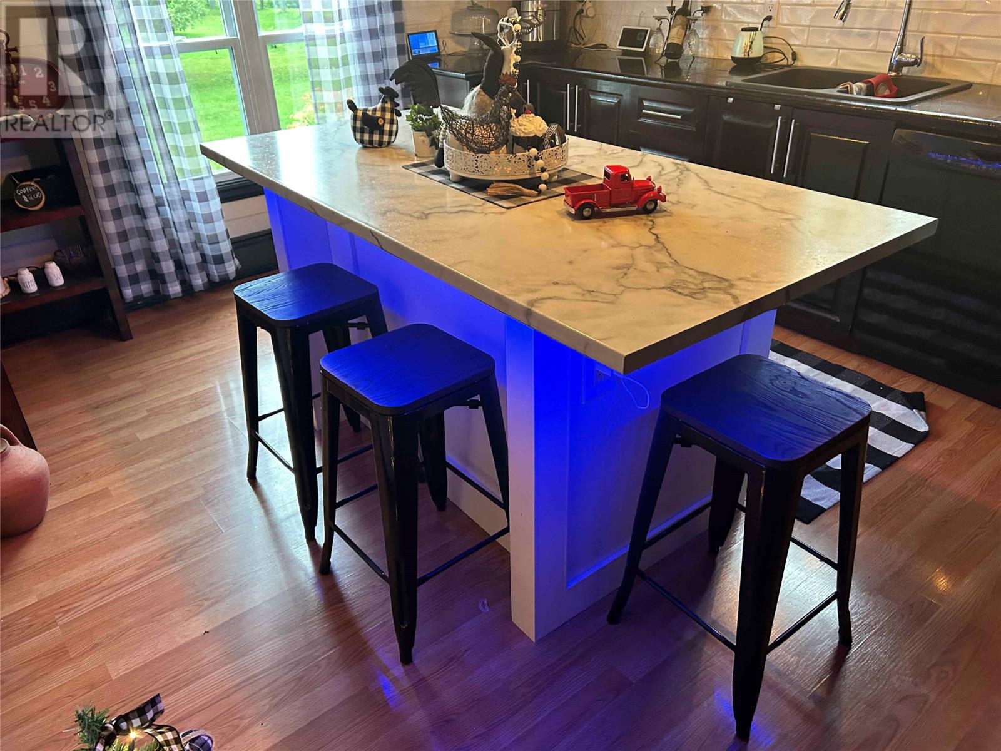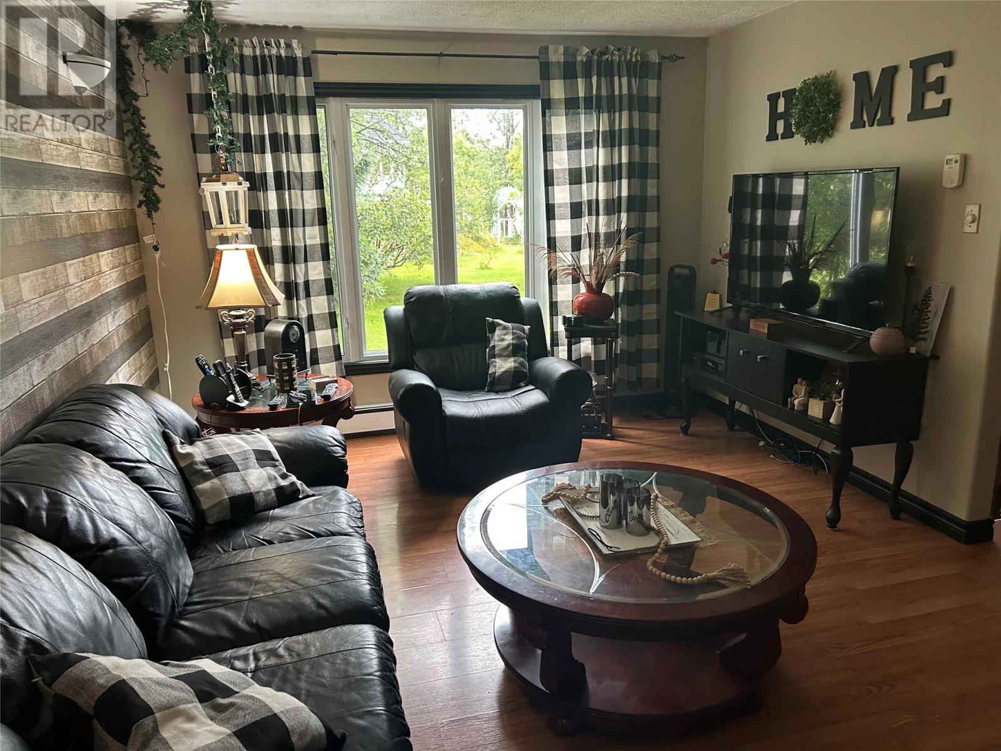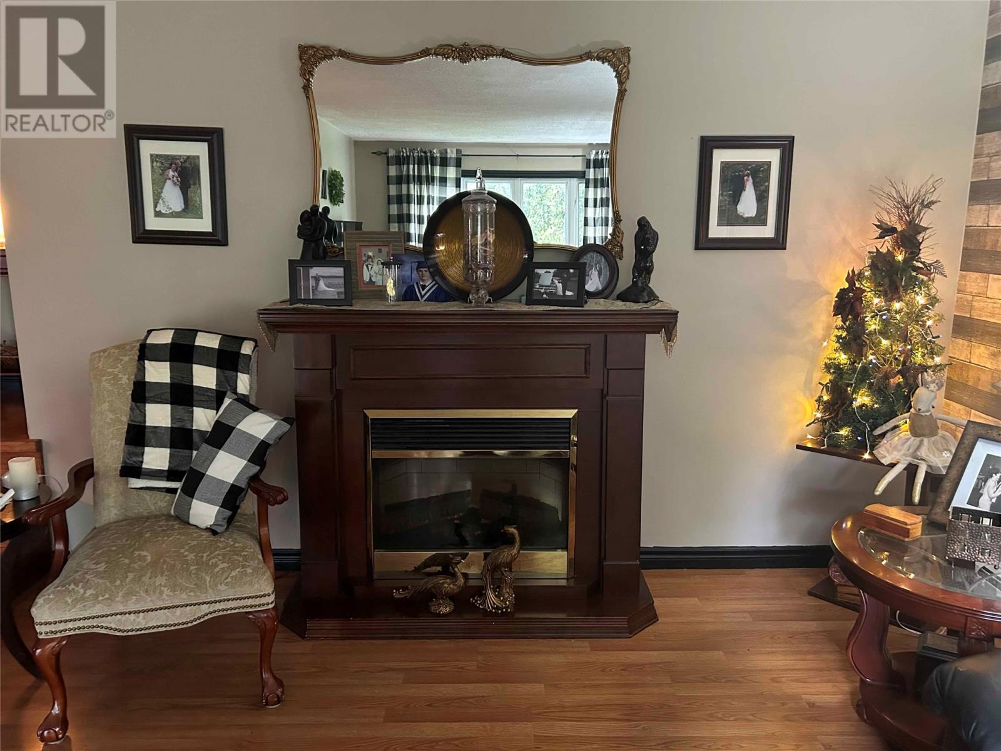Overview
- Single Family
- 4
- 3
- 2249
- 1990
Listed by: Homefinders Real Estate Lewisporte
Description
Hot new listing at 115 Road to the Isles, Campbellton. Check out this beautiful home today. Main floor consists of a huge eat-in kitchen area with lot of cabinets and counter space. Fridge, stove and dishwasher included. A few steps up to a formal dining area and off that a few steps up to a huge primary bedroom with a large ensuite and walk-in closet. Deck off the primary bedroom and steps leading down to the back deck, patio, pool and backyard. Large living room with a fireplace, and a few steps up there`s a large bedroom and another bathroom. Downstairs has a large rec room with a wet bar and storage area. Another bedroom, bathroom and utility room and craft room. Attached garage, large double deck patio with a pool. 3 sheds. Lot approximately 70x500. Gazebo, large front lawn. View of the ocean. Can you believe the price is only $299,000. Don`t miss this one. (id:9704)
Rooms
- Bath (# pieces 1-6)
- Size: 8x6.7 (half)
- Bedroom
- Size: 10.3x13
- Bedroom
- Size: 14.3x10/Craftrm
- Other
- Size: 5.9x5.9 Hallway
- Other
- Size: 11.4x6.7 FurnRm
- Recreation room
- Size: 13.6x25.7
- Utility room
- Size: 11.7x6.9
- Bath (# pieces 1-6)
- Size: 13.7x8 4pcs
- Bedroom
- Size: 10.3x15.2
- Dining room
- Size: 10x15.5
- Ensuite
- Size: 10x10.3
- Foyer
- Size: 5.9x5.9
- Kitchen
- Size: 11.3x17.2
- Living room
- Size: 17.7x17.6
- Not known
- Size: 14.7x26.9
- Other
- Size: 9.10x4 WIC
- Primary Bedroom
- Size: 16.9x14.8
Details
Updated on 2024-01-07 06:02:18- Year Built:1990
- Appliances:Dishwasher, Refrigerator, See remarks, Stove
- Zoning Description:House
- Lot Size:Approx 70x500
- View:Ocean view, View
Additional details
- Building Type:House
- Floor Space:2249 sqft
- Stories:1
- Baths:3
- Half Baths:1
- Bedrooms:4
- Rooms:17
- Flooring Type:Mixed Flooring
- Construction Style:Split level
- Sewer:Municipal sewage system
- Heating Type:Hot water radiator heat
- Heating:Wood
- Exterior Finish:Vinyl siding
- Fireplace:Yes
Mortgage Calculator
- Principal & Interest
- Property Tax
- Home Insurance
- PMI






