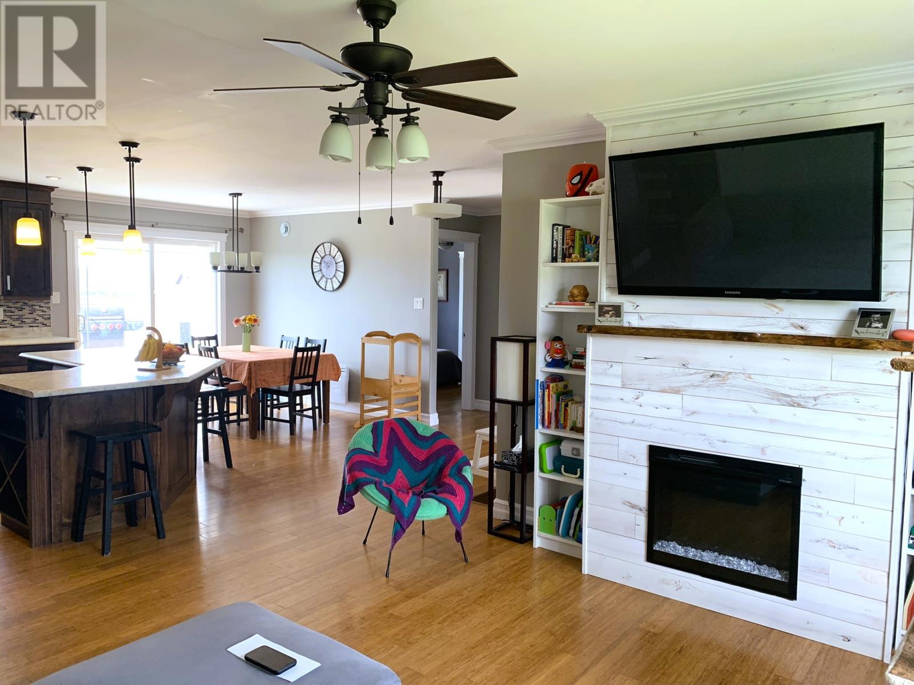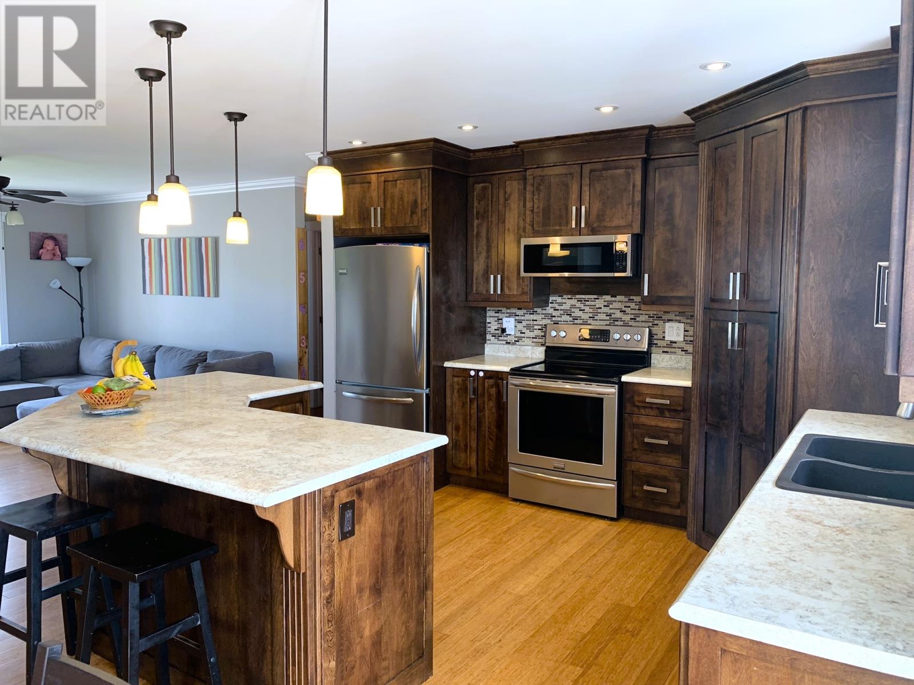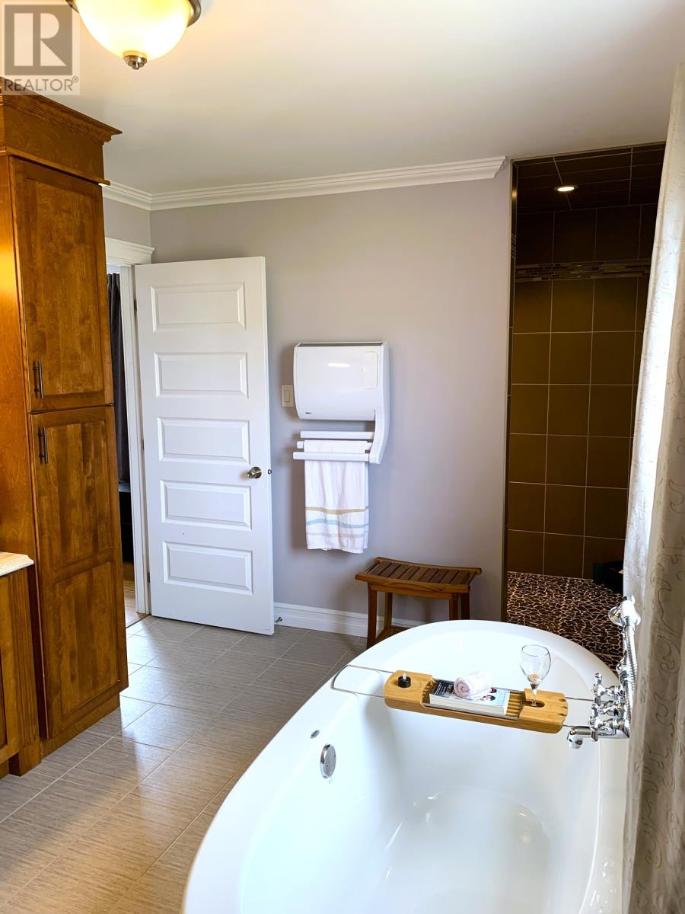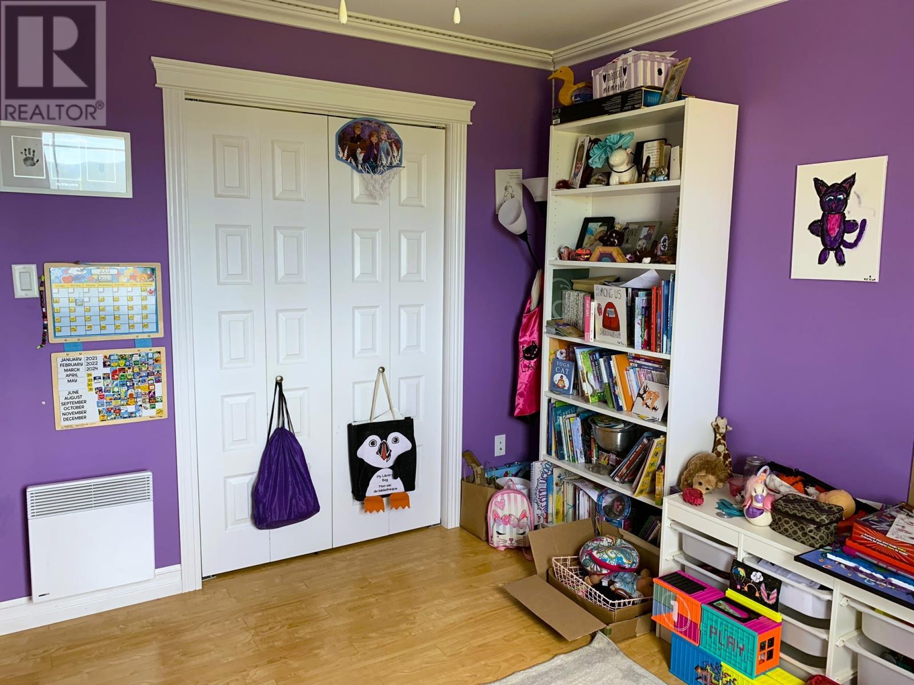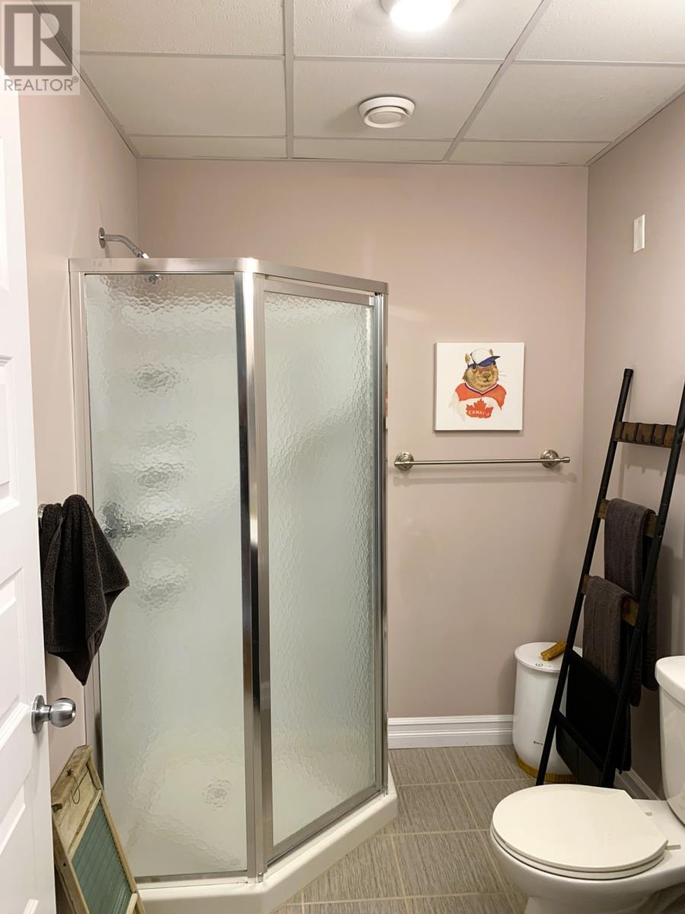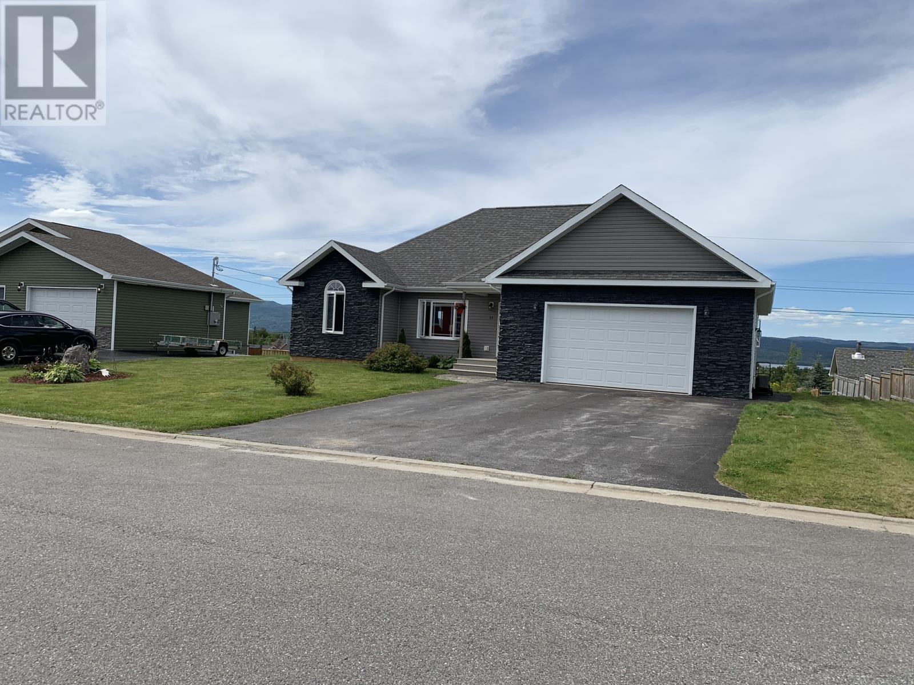Overview
- Single Family
- 4
- 3
- 3100
- 2013
Listed by: River Mountain Realty
Description
This family home is a gem in the desirable Pasadena, offering an abundance of features and fantastic location. Over 3100 sqft of living space, the home is both spacious & well-appointed. The open-concept kitchen, dining, & living area is a highlight, filling with natural light in the morning & featuring an electric fireplace for cozy evenings. The custom kitchen is a dream with a walk-in pantry and island seating for 4-6, making it perfect for hosting and entertaining. The adjacent dining room leads to an extra-large patio, offering a panoramic view of the stunning Humber Valley. The patio is also accessible from the master suite, which boasts an oversized, 14â x 7â walk-in closet filled with natural light, and spa-like ensuite. Ensuite includes double sinks, custom cabinets, soaker tub, and 9â x 4â custom shower with luxurious finishes like ceramic, glass, marble tiles, double shower heads, hand shower, & bench. There are also two large bedrooms & another full bath. The lower level is fully developed, offering a spacious rec room with a full wet bar featuring a two-tap kegerator, large bedroom, office, laundry room, generous back entrance/mudroom, & furnace room with wood storage. The home incorporates sustainable & efficient features, including a 12â insulated concrete form foundation, forced air wood-burning furnace, & convection heaters, ensuring comfort and sustainability. Outside, the property is landscaped, and the newly sealed, paved double driveway provides parking for multiple vehicles. The 22.5â x 20â attached garage is accessible from both inside & outside the home. The backyard has drive-in vehicle access, including space for your ATV or snowmobile, with easy access to the groomed trail system, ideal for outdoor enthusiasts! Move-in ready & conveniently located near schools and town facilities. It truly represents a forever-home build with thoughtful details throughout, making it a perfect choice for those seeking luxury, comfort, and a prime location! (id:9704)
Rooms
- Bedroom
- Size: 11 x 10
- Laundry room
- Size: 9 x 12
- Mud room
- Size: 10 x 12
- Office
- Size: 10 x 10
- Other
- Size: 12 x 12
- Recreation room
- Size: 20 x 20
- Utility room
- Size: 9 x 12
- Bath (# pieces 1-6)
- Size: 3 PC
- Bedroom
- Size: 12 x 11
- Bedroom
- Size: 12 x 11
- Dining room
- Size: 10 x 12
- Ensuite
- Size: 9.2 x 9.10 (5PC
- Foyer
- Size: 6 x 6
- Kitchen
- Size: 9.10 x 12
- Living room - Fireplace
- Size: 13.10 x 15.6
- Other
- Size: 7.3 x 5.10
- Primary Bedroom
- Size: 14 x 13
Details
Updated on 2023-12-05 06:02:09- Year Built:2013
- Appliances:Dishwasher, Refrigerator, Microwave, Stove, Washer, Wet Bar, Dryer
- Zoning Description:House
- Lot Size:80.5 x 130
- Amenities:Recreation
Additional details
- Building Type:House
- Floor Space:3100 sqft
- Architectural Style:Bungalow
- Stories:1
- Baths:3
- Half Baths:0
- Bedrooms:4
- Rooms:17
- Flooring Type:Ceramic Tile, Laminate
- Fixture(s):Drapes/Window coverings
- Sewer:Municipal sewage system
- Heating:Electric, Wood
- Exterior Finish:Brick, Vinyl siding
- Fireplace:Yes
Mortgage Calculator
- Principal & Interest
- Property Tax
- Home Insurance
- PMI













