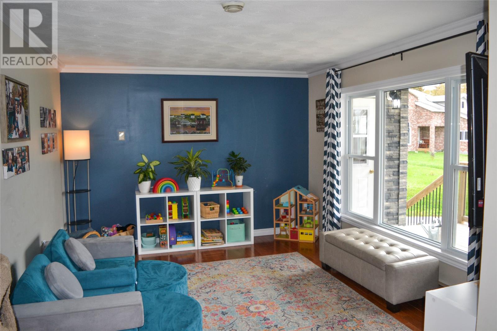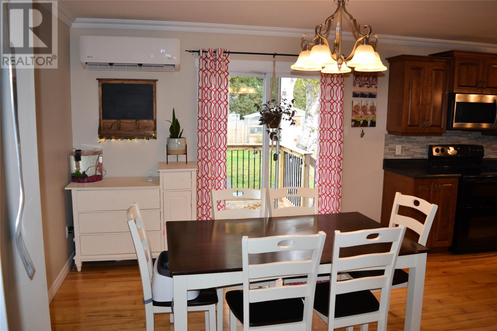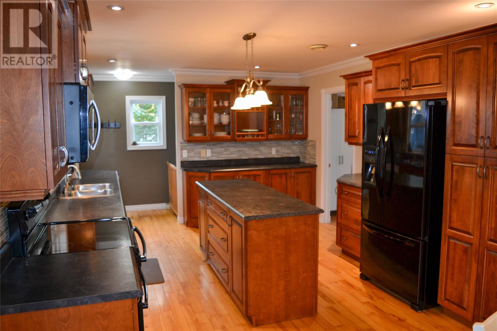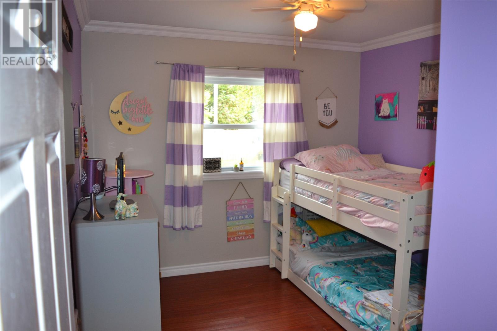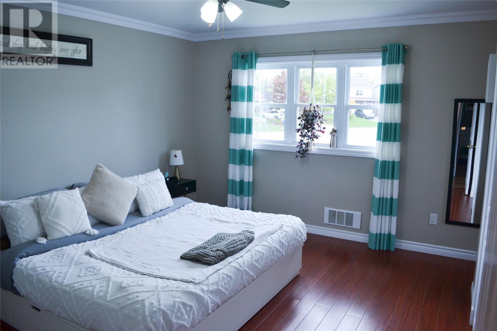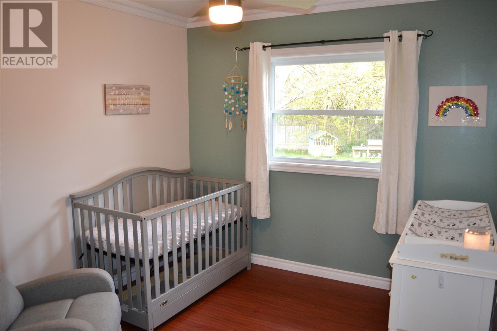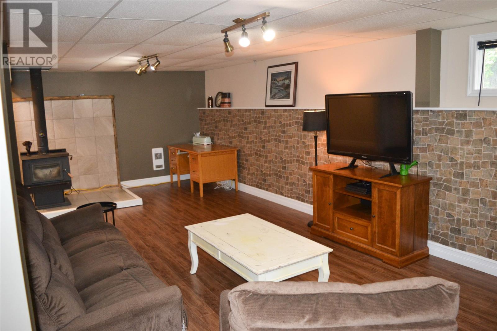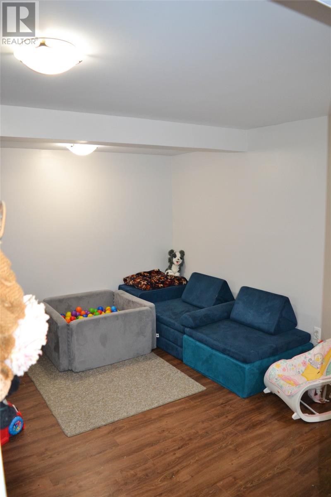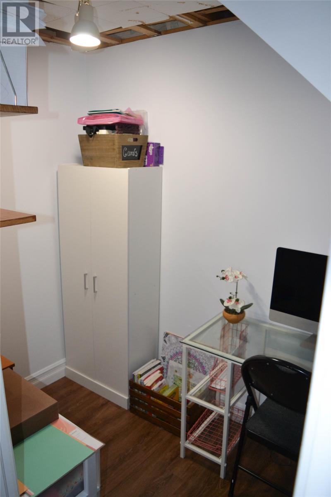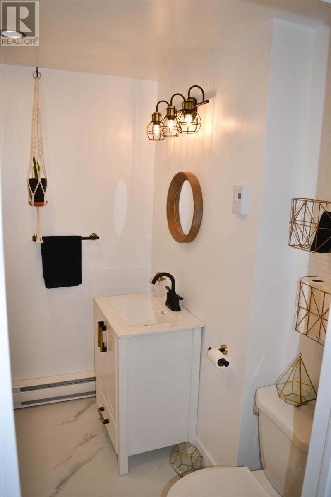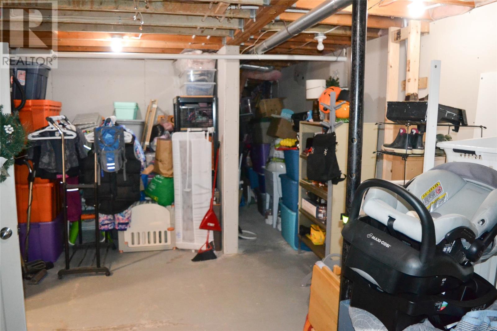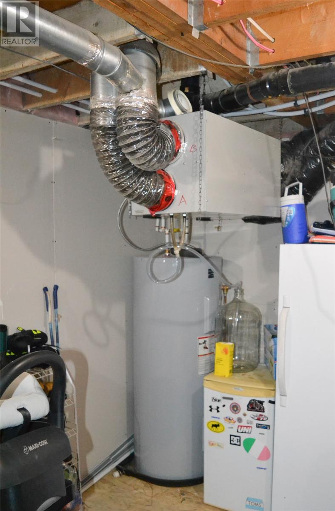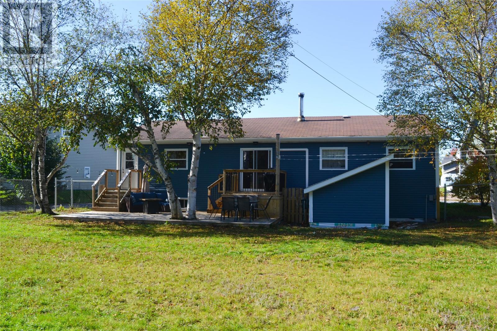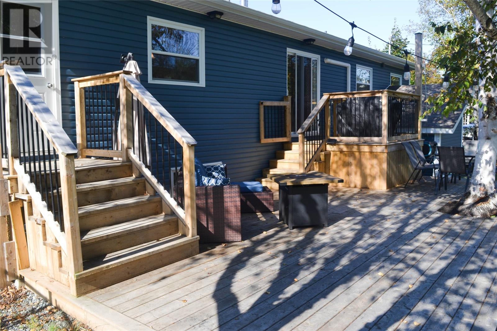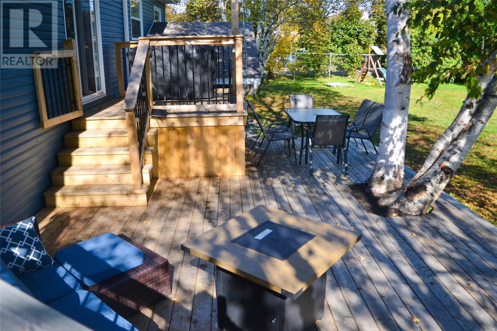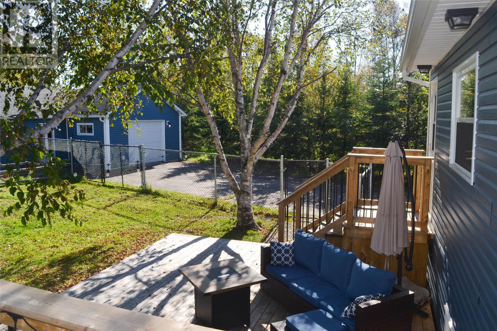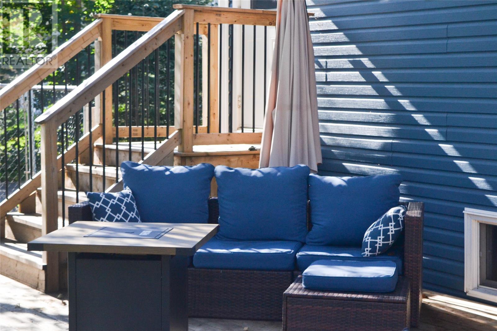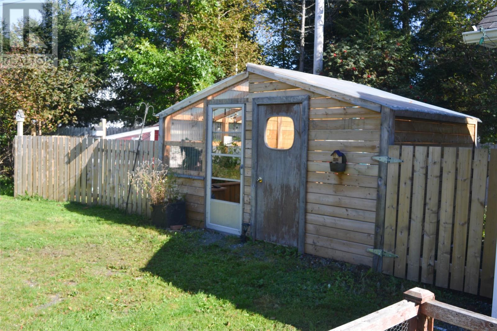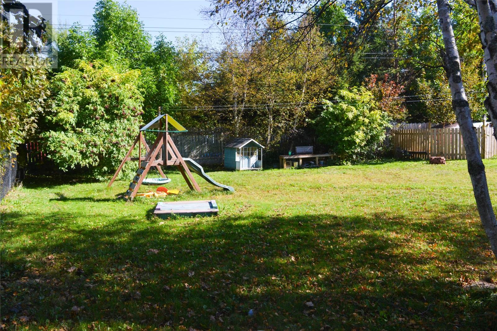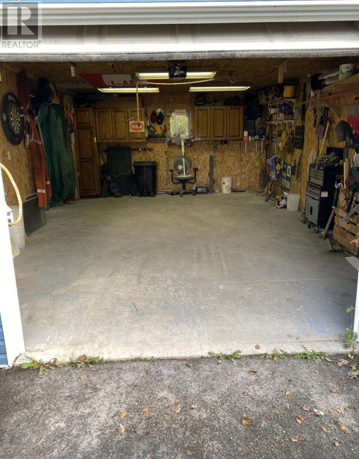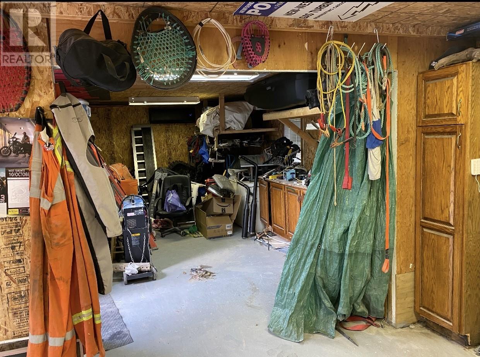Overview
- Single Family
- 5
- 2
- 3000
- 1977
Listed by: Keller Williams Platinum Realty
Description
Welcome to 11 Blair Place! This five bedroom, three bathroom beauty with incredible curb appeal located on a family friendly cul-de-sac just might be the most kid-friendly home we`ve ever listed! Itâs also full of recent updates any adult would love. With tons of cosmetic and peace-of-mind renovations, there`s nothing left to do here but unpack, and watch your family thrive. With a massive fully fenced backyard complete with a greenhouse and chicken coop (chickens negotiable!), there`s lots of space for your family to play outside, and inside, too! Most importantly, the list of updates over the last two years is endless: new weeping tile, Pex plumbing, two heat pumps, two new back decks, and a new front porch. In the basement, a gorgeous new bathroom, and a walk-out addition to the backyard, added last year. From the bright, inviting living room to the big, cozy kitchen complete with hardwood, a giant island, and a double oven, this home is the perfect spot for celebrating every occasion with your crowd. The main level also features three bedrooms, including a spacious master with a three-piece ensuite, a full bath, and a bonus room. Currently used as a playroom, this extra space could be a home office, gym, a spot for your teenager and their friends to hang out and watch TV .... it`s up to you. With two separate entrances off the porch, this home is also next-level perfect for any home-based business, and ideal for any busy family. Downstairs in the walk-out basement: a rec room, two more bedrooms, a bonus room, tons of storage, an adorable under-the-stairs office, and a brand new bath with a soaker tub and gold accents. Outside, there`s a detached, wired, heated L-shaped garage. Additional highlights include the air exchanger, central vac, Blaze Wood Stove (2021), an oversized HWT, main floor laundry, and a new dishwasher. Full of good vibes and smart, thoughtful updates, your family will most definitely want to call Blair Place home! (id:9704)
Rooms
- Bath (# pieces 1-6)
- Size: 7.3 x 6.3
- Bedroom
- Size: 12.6 x 15.7
- Bedroom
- Size: 12 x 11
- Office
- Size: 8 x 10
- Recreation room
- Size: 15 x 25
- Storage
- Size: 12 x 20
- Bath (# pieces 1-6)
- Size: 5.5 x 8.3
- Bedroom
- Size: 12.7 x 9.7
- Bedroom
- Size: 12.2 x 9.3
- Ensuite
- Size: 5.4 x 7.3
- Foyer
- Size: 5.6 x 3.4
- Living room
- Size: 20.6 x 11.5
- Not known
- Size: 12.6 x 30.3
- Playroom
- Size: 17.8 x 9.8
- Primary Bedroom
- Size: 13.2 x 11.6
Details
Updated on 2024-04-01 06:02:08- Year Built:1977
- Appliances:Central Vacuum, Dishwasher, Refrigerator, Microwave, Stove, Washer, Dryer
- Zoning Description:House
- Lot Size:12m x 40m x 47m x 40m
Additional details
- Building Type:House
- Floor Space:3000 sqft
- Architectural Style:Bungalow
- Stories:1
- Baths:2
- Half Baths:0
- Bedrooms:5
- Rooms:15
- Flooring Type:Hardwood, Laminate, Other
- Foundation Type:Concrete
- Sewer:Municipal sewage system
- Cooling Type:Air exchanger
- Heating Type:Heat Pump
- Heating:Electric, Wood
- Exterior Finish:Wood shingles, Vinyl siding
- Fireplace:Yes
- Construction Style Attachment:Detached
Mortgage Calculator
- Principal & Interest
- Property Tax
- Home Insurance
- PMI

