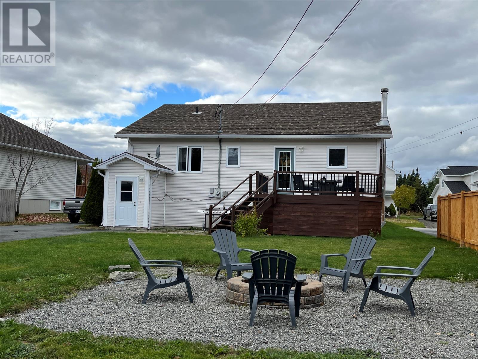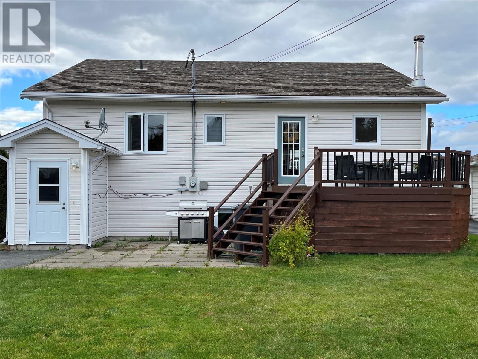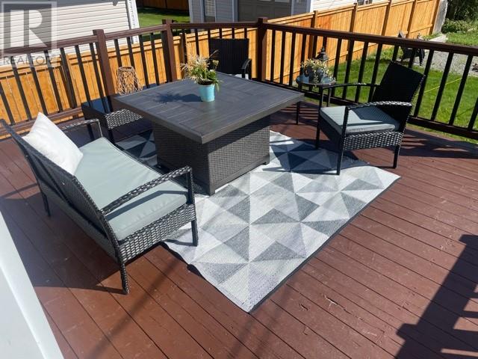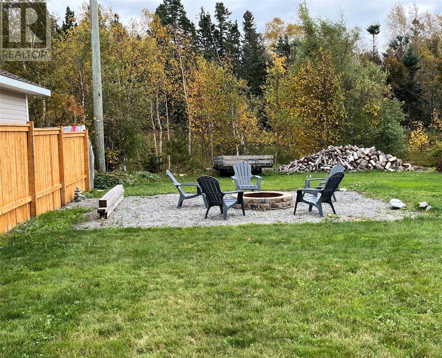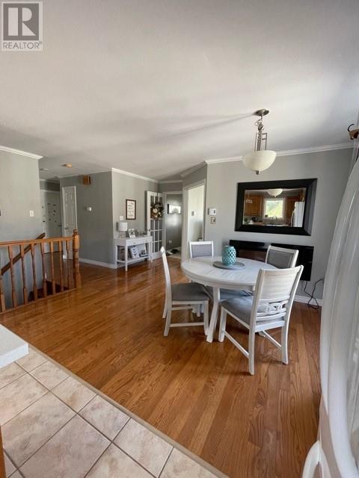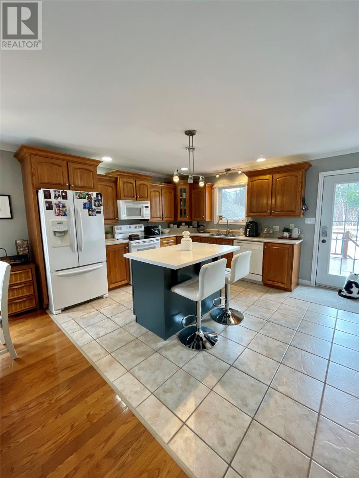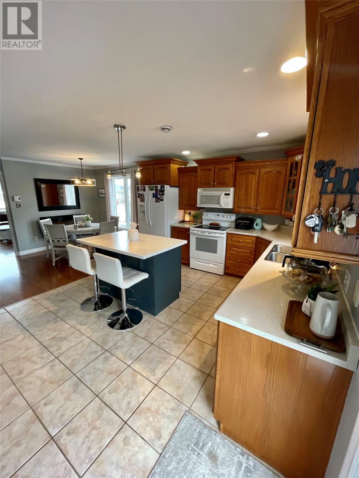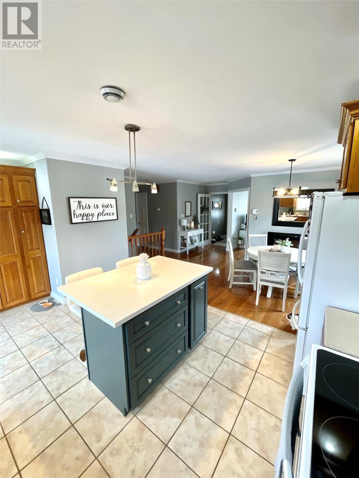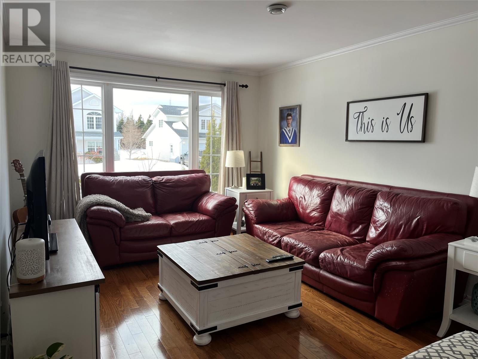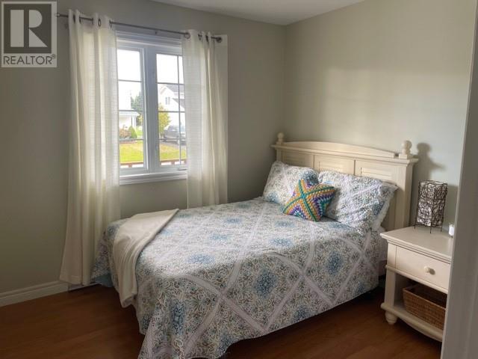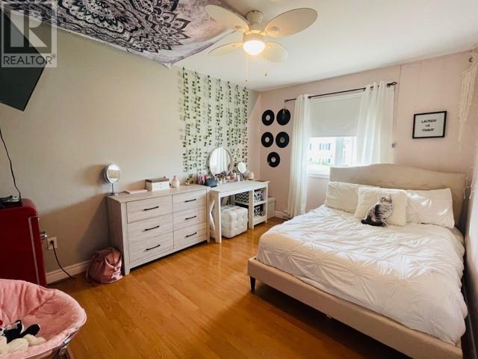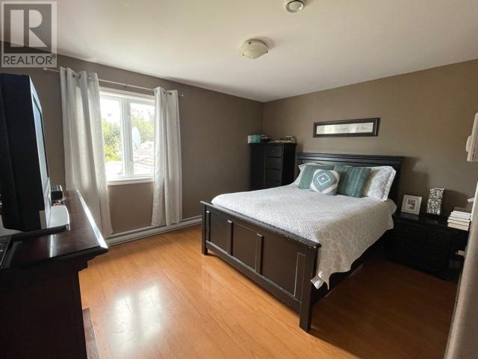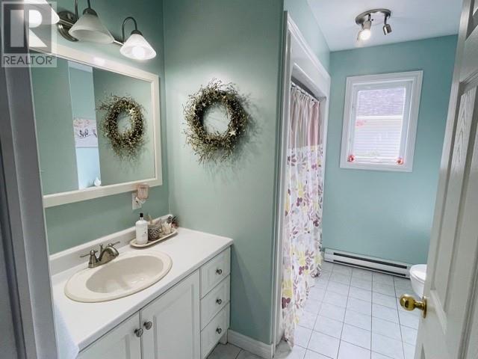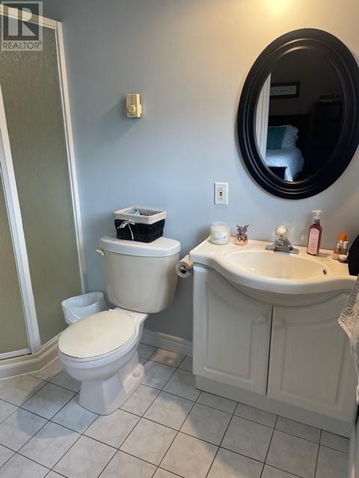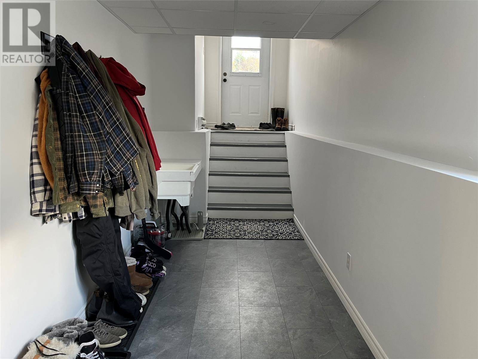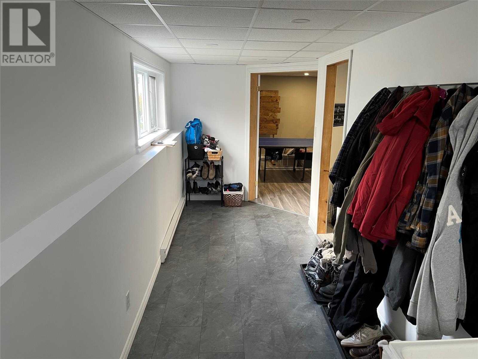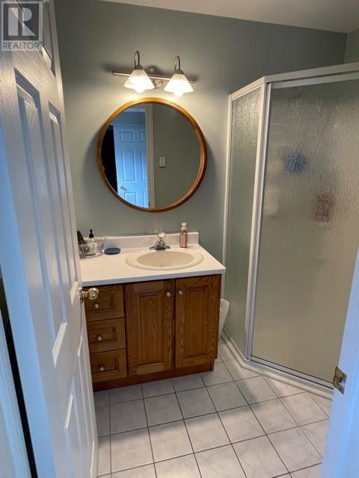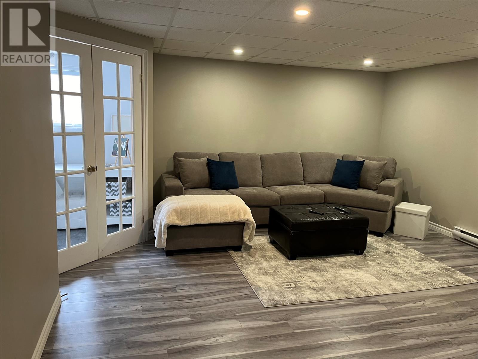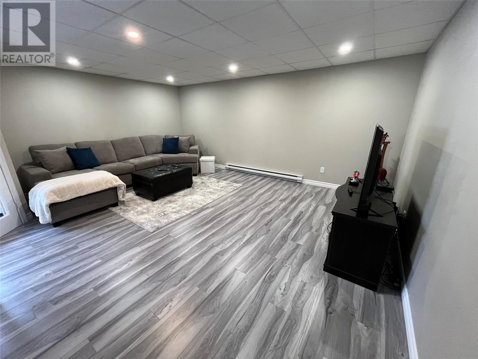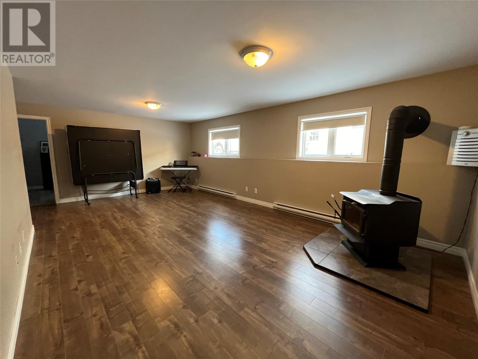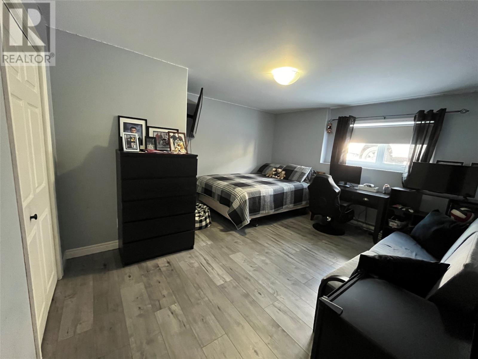Overview
- Single Family
- 4
- 3
- 2612
- 2002
Listed by: Keller Williams Platinum Realty
Description
This beautiful four bedroom home is located on one of Ganders most desirable street`s. It backs onto a greenbelt and is within walking distance to Cobb`s Pond and Gander Elementary. Welcome to this charming and inviting home that offers a warm and cozy atmosphere throughout. As you step inside, you`ll be greeted by an eat-in kitchen adorned with a beautiful fireplace, perfect for those chilly evenings when you want to enjoy a meal with loved ones. The living room, adjacent to the kitchen, provides a spacious area for relaxation and entertainment. On the main floor, you`ll find three generously sized bedrooms, each designed to offer comfort and tranquility. The master bedroom boasts an ensuite bathroom for added convenience, ensuring your privacy. Venturing downstairs, the basement reveals a delightful surprise â a cozy rec room with a wood stove, creating a perfect spot for gatherings and relaxation. Additionally, there`s a fourth bedroom, a games room for endless entertainment, a convenient bath, and a laundry room that simplifies daily chores. The backyard is a haven for outdoor enthusiasts, featuring a fire pit where you can gather around with friends and family, sharing stories and creating lasting memories. A spacious garage offers ample storage and parking space. This house combines comfort, warmth, and functionality, making it a truly inviting place to call home. Don`t miss out on the opportunity to make it yours. (id:9704)
Rooms
- Bath (# pieces 1-6)
- Size: 6.9 x 5.2
- Bedroom
- Size: 14.3 x 13.2
- Games room
- Size: 17.8 x 16.1
- Laundry room
- Size: 7.9 x 7.2
- Mud room
- Size: 18.5 x 6
- Recreation room
- Size: 22.2 x 12.9
- Bath (# pieces 1-6)
- Size: 9.5 x 5.7
- Bedroom
- Size: 9.10 x 9.8
- Bedroom
- Size: 13.3 x 9.7
- Ensuite
- Size: 8.7 x 4.11
- Foyer
- Size: 5.10 x 3.11
- Living room
- Size: 15.5 x 10.9
- Not known
- Size: 21.2 x 14.10
- Primary Bedroom
- Size: 13 x 10.11
Details
Updated on 2024-04-12 06:02:08- Year Built:2002
- Appliances:Dishwasher
- Zoning Description:House
- Lot Size:under 0.5 Acres
Additional details
- Building Type:House
- Floor Space:2612 sqft
- Architectural Style:Bungalow
- Stories:1
- Baths:3
- Half Baths:2
- Bedrooms:4
- Rooms:14
- Flooring Type:Ceramic Tile, Hardwood, Laminate
- Foundation Type:Poured Concrete
- Sewer:Municipal sewage system
- Cooling Type:Air exchanger
- Heating Type:Baseboard heaters
- Heating:Wood
- Exterior Finish:Vinyl siding
- Fireplace:Yes
- Construction Style Attachment:Detached
Mortgage Calculator
- Principal & Interest
- Property Tax
- Home Insurance
- PMI

