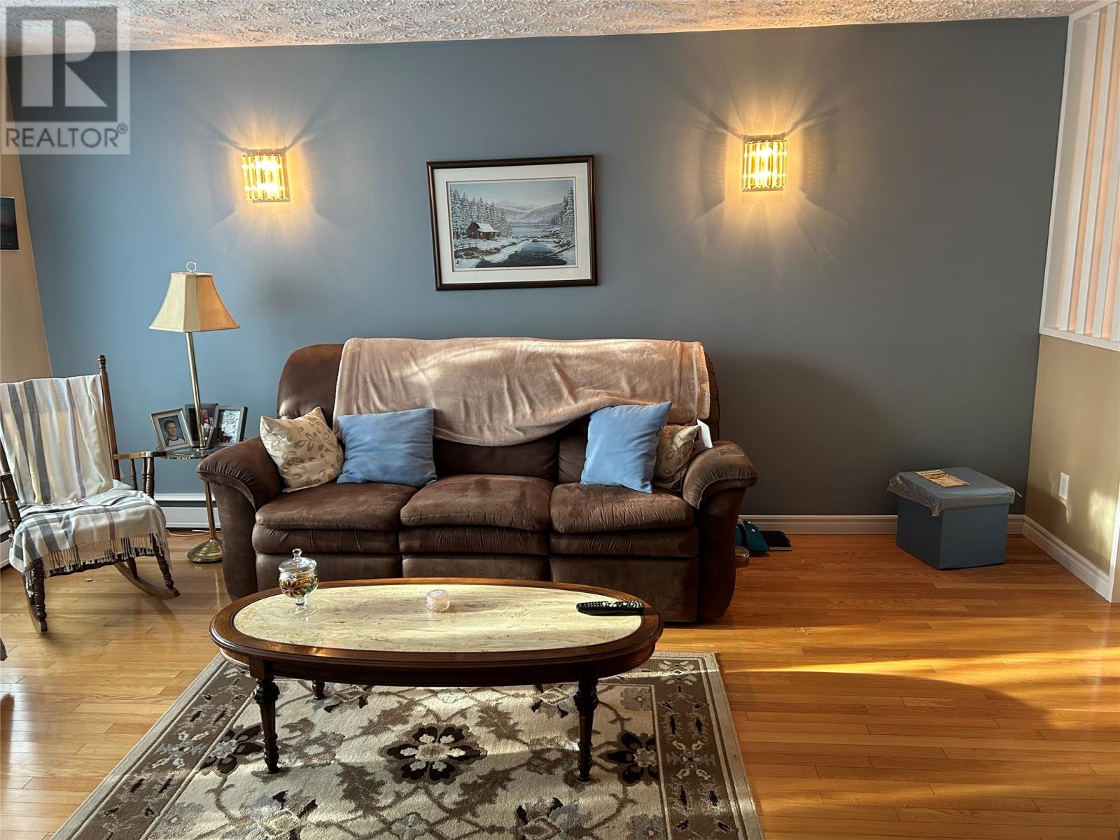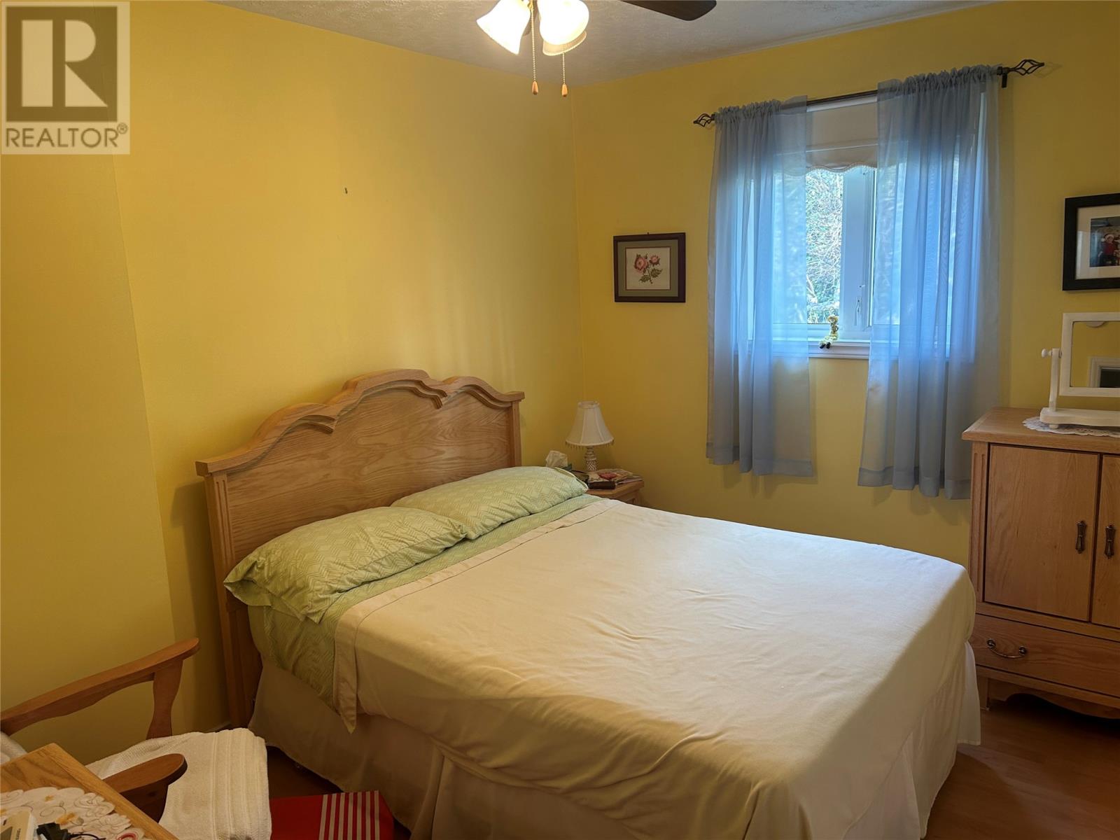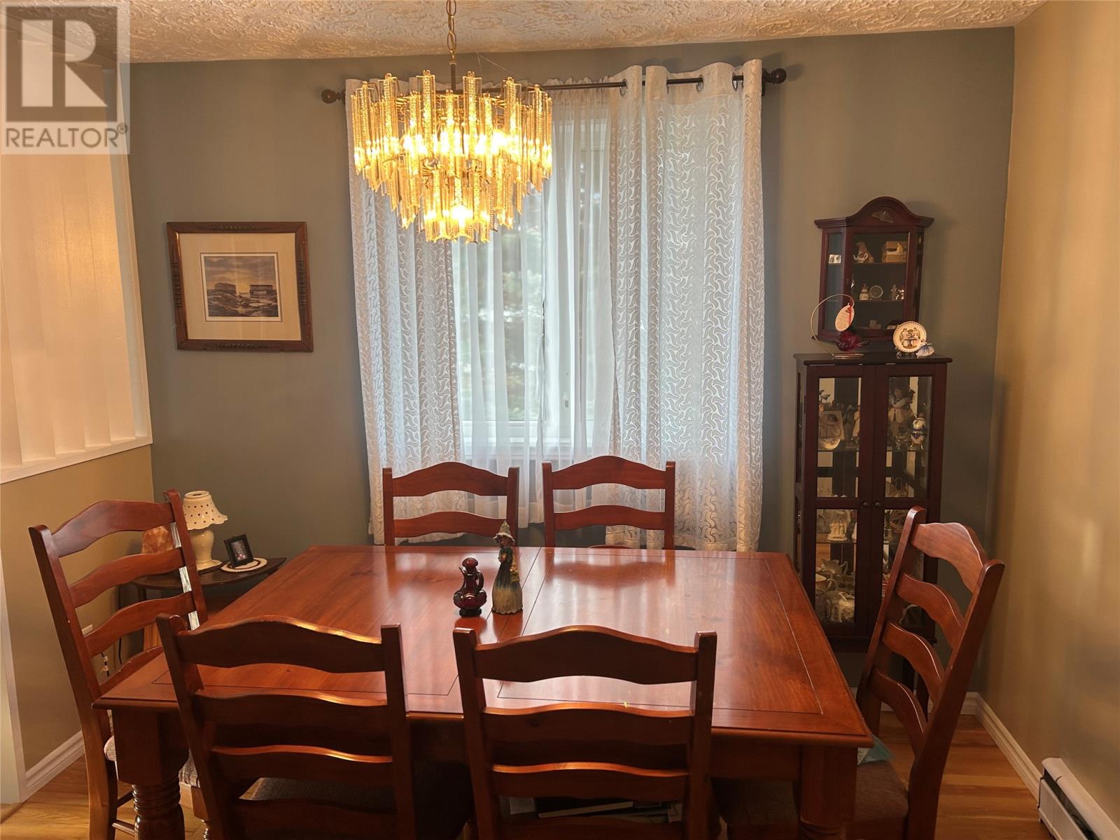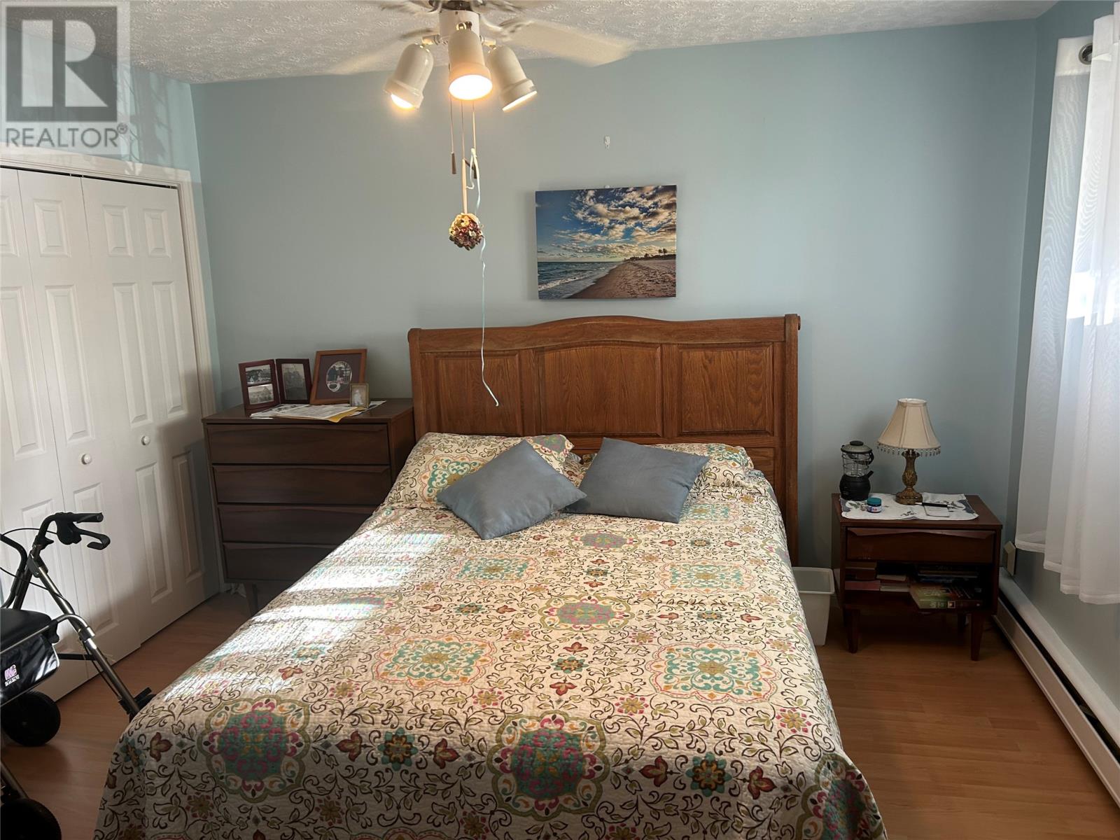Overview
- Single Family
- 2
- 2
- 1592
- 1947
Listed by: Homefinders Real Estate Lewisporte
Description
New listing at 4 & 6 Dildo Street, Lewisporte. Main floor consists of a kitchen with oak cabinets. Fridge, stove & dishwasher included. Dining room has hardwood flooring. Large living room with hardwood flooring. 1-3 piece bathroom. Laundry. Hallway. Foyer. 2 good size bedrooms. Laundry with the washer & dryer being included. Basement is delerloped with a large family room, office, sittingarea, furnace room, storage room, 1/2 bathroom, workshop, and basement entrance. Patio, 2 driveways, 1 paved & 1 gravel. 2 lots 4 & 6 Dildo. Detached garage patio. View of the ocean. Can you believe they are only asking $169,000. View today! (id:9704)
Rooms
- Bath (# pieces 1-6)
- Size: 6X4.2 1/2 BATH
- Office
- Size: 9X7
- Other
- Size: 3X12.8 HALL
- Other
- Size: 10.9X9 SITTING
- Other
- Size: 5.9X7.10 FURNAC
- Other
- Size: 12.2X3 HALL
- Recreation room
- Size: 18.9X12
- Storage
- Size: 8.2X7.10
- Workshop
- Size: 5.3X27.6
- Bath (# pieces 1-6)
- Size: 11.8X7.9 FULL
- Bedroom
- Size: 11.7X11.10
- Bedroom
- Size: 11.7X10.4
- Dining room
- Size: 8.10x10.5
- Foyer
- Size: 4.6X4.3
- Foyer
- Size: 6.2X3.11
- Kitchen
- Size: 10x8.5
- Laundry room
- Size: 7X5.2
- Living room
- Size: 16.9x12.6
- Other
- Size: 26.7x3 HALL
- Other
- Size: 9.2X3.5 HALL
Details
Updated on 2024-04-30 06:02:17- Year Built:1947
- Appliances:Alarm System, Dishwasher, Refrigerator, See remarks, Stove, Washer, Dryer
- Zoning Description:House
- Lot Size:16,980 sq/ft
- Amenities:Highway, Recreation, Shopping
- View:Ocean view
Additional details
- Building Type:House
- Floor Space:1592 sqft
- Architectural Style:Bungalow
- Stories:1
- Baths:2
- Half Baths:1
- Bedrooms:2
- Rooms:20
- Flooring Type:Carpeted, Hardwood, Mixed Flooring, Other
- Sewer:Municipal sewage system
- Heating Type:Hot water radiator heat, Radiator
- Heating:Electric
- Exterior Finish:Aluminum siding
- Construction Style Attachment:Detached
Mortgage Calculator
- Principal & Interest
- Property Tax
- Home Insurance
- PMI















