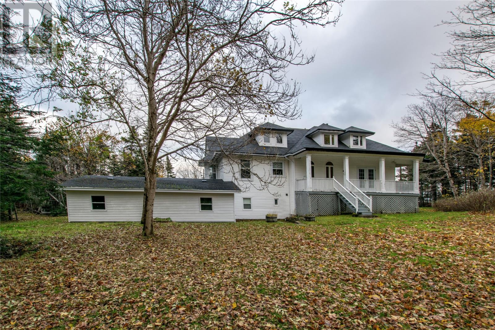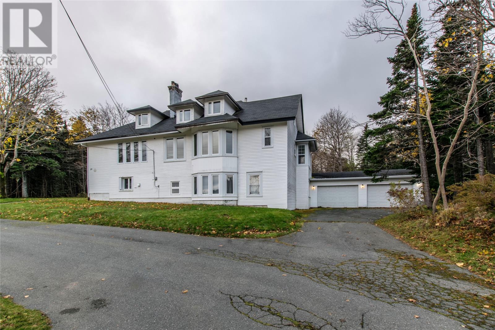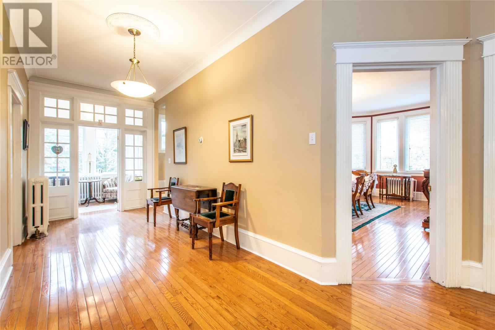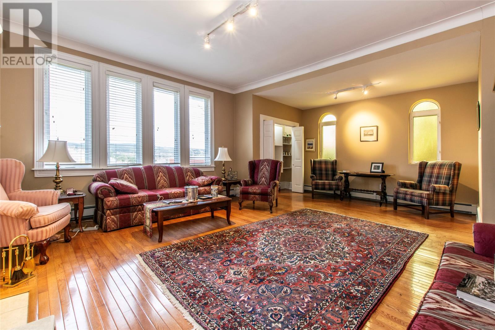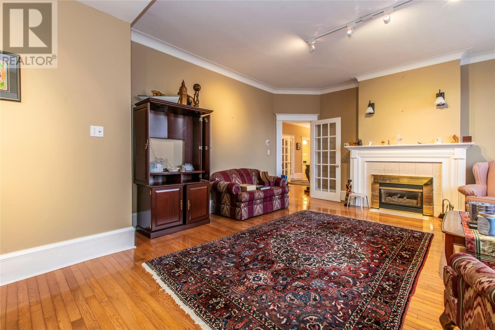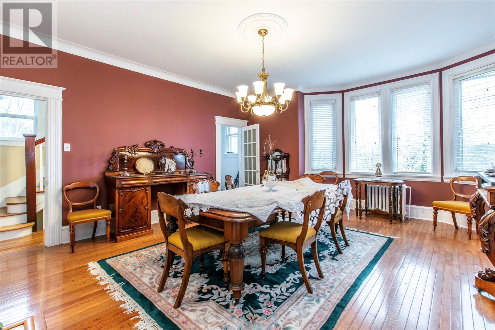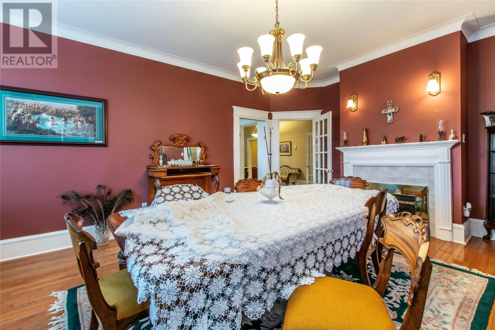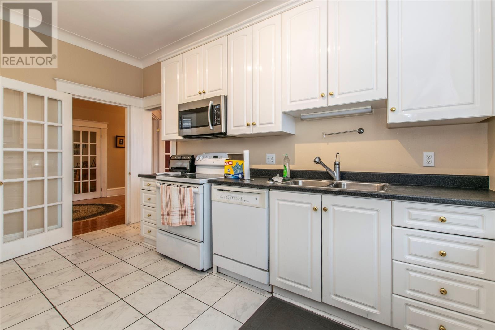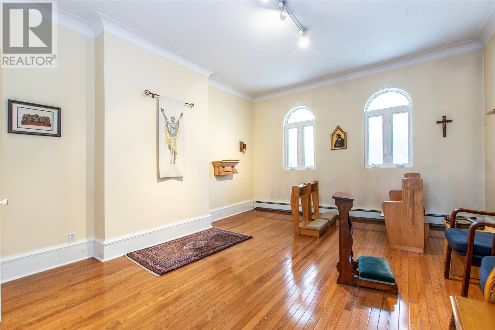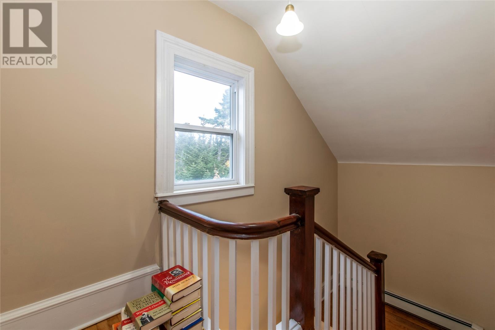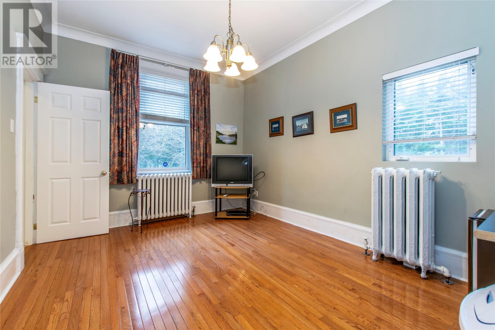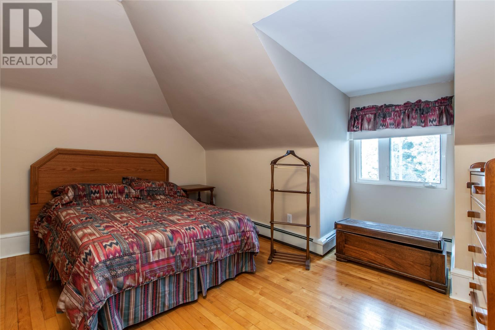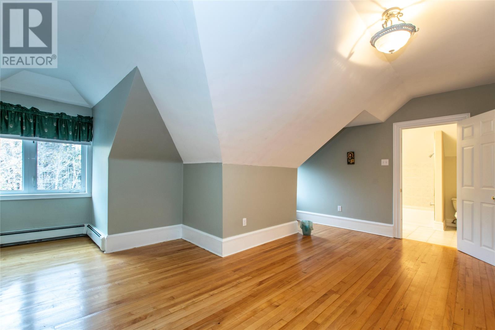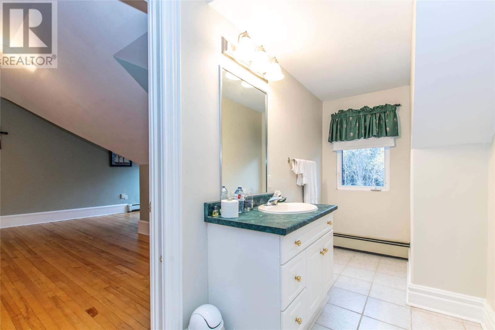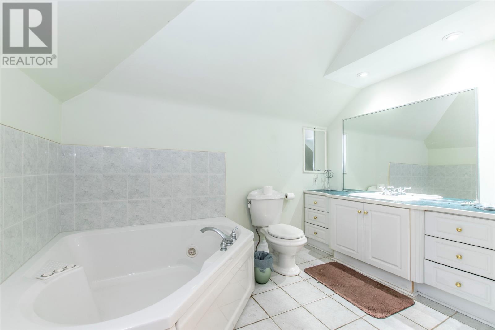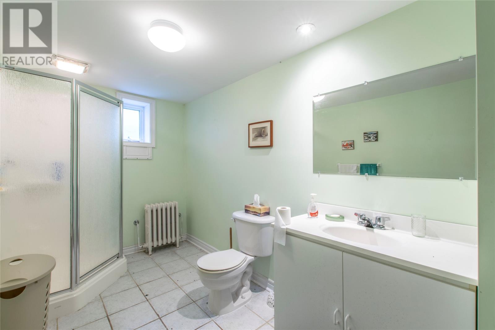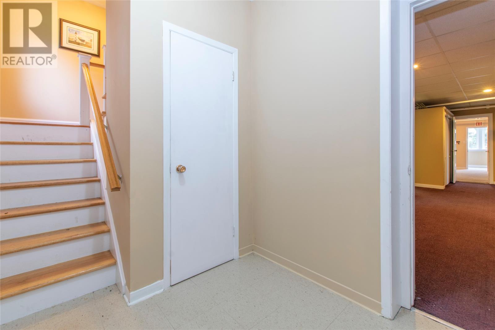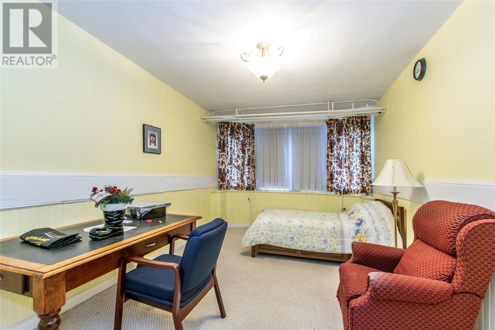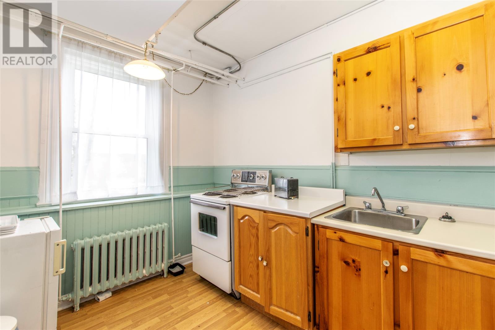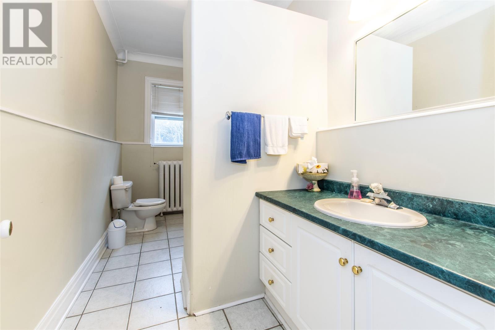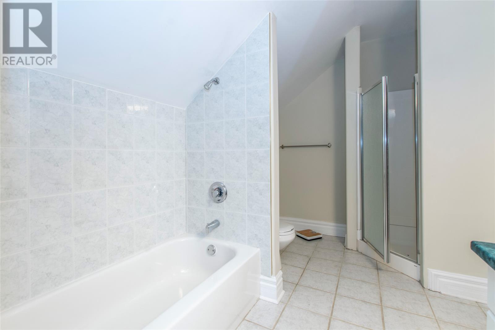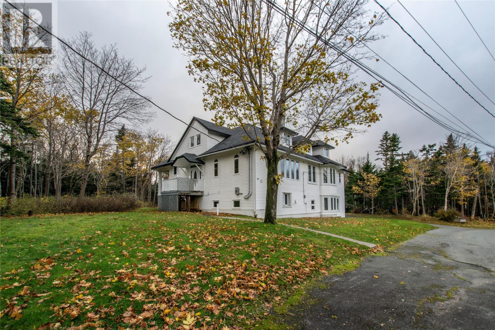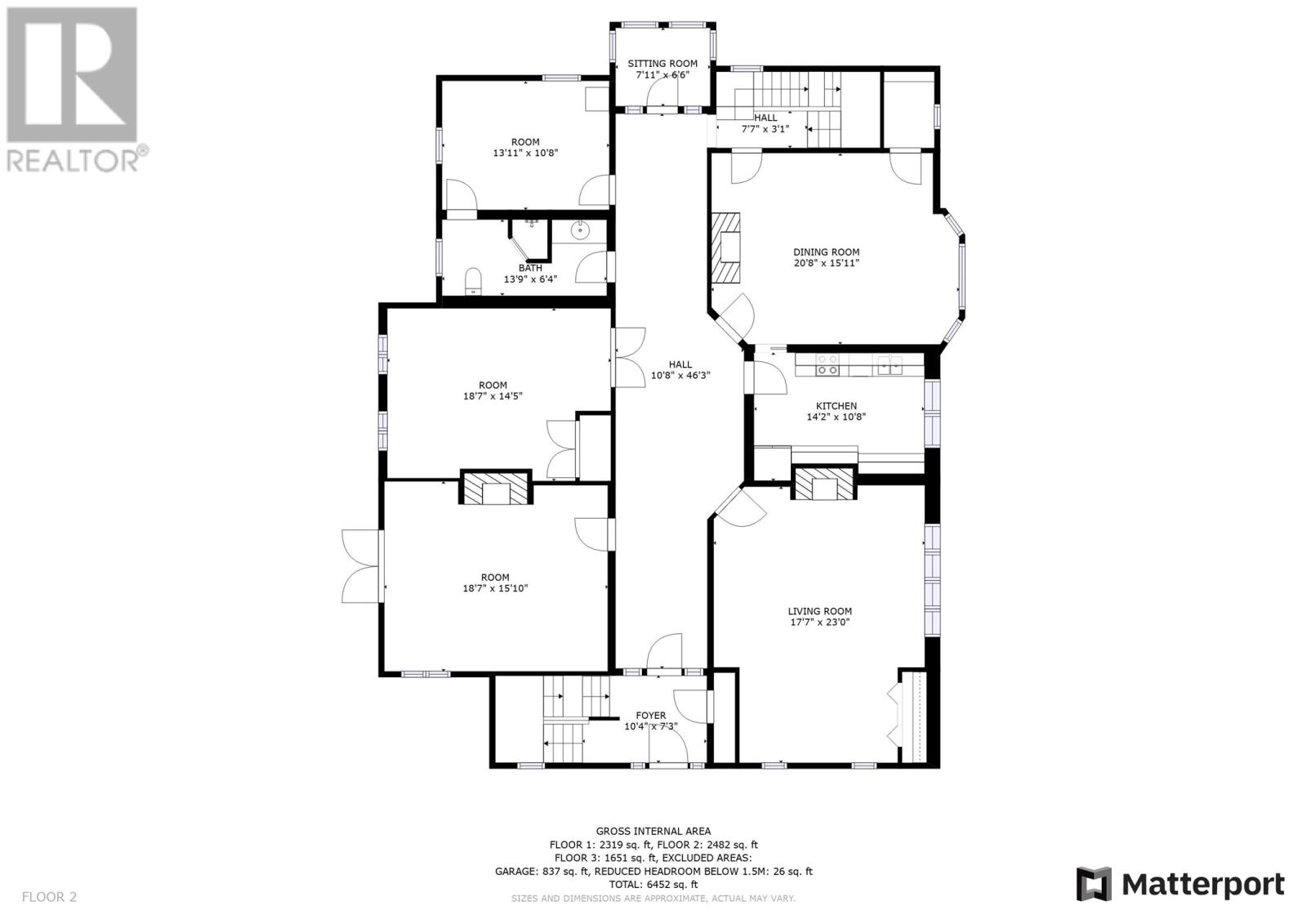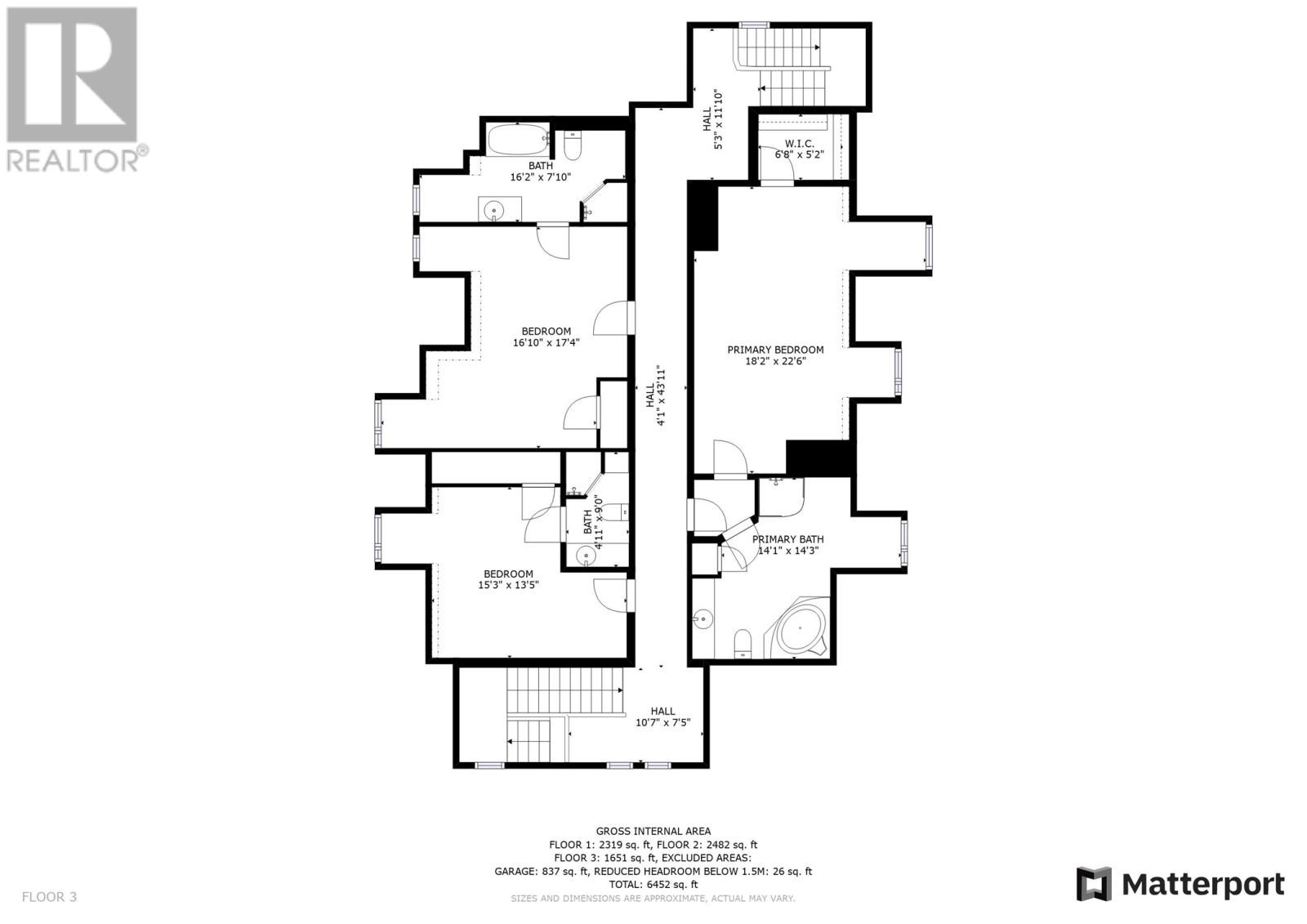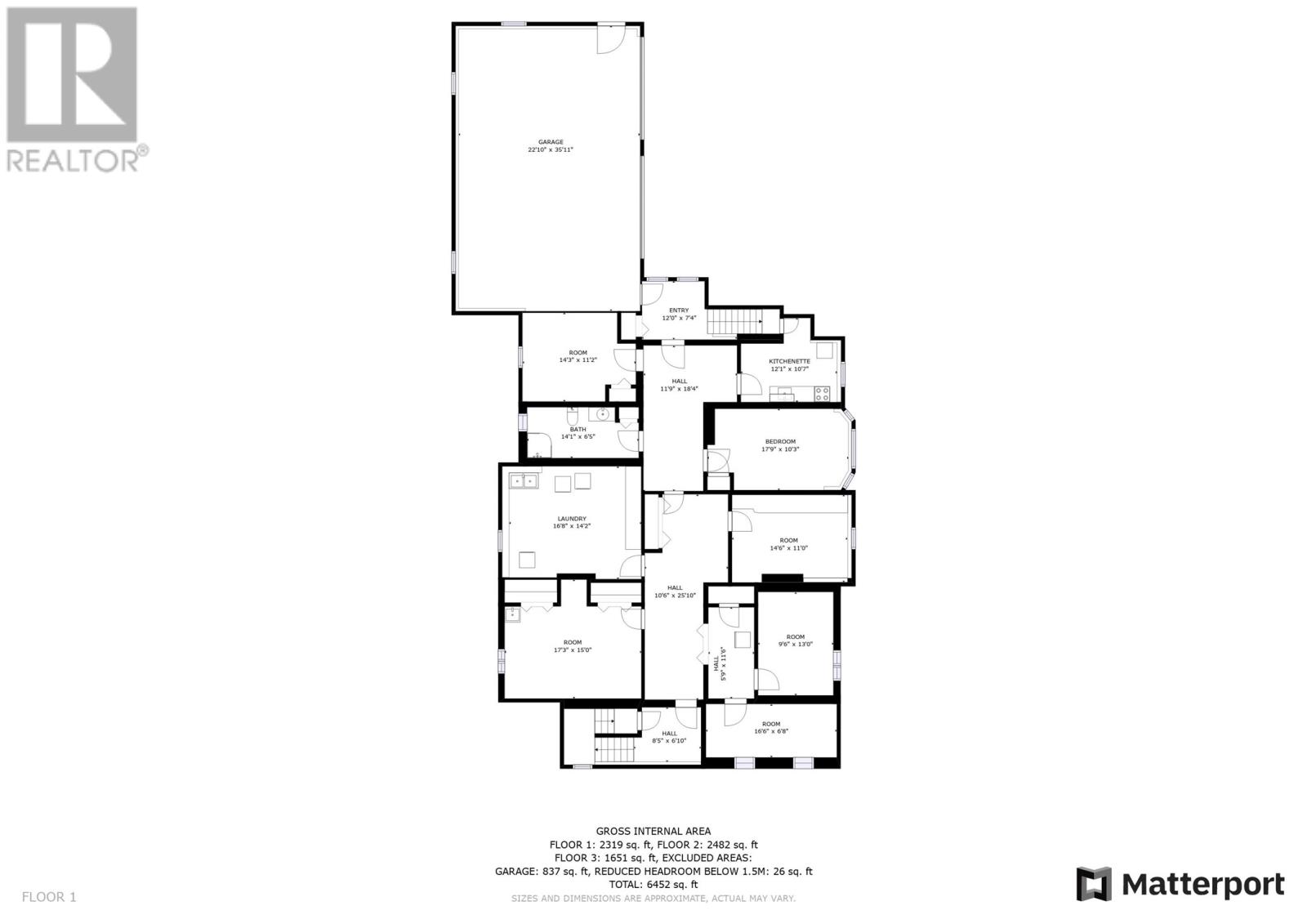Overview
- Single Family
- 4
- 5
- 6452
- 1968
Listed by: RE/MAX Infinity Realty Inc. - Sheraton Hotel
Description
UNIQUE OPPORTUNITY! Nestled on an over 1 acre lot in sought after Logy Bay-Middle Cove-Outer Cove is this impressive property, conveniently located just minutes from Stavanger Drive, St. John`s International Airport, and walking trails and on the doorstep of St. Francis ASsisi school! With extensive rooms and space, enter the bright main floor through the welcoming foyer, leading to the formal living room and dining room, kitchen, sitting room, additional rooms (perfect for home office, playroom, guest suites, etc.) and full bathroom. Upstairs boasts three generously sized bedrooms all with ensuites! Exceptional fully developed basement has rec room, additional bedroom, kitchenette, laundry, full bathroom, tons of storage space with room for a home gym and workshop/craft area! Currently zoned `Public Use`, this distinctive property would be ideal for child care centre, educational use, lodge, office space, possible Air B&B, or private residence, just to name a few! *Any and all HST is the responsibility of the purchaser, if applicable. (id:9704)
Rooms
- Bath (# pieces 1-6)
- Size: 14.1x6.5 3PC
- Laundry room
- Size: 14.2x16.8
- Not known
- Size: 12.1x10.7
- Not known
- Size: 14.3x11.2
- Not known
- Size: 14.6x11.0
- Porch
- Size: 12.0x7.4
- Recreation room
- Size: 17.3x15.0
- Storage
- Size: 16.6x6.8
- Storage
- Size: 14.6x11.0
- Bath (# pieces 1-6)
- Size: 13.9x6.4 3PC
- Dining room
- Size: 20.8x15.11
- Family room
- Size: 18.7x15.10
- Foyer
- Size: 10.4x7.3
- Kitchen
- Size: 14.2x10.8
- Living room
- Size: 17.7x23.0
- Not known
- Size: 18.7x14.5
- Other
- Size: 7.11x6.6
- Other
- Size: 13.11x10.8
- Bath (# pieces 1-6)
- Size: 4.11x9.0 3PC
- Bath (# pieces 1-6)
- Size: 16.2x7.10 4PC
- Bedroom
- Size: 16.10x17.4
- Bedroom
- Size: 15.3x13.5
- Ensuite
- Size: 14.1x14.3 4PC
- Primary Bedroom
- Size: 18.2x22.6
- Storage
- Size: 6.8x5.2 WIC
Details
Updated on 2024-04-07 06:02:22- Year Built:1968
- Zoning Description:House
- Lot Size:~1.06 acres
- Amenities:Recreation, Shopping
Additional details
- Building Type:House
- Floor Space:6452 sqft
- Architectural Style:2 Level
- Stories:2
- Baths:5
- Half Baths:0
- Bedrooms:4
- Rooms:25
- Flooring Type:Mixed Flooring
- Foundation Type:Concrete
- Sewer:Septic tank
- Heating:Electric
- Exterior Finish:Vinyl siding
- Construction Style Attachment:Detached
Mortgage Calculator
- Principal & Interest
- Property Tax
- Home Insurance
- PMI
