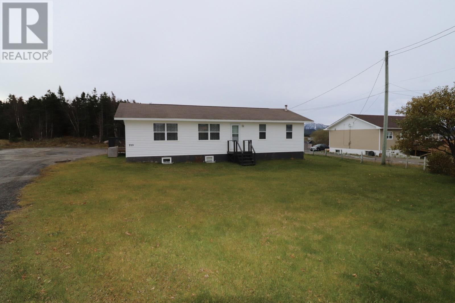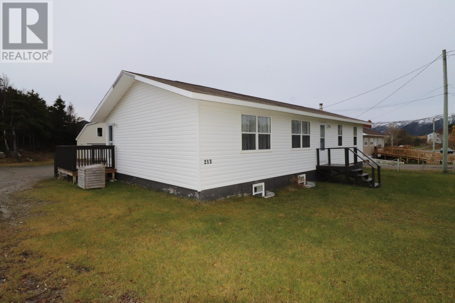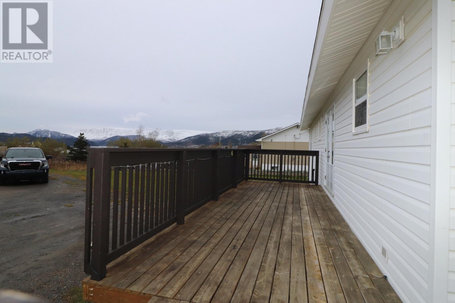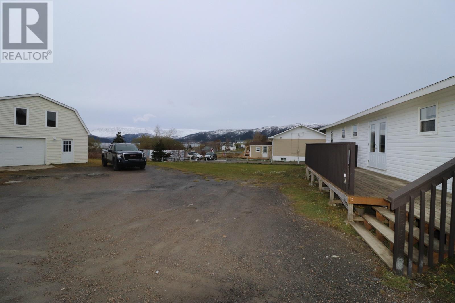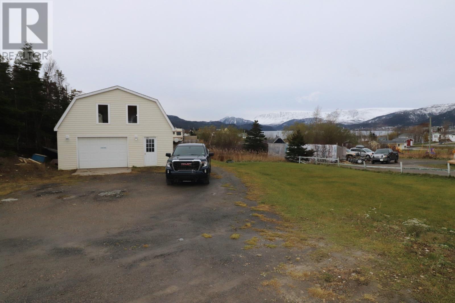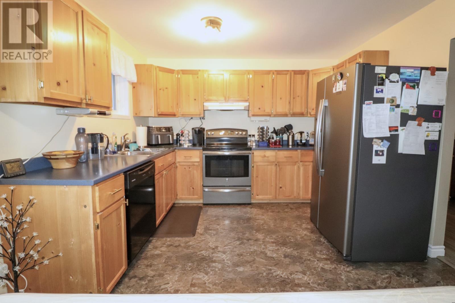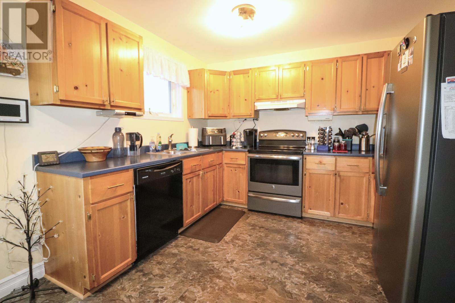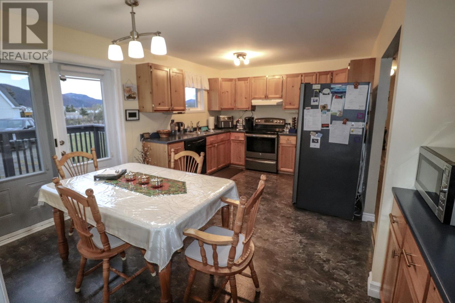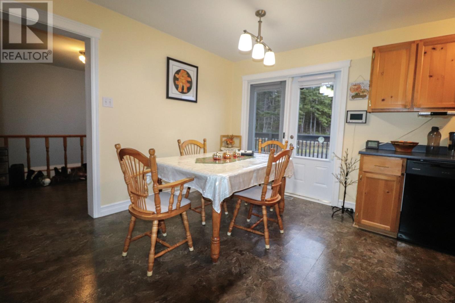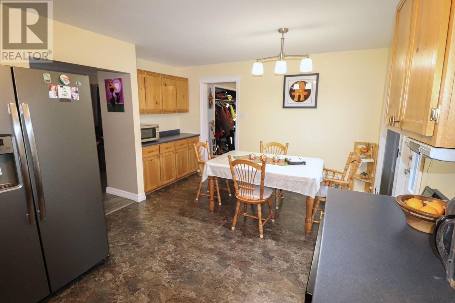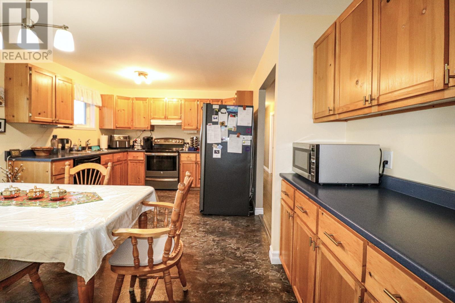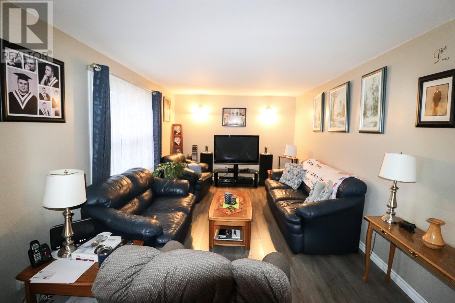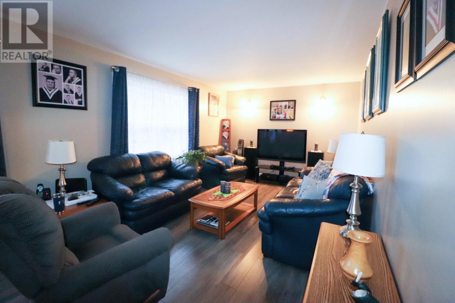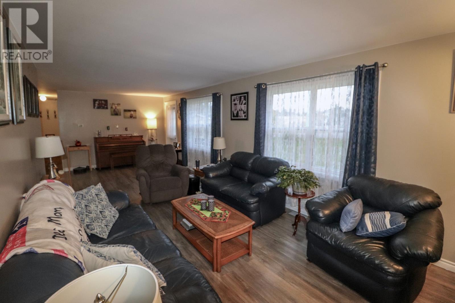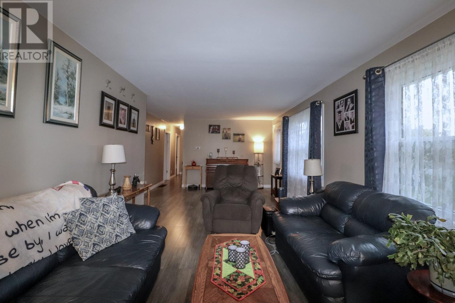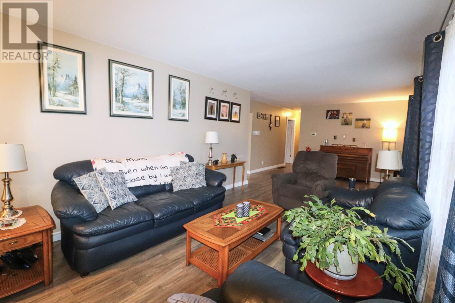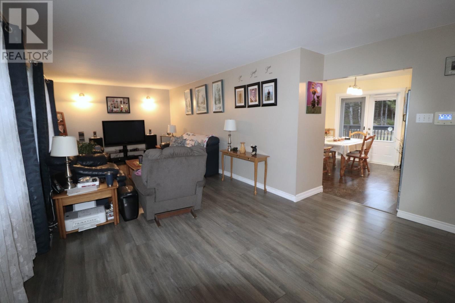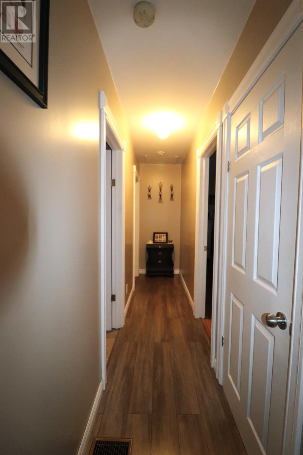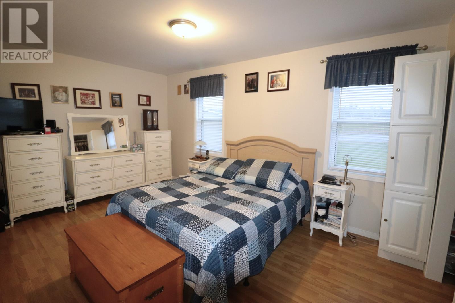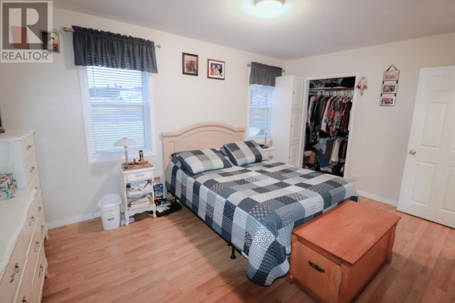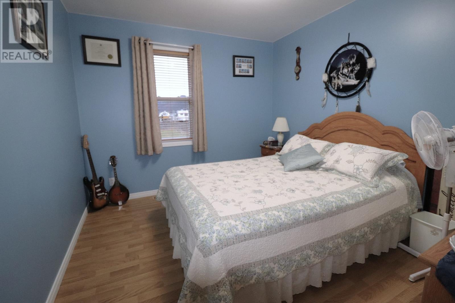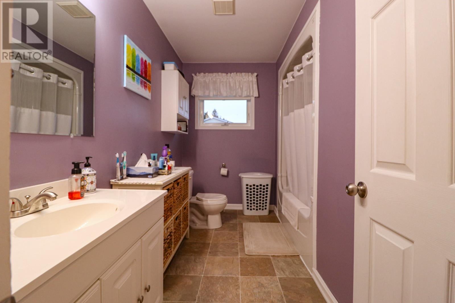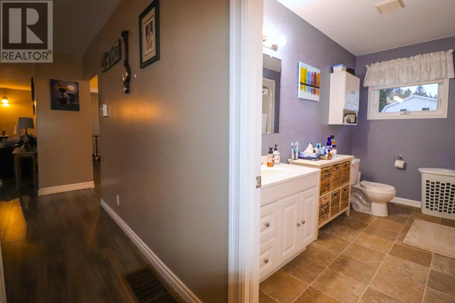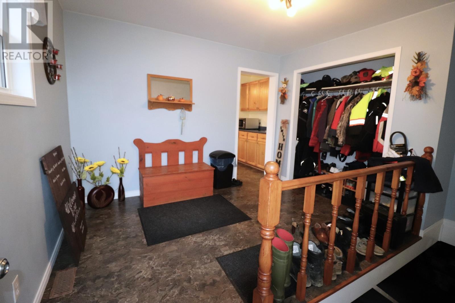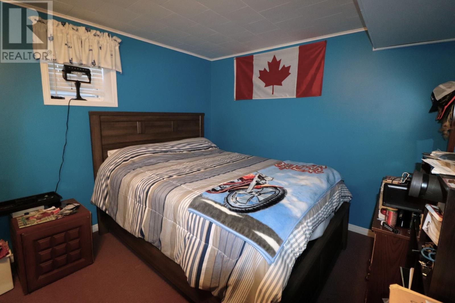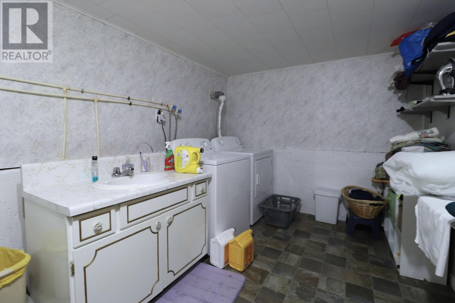Overview
- Single Family
- 3
- 2
- 2400
- 1993
Listed by: RE/MAX Realty Professionals Ltd. - Deer Lake
Description
Always wanted a home with a fantastic view of the mountainous terrain of Bonne bay? Check this home out! Located in the picturesque and popular community of Norris Point, this 2+1 bedroom family home sits on a land lot size of .6 of an acre. Its only minutes from many local amenities and attractions. There is a large detached garage 19x24 with a loft. As you enter the home, there is a large mud room that flows to both the main level or the lower level. Just off the mudroom is the kitchen. Its spacious with a dining nook that has a walk out to your back patio deck. The back deck is fantastic for you to enjoy the view. The living room is large with plenty of natural light. There are 2 bedrooms and a bathroom on the main level. The lower level features a bedroom, 1/2 bath, laundry room and bonus room. Call today to view! (id:9704)
Rooms
- Bedroom
- Size: 10 x 11.6
- Laundry room
- Size: & 1/2 bath 9x12
- Other
- Size: 14.1 x 22.7
- Other
- Size: 11.3 x 24.1
- Utility room
- Size: 8 x 16.1
- Bath (# pieces 1-6)
- Size: 4pc 7.5 x 11.4
- Bedroom
- Size: 9.9 x 11.2
- Bedroom
- Size: 10 x 15.2
- Dining nook
- Size: 6 x 13.3
- Kitchen
- Size: 11.1 x 11.1
- Living room
- Size: 11.1 x 28.3
- Mud room
- Size: 11.2 x 11.5
Details
Updated on 2024-03-27 06:02:21- Year Built:1993
- Appliances:Dishwasher, Refrigerator, Microwave, Stove, Washer, Dryer
- Zoning Description:House
- Lot Size:(see survey) .6 acre irreg shape apprx.-43x231x167x153
- View:View
Additional details
- Building Type:House
- Floor Space:2400 sqft
- Architectural Style:Bungalow
- Stories:1
- Baths:2
- Half Baths:1
- Bedrooms:3
- Rooms:12
- Flooring Type:Laminate, Other
- Fixture(s):Drapes/Window coverings
- Foundation Type:Poured Concrete
- Sewer:Municipal sewage system
- Heating Type:Forced air
- Heating:Oil
- Exterior Finish:Vinyl siding
- Construction Style Attachment:Detached
Mortgage Calculator
- Principal & Interest
- Property Tax
- Home Insurance
- PMI
