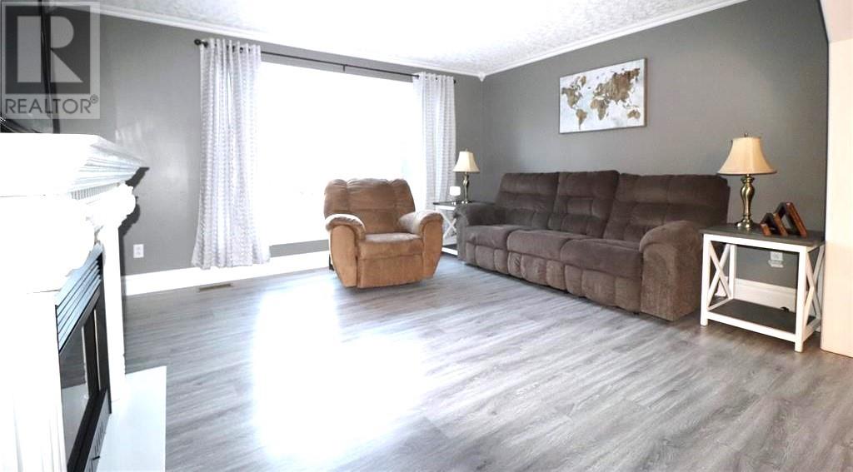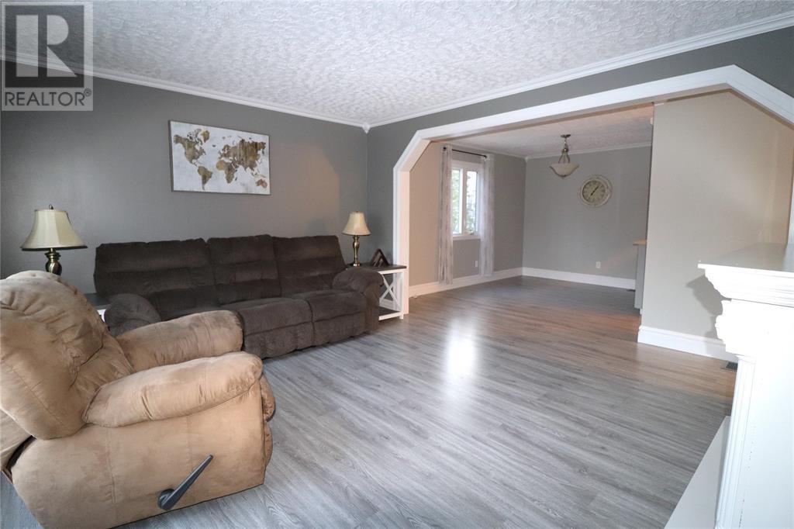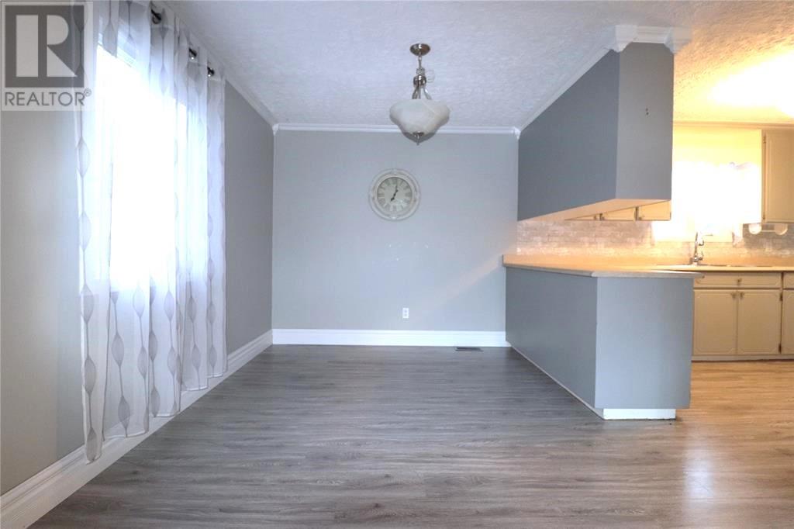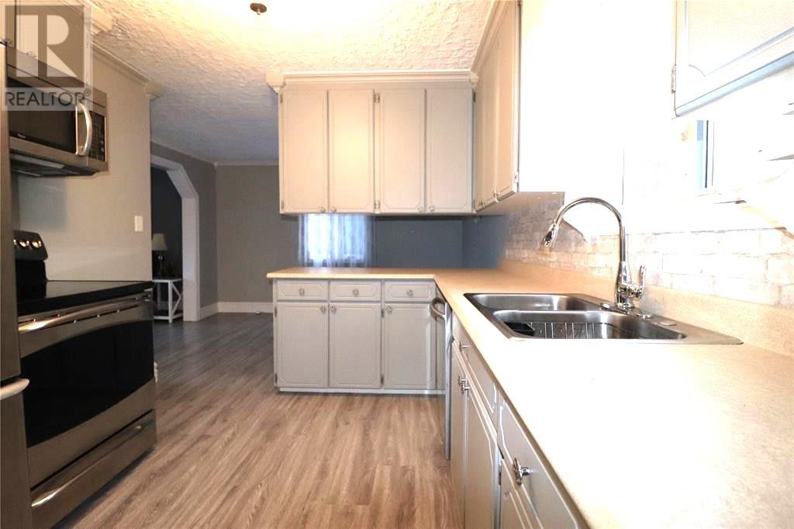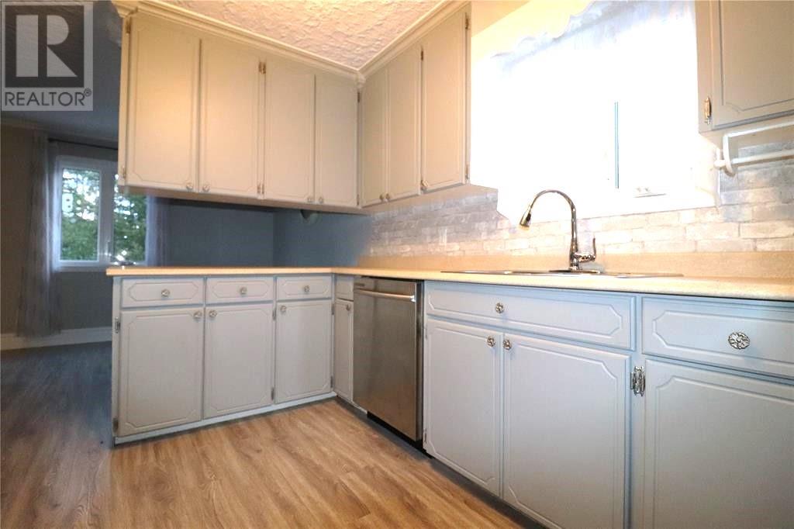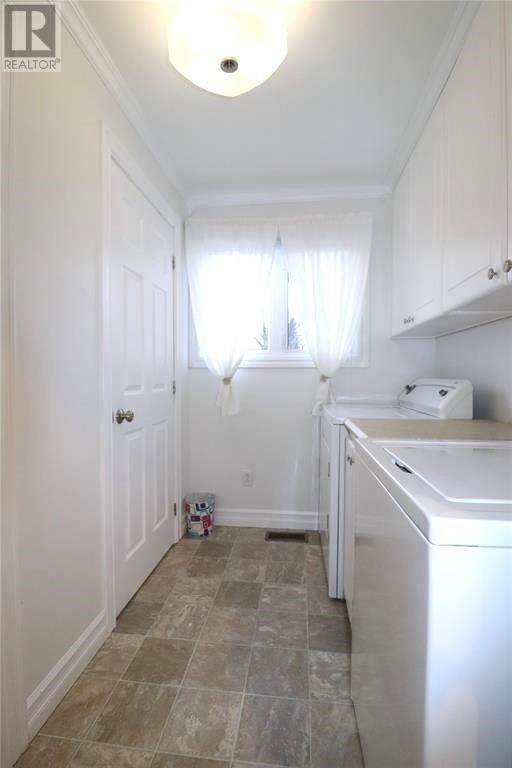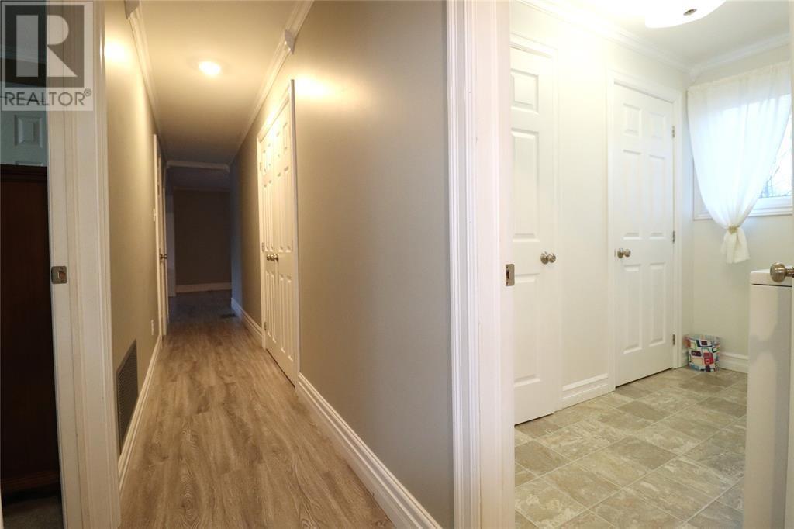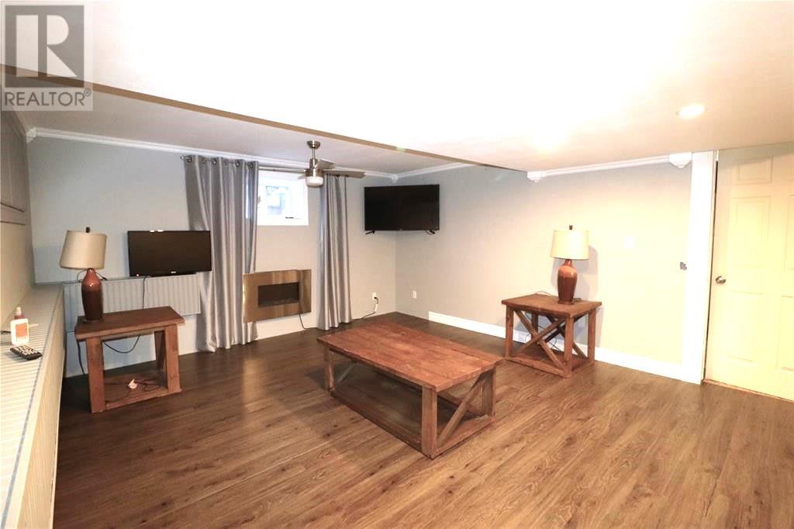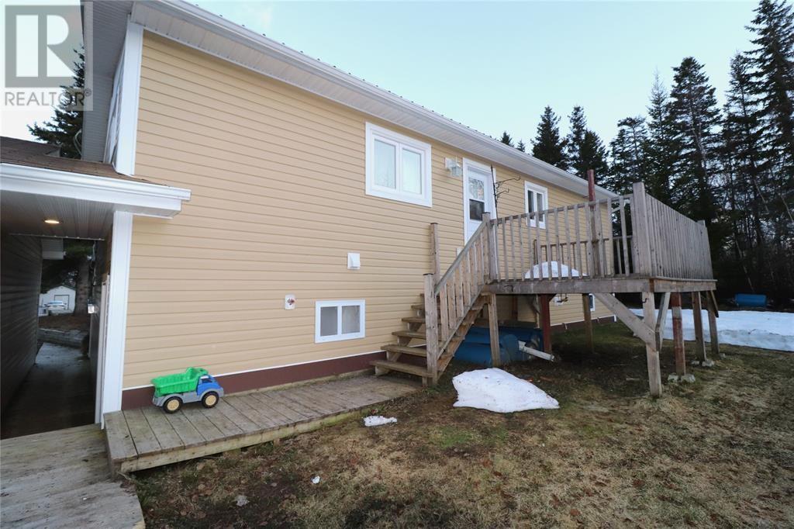Overview
- Single Family
- 3
- 1
- 2000
- 1975
Listed by: RE/MAX Realty Professionals Ltd. - Corner Brook
Description
Located on a 100x150 sized lot 17kms from the Town of Deer Lake in the community of Cormack you will find this 3 bdrm bungalow with an attached 2 car garage. The main level features a spacious living room, dining area, galley style kitchen, 2 nice sized bedrooms, main 4pc bath and a separate laundry room with storage. The basement features a nice sized family room with an electric wall mounted fireplace, 3rd bedroom with an electric wall mounted fireplace, a large 23x25 undeveloped area where you will find the furnance and lots of storage space, & a mud room with a walk out to the breezeway with access to the 2 car garage. Septic is certified and there is an Ultraviolet treatment system attached to the Artisan drilled well, metal roof on house and garage, & a 200amp panel box (you can easily change from oil to electric furnace). From the rear yard, you can hop on your ATV/snowmobile and head out to the back country! (id:9704)
Rooms
- Family room - Fireplace
- Size: 15.9x14
- Storage
- Size: 25x23
- Bedroom
- Size: 11x8.8
- Bath (# pieces 1-6)
- Size: 4pc
- Bedroom
- Size: 12x9.5
- Dining room
- Size: 12.8x8.8
- Kitchen
- Size: 9.4x8.10
- Laundry room
- Size: 9.4x5.7
- Living room
- Size: 11.8x14.7
- Primary Bedroom
- Size: 12x10
Details
Updated on 2024-04-14 06:02:07- Year Built:1975
- Appliances:Refrigerator, Microwave, See remarks, Stove
- Zoning Description:House
- Lot Size:100x150
- Amenities:Recreation
Additional details
- Building Type:House
- Floor Space:2000 sqft
- Architectural Style:Bungalow
- Stories:1
- Baths:1
- Half Baths:0
- Bedrooms:3
- Rooms:10
- Flooring Type:Laminate, Other
- Foundation Type:Concrete
- Sewer:Septic tank
- Heating Type:Forced air, Other
- Heating:Oil
- Exterior Finish:Vinyl siding
- Construction Style Attachment:Detached
Mortgage Calculator
- Principal & Interest
- Property Tax
- Home Insurance
- PMI






