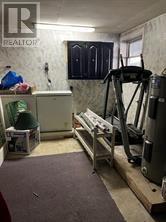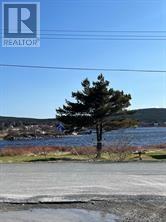Overview
- Single Family
- 3
- 2
- 1150
- 1979
Listed by: 3% Realty East Coast
Description
Searching for the perfect cottage? Maybe a profitable AirBnB? Welcome to 21 Back Road Renews. This large side-split home sits on approximately 2 acres of land and has many endearing features awaiting it`s new owner. Upon entering, you are greeted with a large den (which has been used as a fourth bedroom in the past) and 3 piece bathroom. Upstairs offers a large, bright, open concept living room with an incredible ocean view, dining room and fully renovated kitchen that was installed by Dream Kitchens in 2015. The upper level houses three large bedrooms and main bathroom. Beyond the kitchen patio door awaits the most beautiful and relaxing space one could dream of. With an oversized, 550 square foot patio that offers all day sun, and a private, heavily treed back yard, this outdoor space is the retreat everyone needs. The attached garage and basement offer ample storage, including a wood stove to help keep this home cozy warm all day and night. Recent upgrades include re-shingled roof in 2021, new ceiling in main living area/upstairs hallway/upstairs bathroom installed (plaster and paint to be completed prior to closing), pex plumbing, hot water tank 2018, septic tank replaced in 2016, basement bathroom shower replaced, new wood stove, all vinyl windows. Home is being sold "As-is". Price has been reduced to reflect this. Nearby amenities include the east coast hiking trail, Renews community swimming pool and park, beach, and grocery stores nearby. (id:9704)
Rooms
- Bath (# pieces 1-6)
- Size: 10x4
- Den
- Size: 15x10
- Dining nook
- Size: 8.4x12
- Kitchen
- Size: 12x11
- Living room
- Size: 15.6x13
- Bath (# pieces 1-6)
- Size: 5x12
- Bedroom
- Size: 12.6x10
- Bedroom
- Size: 12x15
- Bedroom
- Size: 9.8x9.5
Details
Updated on 2024-02-27 06:02:05- Year Built:1979
- Appliances:Dishwasher, Refrigerator, Stove, Washer, Dryer
- Zoning Description:House
- Lot Size:98,046sqft
- Amenities:Highway, Recreation
- View:Ocean view, View
Additional details
- Building Type:House
- Floor Space:1150 sqft
- Stories:1
- Baths:2
- Half Baths:0
- Bedrooms:3
- Flooring Type:Carpeted, Hardwood, Laminate, Mixed Flooring, Other
- Fixture(s):Drapes/Window coverings
- Construction Style:Sidesplit
- Foundation Type:Concrete
- Sewer:Septic tank
- Heating:Electric, Wood
- Exterior Finish:Vinyl siding
- Fireplace:Yes
- Construction Style Attachment:Side by side
Mortgage Calculator
- Principal & Interest
- Property Tax
- Home Insurance
- PMI


























