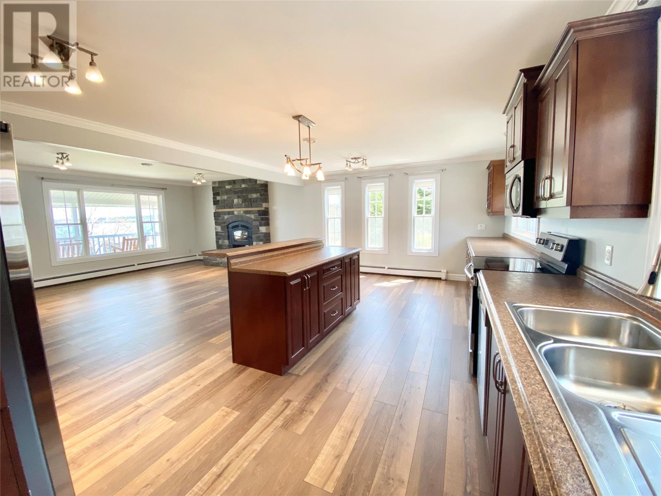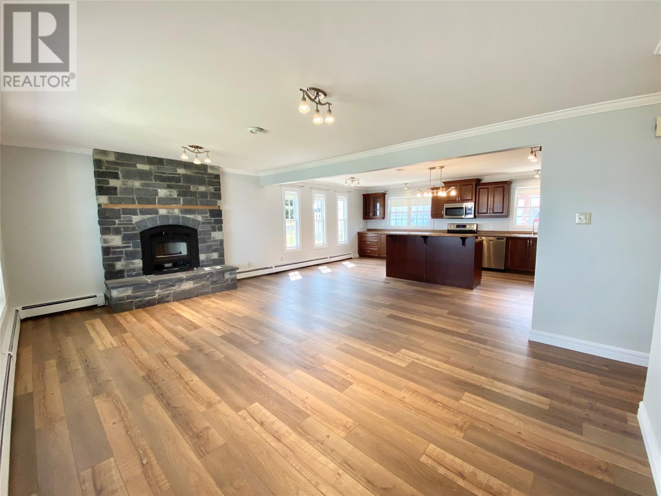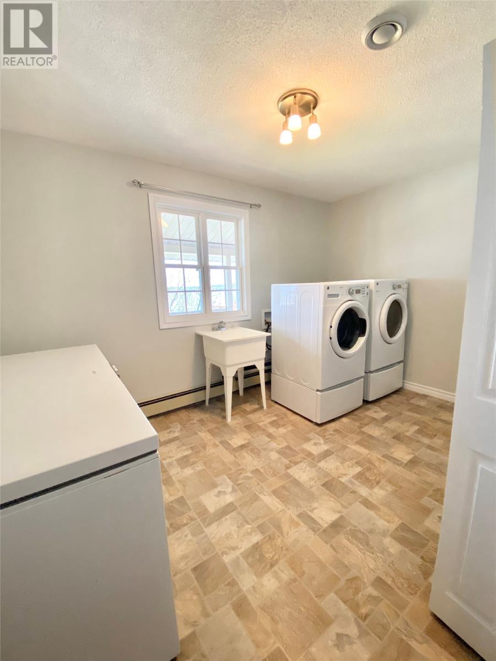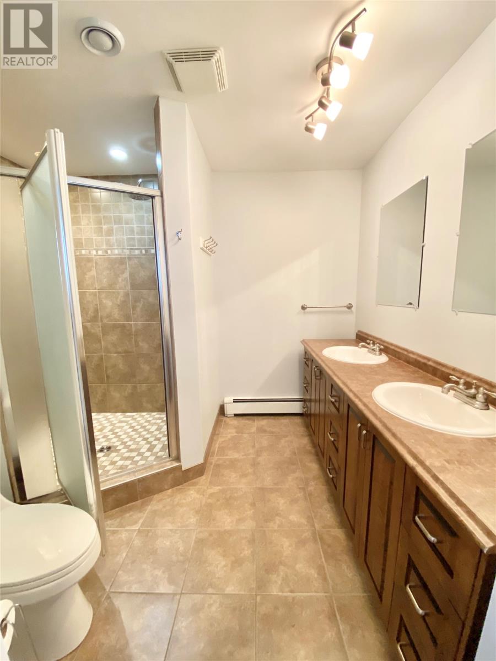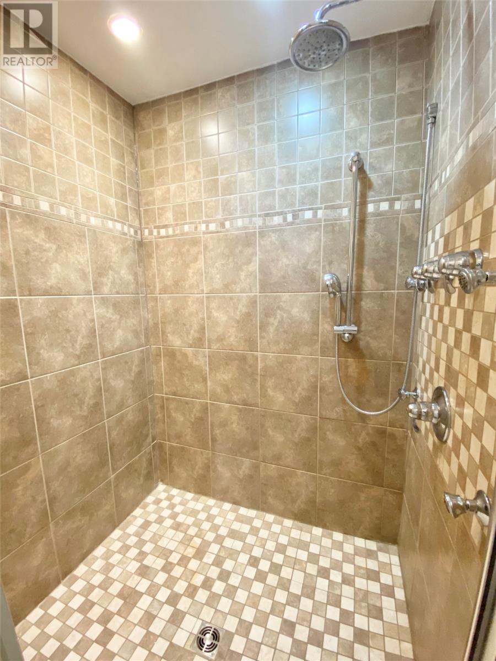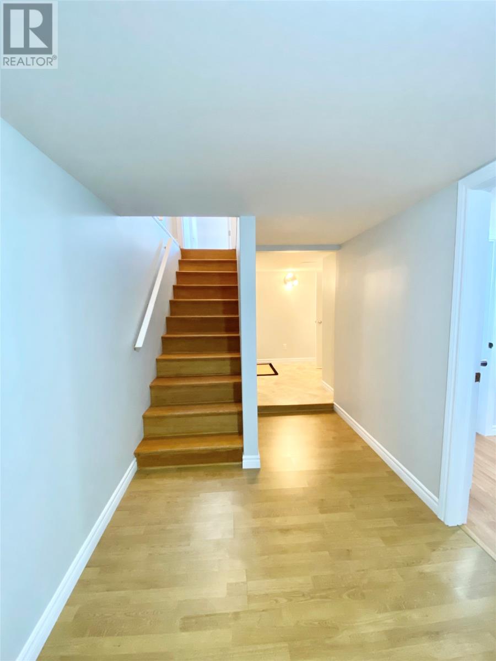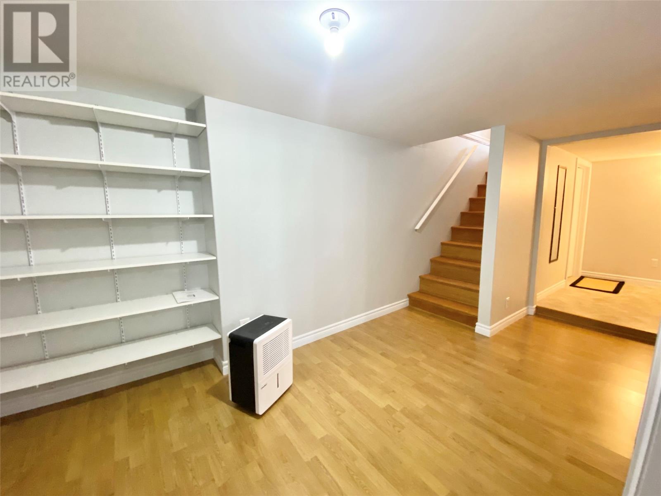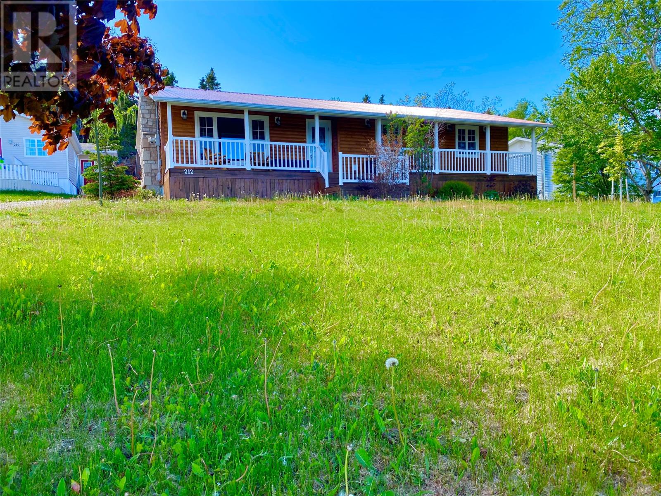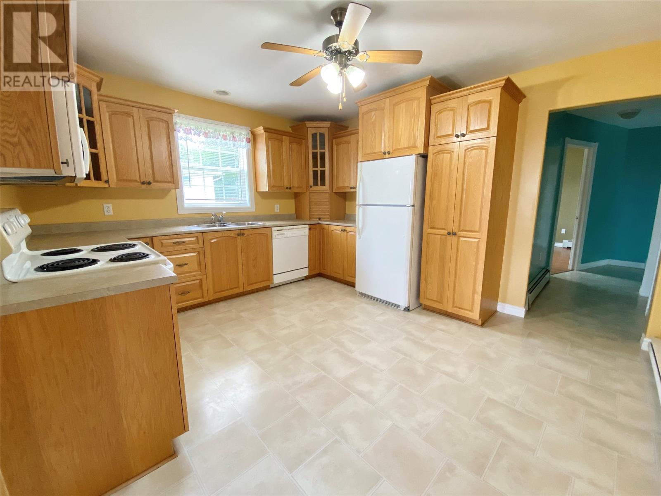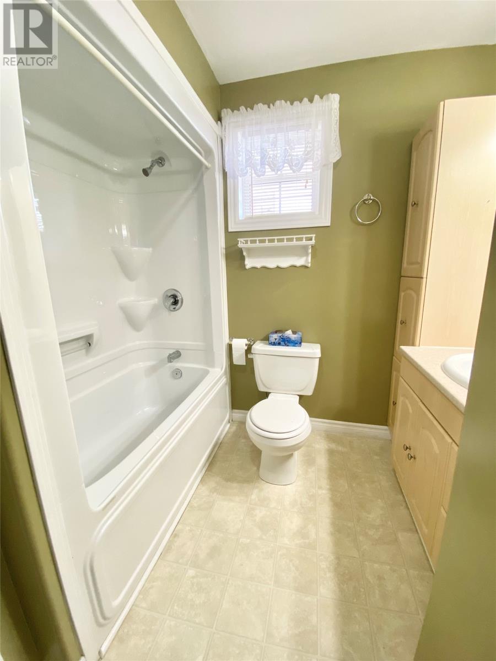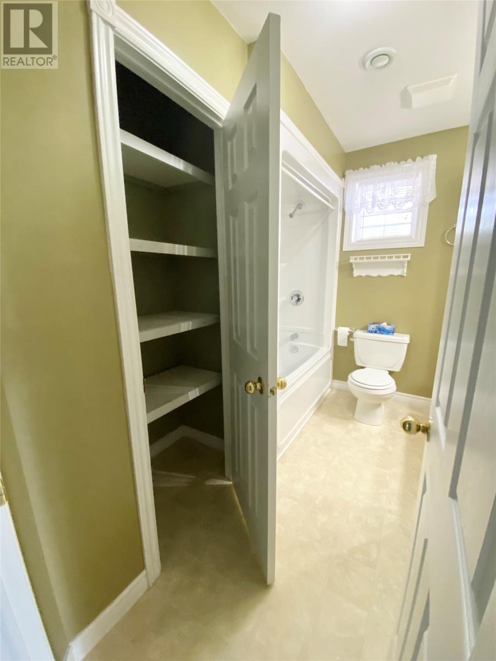Overview
- Single Family
- 6
- 4
- 2520
- 1992
Listed by: Keller Williams Platinum Realty
Description
Combo Deal!! Live in one while renting out the other while having someone else cover your mortgage. These single dwellings have ample opportunity to pay for itself with the right direction, can be used as a air bnb, bed and breakfast OR simply buy one and rent out the other. 210 is currently rented for $750mth POU. That alone will help with the mortgage. Both properties are listed together and individually. MLS 1258403 - This bright and spacious bungalow has it all, with everything on one level this compact living at its finest with breathtaking views from your very own multi level front deck for those beautiful evenings. Home has 3 bedrooms, master bedroom has small en-suite, nice eat-in kitchen, large foyer. T Its a artesian well with lots of water! MLS 1258904 - This Lovely fully renovated main level home all within the last 8 years has to be seen to be appreciated. Home is situated on a top of a hill with stunning views of the harbour. This Bungalow has open concept living on the main floor, enter home into a large back foyer with a walk in closet for your outdoor clothes, continue into the large oversized open concept kitchen great for entertaining guests while they enjoy a seat in the living room enjoying the heat of the fireplace, continue down the hall where you will find main floor laundry, office and the master bedroom with large ensuite with a custom walk in ceramic shower. In the basement you will find another 2 large bedrooms with large closets, bath with walk in shower, large sitting area and lots and lots of storage. Recent renos - spray foam in the basement, blow in the roof, all pex plumbing, generator hook-up 9000W King Generator, electric furnace, master bedroom was redone, porch with walk in closet, metal roof, blow in insulation in the garage, all new light fixtures fully painted throughout, insulation in the attic R52 and much more. Don`t forget the 3 - bay garage, every mans dream! (id:9704)
Rooms
- Bath (# pieces 1-6)
- Size: 5.6X10.18
- Bedroom
- Size: 9.6X15.6
- Bedroom
- Size: 8.7X15.6
- Fruit cellar
- Size: 3.6X7.4
- Other
- Size: 17X25
- Bath (# pieces 1-6)
- Size: 5.83X7.2
- Ensuite
- Size: 7.7X8
- Foyer
- Size: 6.5X12.8
- Laundry room
- Size: 11.2X12.8
- Living room - Fireplace
- Size: 12.75X19.63
- Not known
- Size: 14X20
- Office
- Size: 11X12
- Primary Bedroom
- Size: 11.6X14.2
Details
Updated on 2024-03-13 06:02:20- Year Built:1992
- Appliances:Cooktop, Dishwasher, Stove, Washer, Dryer
- Zoning Description:House
- Lot Size:182X95X222X118
- View:Ocean view, View
Additional details
- Building Type:House
- Floor Space:2520 sqft
- Architectural Style:Bungalow
- Stories:1
- Baths:4
- Half Baths:1
- Bedrooms:6
- Rooms:13
- Flooring Type:Hardwood, Other
- Fixture(s):Drapes/Window coverings
- Foundation Type:Concrete
- Heating:Electric, Wood
- Exterior Finish:Vinyl siding, Wood
- Fireplace:Yes
- Construction Style Attachment:Detached
Mortgage Calculator
- Principal & Interest
- Property Tax
- Home Insurance
- PMI




