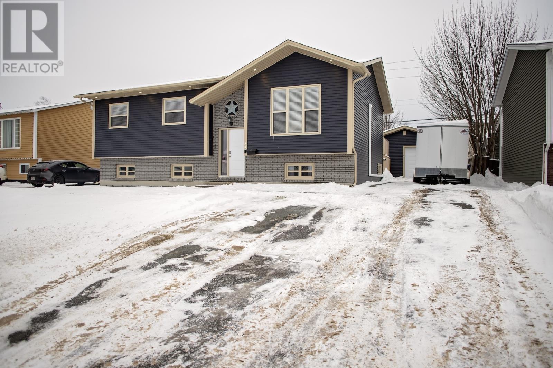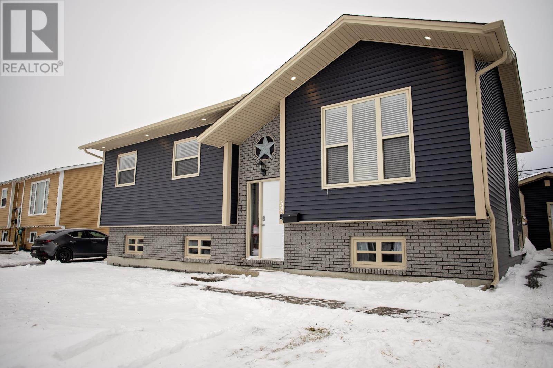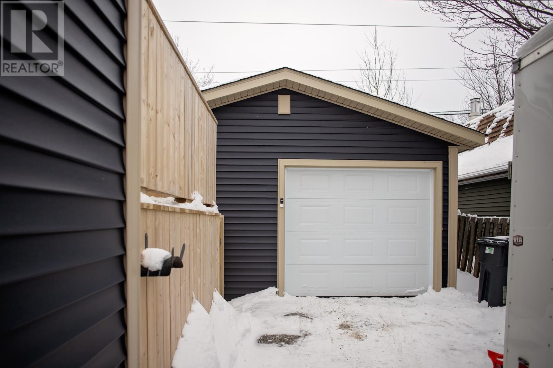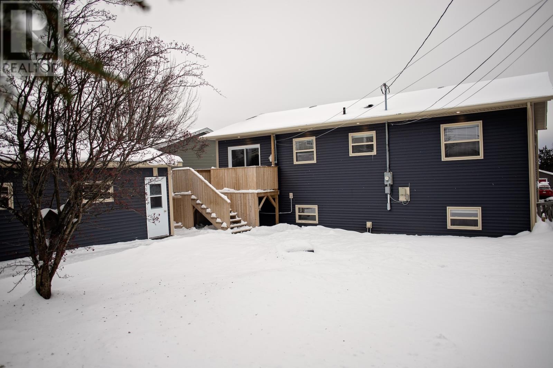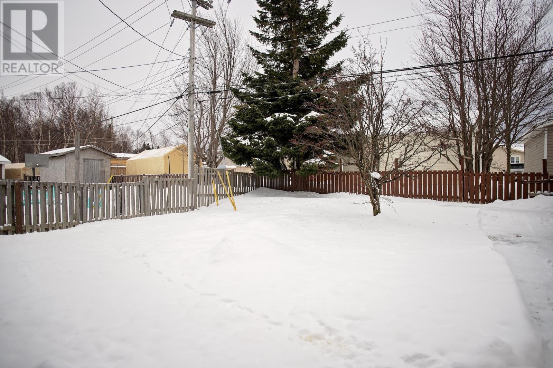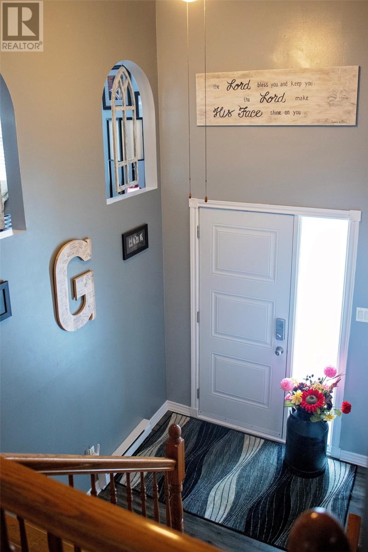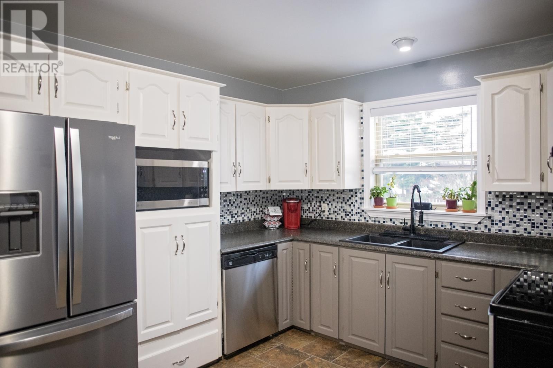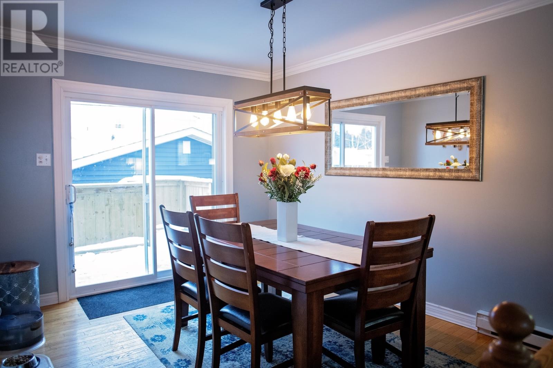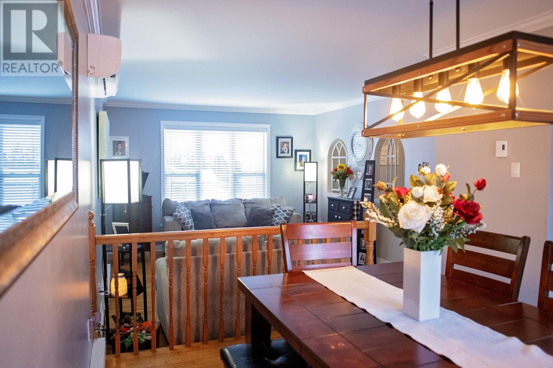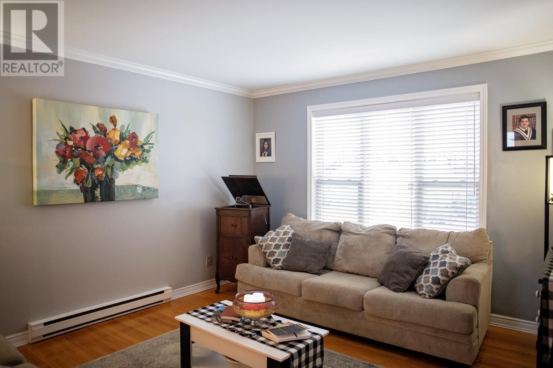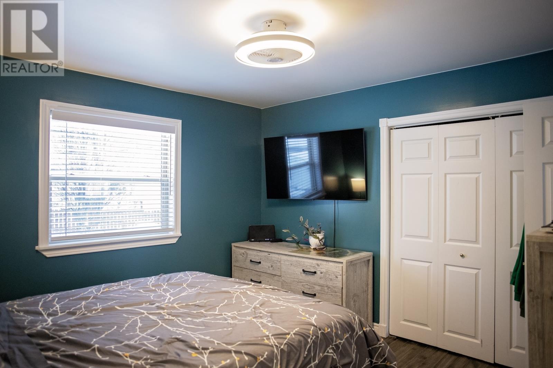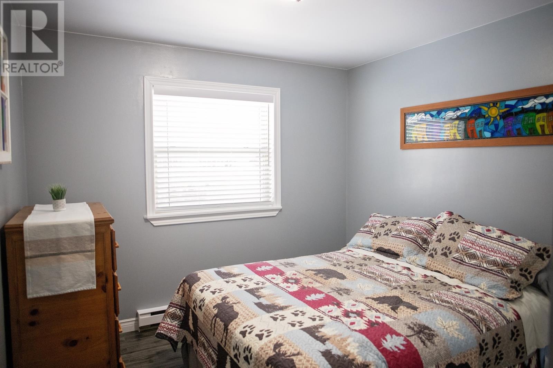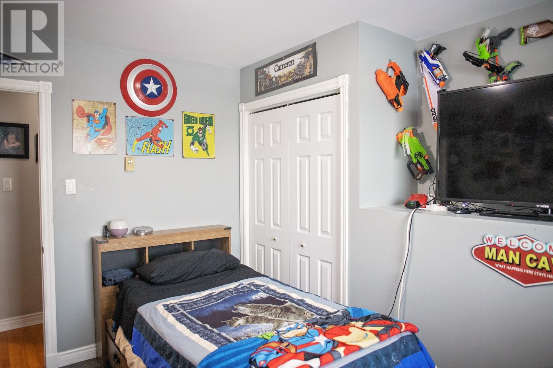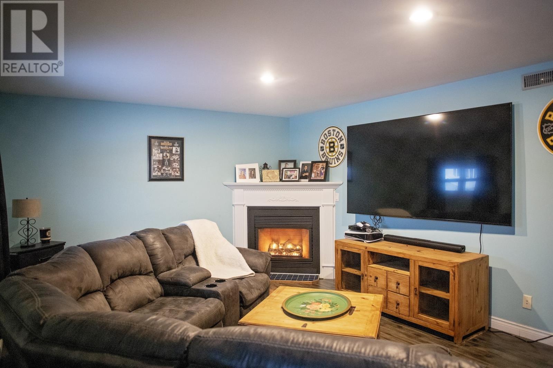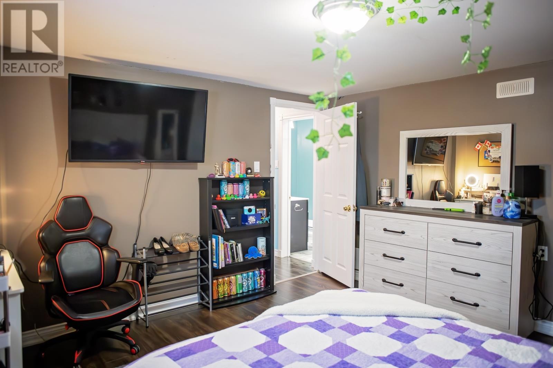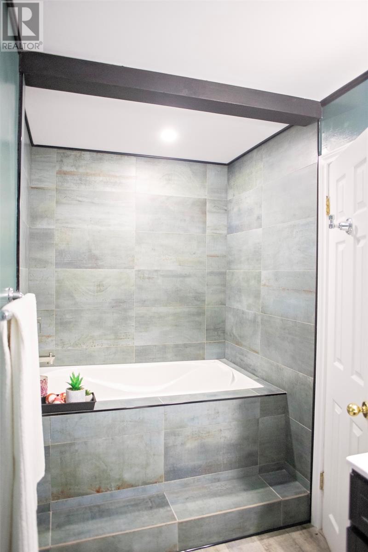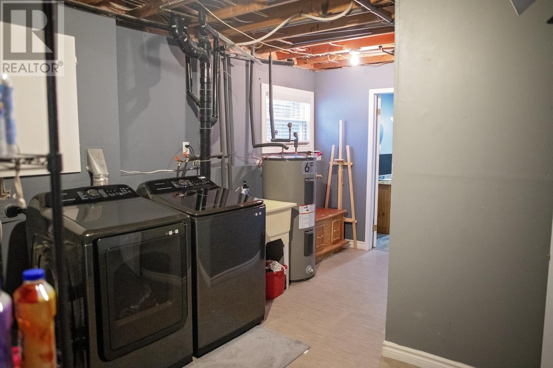Overview
- Single Family
- 5
- 2
- 2258
- 1992
Listed by: eXp Realty
Description
Welcome to 54 Raynham Ave, just a short distance from Gander Elementary! This stunning property has undergone extensive renovations in the last 2 years, ensuring a modern and luxurious living experience. Step inside and be captivated by the two spa-like bathrooms, each having undergone complete renovations. Immerse yourself in relaxation as you enjoy the contemporary design and premium finishes. The entire home has been upgraded with new windows, exterior doors, and a garage door, providing both aesthetic appeal and energy efficiency. Stay comfortable year-round with the newly installed mini-split heat pump, while the upgraded electrical and panel replacement ensure safety and reliability. Entertain guests on the brand-new back deck, overlooking the fully fenced backyard, offering both privacy and security. The plumbing has been upgraded to PEX, and new light fixtures illuminate the entire space, adding a touch of sophistication. The exterior of the house boasts new siding, eavestroughs, downspouts, and fascia, contributing to its curb appeal and low maintenance. All-new stainless steel appliances grace the kitchen, complemented by freshly refinished cabinets, creating a stylish and functional culinary space. For cozy evenings, gather around the propane fireplace in the rec room, creating a warm and inviting atmosphere. Additionally, the property features a 24 x 18 wired detached garage, perfect for the hobbyist or as extra storage space. Don`t miss the opportunity to make this meticulously renovated and upgraded house your home. Schedule a showing today and experience the epitome of comfort, style, and modern living. (id:9704)
Rooms
- Bath (# pieces 1-6)
- Size: 5`0"" x 10`10""
- Bedroom
- Size: 12`7"" x 12`7""
- Recreation room
- Size: 12`8"" x 18`4""
- Bath (# pieces 1-6)
- Size: 11`10"" x 4`11""
- Bedroom
- Size: 11`2"" x 8`3""
- Bedroom
- Size: 9`9"" x 9`10""
- Dining room
- Size: 12`2"" x 9`10""
- Kitchen
- Size: 11`10"" x 10`3""
- Living room
- Size: 14`7"" x 12`11""
- Primary Bedroom
- Size: 11`10"" x 11`11""
Details
Updated on 2024-05-04 06:02:31- Year Built:1992
- Appliances:Dishwasher, Refrigerator, Stove
- Zoning Description:House
- Lot Size:62 x 114
Additional details
- Building Type:House
- Floor Space:2258 sqft
- Stories:1
- Baths:2
- Half Baths:0
- Bedrooms:5
- Rooms:10
- Flooring Type:Hardwood, Laminate, Mixed Flooring
- Construction Style:Split level
- Foundation Type:Concrete
- Sewer:Municipal sewage system
- Heating Type:Baseboard heaters, Heat Pump
- Heating:Electric, Propane
- Exterior Finish:Wood shingles, Vinyl siding
- Fireplace:Yes
- Construction Style Attachment:Detached
Mortgage Calculator
- Principal & Interest
- Property Tax
- Home Insurance
- PMI

