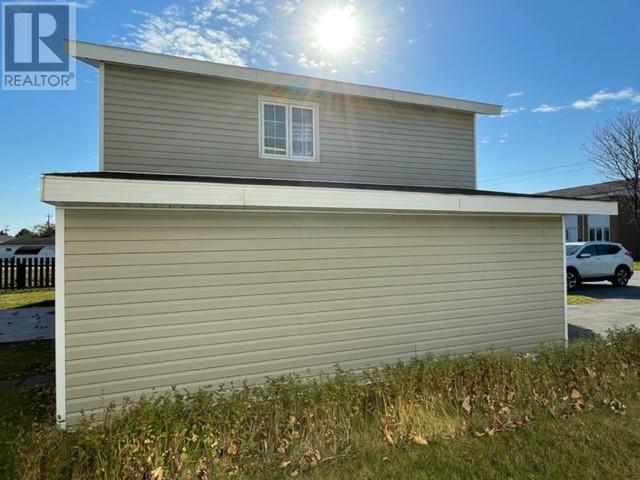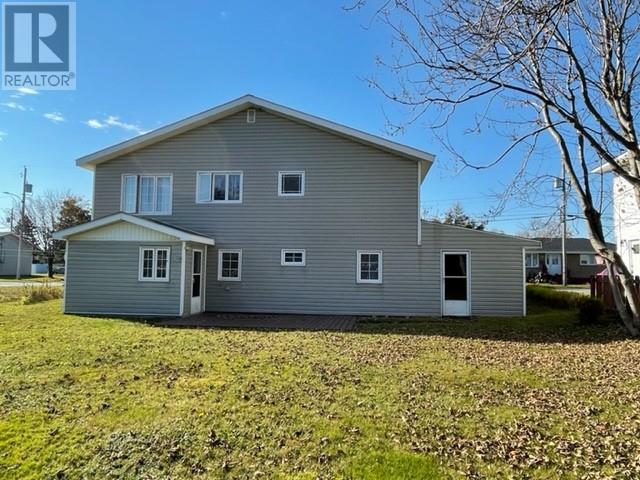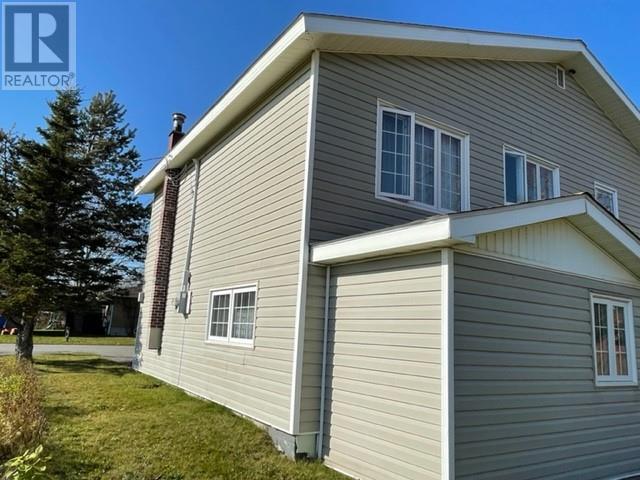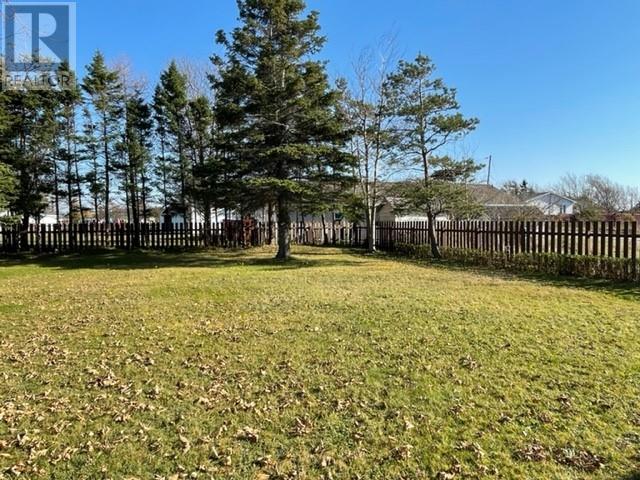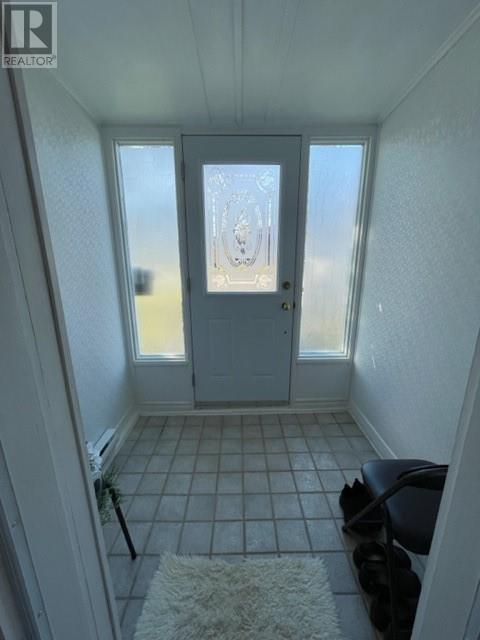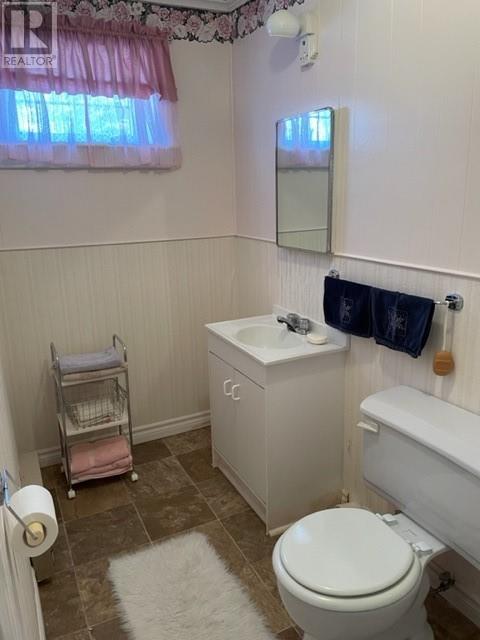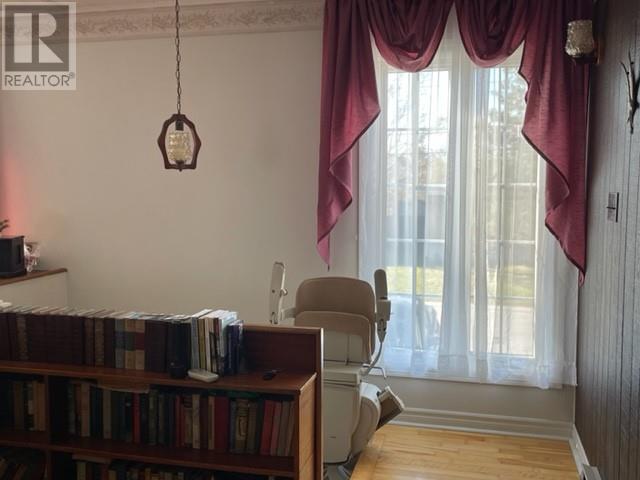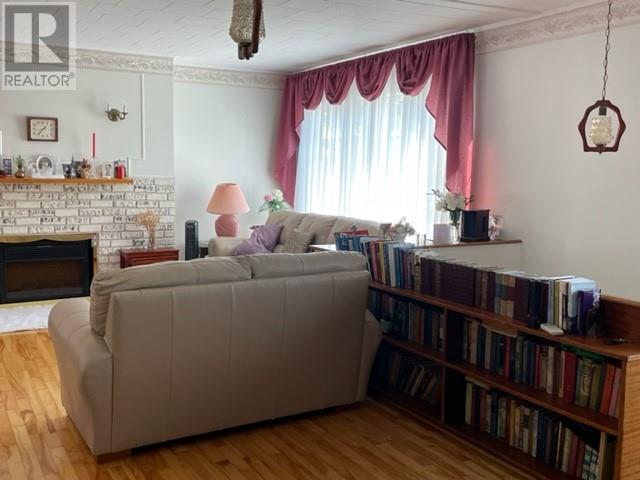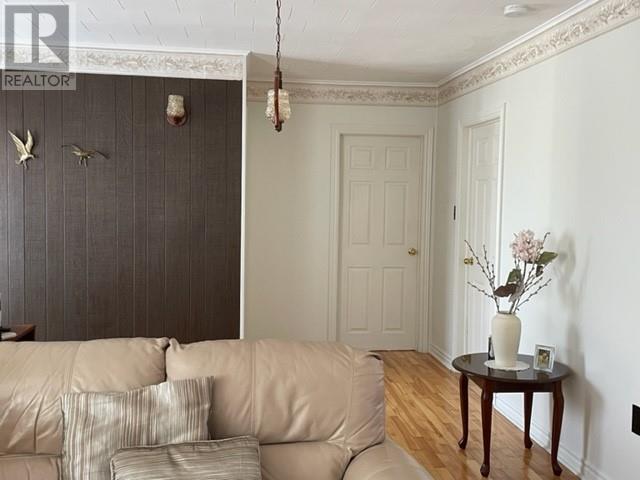Overview
- Single Family
- 3
- 2
- 1640
- 1973
Listed by: Century 21 Seller`s Choice Inc.
Description
This property is unique and can be either a single home or converted into two living spaces. There is a one bedroom with an ensuite on the lower level, a den that can be converted into another bedroom if needed. It has a family room and a rec room with a bar and an electric fireplace, a large laundry room and a back porch with more storage and for easy access to a large, fenced back yard. The upper level has a large living room with an electric fireplace, dining room and a kitchen, two good sized bedrooms and the master has the semi ensuite bath. This home comes with a stove, dishwasher, washer and dryer to help get you started. There is access to the attached garage from the main floor (lower level). This home has mature trees in the back and lots of room for your children to play or dogs to run. There is plenty of parking in the large, paved driveway in front of the house. Located in the center of town and you are within walking distance to may amenities including schools. (id:9704)
Rooms
- Bedroom
- Size: 9.93 x 10.34
- Den
- Size: 7.77 x 10.32
- Ensuite
- Size: 4.38 x 10.24
- Family room
- Size: 12.56 x 14.28
- Foyer
- Size: 5.18x 6.19
- Laundry room
- Size: 10.27 x 11.36
- Porch
- Size: 5.78 x 11.46
- Recreation room
- Size: 13.92 x 19.79
- Bedroom
- Size: 13.48 x 8.54
- Dining room
- Size: 10.99 x 12.04
- Ensuite
- Size: 5.11 x 7.84
- Kitchen
- Size: 8.03 x 10.50
- Living room - Fireplace
- Size: 14.64 x 20.23
- Primary Bedroom
- Size: 10.19 x 14.07
Details
Updated on 2024-04-28 06:02:09- Year Built:1973
- Appliances:Stove, Washer, Dryer
- Zoning Description:House
- Lot Size:60 x 146
- Amenities:Recreation, Shopping
Additional details
- Building Type:House
- Floor Space:1640 sqft
- Architectural Style:2 Level
- Stories:2
- Baths:2
- Half Baths:0
- Bedrooms:3
- Rooms:14
- Flooring Type:Carpeted, Hardwood, Other
- Fixture(s):Drapes/Window coverings
- Foundation Type:Poured Concrete
- Sewer:Municipal sewage system
- Heating Type:Baseboard heaters
- Heating:Electric
- Exterior Finish:Stone, Vinyl siding
- Fireplace:Yes
- Construction Style Attachment:Detached
Mortgage Calculator
- Principal & Interest
- Property Tax
- Home Insurance
- PMI

