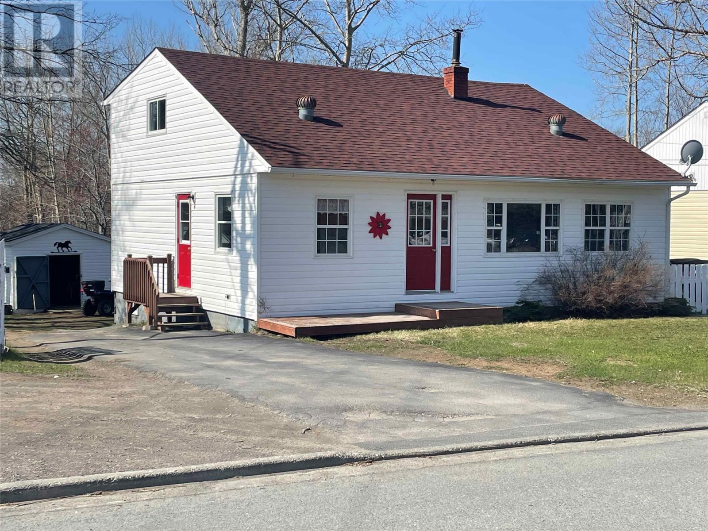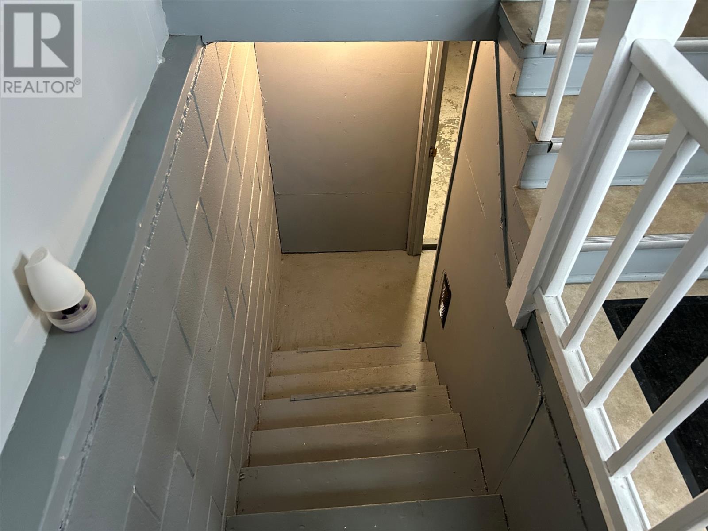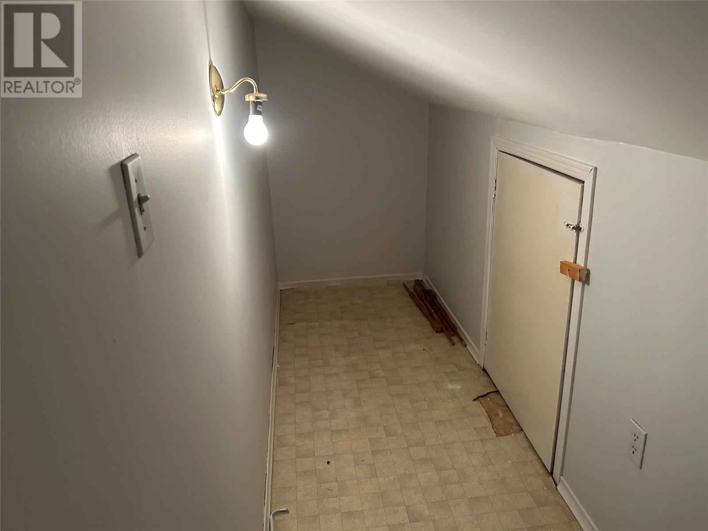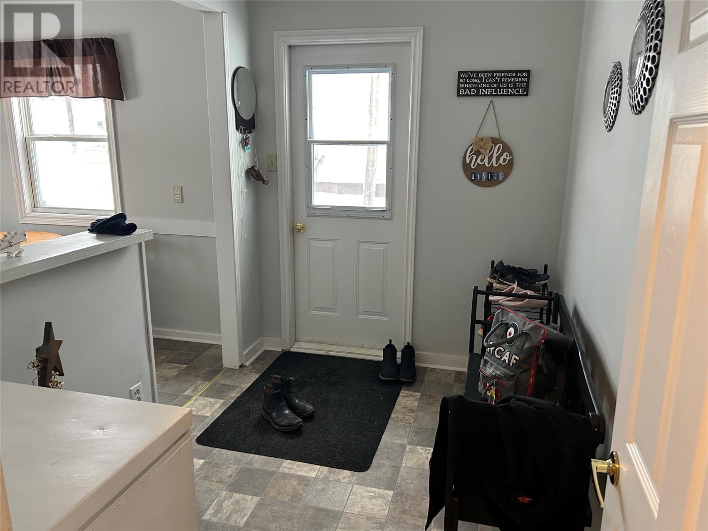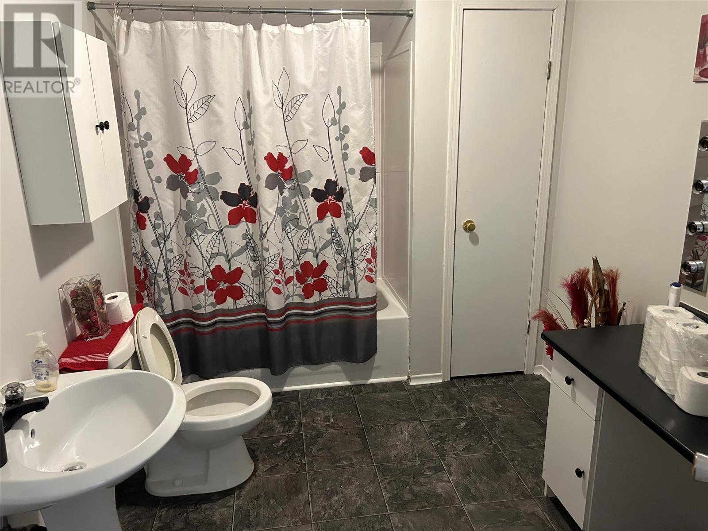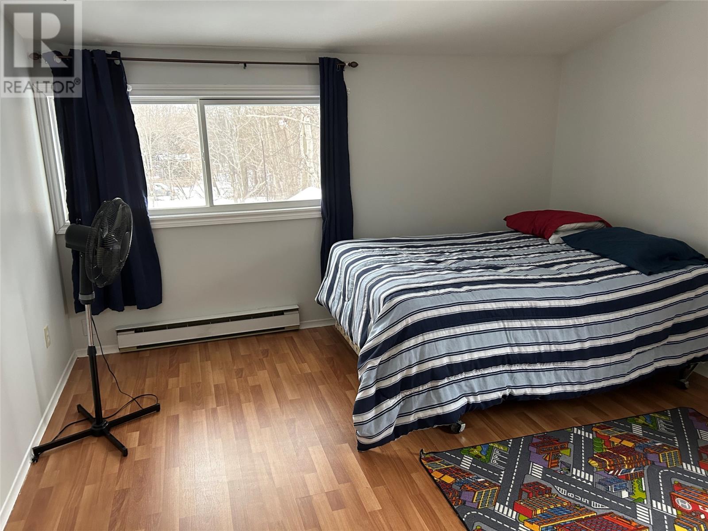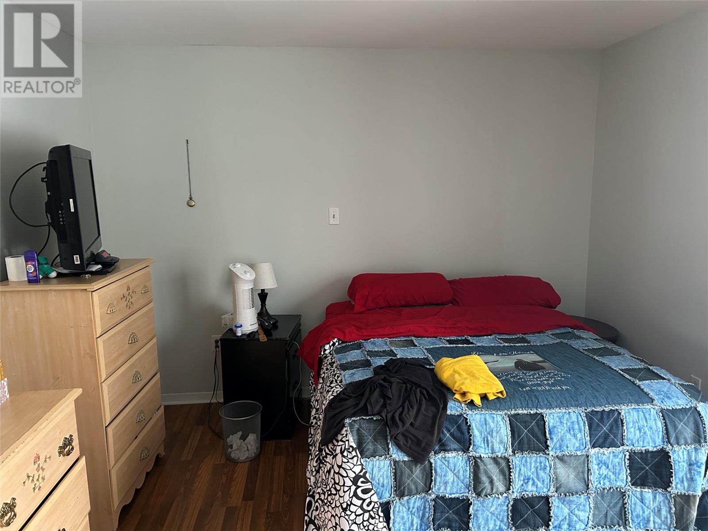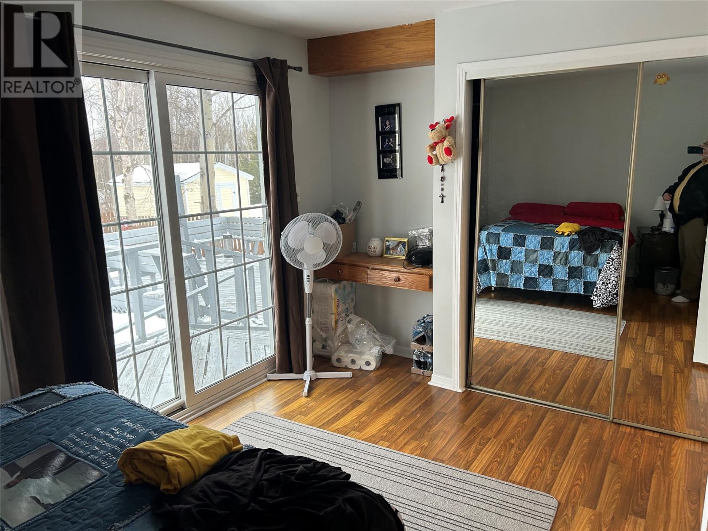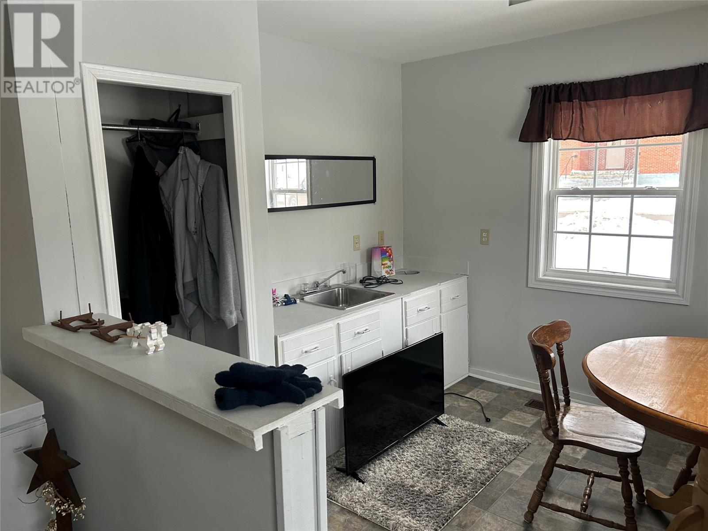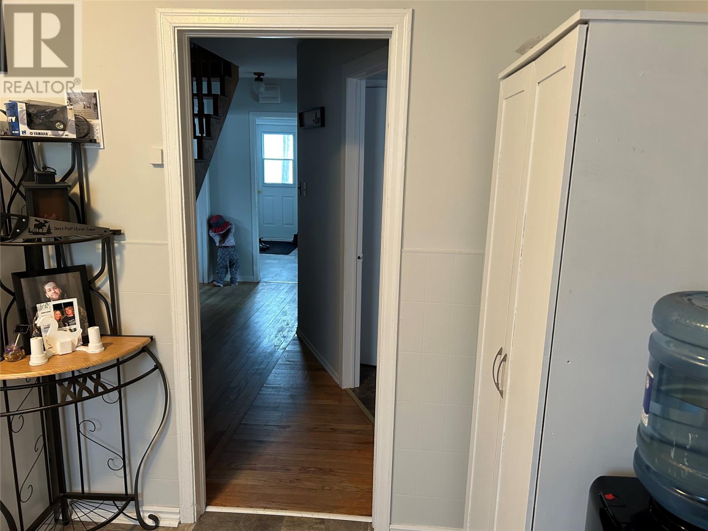Overview
- Single Family
- 3
- 2
- 2602
- 1970
Listed by: Homefinders Real Estate Lewisporte
Description
New Listing! Welcome to 3 Bowater Ave, Lewisporte. This home is very well priced and in a great location. Main floor consist of a good size kitchen with lots of cabinets and counter space. Fridge & stove included. Laundry room right off the kitchen. Hardwood floor in the dining room and living room. Large bathroom. Master bedroom on the main floor. Large side entrance. Craft room or office. Back entrance. Upstairs has a large 2nd bathroom. 2 huge bedrooms and lots of storage space. Basement is undeveloped. Heating is oil & wood electric. Patio with a wheelchair ramp. Good size lot with a shed & mature trees. Beautiful home. Close to the College if you wanted to take in students to help with the mortgage. Upgrades on shingles & windows... Great location. Close to schools, college, playgrounds, etc. $179,000 MLS. (id:9704)
Rooms
- Other
- Size: 27X34 OPEN BSMT
- Bath (# pieces 1-6)
- Size: 12X9.5
- Bedroom
- Size: 10.8X14.7
- Dining room
- Size: 8.9x7.6
- Kitchen
- Size: 10x12.7
- Laundry room
- Size: 6X5.3
- Living room
- Size: 16.5x11
- Office
- Size: 10.1X9.4
- Other
- Size: 4.10x14 HALL
- Porch
- Size: 9.9X6.10
- Porch
- Size: 11.8X7.4
- Bath (# pieces 1-6)
- Size: 10.9X7.7
- Bedroom
- Size: 12X15.10
- Bedroom
- Size: 11.6X19.10
- Other
- Size: 6.2X2.4 HALL
- Other
- Size: 11.1X3.5 HALL
- Other
- Size: 13.5X3 HALL
Details
Updated on 2025-01-28 06:02:23- Year Built:1970
- Appliances:Refrigerator, See remarks, Stove
- Zoning Description:House
- Lot Size:60x100
- Amenities:Highway, Recreation, Shopping
Additional details
- Building Type:House
- Floor Space:2602 sqft
- Stories:2
- Baths:2
- Half Baths:0
- Bedrooms:3
- Rooms:17
- Flooring Type:Hardwood, Laminate, Other
- Sewer:Municipal sewage system
- Heating:Electric, Oil
- Exterior Finish:Vinyl siding
- Construction Style Attachment:Detached
Mortgage Calculator
- Principal & Interest
- Property Tax
- Home Insurance
- PMI
