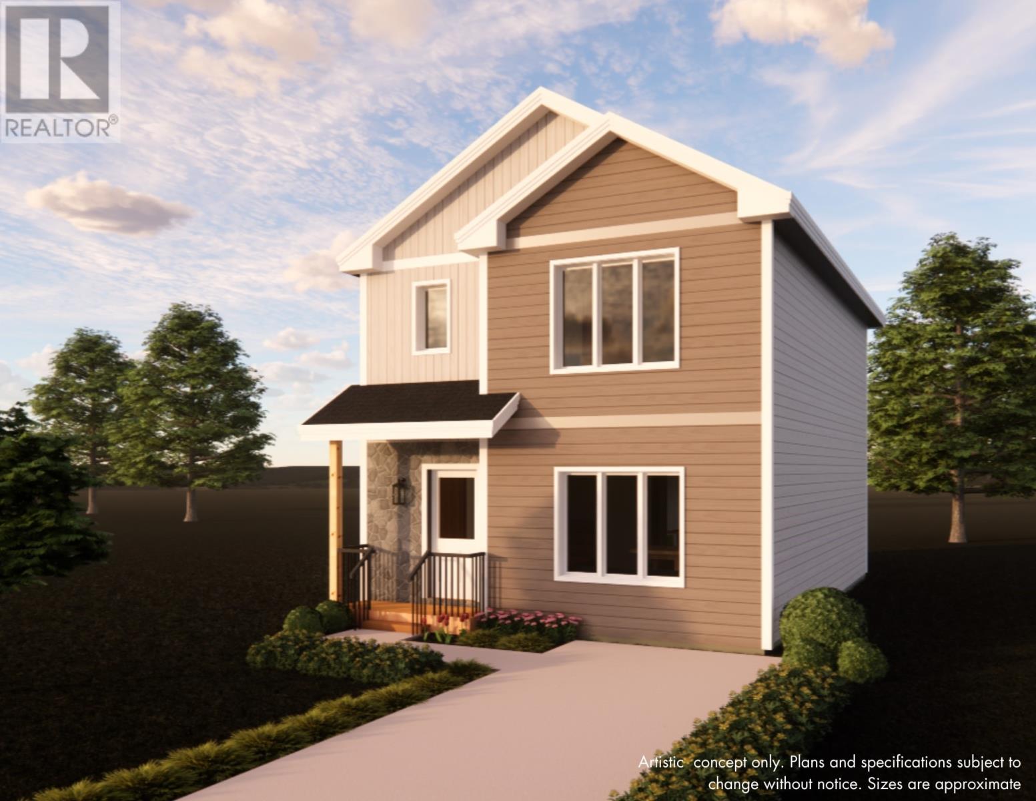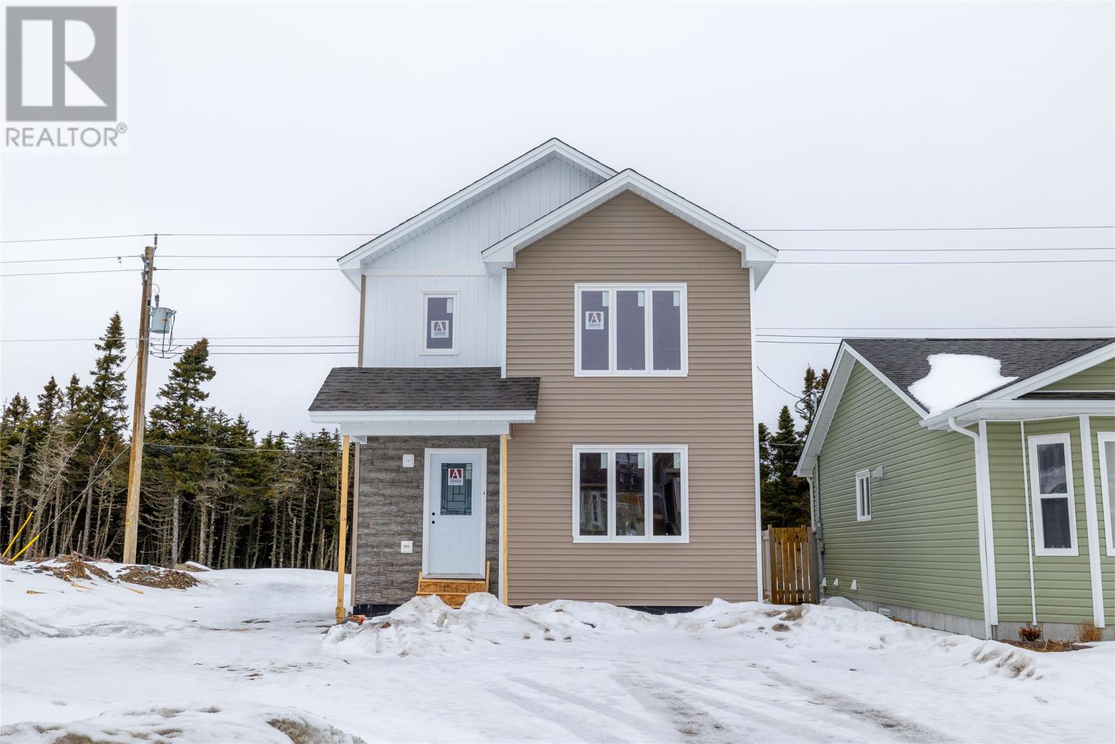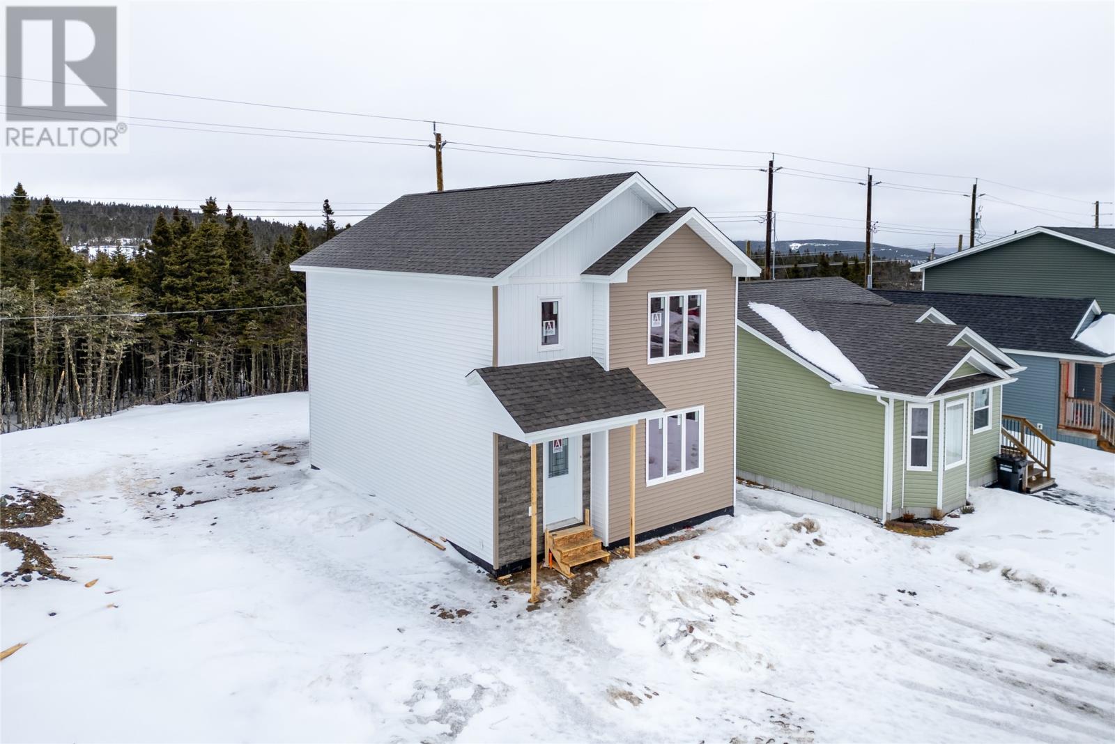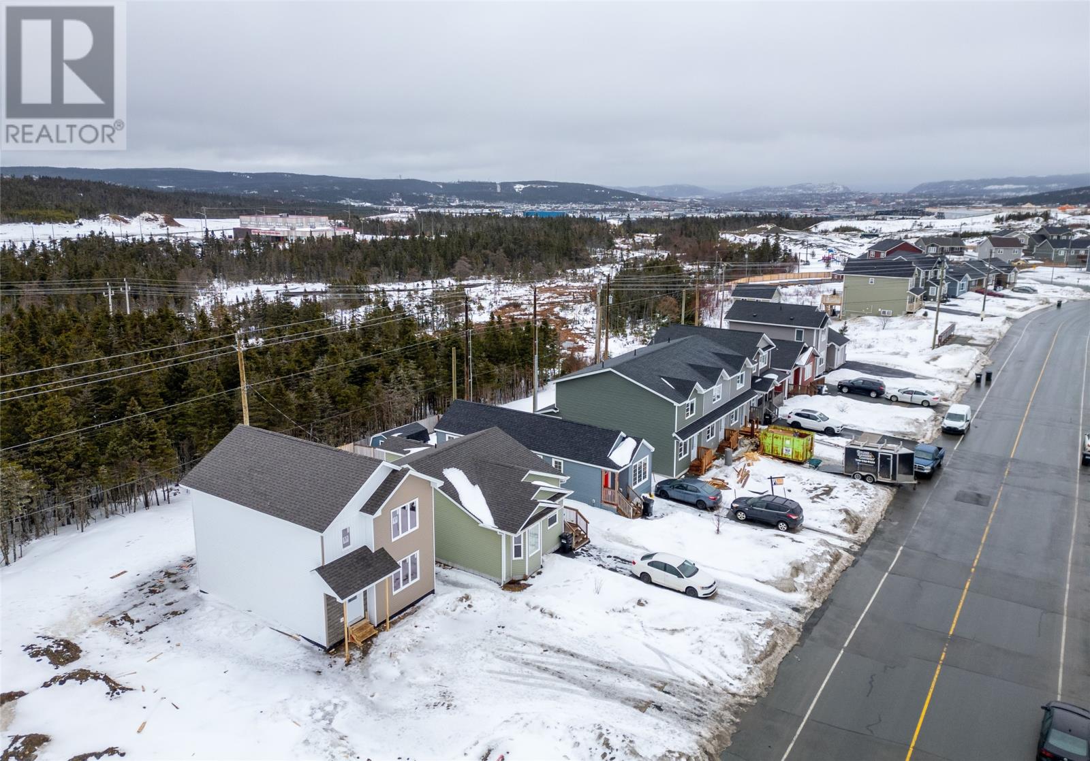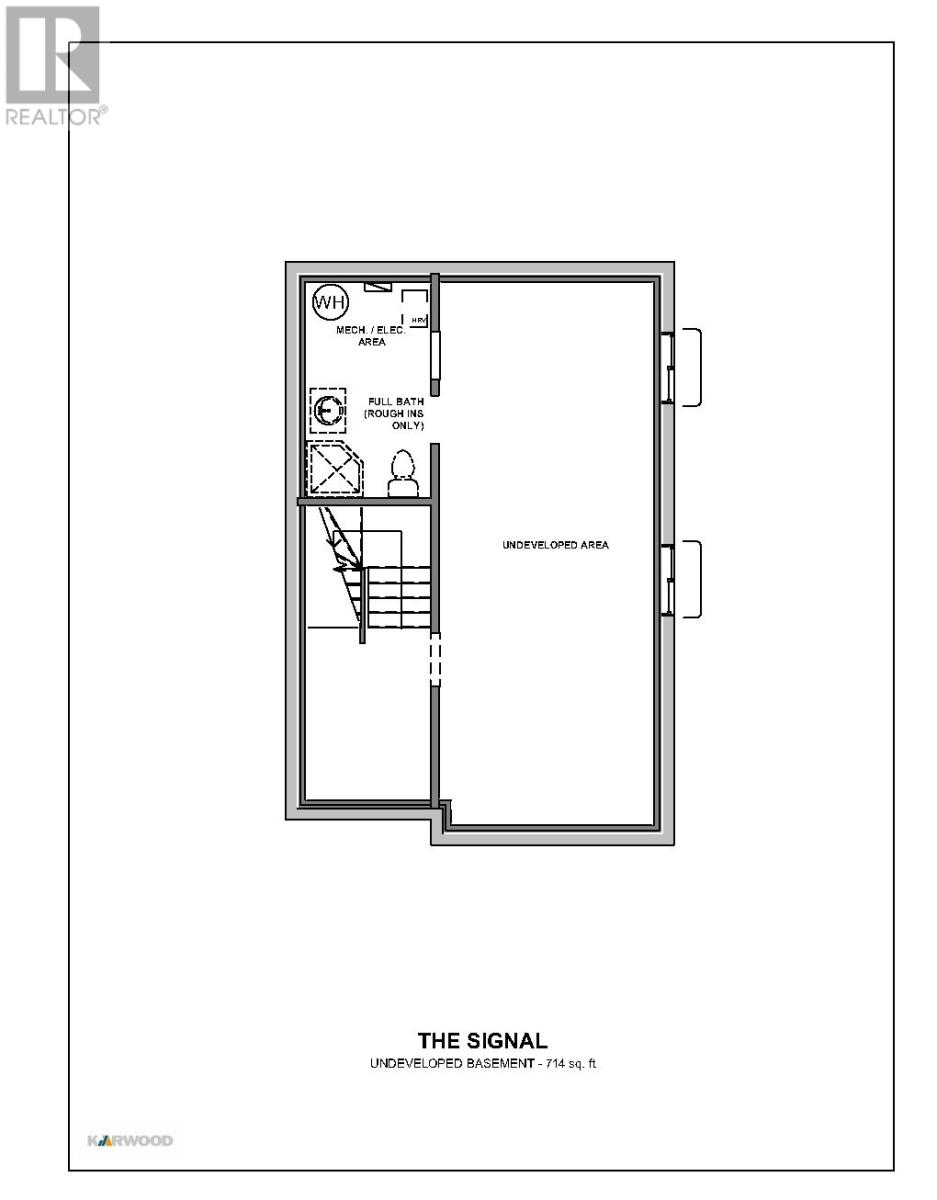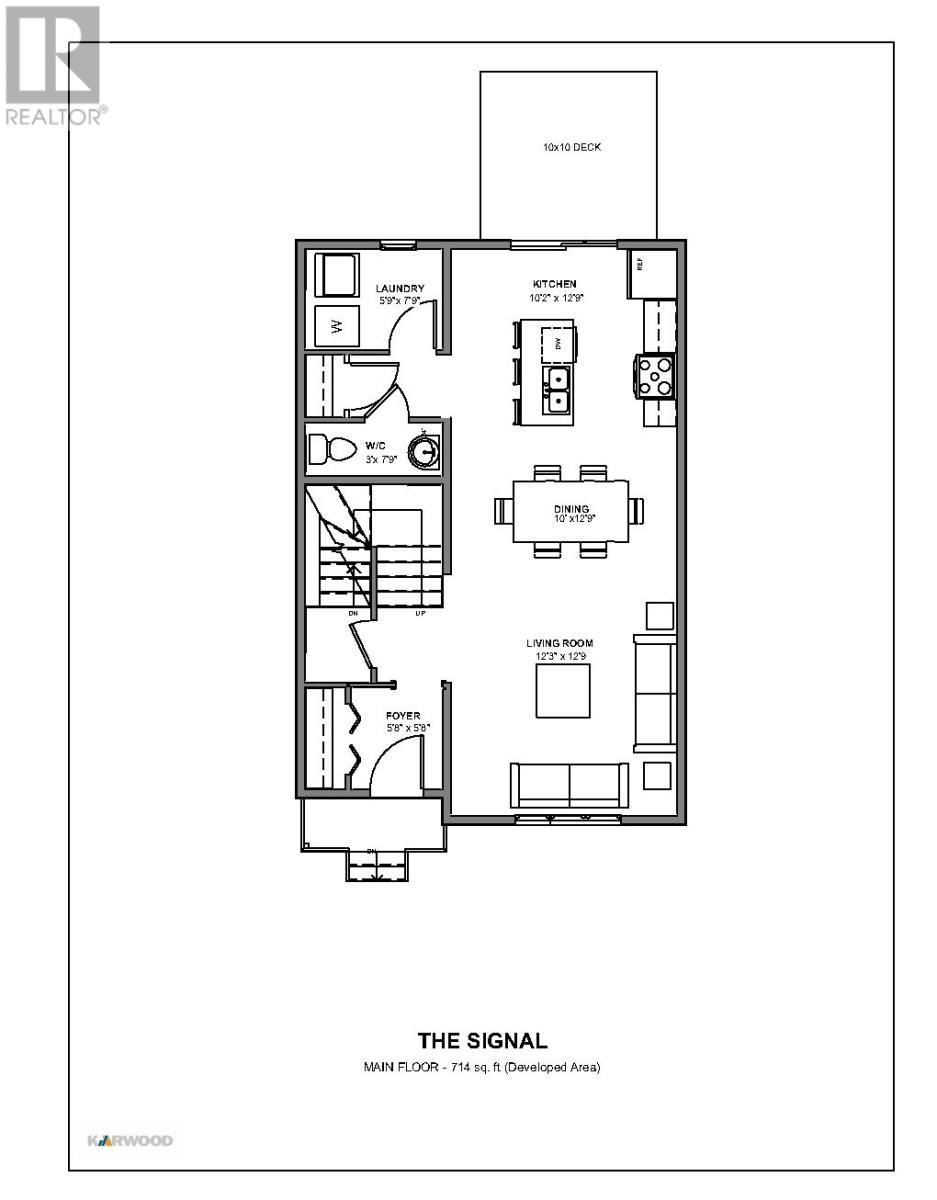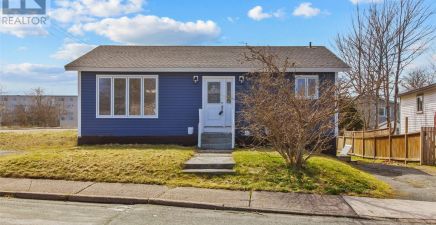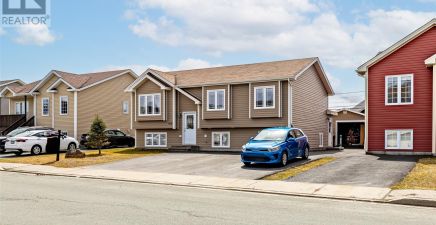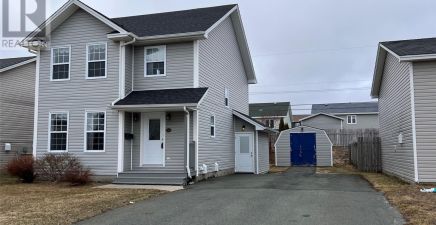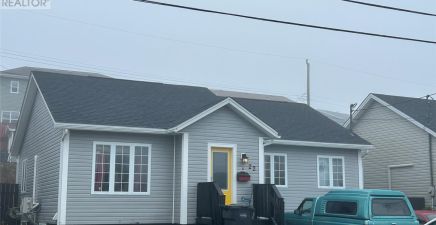Overview
- Single Family
- 3
- 3
- 2070
- 2023
Listed by: Atlantic Team Realty Incorporated
Description
Welcome to 146 Ladysmith Drive, St. Johnâs! Located in sought after Kenmount Terrace! Boasting with a 10 year Atlantic Home Warranty! We are happy to introduce you to the âSignal " model home! This home meets and exceeds all the most modern features and layout design! Come home to the open concept kitchen, dining room living room for your convenience and leisure! Main floor also highlights main floor laundry area and half bath! Second floor features 3 generous sized bedrooms. Primary bedroom has an en-suite. The basement level has a rough-in for an extra bathroom! The basement is all ready for your personal touch and design! Other exciting features include a deck, paved driveway, full landscaping, low âE Argon-filled windows, R50 insulation in the attic and more! Designed for those who wish for a new home construction at an incredible value in a fantastic location of the City! GST Rebate to the builder. Sample Photo. (id:9704)
Rooms
- Bath (# pieces 1-6)
- Size: 2 PC
- Dining room
- Size: 13.8x9
- Kitchen
- Size: 13.8x10
- Laundry room
- Size: 4x6
- Living room
- Size: 13.8x12.2
- Mud room
- Size: 9.3x7.2
- Bath (# pieces 1-6)
- Size: Full
- Bedroom
- Size: 10.5x10.3
- Bedroom
- Size: 10.5x8.8
- Ensuite
- Size: 3 PCS
- Primary Bedroom
- Size: 14.4x11
Details
Updated on 2024-04-15 06:02:07- Year Built:2023
- Zoning Description:House
- Lot Size:10x30 meters
- Amenities:Recreation, Shopping
Additional details
- Building Type:House
- Floor Space:2070 sqft
- Architectural Style:2 Level
- Stories:2
- Baths:3
- Half Baths:1
- Bedrooms:3
- Rooms:11
- Flooring Type:Carpeted, Laminate
- Foundation Type:Poured Concrete
- Sewer:Municipal sewage system
- Heating:Electric
- Exterior Finish:Vinyl siding
Mortgage Calculator
- Principal & Interest
- Property Tax
- Home Insurance
- PMI
