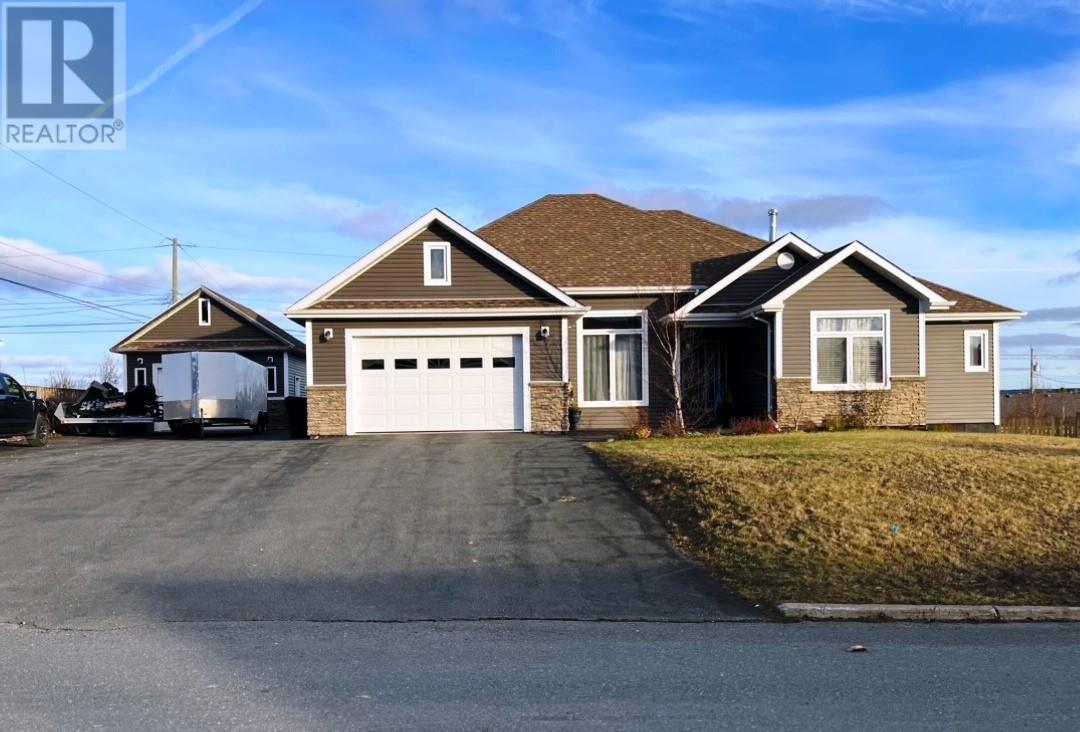Overview
- Single Family
- 5
- 5
- 4182
- 2013
Listed by: Homefinders Real Estate Lewisporte
Description
Wow! Welcome to 8 Ridgewood Drive., Lewisporte. Hot new listing! If you are looking for a beautiful 1st class home in a super location you should check this one out before it is gone. Main floor consists of a huge kitchen approx 17 x 15.9 with lot`s of cabinets, pantry and counter space. Island. Dinette. Large living room with a wood fireplace and door leading to the large double deck patio and fenced backyard. Large dining area. Main floor laundry. 1/2 bathroom. Foyer. Hall. Large primary bedroom with 2 closets and 4 piece ensuite. 2nd bedroom with an ensuite. 3rd bedroom has an ensuite. Attached garage and loft above garage. Storage area and much more. Basement is fully developed. Beautiful huge rec room with a wet bar, 38 x 20.9. 4th bedroom and a 5th bedroom. Full bathroom. Craft/hobby room. Storage & much more. 4000 AMP service. Large double deck patio. Large fenced backyard. Attached & detached garages. Double paved driveway. Excellent location. Asking $590,000 MLS. (id:9704)
Rooms
- Bath (# pieces 1-6)
- Size: 8.2X7.6
- Bedroom
- Size: 13.6X12
- Bedroom
- Size: 17X11.1
- Bedroom
- Size: 22.8X9.7
- Hobby room
- Size: 13.5X9.2
- Other
- Size: 18.3X3.5 HALL
- Other
- Size: 37.9X3.5 HALL
- Other
- Size: 22X3.5 HALL
- Recreation room
- Size: 20.9X38
- Storage
- Size: 12X10
- Bath (# pieces 1-6)
- Size: 5.6X5
- Bedroom
- Size: 18.8X11
- Dining nook
- Size: 10.7x6.7
- Dining room
- Size: 13X11.1
- Foyer
- Size: 6.4X6.3
- Kitchen
- Size: 17x15.9
- Laundry room
- Size: 6.3X8.1
- Living room
- Size: 23.3x14
- Not known
- Size: 19.5X22.4
- Not known
- Size: 10X15
- Other
- Size: 17.6x3.5 HALL
- Other
- Size: 21.4X5
- Other
- Size: 9.6X3.5
- Primary Bedroom
- Size: 17X13.3
- Storage
- Size: 9.4X6.8
Details
Updated on 2024-03-05 06:02:18- Year Built:2013
- Appliances:Dishwasher, Microwave, See remarks, Wet Bar
- Zoning Description:House
- Lot Size:100 x 150
- Amenities:Highway, Recreation, Shopping
Additional details
- Building Type:House
- Floor Space:4182 sqft
- Architectural Style:Bungalow
- Stories:1
- Baths:5
- Half Baths:1
- Bedrooms:5
- Rooms:25
- Flooring Type:Hardwood, Laminate
- Foundation Type:Wood
- Sewer:Municipal sewage system
- Heating:Electric
- Exterior Finish:Vinyl siding
- Fireplace:Yes
- Construction Style Attachment:Detached
Mortgage Calculator
- Principal & Interest
- Property Tax
- Home Insurance
- PMI

