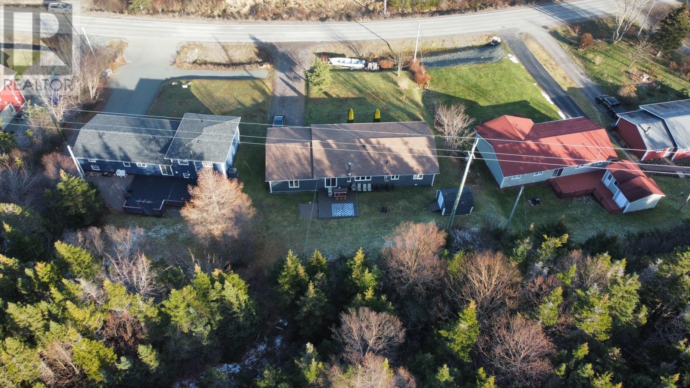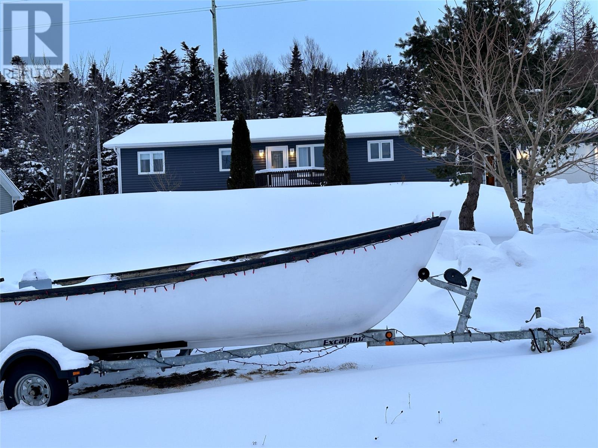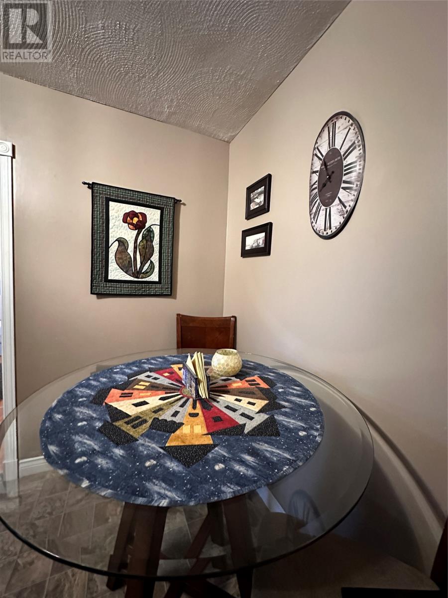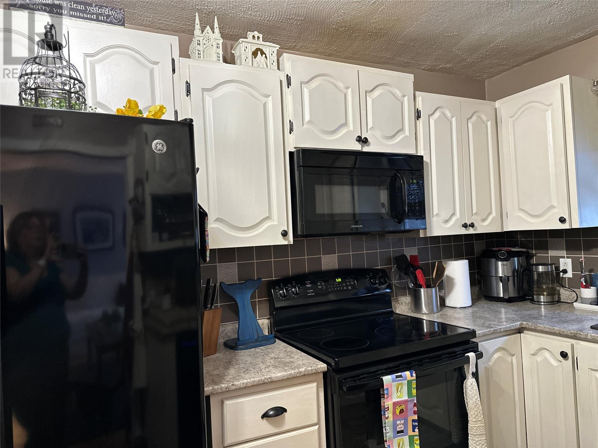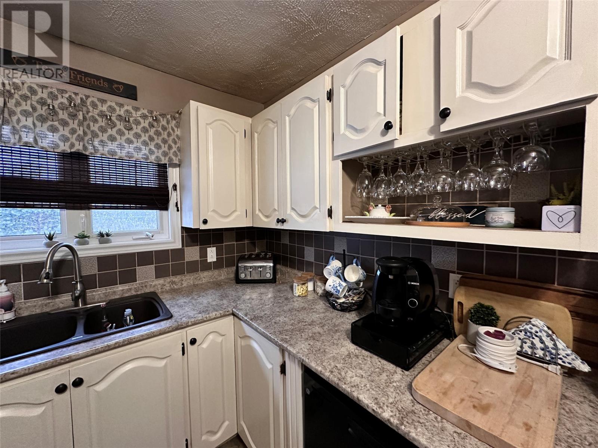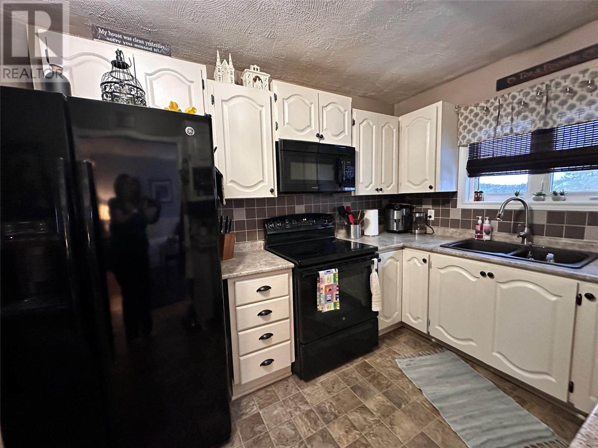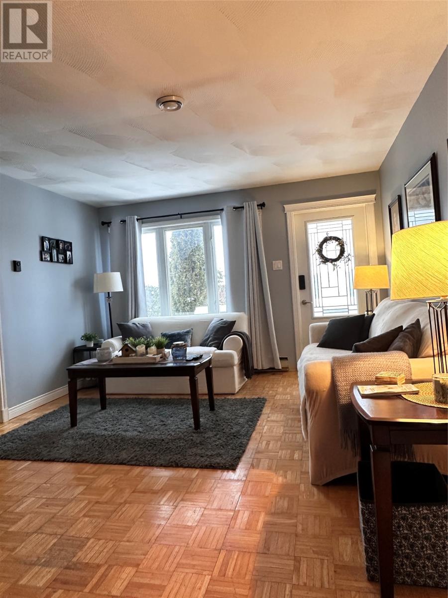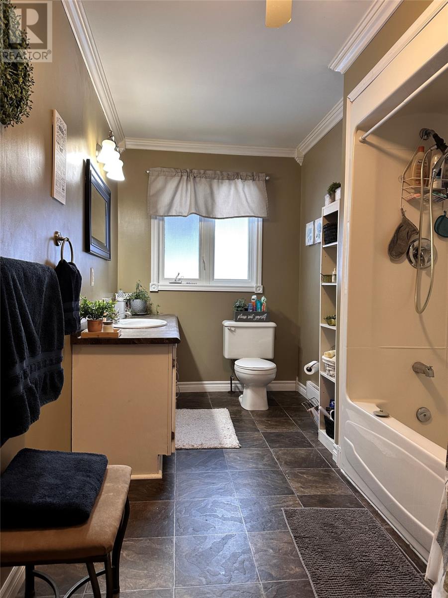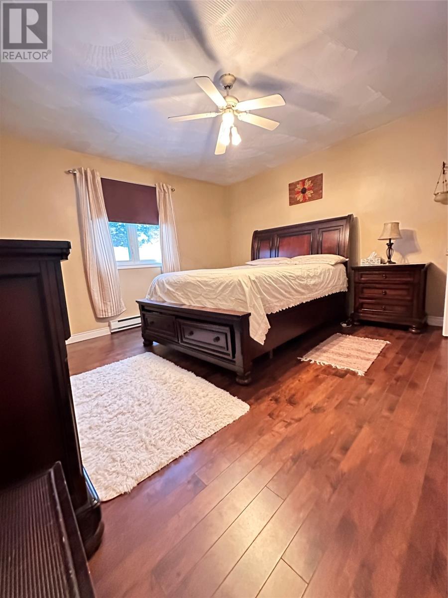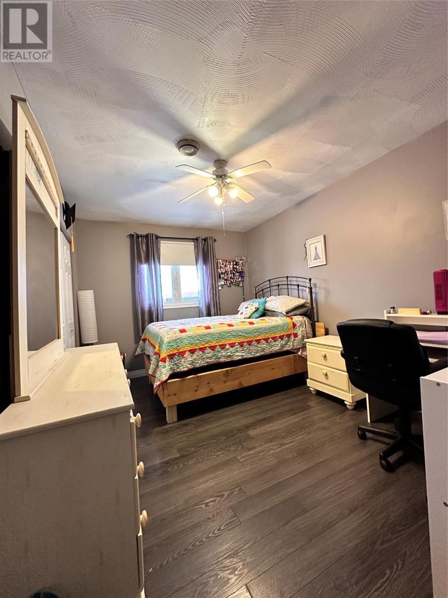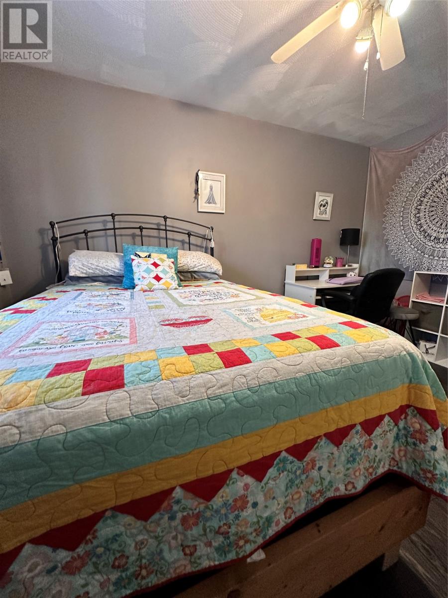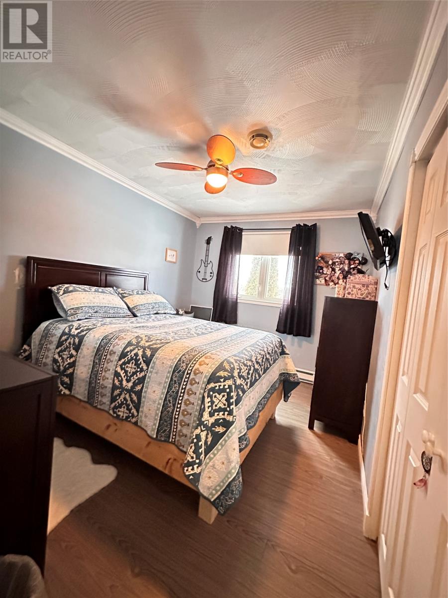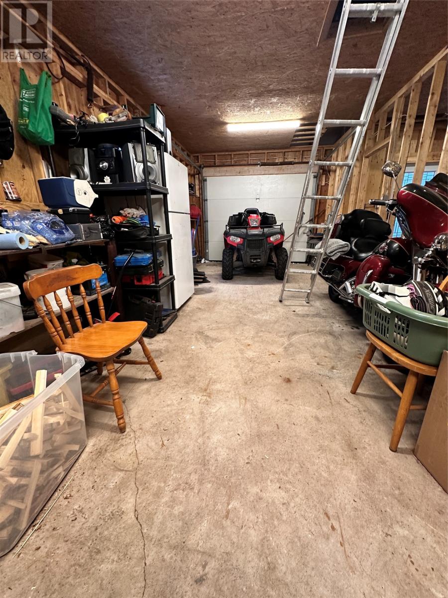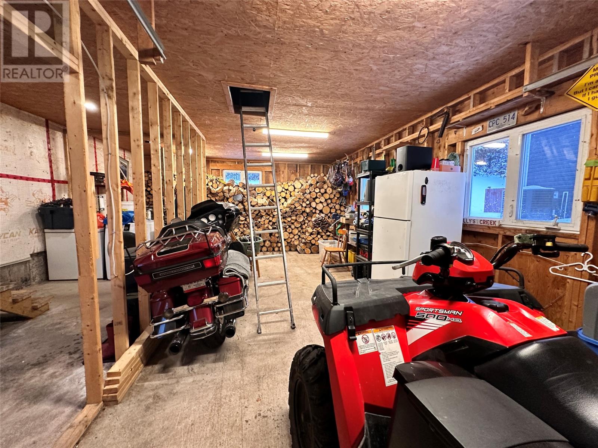Overview
- Single Family
- 3
- 1
- 1500
- 1988
Listed by: Keller Williams Platinum Realty
Description
Welcome to 41 Winterland Rd. This 1500 square foot home is all on one level offering a harmonious blend of comfort and convenience. It features three generously sized bedrooms and one well appointed washroom and is perfectly suited for families, couples, or anyone valuing the space and privacy. The heart of the home is warmed by electric heat and complemented by a cozy wood stove, proving ambiance during cooler evenings. You will want to be the one that gets to relax and unwind in the comforts of this home. One of the homes stand out features is its 500 square foot attached garage that offers space for vehicles, hobbies, or additional storage and further enhances the practical appeal of this property. This lovely home is not just a place to live; it`s a gateway to a lifestyle of comfort, privacy, and accessibility in a sought after area. It is your opportunity to create countless memories in a beautiful setting. The gravel driveway provides plenty of parking and ensures convenience for both the homeowners and visitors. Located just a short drive from Golden Sands Resort and the picturesque salt pond walking trail, this home offers a perfect balance of serene living and outdoor adventure. The salt pond walking trail - wraps around a tranquil pond, provides a peaceful escape into nature and is ideal for walking, jogging, or moments of reflection. (id:9704)
Rooms
- Bath (# pieces 1-6)
- Size: 13.4 X 7.6
- Bedroom
- Size: 9.2 X 12
- Bedroom
- Size: 13.7 X 13.4
- Bedroom
- Size: 13 X 9.6
- Dining room
- Size: 12.7 X 13.6
- Family room
- Size: 16.6 X 13.6
- Laundry room
- Size: 4.6 X 6
- Living room
- Size: 12.8 X 15.7
- Not known
- Size: 20 X 30
- Not known
- Size: 15.7 X 12
- Porch
- Size: 3.10 X 8.9
Details
Updated on 2024-05-04 06:02:58- Year Built:1988
- Appliances:Refrigerator, Stove, Washer, Dryer
- Zoning Description:House
- Lot Size:0.140 HA
Additional details
- Building Type:House
- Floor Space:1500 sqft
- Architectural Style:Bungalow
- Stories:1
- Baths:1
- Half Baths:0
- Bedrooms:3
- Rooms:11
- Flooring Type:Hardwood, Laminate
- Foundation Type:Concrete
- Sewer:Municipal sewage system
- Cooling Type:Air exchanger
- Heating Type:Baseboard heaters
- Heating:Electric, Wood
- Exterior Finish:Vinyl siding
- Construction Style Attachment:Detached
Mortgage Calculator
- Principal & Interest
- Property Tax
- Home Insurance
- PMI



