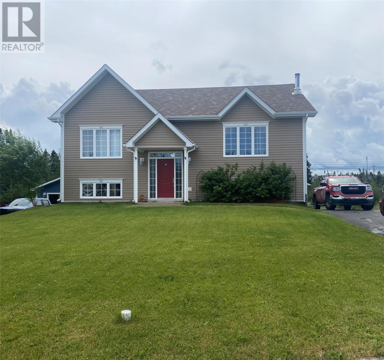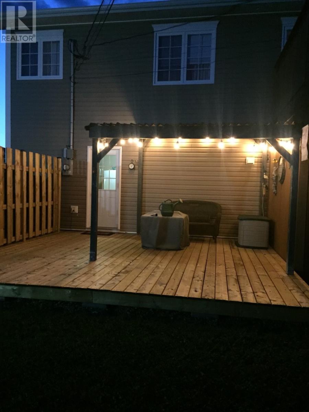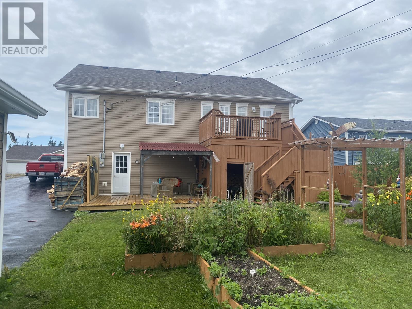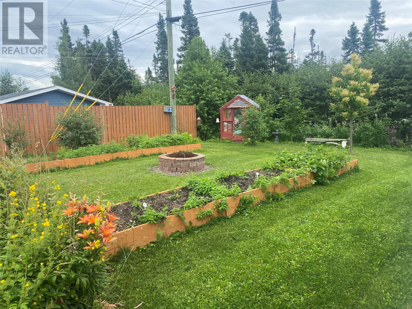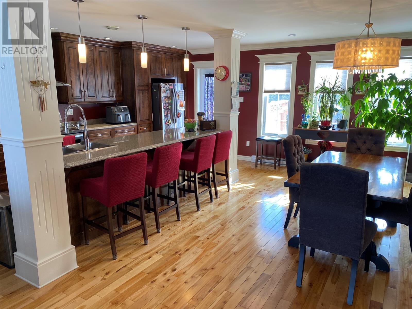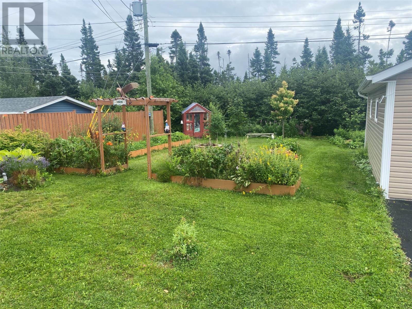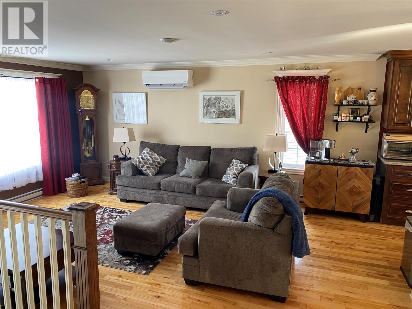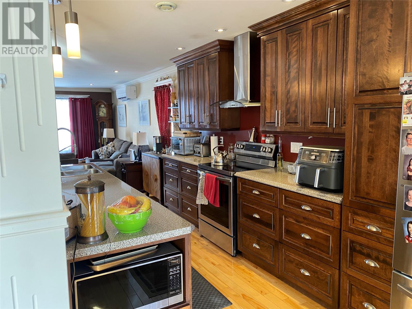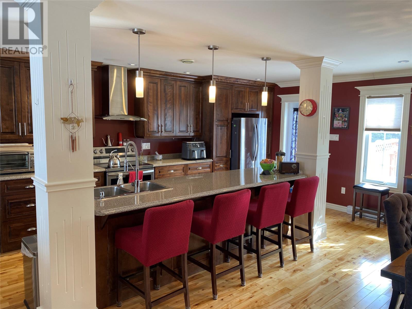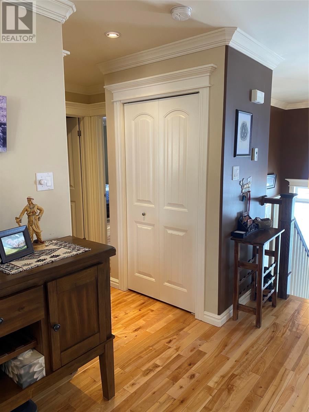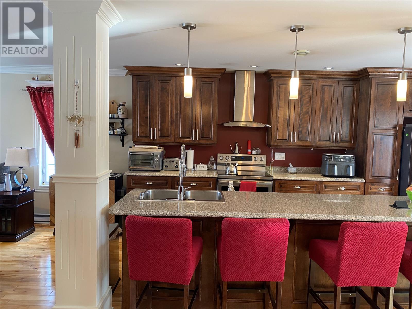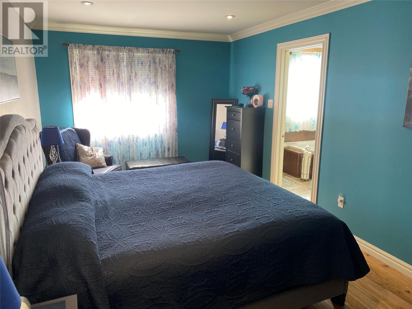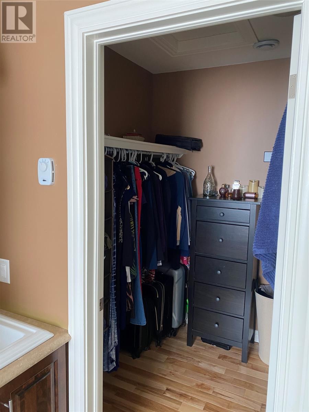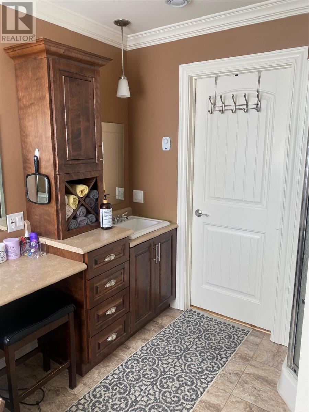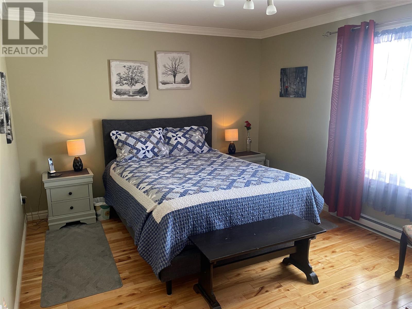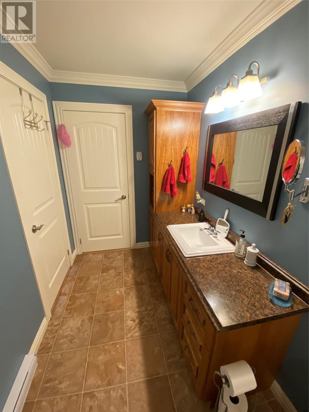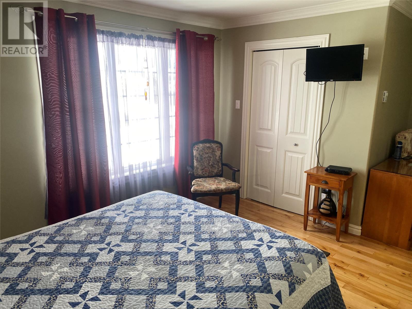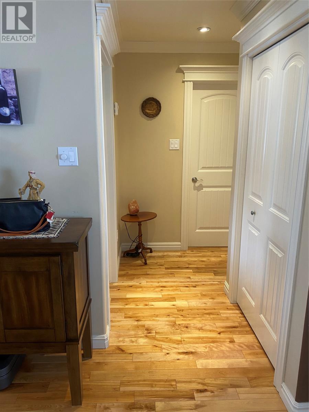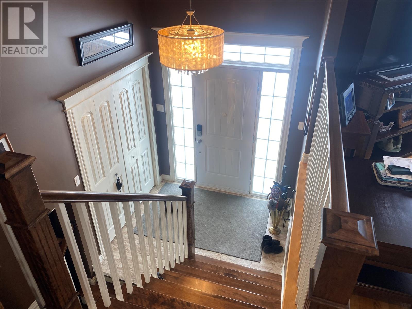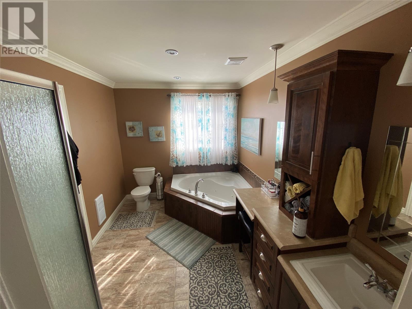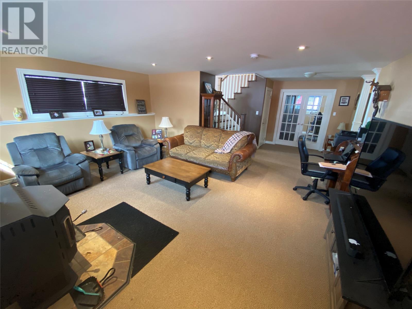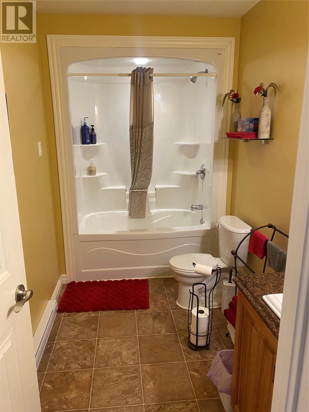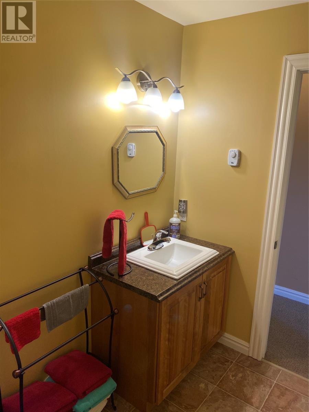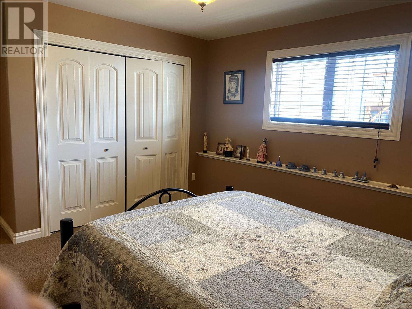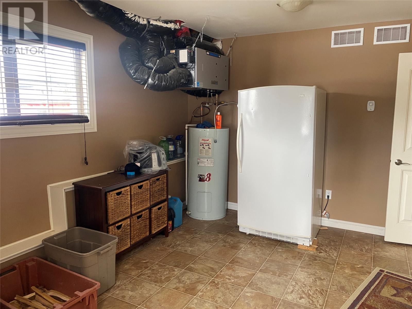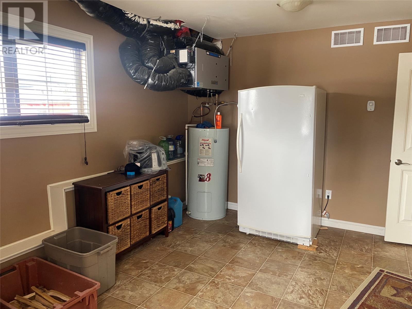Overview
- Single Family
- 3
- 3
- 2865
- 2011
Listed by: Homefinders Real Estate Gander
Description
Situated on a greenbelt and located on a cul de sac is this beautiful home. Very inviting kitchen with loads of cabinet space open concept to the dining room and living room. The big pillars is a beautiful addition to the kitchen area. On the main floor is also a main bathroom, two large bedrooms With an en-suite which has a shower and a jacuzzi in the master bedroom and a walk in closet. It has a mini split installed in the living room which is awesome having A/C in the summer time. The basement consist of a large rec room with a wood stove, bedroom, laundry room, bathroom, mud room, and another room which can be used as a gym room, bedroom, or a playroom. It has a walk out basement which you then enter a relaxing shaded area which then you can take a stroll through the tranquility of a beautiful garden. The basement has windows everywhere which gives a lot of natural light from every room. A large garage which measurements 20 x 24. It is also close to the trails and close to cobbs pond. Current owners has mentioned its a great neighborhood. (id:9704)
Rooms
- Bath (# pieces 1-6)
- Size: 11 x 5.5
- Bedroom
- Size: 12 x 13
- Bedroom
- Size: 14.5 x 13
- Laundry room
- Size: 11 x 8.5
- Mud room
- Size: 11.5 x 15
- Recreation room
- Size: 19.5 x 25.5
- Bath (# pieces 1-6)
- Size: 12.5 x 5.5
- Bedroom
- Size: 11.5 x 13
- Ensuite
- Size: 11 x 8.5
- Kitchen
- Size: 20 x 16.5
- Living room
- Size: 18.5 x 18
- Primary Bedroom
- Size: 17 x 10
Details
Updated on 2024-04-22 06:02:23- Year Built:2011
- Appliances:Dishwasher
- Zoning Description:House
- Lot Size:20.213m x 43.987m x 20.559m x 42.153m
Additional details
- Building Type:House
- Floor Space:2865 sqft
- Architectural Style:Bungalow
- Stories:1
- Baths:3
- Half Baths:0
- Bedrooms:3
- Rooms:12
- Flooring Type:Carpeted, Ceramic Tile, Hardwood, Other
- Construction Style:Split level
- Foundation Type:Concrete, Poured Concrete
- Sewer:Municipal sewage system
- Cooling Type:Air exchanger
- Heating:Electric, Wood
- Exterior Finish:Vinyl siding
Mortgage Calculator
- Principal & Interest
- Property Tax
- Home Insurance
- PMI
Listing History
| 2020-06-25 | $379,000 |
