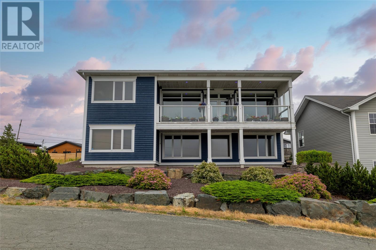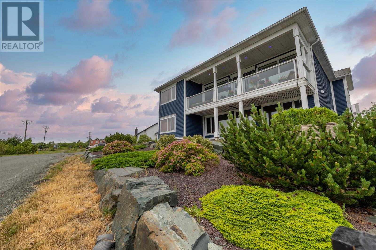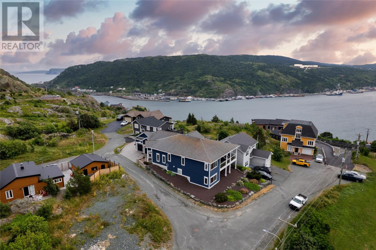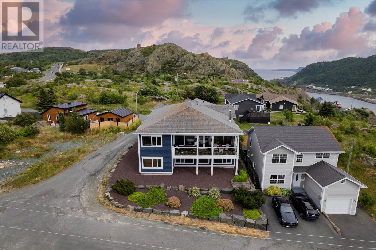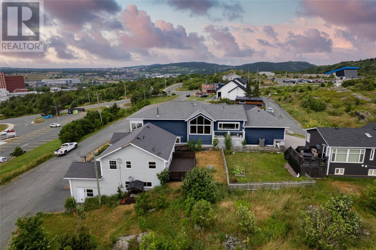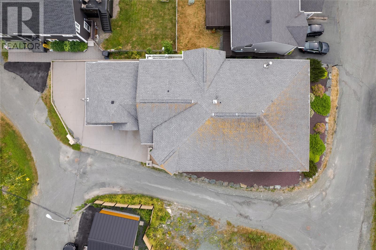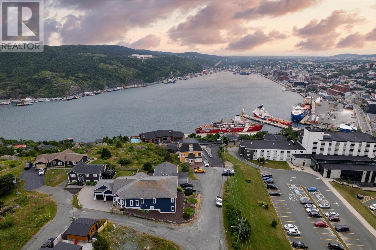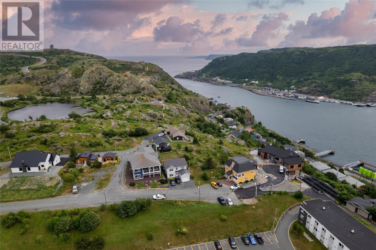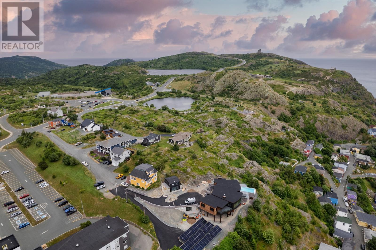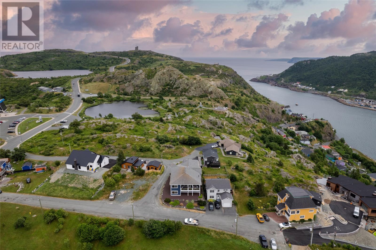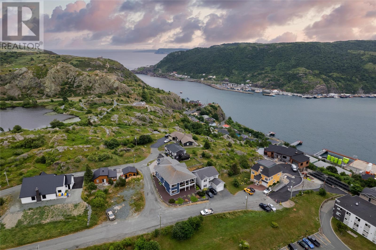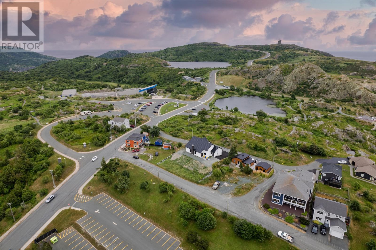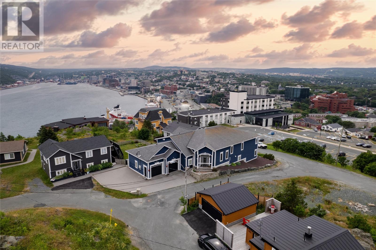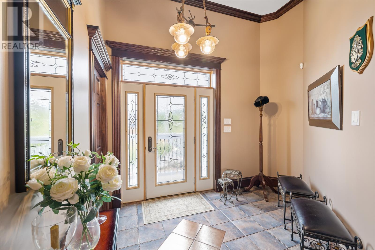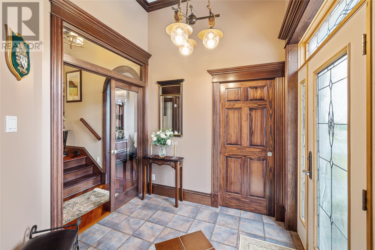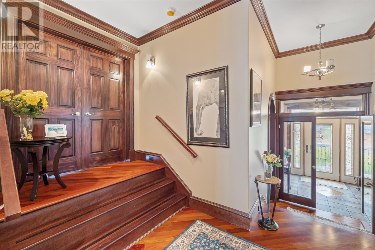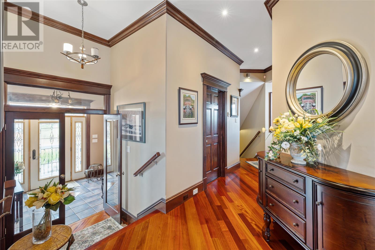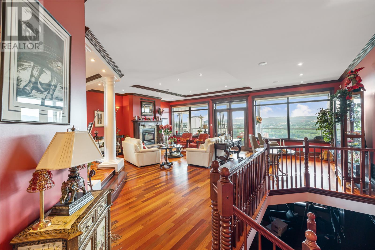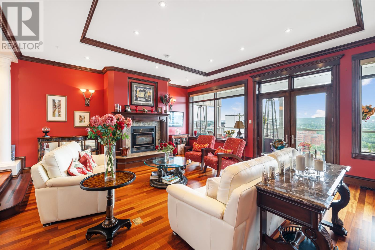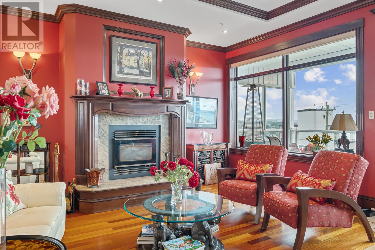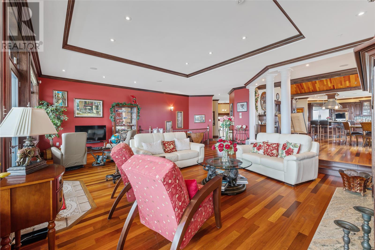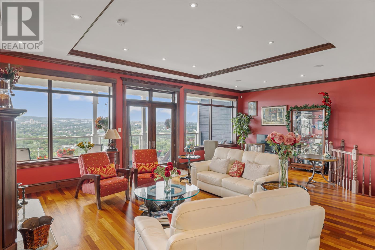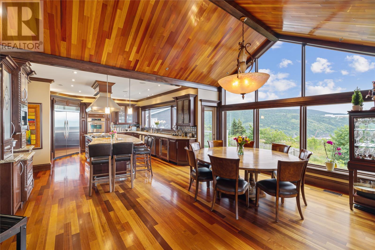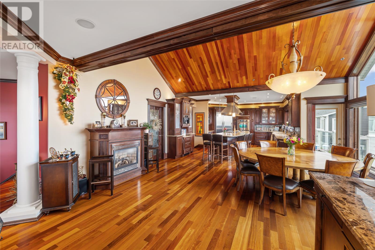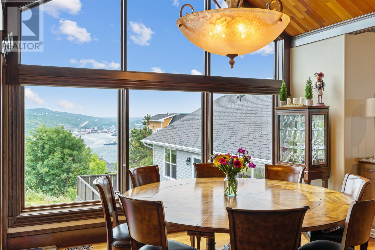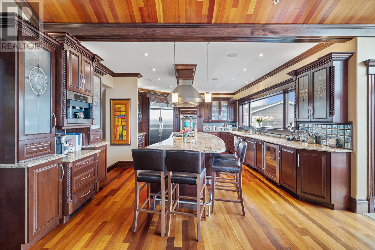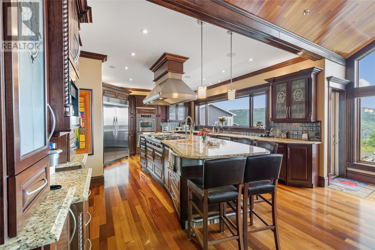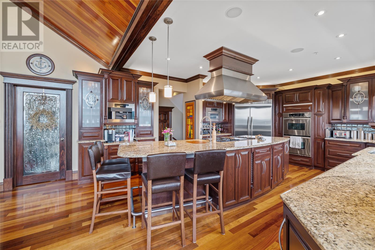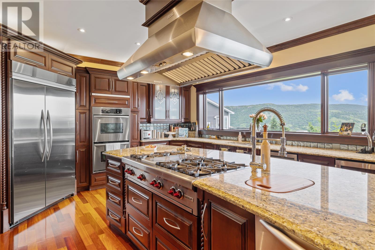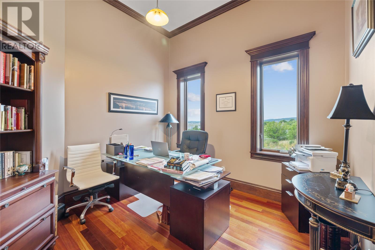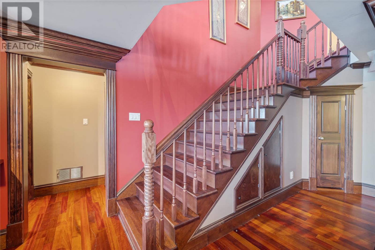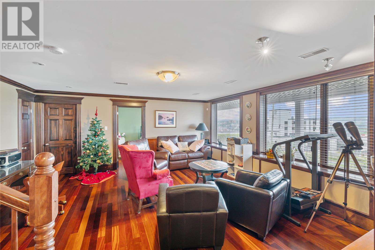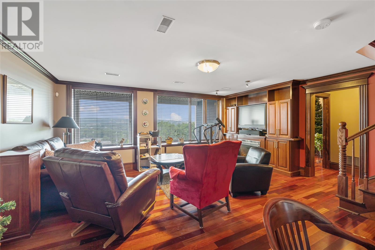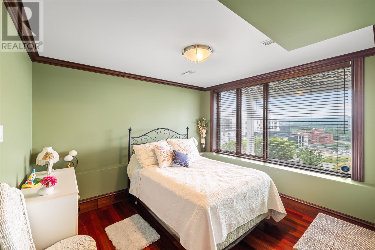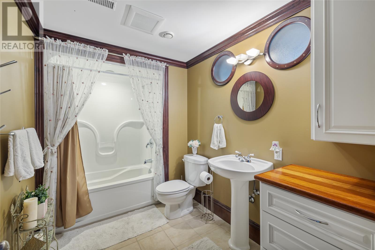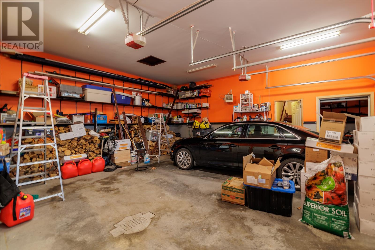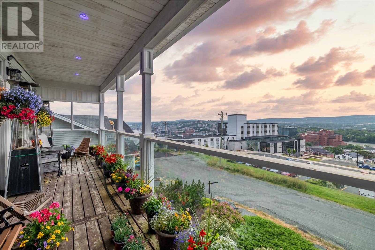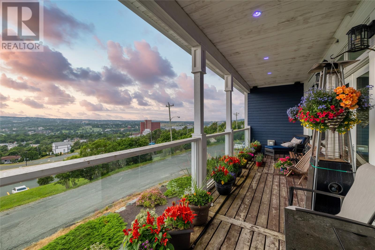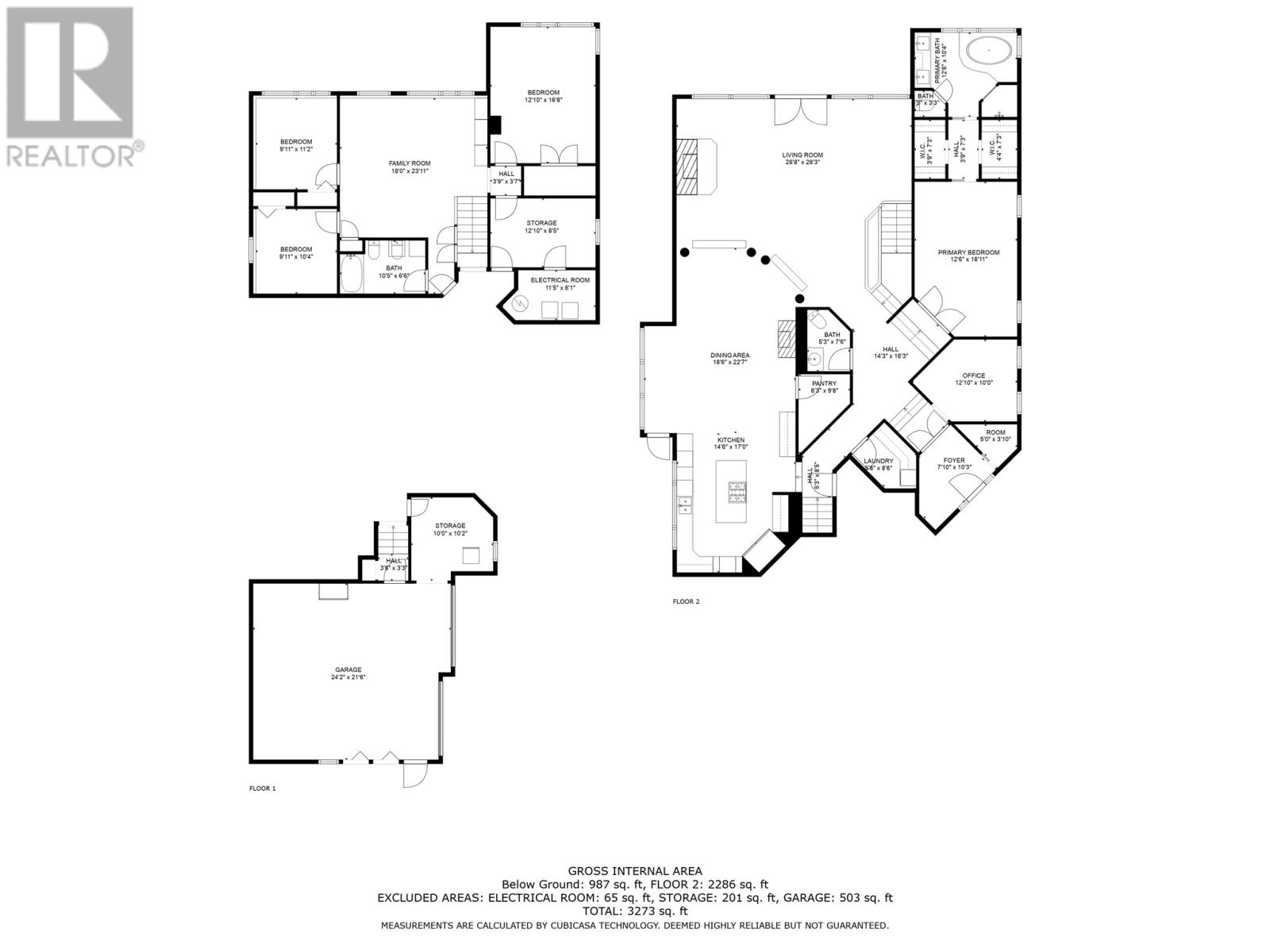Overview
- Single Family
- 4
- 3
- 3273
- 2005
Listed by: Keller Williams Platinum Realty
Description
Welcome to 166 Signal Hill Road! This once in a lifetime opportunity property has been built with the utmost quality, and has absolutely stunning panoramic views of Signal Hill & the Narrows, St. Johnâs Harbour, and the city of St. Johnâs. Sunsets here are like no other! The exterior of the property features cape cod siding, 2 different balconies to take advantage of the views, a double car garage with added storage area, concrete driveway, and stone retaining walls to enhance the overall beauty. As you enter, you are greeted with a large enclosed porch with walk in closet, office/den area, leading to the main area of the house. The open concept kitchen/dining/living room is an entertainers dream! With an abundance of windows, you wonât miss the view from anywhere. The large kitchen features solid wood cabinetry, granite counters, professional appliances including an 8 burner Wolf gas cooktop & commercial range hood, warming drawer, double ovens, built in microwave and coffee machine, and a full sized professional refrigerator. The dining area features vaulted ceilings with solid wood paneling and a gorgeous window looking straight to St. Johnâs Harbour. The family room has double French doors leading to another balcony with a view of the city. The master suite is a dream, with double walk in closets, and a 5 piece spa inspired ensuite. Downstairs, youâll find all of the same finishes as upstairs, with 3 large bedrooms, large family room with propane fireplace, lots of storage and full bathroom. Some of the features in the home include: 2 Zone Heat Pump with A/C, 2 propane and 1 wood burning fireplace with auxiliary blower, sprinkler system, solid wood interior millwork and doors, gorgeous Jatoba hardwood flooring, Pella windows, walk in pantry, 2 x 200 AMP electrical panels, all PEX plumbing, and the list goes on. Donât miss your opportunity to view this spectacular property today! This property can be sold in conjunction with MLS # 1261363 as a package deal. (id:9704)
Rooms
- Bath (# pieces 1-6)
- Size: 4PC
- Bedroom
- Size: 9`11""x11`2""
- Bedroom
- Size: 9`11""x10`4""
- Bedroom
- Size: 12`10""x16`8""
- Family room
- Size: 18`0""x23`11""
- Storage
- Size: 12`10""x8`5""
- Bath (# pieces 1-6)
- Size: 2PC
- Dining room
- Size: 18`6""x22`7""
- Ensuite
- Size: 5PC
- Kitchen
- Size: 14`6""x17`0""
- Laundry room
- Size: 5`8""x8`6""
- Living room
- Size: 28`8""x28`3""
- Office
- Size: 12`10""x10`0""
- Primary Bedroom
- Size: 12`6""x18`11""
Details
Updated on 2024-03-05 06:02:18- Year Built:2005
- Appliances:Cooktop, Dishwasher, Refrigerator, Range - Gas, Stove
- Zoning Description:House
- Lot Size:739.33 Sq.M. (Approx)
Additional details
- Building Type:House
- Floor Space:3273 sqft
- Architectural Style:Bungalow
- Stories:1
- Baths:3
- Half Baths:1
- Bedrooms:4
- Rooms:14
- Flooring Type:Ceramic Tile, Hardwood
- Foundation Type:Concrete
- Sewer:Municipal sewage system
- Heating Type:Forced air, Heat Pump
- Exterior Finish:Other
- Fireplace:Yes
- Construction Style Attachment:Detached
Mortgage Calculator
- Principal & Interest
- Property Tax
- Home Insurance
- PMI


