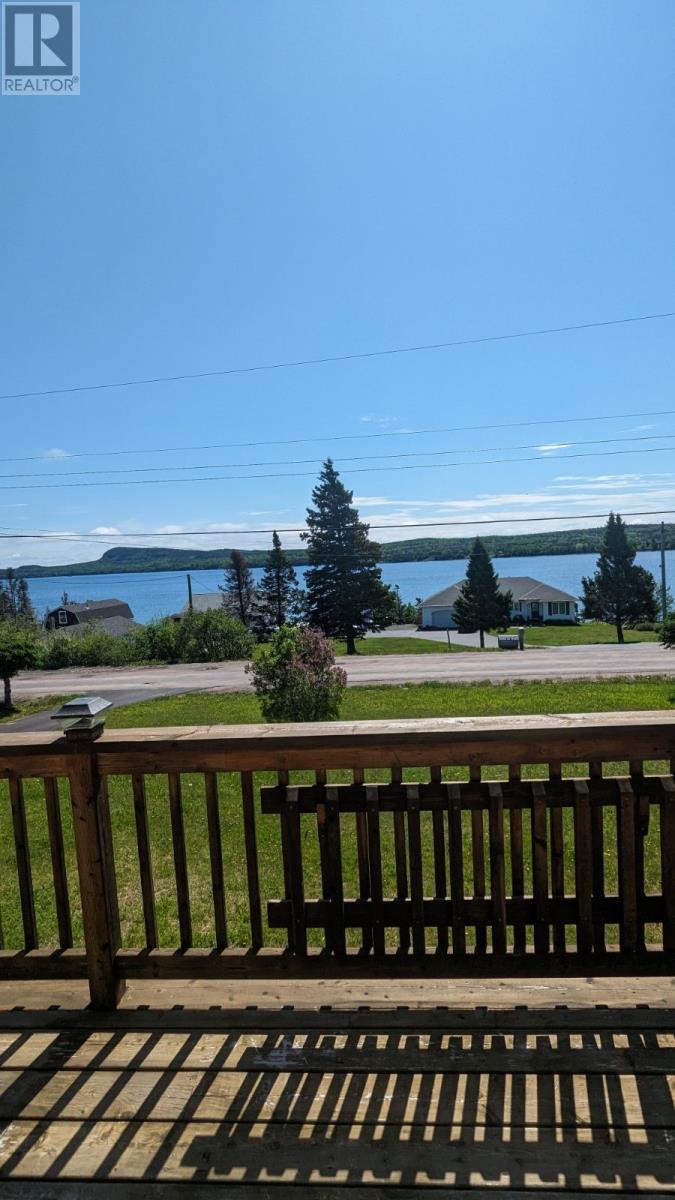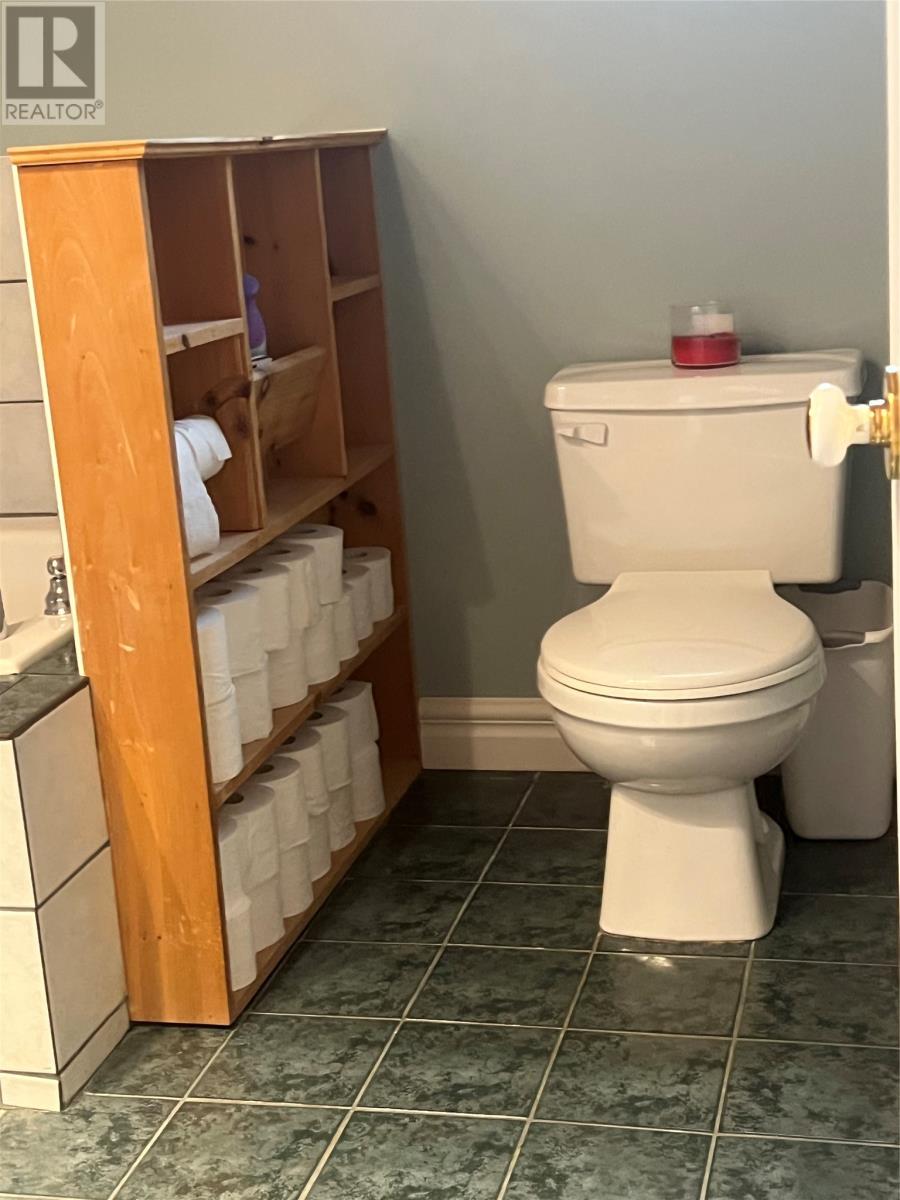Overview
- Single Family
- 2
- 2
- 1860
- 1995
Listed by: Century 21 Seller`s Choice Inc.
Description
Enjoy the amazing ocean view from your front patio in this beautifully maintained Chalet style property located in Winterbrook, Bonavista Bay, NL. Main floor features a large bright living room with 16ft-20ft ceilings, complete with mini split(2020), electric fireplace(2020)that leads to a patio facing the ocean, 3 large overhead windows, large dining area and kitchen with large pantry. Upstairs is the spacious master bedroom leading to a patio & ensuite bathroom. Enter the lower level to find a large rec room with mini split(2020), 3 piece bathroom, bedroom & laundry/storage. Outside you will find a well manicured garden, 2 large 2 car garages 32x24(wired) & 42x32 for all your storage needs along with a huge paved driveway & a 260ft artesian well. Also on the property is a 16x12 baby barn with loft and a view, perfect for gardening. As an added bonus this sale includes all furniture and appliances. New shingles installed in 2018. No property tax area. Local district fees yearly $220 which includes weekly garbage removal and fire protection. Public boat launches near by. (id:9704)
Rooms
- Bath (# pieces 1-6)
- Size: 5.6X5.08
- Bedroom
- Size: 12.0X12.
- Foyer
- Size: 7.25X6.16
- Laundry room
- Size: 9.8X9.1
- Living room
- Size: 26.9x17.5
- Dining room
- Size: 14.5X14.5
- Foyer
- Size: 5.8X3.8
- Kitchen
- Size: 8X11.25
- Living room
- Size: 15.25X27
- Bath (# pieces 1-6)
- Size: 9.3X7.3
- Primary Bedroom
- Size: 19.3X14.5
- Storage
- Size: 11X6.4
Details
Updated on 2024-03-11 06:02:15- Year Built:1995
- Appliances:Dishwasher, Microwave, Stove, Washer, Dryer
- Zoning Description:House
- Lot Size:180x144
- View:Ocean view, View
Additional details
- Building Type:House
- Floor Space:1860 sqft
- Stories:2
- Baths:2
- Half Baths:0
- Bedrooms:2
- Rooms:12
- Flooring Type:Ceramic Tile, Hardwood, Laminate
- Fixture(s):Drapes/Window coverings
- Foundation Type:Concrete
- Sewer:Septic tank
- Heating:Electric
- Exterior Finish:Vinyl siding
- Fireplace:Yes
Mortgage Calculator
- Principal & Interest
- Property Tax
- Home Insurance
- PMI






























