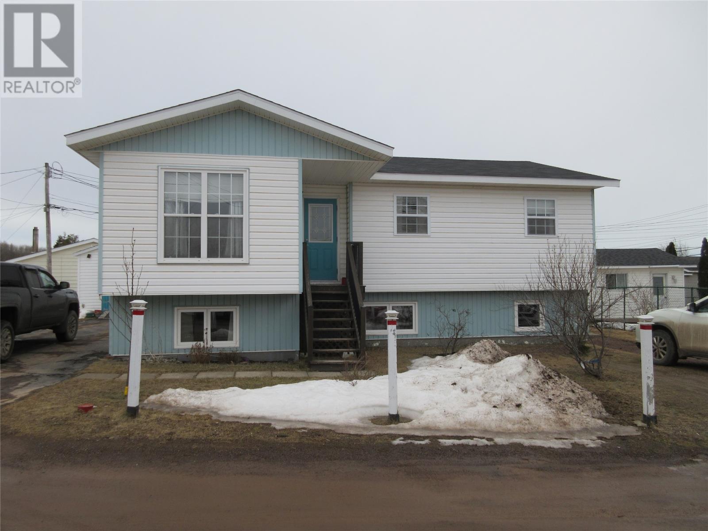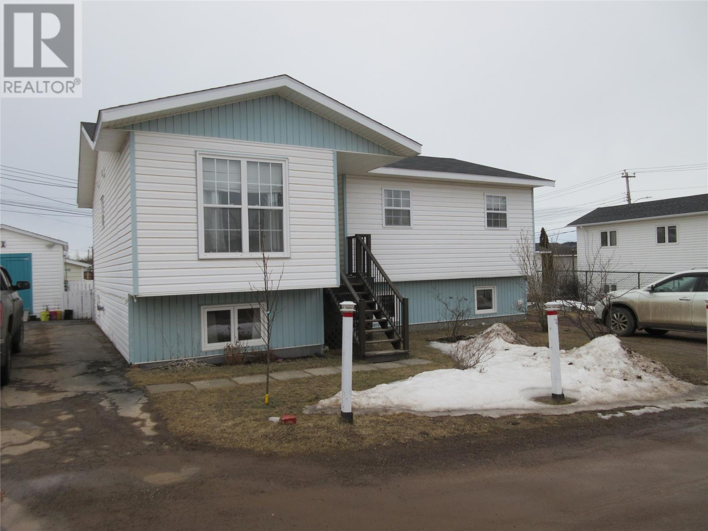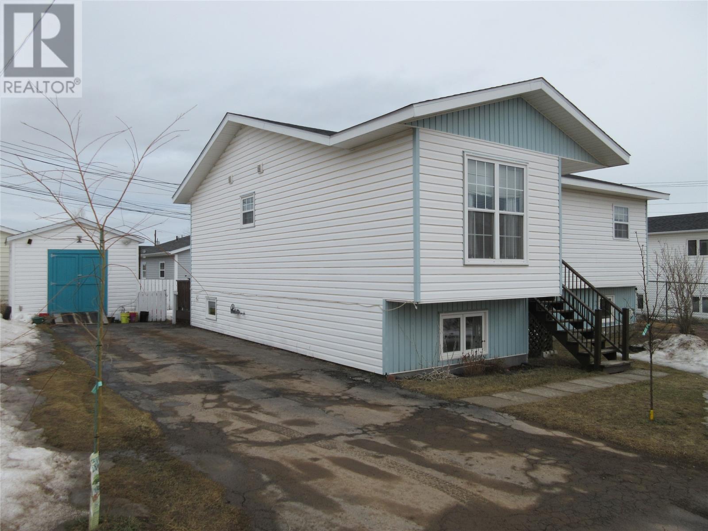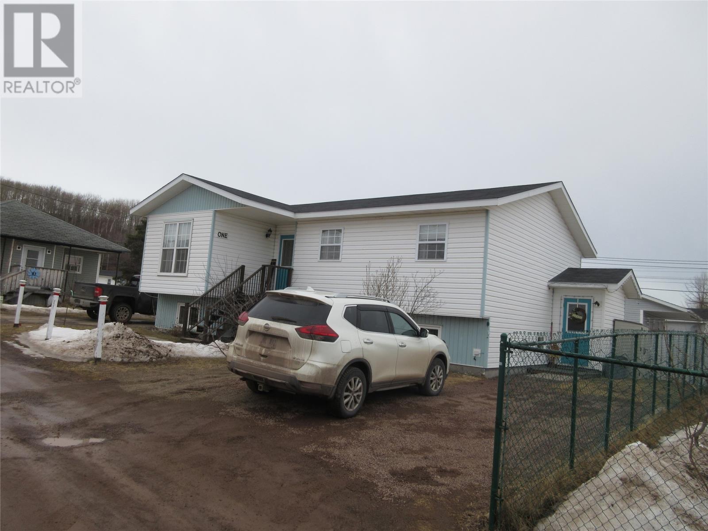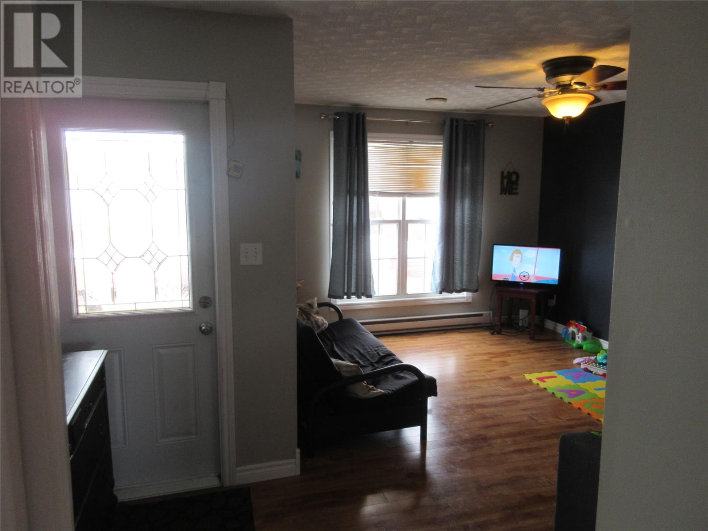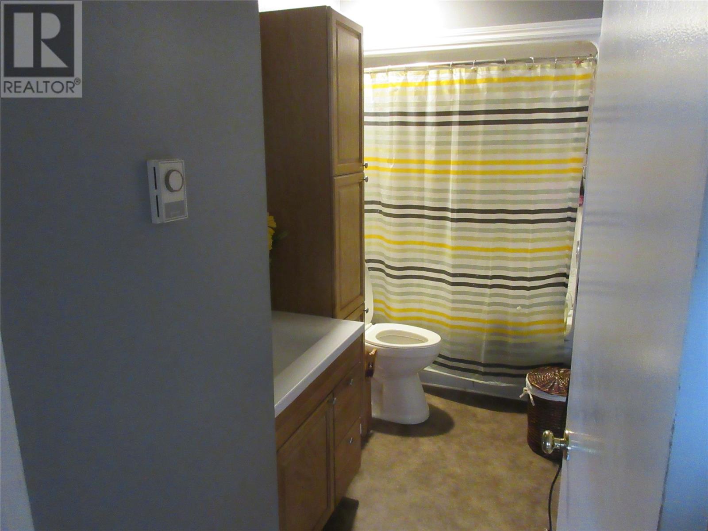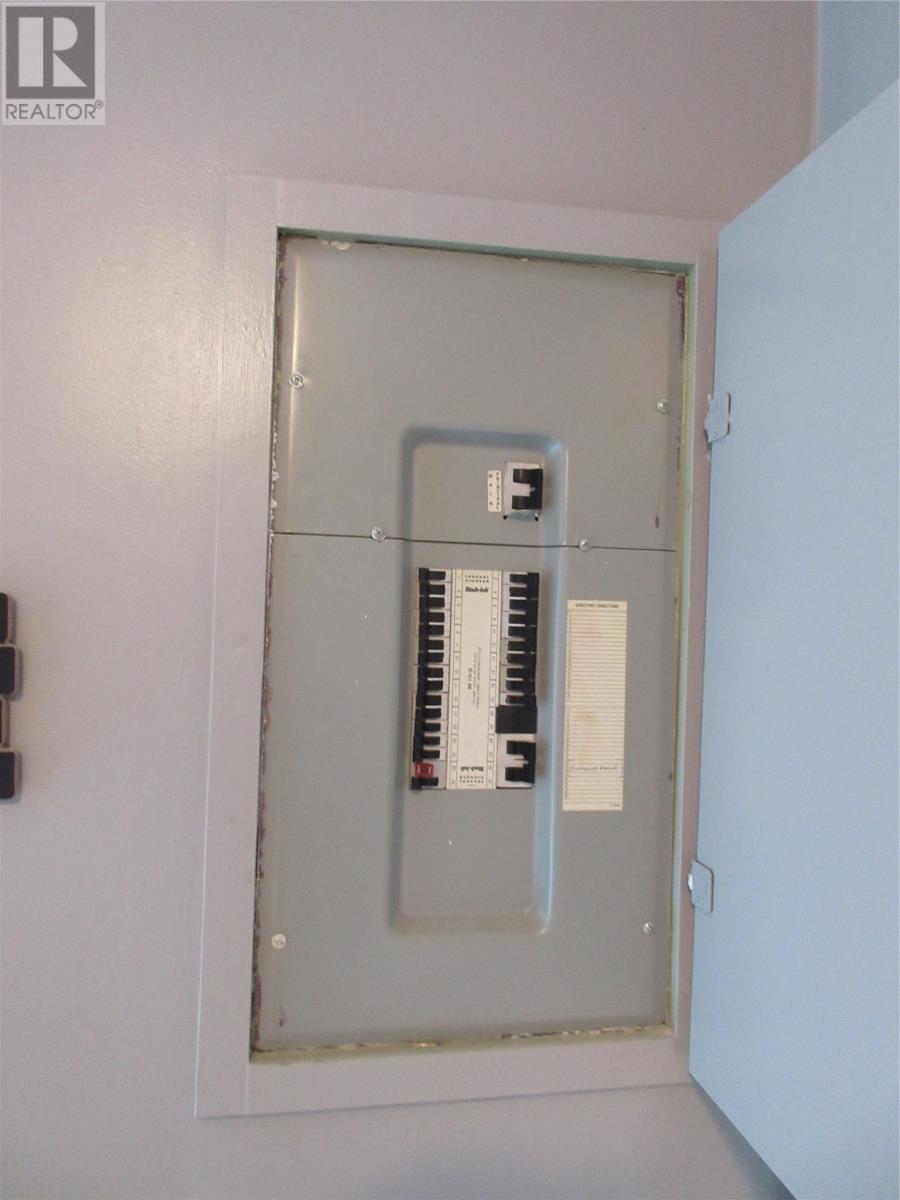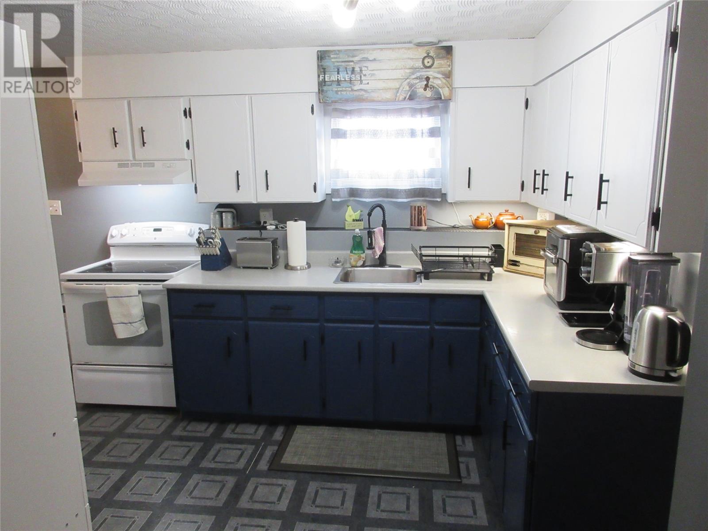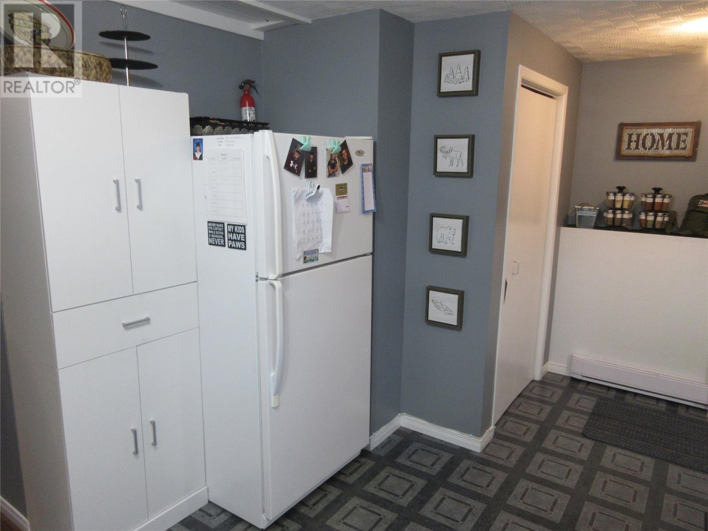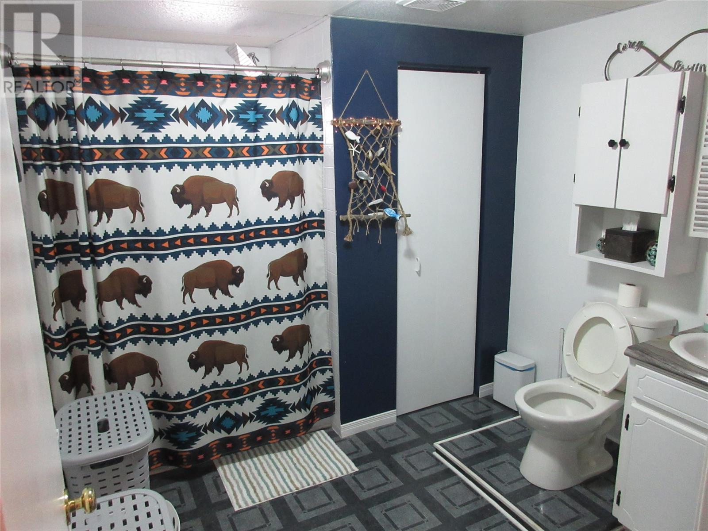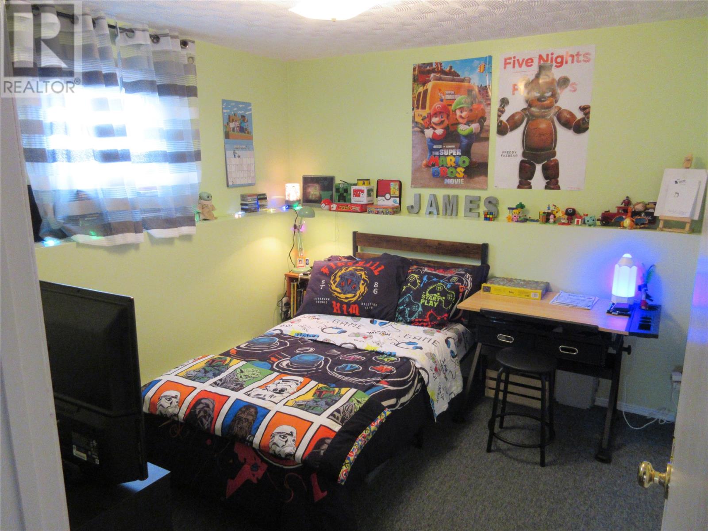Overview
- Single Family
- 5
- 2
- 2249
- 1993
Listed by: Century 21 Exploits Realty
Description
Here`s a home with potential! Welcome to 1 Glavine`s Lane located just off station road in the Town of Bishop`s Falls . This home is conveniently located near the Exploits River, boat launch and T-rail for all your recreational needs and with it`s 2 bedroom fully self contained apartment that is currently rented it`s a great supplement to your mortgage payment. Main level of home features a large back porch/laundry, kitchen with freshly painted cabinets, dining room, living room, 3 large bedrooms and newly renovated bathroom. Basement contains a newly renovated 2 bedroom self contained apartment with separate outside entrance and driveway, kitchen, dining room, cozy living room, spacious bathroom and laundry room . Exterior offers 2 separate driveways, 12x16 storage shed, fenced in back yard with patio. (id:9704)
Rooms
- Bath (# pieces 1-6)
- Size: 7x9
- Not known
- Size: 8x10
- Not known
- Size: 10x16
- Not known
- Size: 10x16
- Not known
- Size: 11x18
- Not known
- Size: 11x10
- Not known
- Size: 6x10
- Porch
- Size: 5x9
- Bath (# pieces 1-6)
- Size: 5x9
- Bedroom
- Size: 11x9
- Bedroom
- Size: 11x11
- Dining room
- Size: 9x11
- Kitchen
- Size: 11x9
- Living room
- Size: 12x15
- Porch
- Size: 8x11
- Primary Bedroom
- Size: 11x12
Details
Updated on 2024-04-06 06:02:07- Year Built:1993
- Zoning Description:Two Apartment House
- Lot Size:65x82
Additional details
- Building Type:Two Apartment House
- Floor Space:2249 sqft
- Architectural Style:Bungalow
- Stories:1
- Baths:2
- Half Baths:0
- Bedrooms:5
- Rooms:16
- Flooring Type:Carpeted, Other
- Foundation Type:Poured Concrete
- Sewer:Municipal sewage system
- Heating:Electric
- Exterior Finish:Vinyl siding
- Construction Style Attachment:Detached
Mortgage Calculator
- Principal & Interest
- Property Tax
- Home Insurance
- PMI
