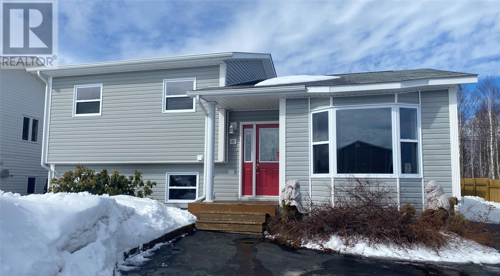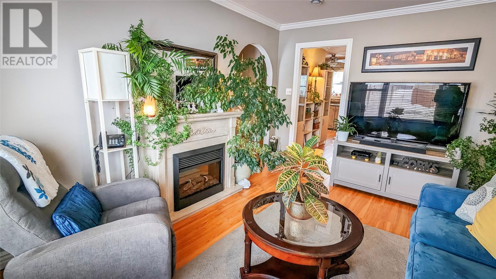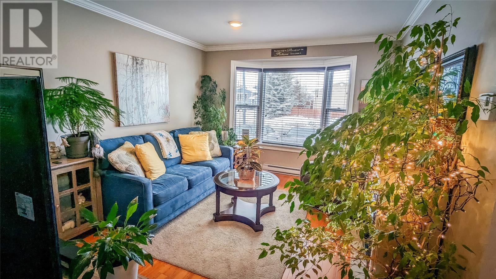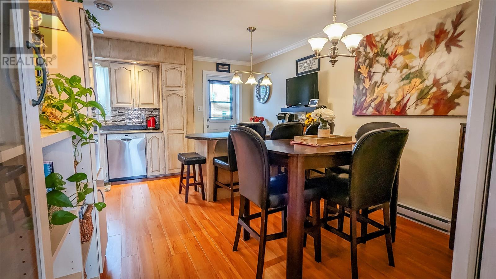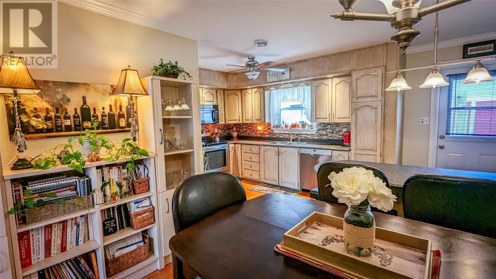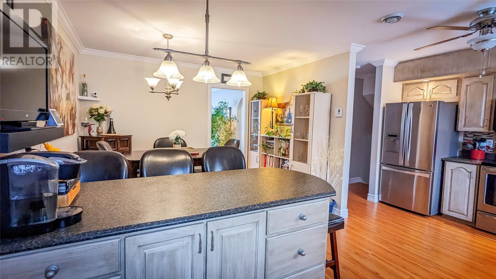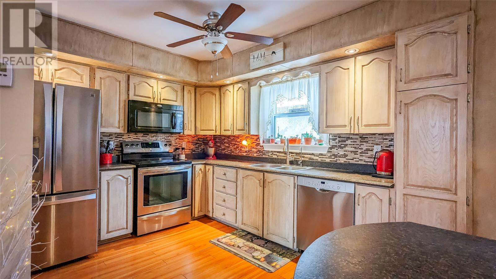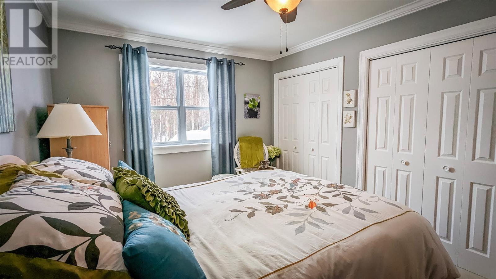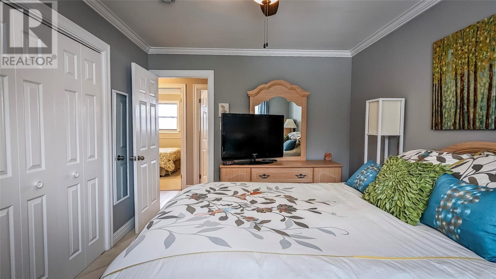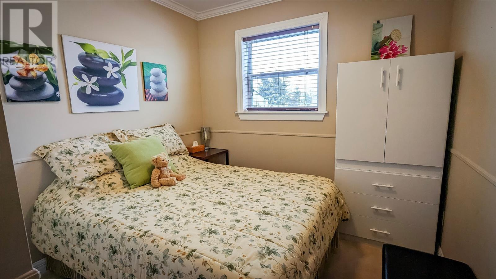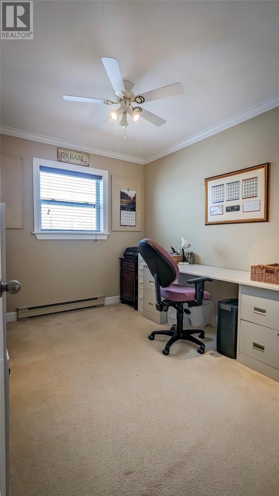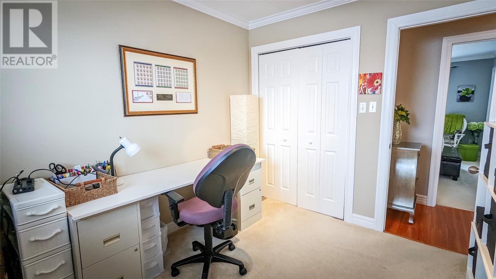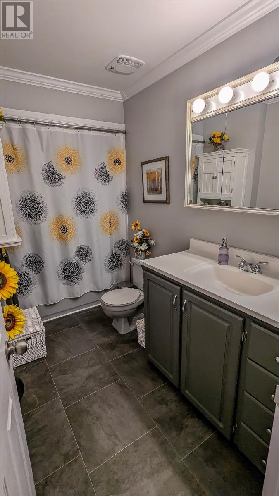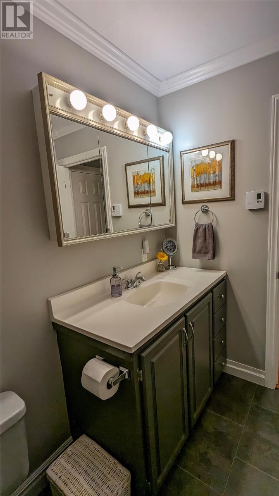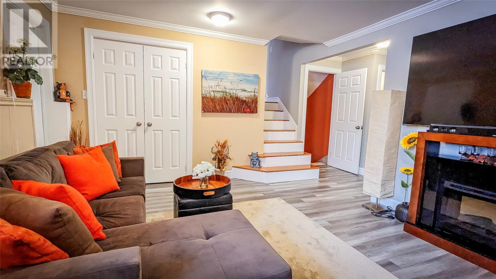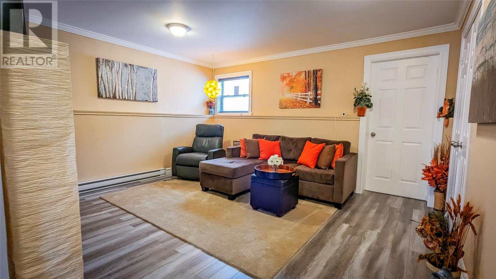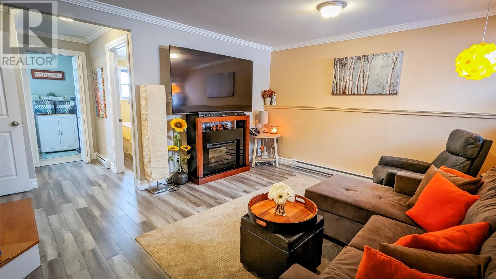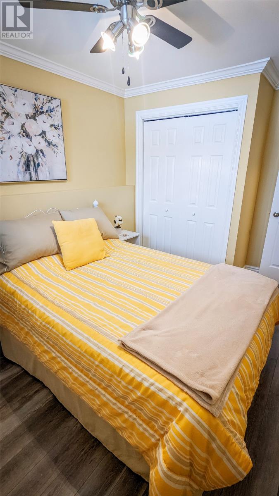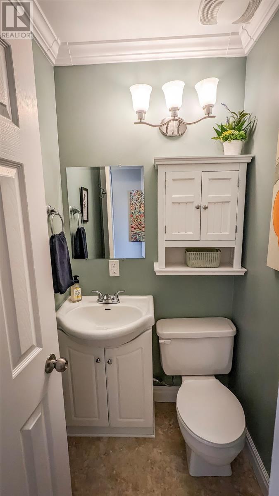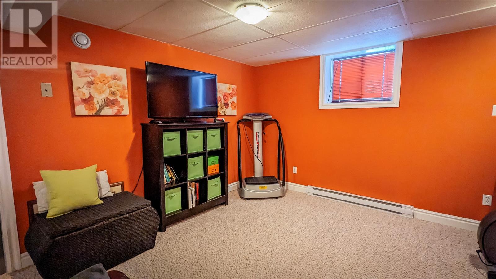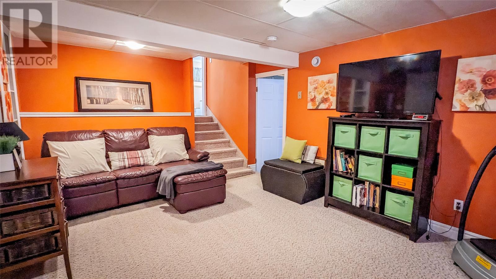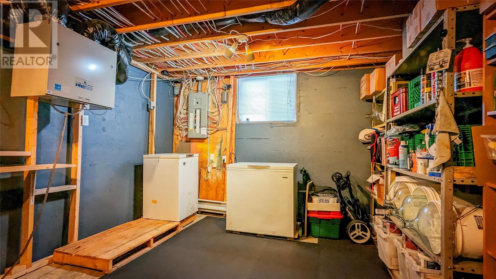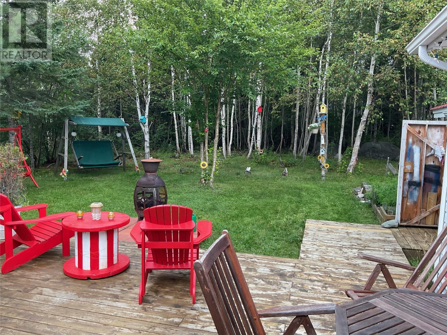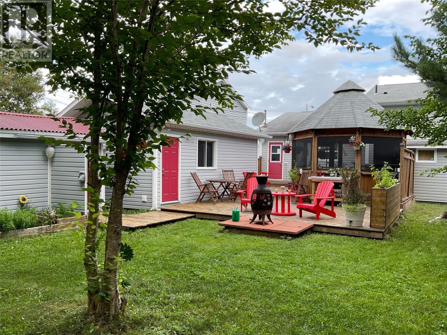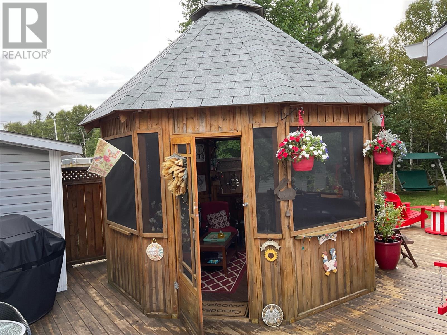Overview
- Single Family
- 4
- 2
- 1755
- 1989
Listed by: Keller Williams Platinum Realty
Description
Welcome to 49 Corrigan Street! With four bedrooms, two bathrooms, and three separate living spaces across three floors, this immaculate, meticulously maintained one-owner home defines pride of ownership. Best of all, there is absolutely nothing left to do here except unpack and enjoy! This warm, inviting family home is easy to appreciate. On the main level, a sunlit living room perfect for plants, complete with laminate floors and pot lighting. Just beyond a pocket door, in the shared kitchen / dining area, youâll find a large island with room for four, stainless steel appliances, and lots of solid oak cupboards, with a door to the greenbelt backyard. Upstairs, three bedrooms all with massive closets and custom shelving, three-piece bathroom, and lots of storage space. Downstairs, in the walk out basement, a fourth bedroom with another oversized closet, a laundry room with a new washer (2022) and dryer, a powder room with a super convenient separate shower, and a large utility room with plenty of space for storage, too. Thereâs also more than enough space for everybody, with both a rec room (featuring new laminate, subfloor, and paint), and another big bonus room perfect for a home gym, play room, office - the choice is yours. When summer comes, youâll enjoy spending all your time outside in the private, park-like greenbelt backyard, complete with both a patio and the most adorable gazebo ideal for entertaining, as well as a 14 x 22 wired garage, and a 10 x 12 storage shed. Additional highlights include a Venmar air exchanger, newer hot water tank (2019), extra insulation, and almost all Pex plumbing. With lots of room for your growing family over three floors, this fantastic family home is everything you need at a price tag you can afford. (id:9704)
Rooms
- Bath (# pieces 1-6)
- Size: 5 x 4
- Bedroom
- Size: 13.5 x 9
- Den
- Size: 16.6 x 12
- Laundry room
- Size: 5 x 9
- Recreation room
- Size: 13.5 x 15
- Utility room
- Size: 17.5 x 12.5
- Living room
- Size: 15 x 11
- Not known
- Size: 17 x 20
- Bath (# pieces 1-6)
- Size: 10 x 5.5
- Bedroom
- Size: 10.5 x 9
- Bedroom
- Size: 10 x 9
- Primary Bedroom
- Size: 14.5 x 10
Details
Updated on 2024-03-25 06:02:07- Year Built:1989
- Appliances:Dishwasher, Stove, Washer, Dryer
- Zoning Description:House
- Lot Size:18 x 37 x 16 x 39
- Amenities:Recreation
Additional details
- Building Type:House
- Floor Space:1755 sqft
- Stories:1
- Baths:2
- Half Baths:0
- Bedrooms:4
- Rooms:12
- Flooring Type:Carpeted, Laminate
- Foundation Type:Concrete, Poured Concrete
- Sewer:Municipal sewage system
- Heating Type:Baseboard heaters
- Heating:Electric
- Exterior Finish:Wood shingles, Vinyl siding
- Construction Style Attachment:Detached
Mortgage Calculator
- Principal & Interest
- Property Tax
- Home Insurance
- PMI
