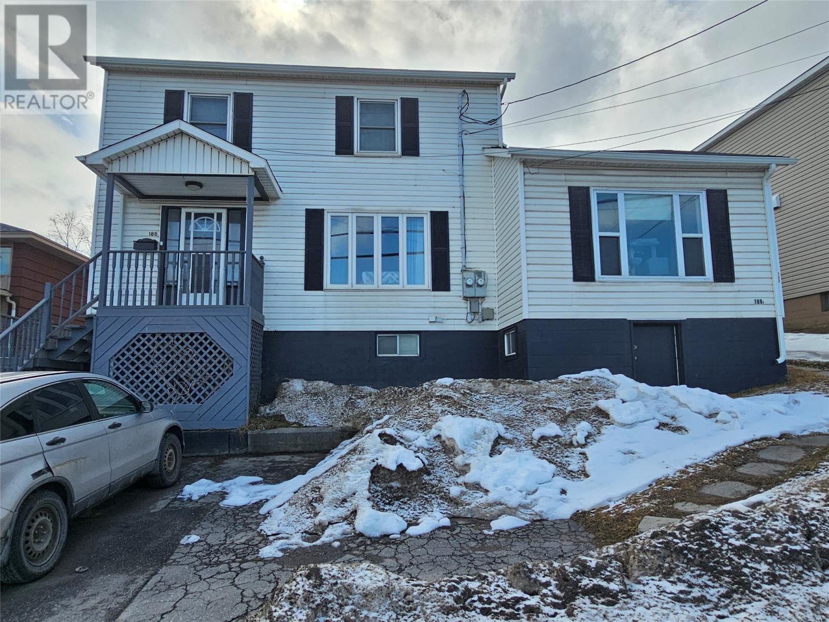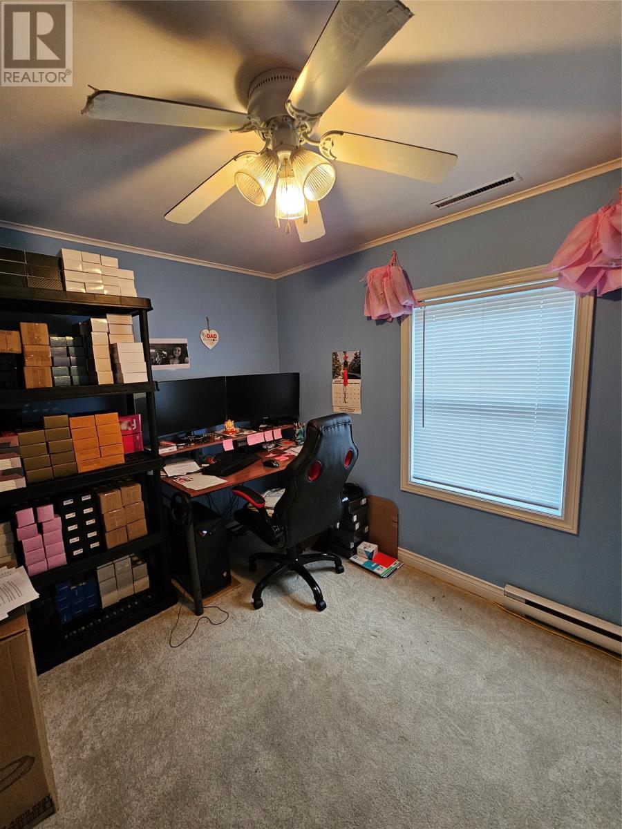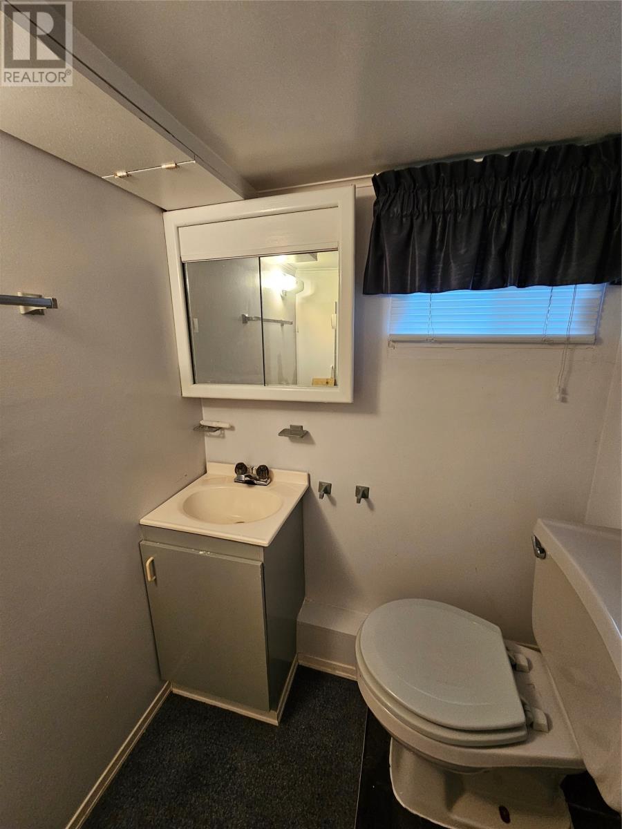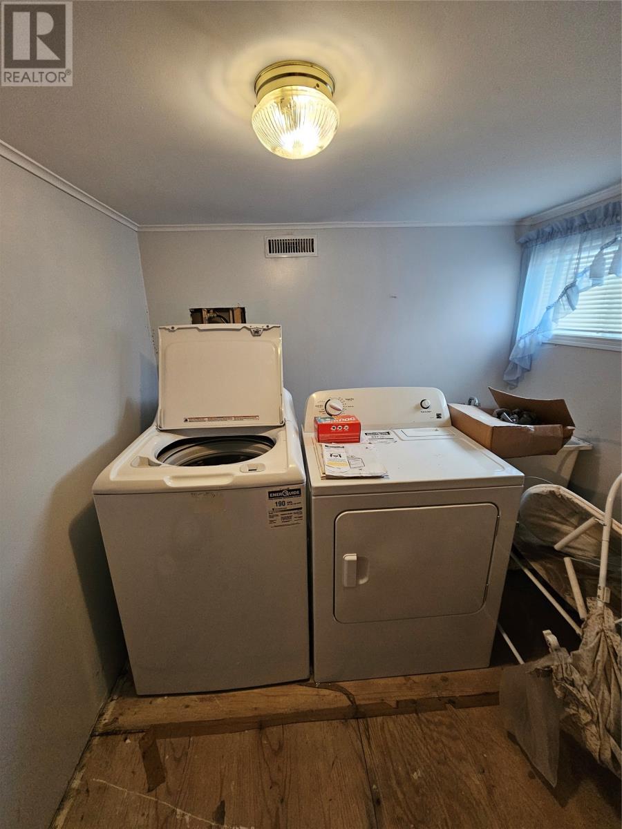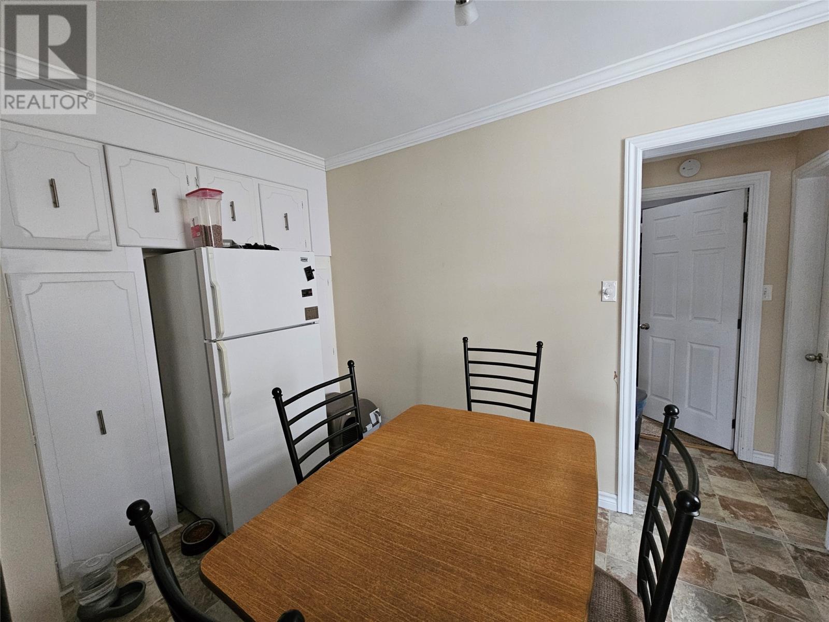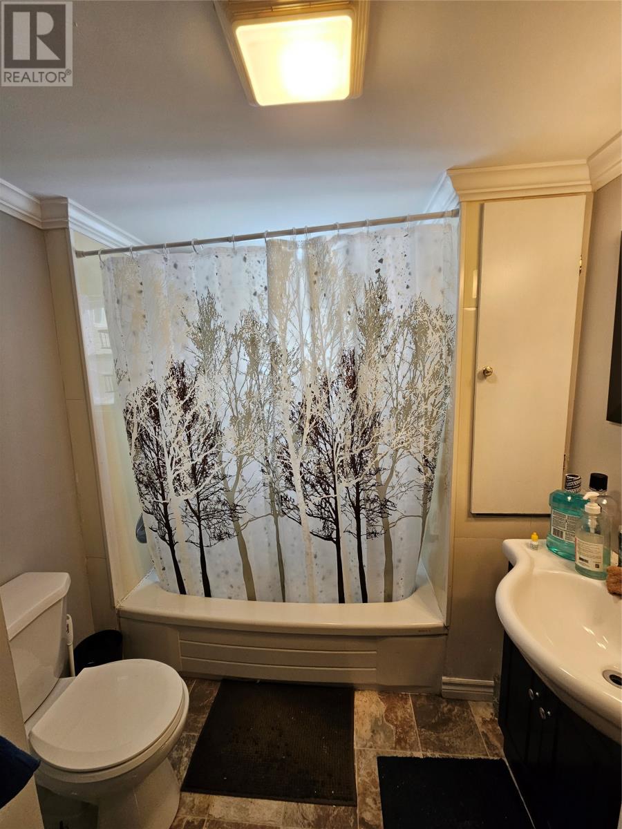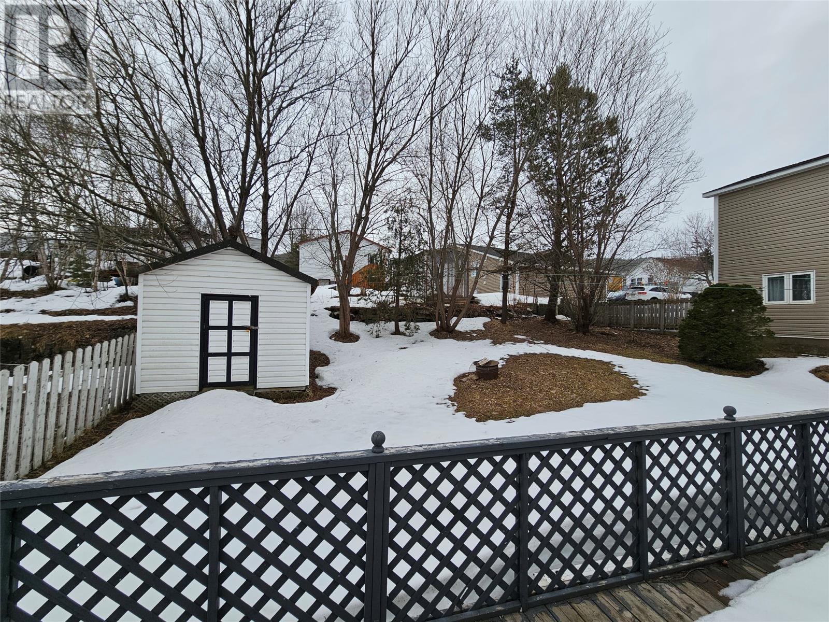Overview
- Single Family
- 4
- 3
- 2616
- 1967
Listed by: RE/MAX Realty Professionals Ltd. - Corner Brook
Description
This two storey, three bedroom home is perfectly located close to all amenities that Corner Brook has to offer. Including: shopping, schools, universities, CONA, and restaurants. Inside there are beautiful original hardwood floors, leading to a full-sized kitchen, a large living room and walkout patio doors to a 16x20 private deck. Upstairs features three good sized bedrooms and a full bathroom. The main house also has access to a full basement for storage and a separate 1/2 bathroom and laundry area. To make things better this home also has a full one bedroom apartment that is self contained to aid with the mortgage or for family and guests. Located on a full block of rear fenced in land, with a multi paved driveway for up to 4 cars. Perfect for a starting family or for an investment property. (id:9704)
Rooms
- Bath (# pieces 1-6)
- Size: 2PCS
- Laundry room
- Size: 6 x 6
- Bath (# pieces 1-6)
- Size: 8 x 6
- Dining room
- Size: 9.6X9.6
- Kitchen
- Size: 12X11
- Living room
- Size: 15.6X11
- Not known
- Size: 14 x 7
- Not known
- Size: 12 x 10.10
- Not known
- Size: 14 x 10
- Bath (# pieces 1-6)
- Size: 4PCS
- Bedroom
- Size: 10.6X8.6
- Bedroom
- Size: 10.6X9.6
- Primary Bedroom
- Size: 10.6X12
Details
Updated on 2024-05-04 06:03:13- Year Built:1967
- Appliances:Refrigerator, Stove, Washer, Dryer
- Zoning Description:Two Apartment House
- Lot Size:56X101
- Amenities:Recreation, Shopping
Additional details
- Building Type:Two Apartment House
- Floor Space:2616 sqft
- Architectural Style:2 Level
- Baths:3
- Half Baths:1
- Bedrooms:4
- Rooms:13
- Flooring Type:Carpeted, Hardwood, Other
- Fixture(s):Drapes/Window coverings
- Foundation Type:Concrete
- Sewer:Municipal sewage system
- Heating Type:Baseboard heaters, Forced air
- Heating:Electric, Oil
- Exterior Finish:Vinyl siding
- Construction Style Attachment:Detached
Mortgage Calculator
- Principal & Interest
- Property Tax
- Home Insurance
- PMI
