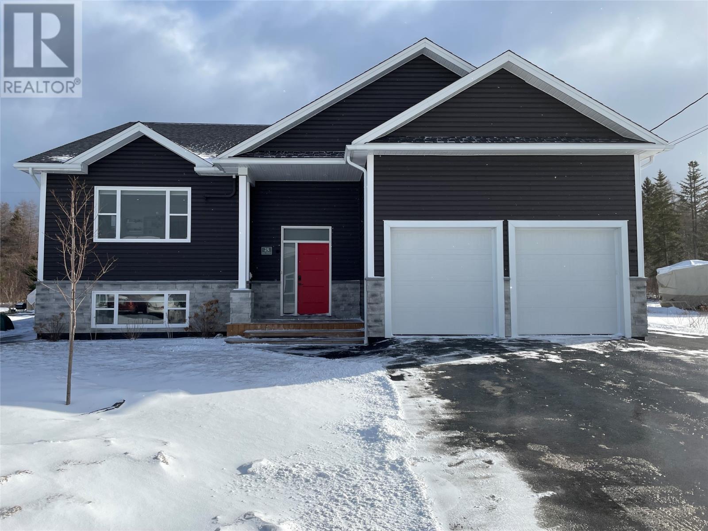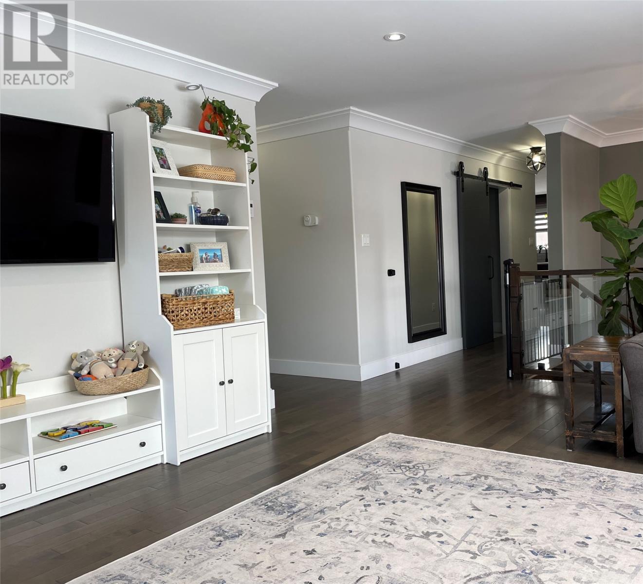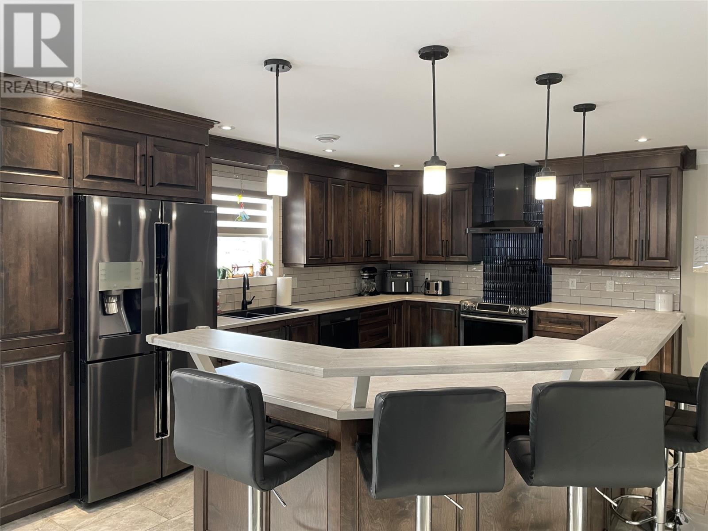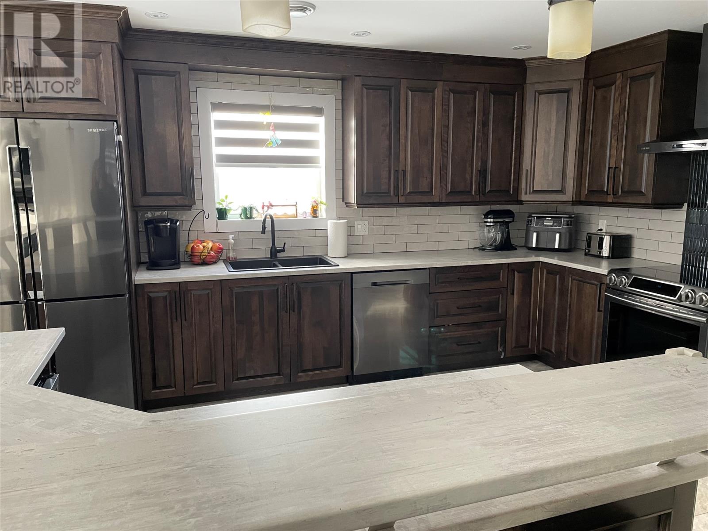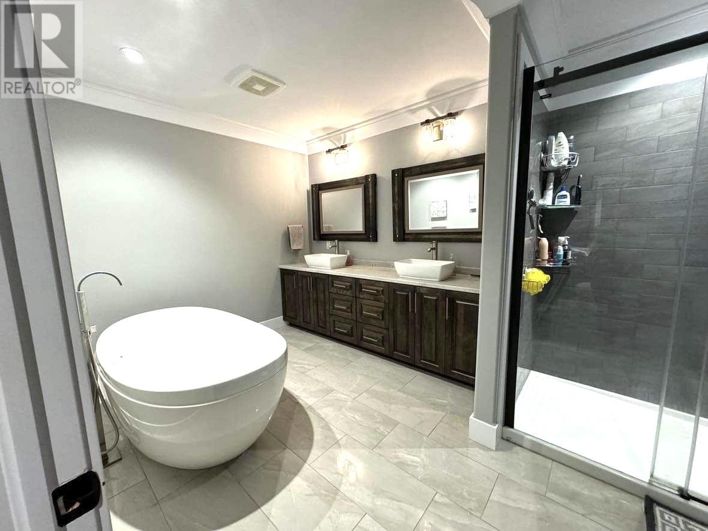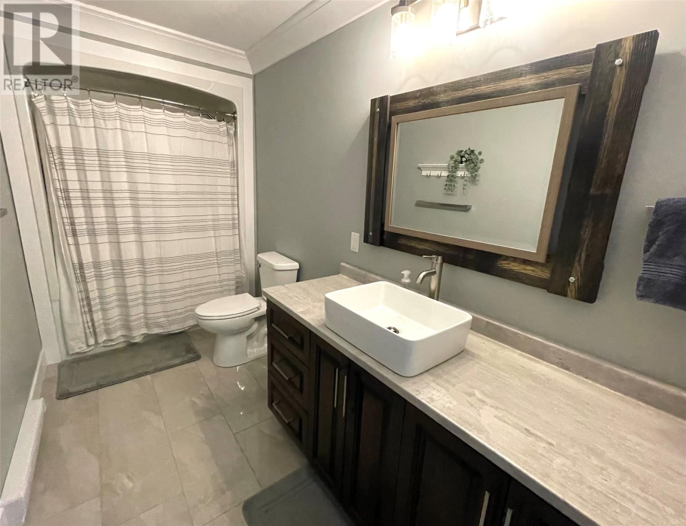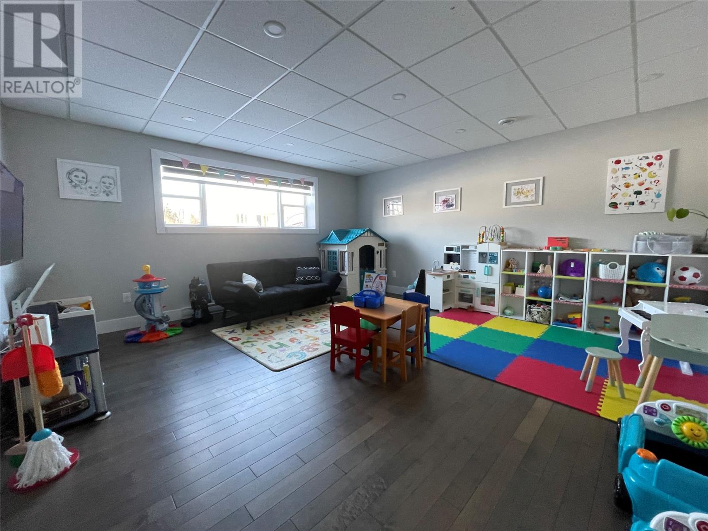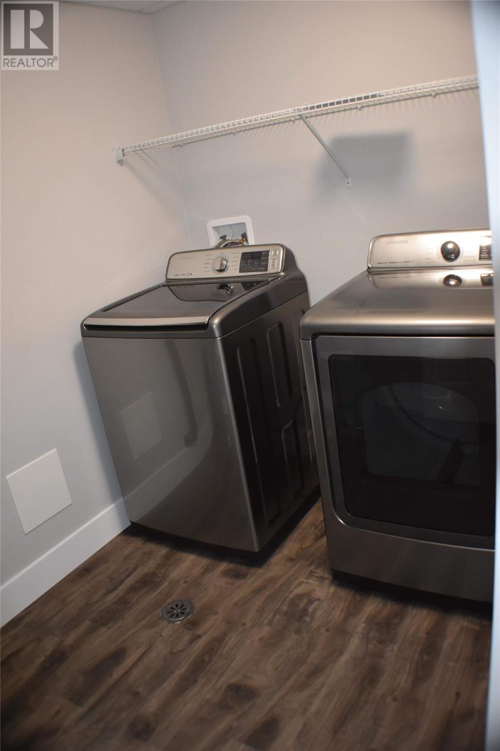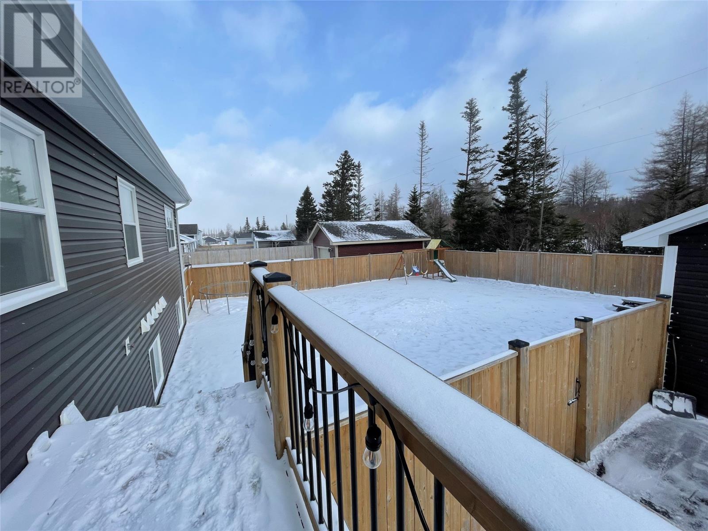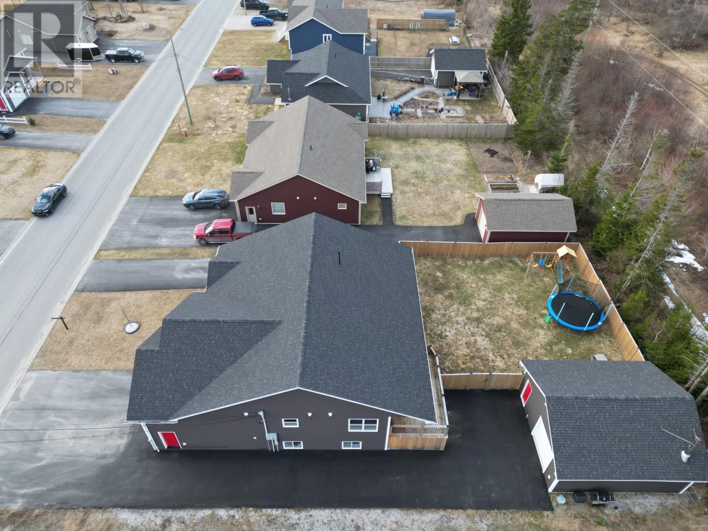Overview
- Single Family
- 6
- 4
- 3904
- 2018
Listed by: Keller Williams Platinum Realty
Description
Welcome to this executive home nestled in the newest area of Pasadena, offering four spacious bedrooms and three full baths. The main floor boasts a stunning custom kitchen featuring an island, a cozy living room with an electric fireplace, three bedrooms, 2 baths, and a convenient laundry room. Downstairs, discover a large family room, bedroom, office, bath, and utility room. Enjoy the added comforts of ample storage, a heat pump, double attached garage, and a heated 24 x 26 detached garage. The fully fenced backyard ensures privacy and security while the green belt offers direct access to scenic trails for outdoor enthusiasts. Additionally, a two bedroom apartment provides flexibility and potential for rental income or guest accommodation. With two paved driveways, one for the apartment and a double paved driveway for the main house, parking is never an issue offering convenience and ease of access for multiple vehicles. This home represents the ultimate in luxury living with its unique design, amenities, and unparalleled attention to detail! (id:9704)
Rooms
- Bath (# pieces 1-6)
- Size: Full
- Bedroom
- Size: 13`6"" X 11`3""
- Office
- Size: 10` X 6`
- Recreation room
- Size: 15`8"" X 15`6""
- Utility room
- Size: 10` X 5`7""
- Bath (# pieces 1-6)
- Size: Full
- Not known
- Size: 17`11"" X 15`
- Not known
- Size: 14`8"" X 13`
- Not known
- Size: 10`6"" X 10`
- Not known
- Size: 11`6"" X 10`
- Not known
- Size: 9`2"" X 6`
- Bath (# pieces 1-6)
- Size: Full
- Bedroom
- Size: 12`5"" X 10`8""
- Bedroom
- Size: 12` X 10`4""
- Ensuite
- Size: Full
- Laundry room
- Size: 12` X 7`10""
- Living room - Fireplace
- Size: 18`7"" X 16`3""
- Not known
- Size: 28` X 15`3""
- Not known
- Size: 20` X 20`
- Primary Bedroom
- Size: 14`7"" X 13`11""
Details
Updated on 2024-04-14 06:02:07- Year Built:2018
- Appliances:Dishwasher, Refrigerator, Microwave, Stove
- Zoning Description:Two Apartment House
- Lot Size:75 x 136
- Amenities:Recreation
Additional details
- Building Type:Two Apartment House
- Floor Space:3904 sqft
- Baths:4
- Half Baths:0
- Bedrooms:6
- Rooms:20
- Flooring Type:Ceramic Tile
- Construction Style:Split level
- Sewer:Municipal sewage system
- Cooling Type:Air exchanger
- Heating Type:Baseboard heaters
- Heating:Electric
- Exterior Finish:Brick, Concrete Block, Vinyl siding
- Fireplace:Yes
Mortgage Calculator
- Principal & Interest
- Property Tax
- Home Insurance
- PMI

