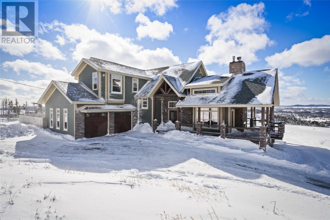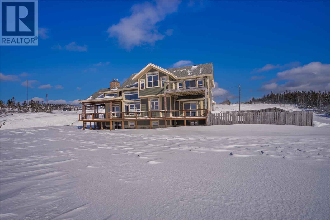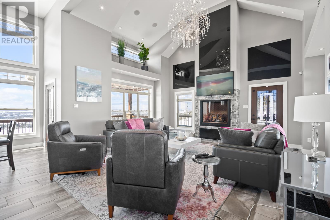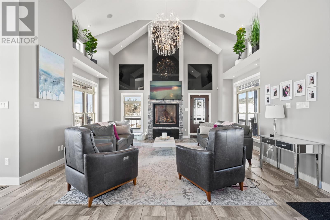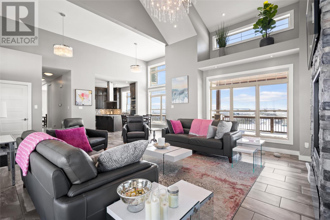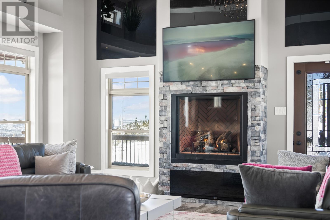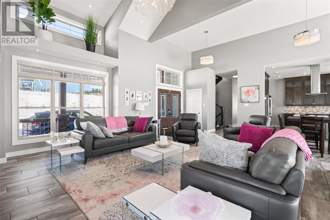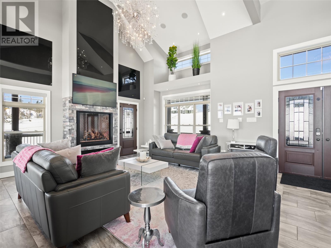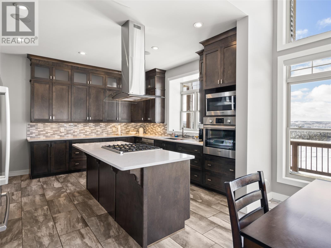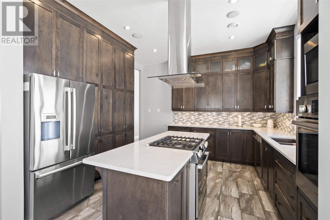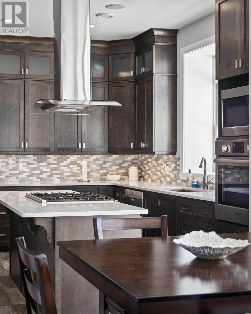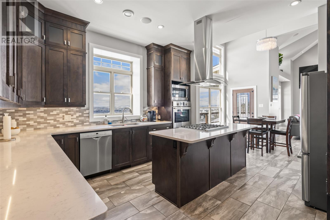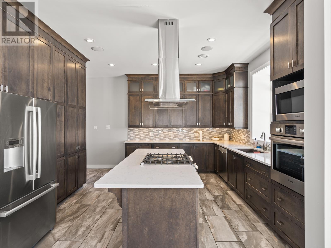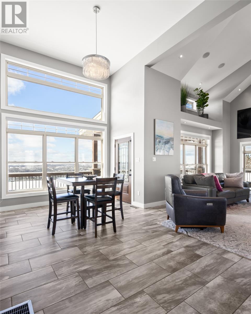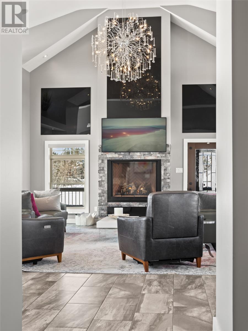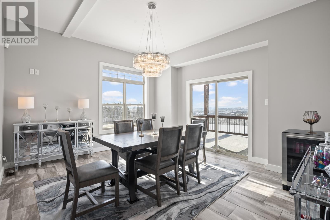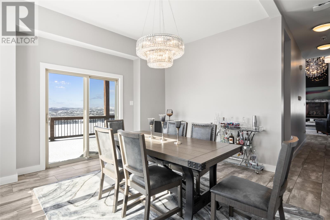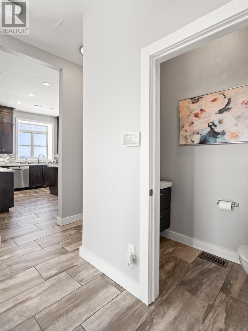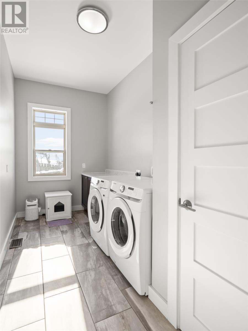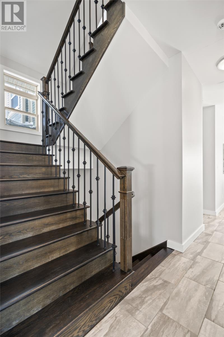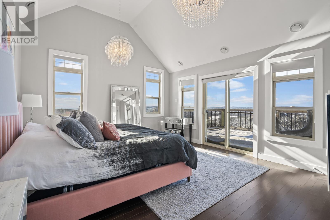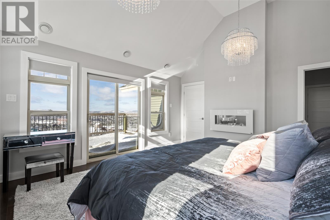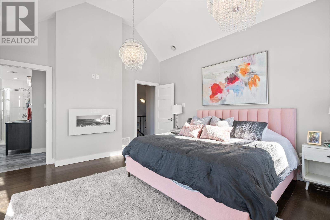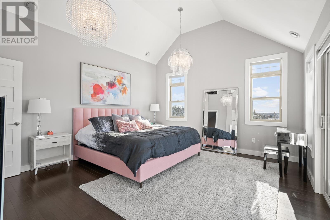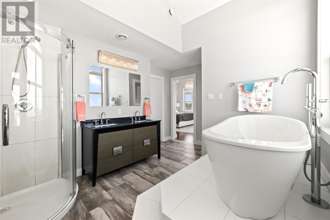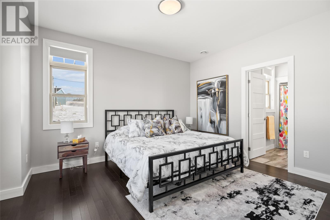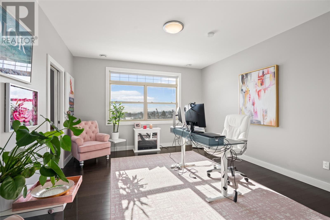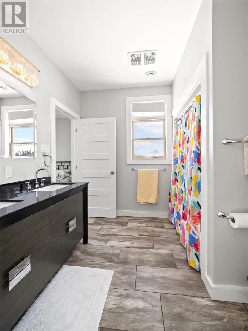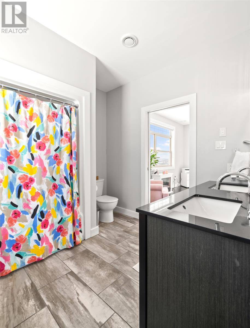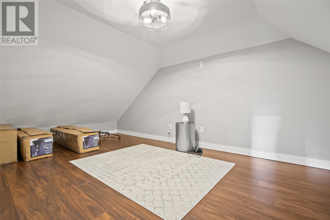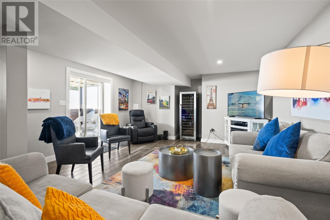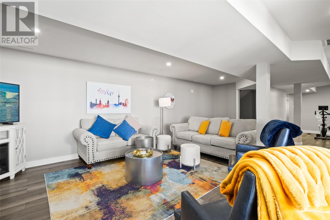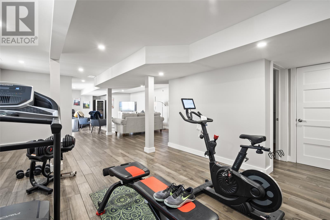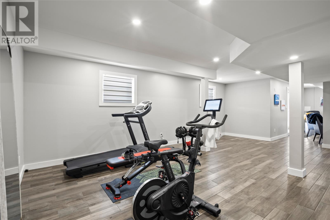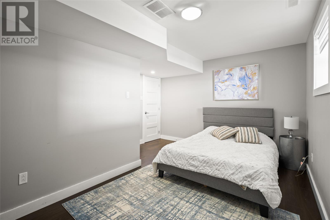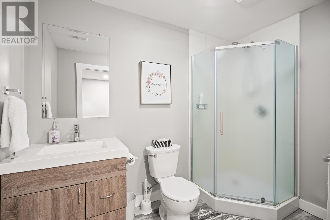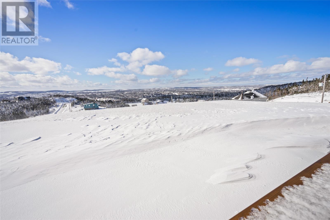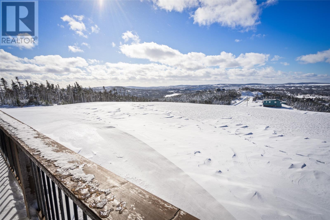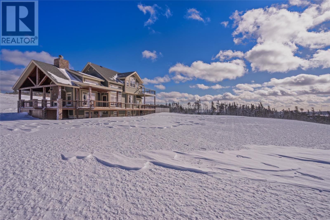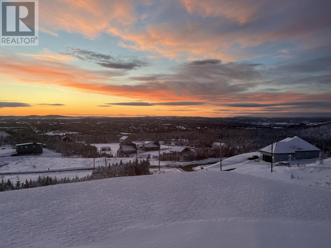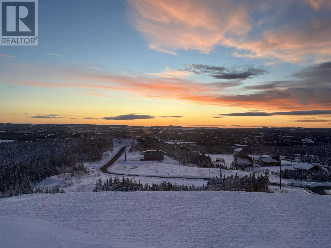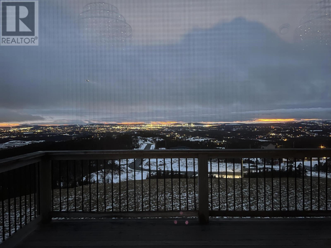Overview
- Single Family
- 4
- 4
- 3850
- 2018
Listed by: eXp Realty
Description
Welcome to this luxury hillside estate in the prestigious Ivy`s Way, where extravagance greets you at every turn. This modern craftsman-style home, just six years young, offers four bedrooms and unparalleled views stretching across St. John`s, Logy Bay-Middle Cove, and Outer Cove. The grandeur of the home is immediately apparent, with its expansive wrap-around porch adorning three sides, creating abundant outdoor living space to soak in the breathtaking surroundings. Inside, an open layout seamlessly connects each room, allowing the captivating views to be enjoyed from every angle. Neighboring fireplaces grace both the great room and the outdoor porch, adding warmth and charm to the living space to create a atmosphere of indoor/ outdoor living. Inside the great room, displayed 18 feet above is a elaborate crystal chandelier accompanied by fine art custom made for the space. Finding your way to a chef`s heart is through this well equipped kitchen with a double stove, making it a haven for both entertaining and culinary enthusiasts alike. Upstairs, the second floor unveils a breathtaking primary suite, complete with its own restful fireplace and a private porch offering a serene retreat to enjoy the vistas. Two additional bedrooms on this level share a dual vanity bathroom adding convenience and style to the space. The finished lower level extends the home`s hospitality, providing ample accommodation for guests with an extra bedroom, its own bathroom, and a spacious family room that opens onto a covered deck, perfect for relaxation and entertaining. Ensuring comfort year-round, the home boasts two heat pumps â a 3.5 and 5-tonne â to efficiently regulate the temperature throughout the seasons, adding to the overall efficiency and appeal of this exceptional property. With its blend of modern elegance, thoughtful design, and breathtaking views, this home offers a lifestyle of unparalleled luxury and tranquility, making it a true haven to call your own. (id:9704)
Rooms
- Bath (# pieces 1-6)
- Size: 3PC
- Bedroom
- Size: 13X14
- Recreation room
- Size: 18X40
- Bath (# pieces 1-6)
- Size: 2PC
- Dining room
- Size: 10X14.8
- Family room
- Size: 16X13.4
- Kitchen
- Size: 14.8X14
- Laundry room
- Size: 13.8X7
- Living room - Fireplace
- Size: 16X17
- Bath (# pieces 1-6)
- Size: 4PC
- Bedroom
- Size: 15.8X13.8
- Bedroom
- Size: 13X11.8
- Ensuite
- Size: 5PC
- Primary Bedroom
- Size: 16X14
Details
Updated on 2024-04-26 20:02:23- Year Built:2018
- Appliances:Dishwasher, Refrigerator, Range - Gas, Microwave, Oven - Built-In
- Zoning Description:House
- Lot Size:1 Acre
Additional details
- Building Type:House
- Floor Space:3850 sqft
- Architectural Style:2 Level
- Stories:2
- Baths:4
- Half Baths:1
- Bedrooms:4
- Rooms:14
- Flooring Type:Ceramic Tile, Hardwood
- Fixture(s):Drapes/Window coverings
- Foundation Type:Concrete
- Sewer:Septic tank
- Cooling Type:Air exchanger
- Heating Type:Heat Pump
- Heating:Propane
- Exterior Finish:Brick, Vinyl siding
- Fireplace:Yes
- Construction Style Attachment:Detached
