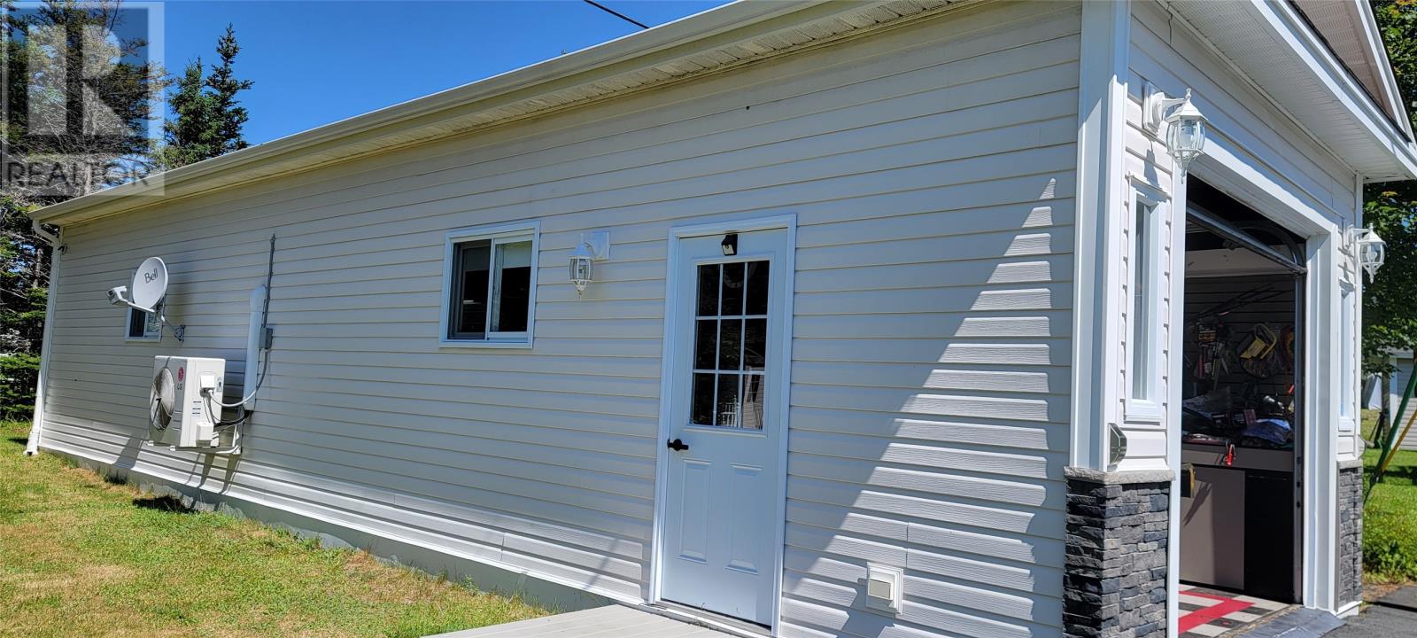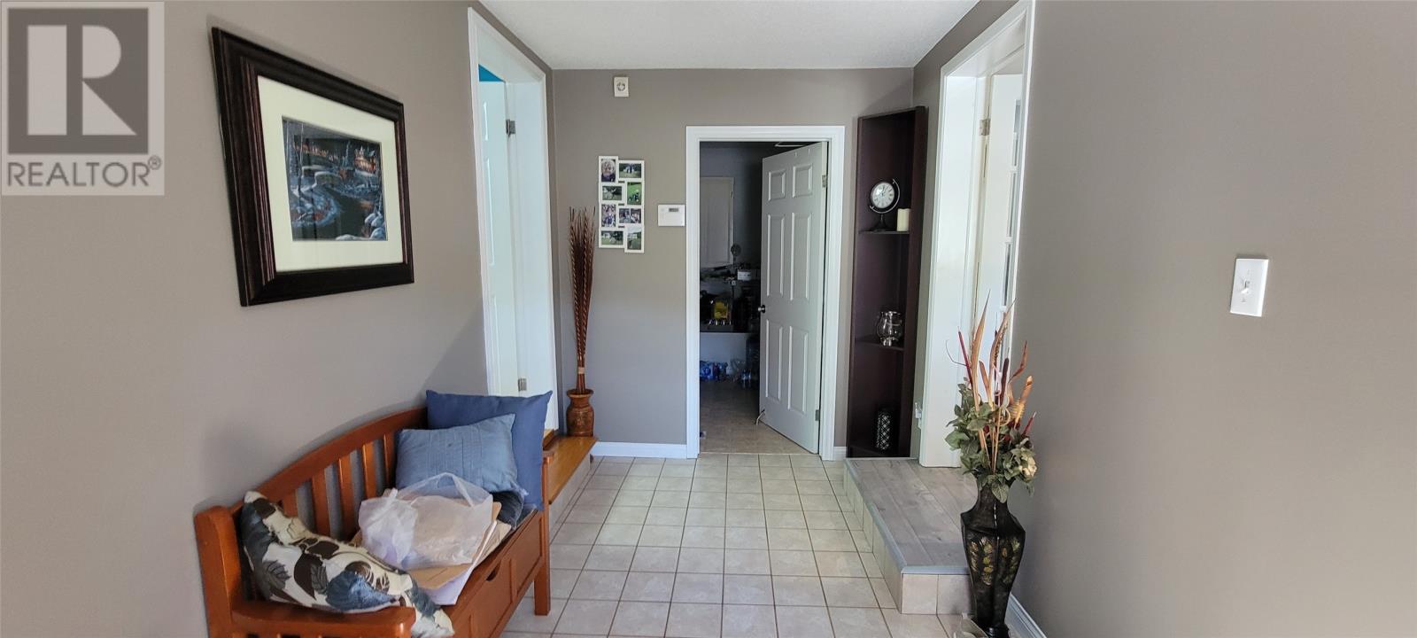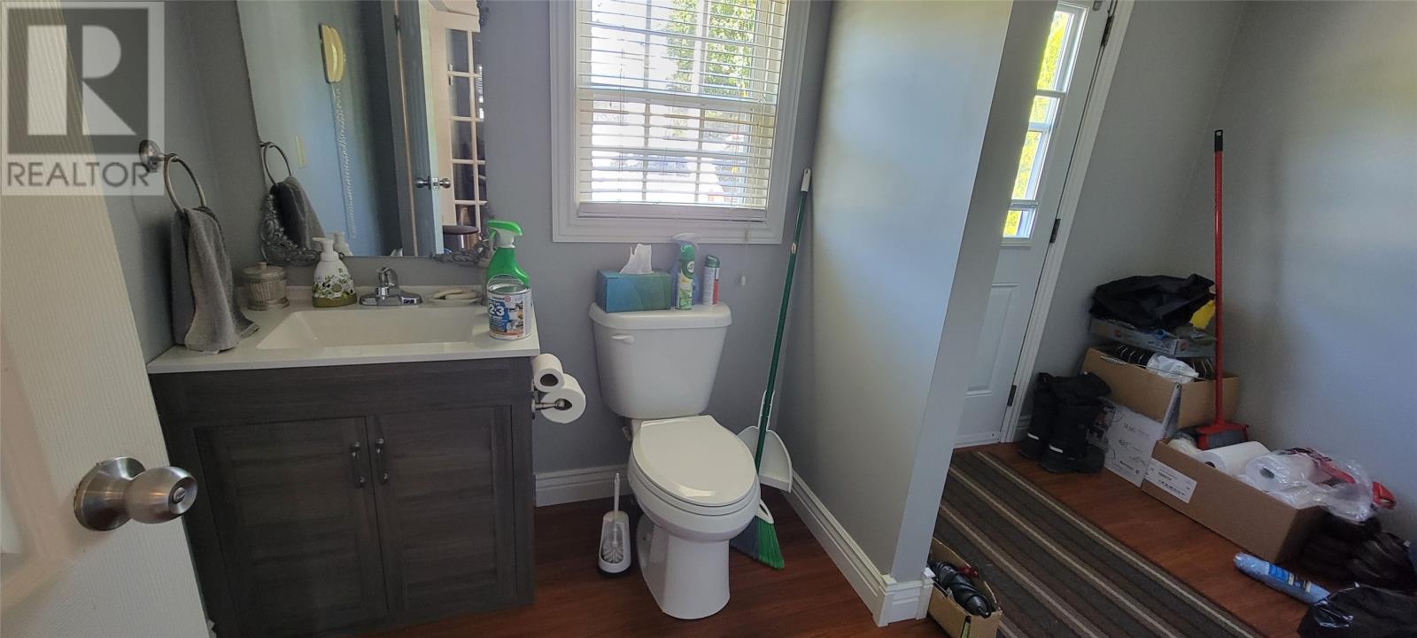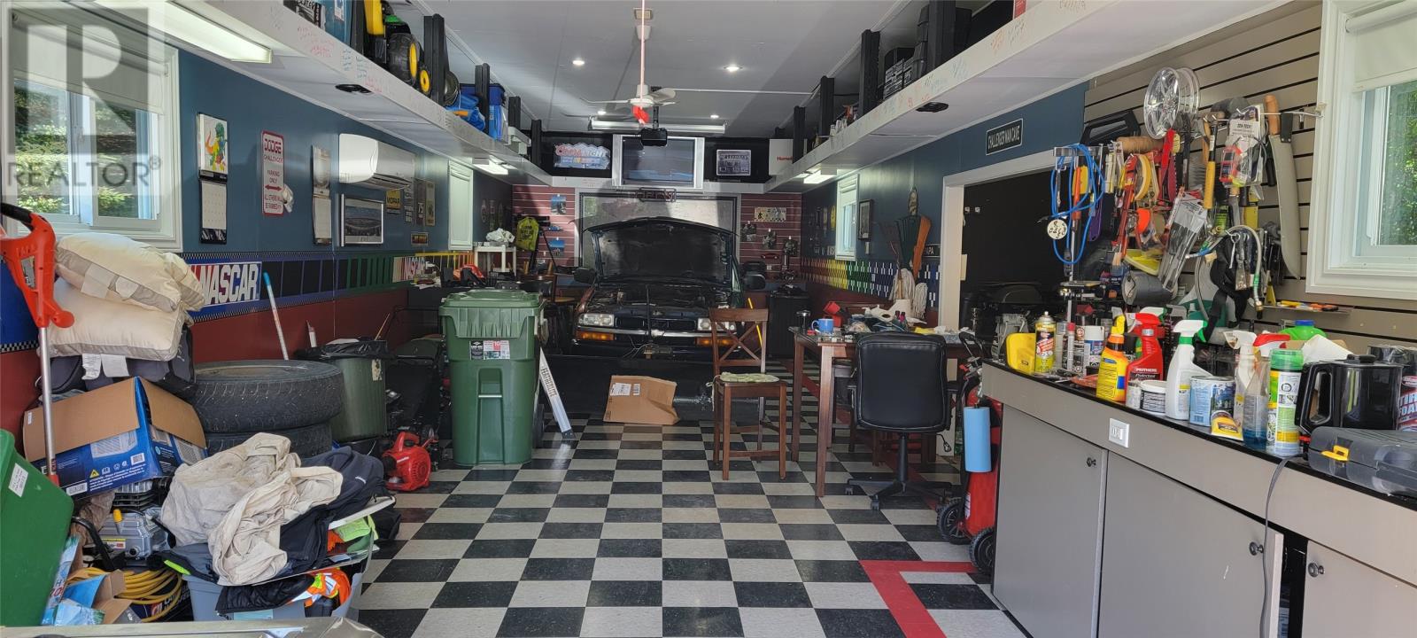Overview
- Single Family
- 4
- 3
- 2532
- 1982
Listed by: RE/MAX Eastern Edge Realty Ltd. - Marystown
Description
Welcome to 13 Johnny Jims Rd in the quiet town of St Bernards-Jacques Fontaine. This fantastic family home boasts 4 bedrooms and 1 full and 2 half baths. There`s a beautiful white kitchen with built in stainless steel appliances and a large dining room that leads out to a sun deck with private level yard and mature trees. The formal living room is located just off the dining room and has a large window that fills the room with natural light. There is also a cozy family room, perfect for family movie nights. The former garage has been converted to a perfect hang out space! Would also make an awesome gym. Outside you have a large, professionally paved driveway that leads to your detached garage that is completely decked out with a mini split, kitchenette, tile floor and plenty of storage. This home has had an extensive renovation in recent years including a full outside renovation as well as many upgrades inside. This home is a show stopper and must be seen in person to appreciate all that it has to offer. (id:9704)
Rooms
- Bath (# pieces 1-6)
- Size: 4.5x5.4
- Bath (# pieces 1-6)
- Size: 6.5x5.8
- Dining room
- Size: 10.2x13.5
- Family room
- Size: 12.9x12.4
- Foyer
- Size: 14.10x6.11
- Kitchen
- Size: 12.6x10.3
- Laundry room
- Size: 8.3x4.4
- Living room
- Size: 13.9x16.5
- Porch
- Size: 7.1x13.5
- Porch
- Size: 6x6.5
- Recreation room
- Size: 11.10x16.10
- Bath (# pieces 1-6)
- Size: 6.6x9.8
- Bedroom
- Size: 12.3x10.2
- Bedroom
- Size: 12x12
- Bedroom
- Size: 13.6x9.7
- Primary Bedroom
- Size: 13.9x12.7
Details
Updated on 2024-04-07 06:02:18- Year Built:1982
- Appliances:Cooktop, Oven - Built-In, Washer, Dryer
- Zoning Description:House
- Lot Size:3/4 Acre
Additional details
- Building Type:House
- Floor Space:2532 sqft
- Architectural Style:2 Level
- Stories:2
- Baths:3
- Half Baths:2
- Bedrooms:4
- Rooms:16
- Flooring Type:Mixed Flooring
- Foundation Type:Poured Concrete
- Sewer:Septic tank
- Heating Type:Baseboard heaters
- Heating:Electric
- Exterior Finish:Vinyl siding
- Construction Style Attachment:Detached
Mortgage Calculator
- Principal & Interest
- Property Tax
- Home Insurance
- PMI




































