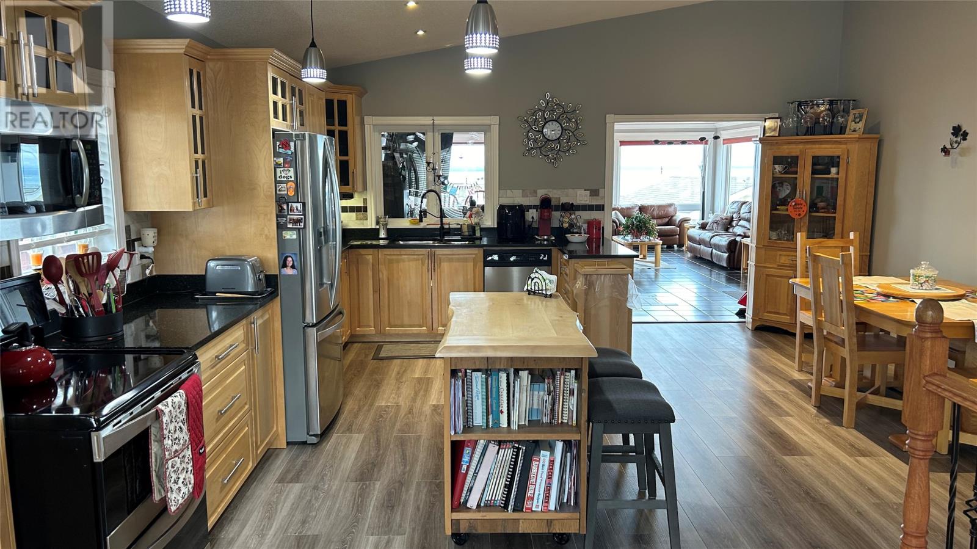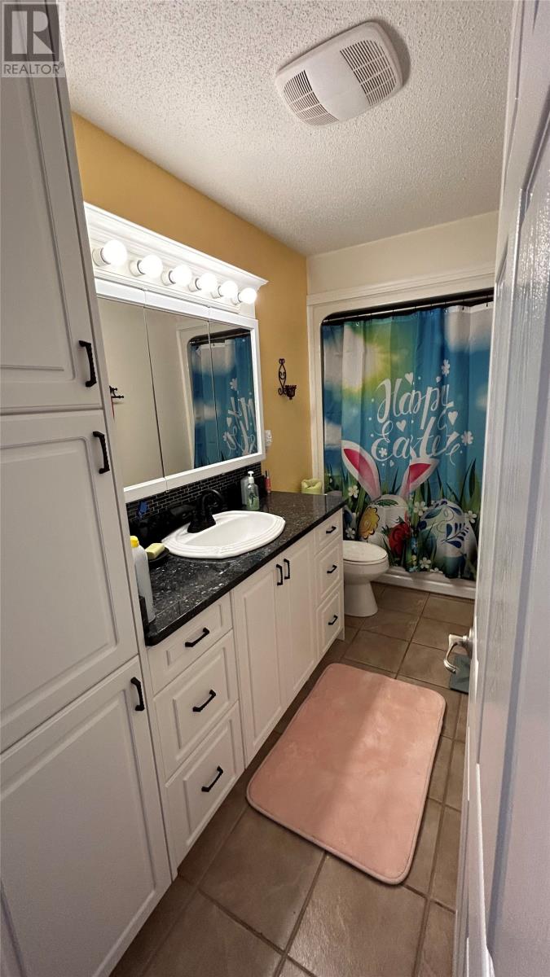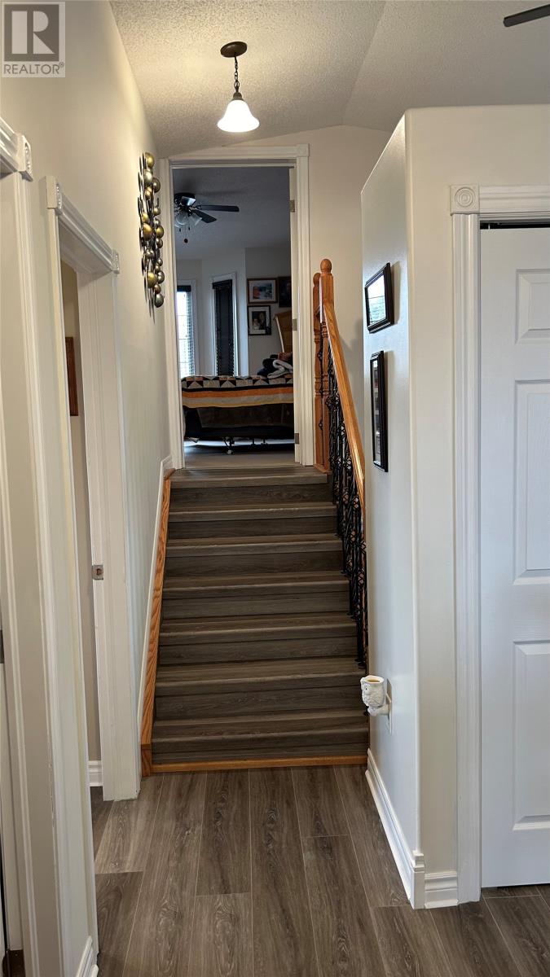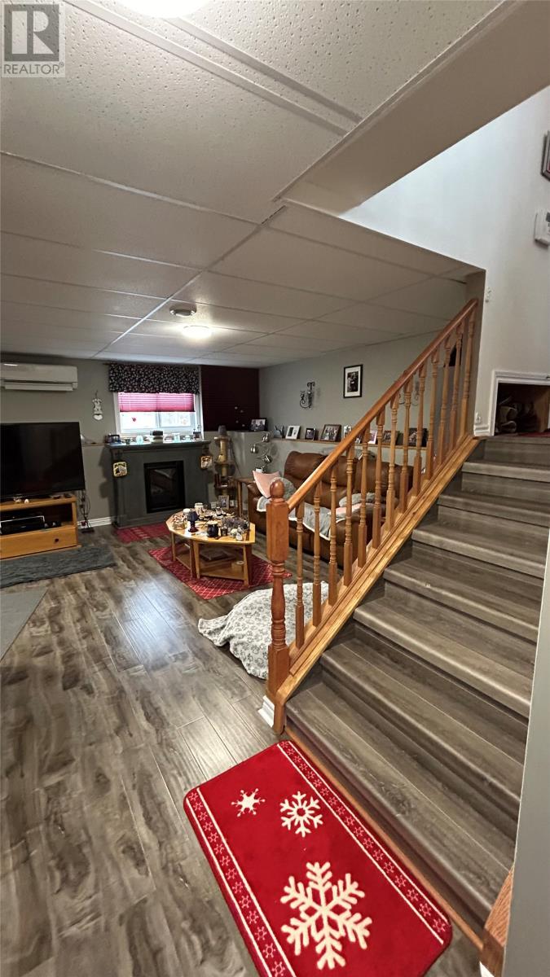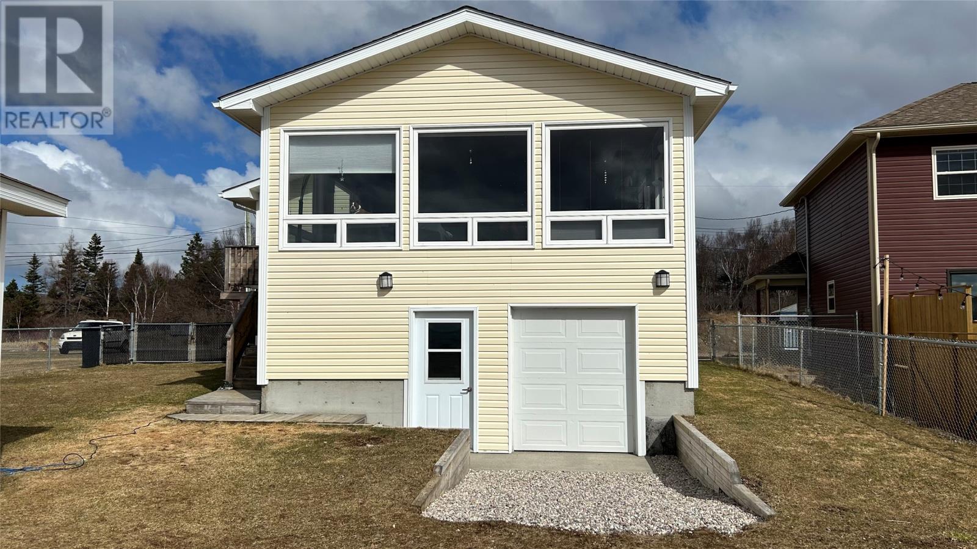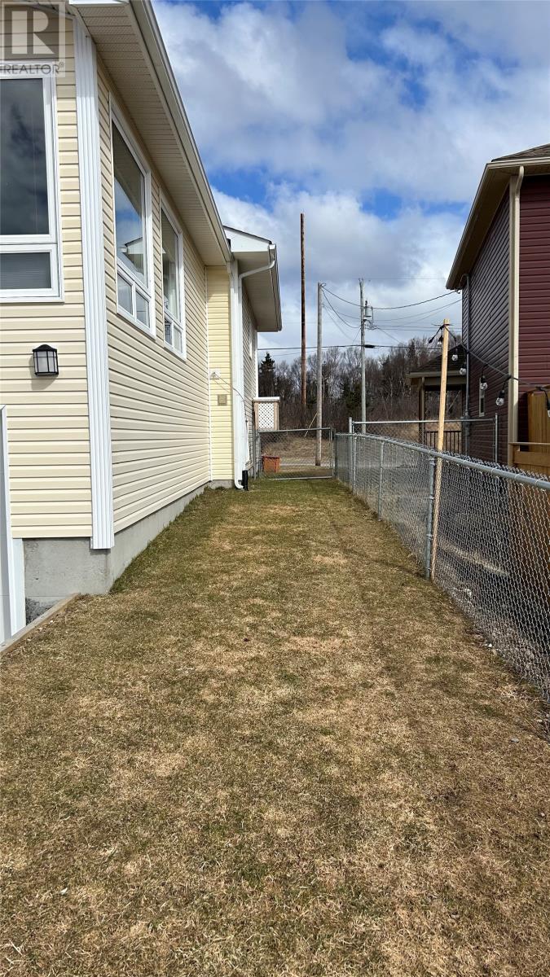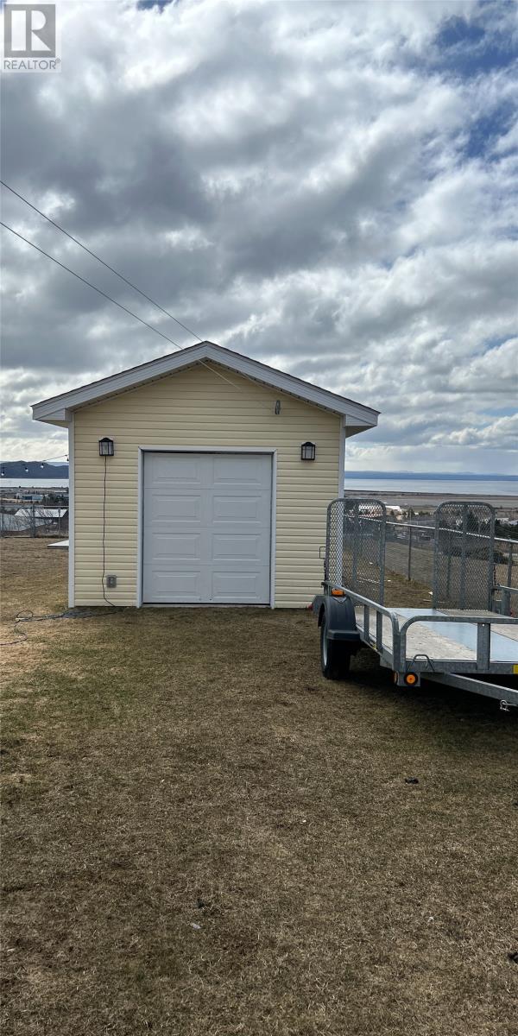Overview
- Single Family
- 4
- 3
- 3100
- 2009
Listed by: RE/MAX Realty Professionals Ltd. - Stephenville
Description
Welcome to this stunning split-entry tri-level home located in a quiet neighborhood, boasting 4 bedrooms, 2 1/2 baths & an array of modern amenities. Stylish & functional eat-in kitchen features custom-built birch cabinets, quartz countertops & s/s appliances. Moving into the 25x20 living room, you`re greeted by an inviting ambiance accentuated by the warmth of the in-floor heating, adorned with windows on all sides that invite natural light. Revel in the breathtaking panoramic views providing a picturesque backdrop for both relaxation and entertainment. The main floor also presents an additional 2 bedrooms & 3-pc bath featuring a granite countertop with custom built vanity, adding a touch of elegance. Retreat to the upstairs to your spacious master bedroom oasis, complete with a 3-pc ensuite & walk-in closet, providing ample storage space for your wardrobe essentials. Descend to the finished basement. Unwind in the generously sized rec room, featuring a cozy propane stove for added comfort during chilly evenings. A third bedroom, convenient 1/2 bath, laundry room & storage room offer versatility and practicality for your lifestyle needs and a sizable 25x20 workshop provides the perfect space for DIY projects/hobbies. This home is equipped with electric hot air, propane and two heat pumps, ensuring year-round comfort and energy efficiency. For added convenience, a detached 12x16 garage provides extra storage space for outdoor equipment and tools all surrounded by a chain link fence. Explore nearby walking & ski-doo trails, recreational amenities or venture downtown just moments away. Don`t miss the opportunity to make this exquisite property your new home. View today and prepare to be captivated by all that this exceptional home has to offer. (id:9704)
Rooms
- Bath (# pieces 1-6)
- Size: 7.00 X 7.00
- Bedroom
- Size: 13.00 X 10.00
- Laundry room
- Size: 13.00 X 9.00
- Recreation room
- Size: 25.10 X 16.00
- Workshop
- Size: 25.00 X 20.00
- Bath (# pieces 1-6)
- Size: 12.00 X 5.00
- Bedroom
- Size: 12.00 X 10.00
- Bedroom
- Size: 10.30 X 15.00
- Living room
- Size: 25.10 X 20.00
- Not known
- Size: 26.00 X 17.20
- Porch
- Size: 9.00 X 7.50
- Ensuite
- Size: 5.00 X 8.30
- Other
- Size: 7.00 X 7.00
- Primary Bedroom
- Size: 18.00 X 13.50
Details
Updated on 2024-04-13 06:02:08- Year Built:2009
- Appliances:Dishwasher, Microwave
- Zoning Description:House
- Lot Size:72FT FRONTAGE
- View:Ocean view
Additional details
- Building Type:House
- Floor Space:3100 sqft
- Stories:1
- Baths:3
- Half Baths:1
- Bedrooms:4
- Rooms:14
- Flooring Type:Carpeted, Ceramic Tile, Laminate
- Foundation Type:Concrete, Poured Concrete
- Sewer:Municipal sewage system
- Cooling Type:Air exchanger
- Heating Type:Forced air, Heat Pump
- Heating:Electric, Propane
- Exterior Finish:Vinyl siding
- Fireplace:Yes
- Construction Style Attachment:Detached
Mortgage Calculator
- Principal & Interest
- Property Tax
- Home Insurance
- PMI





