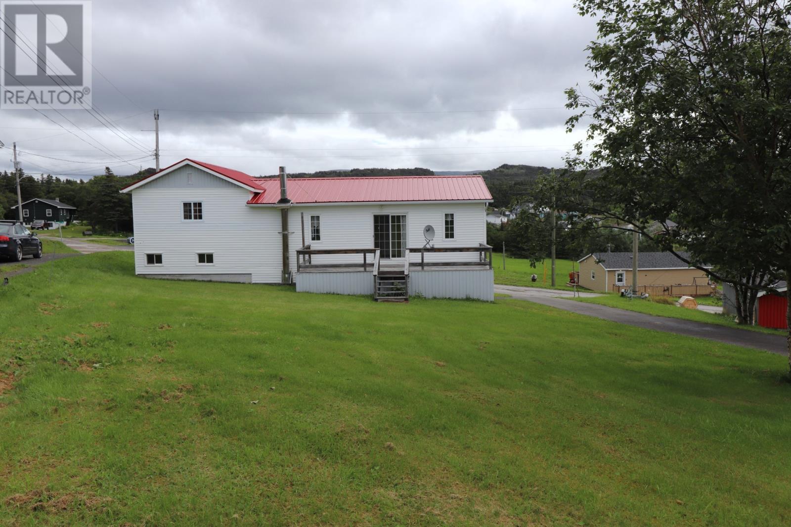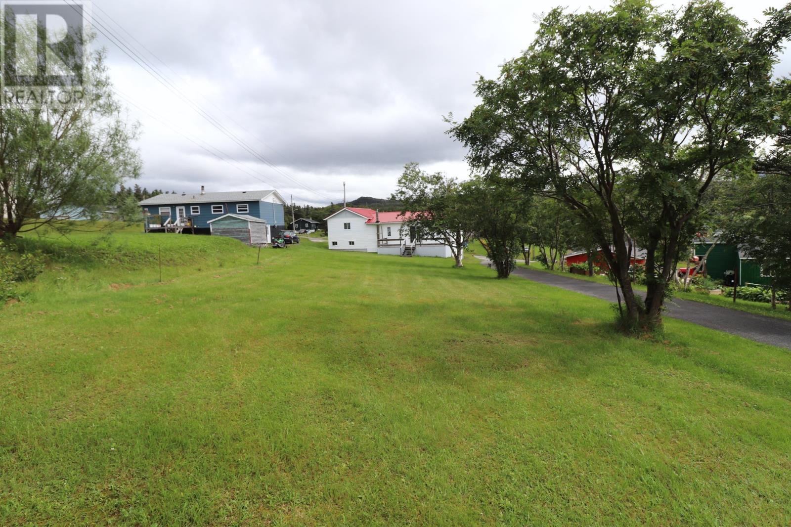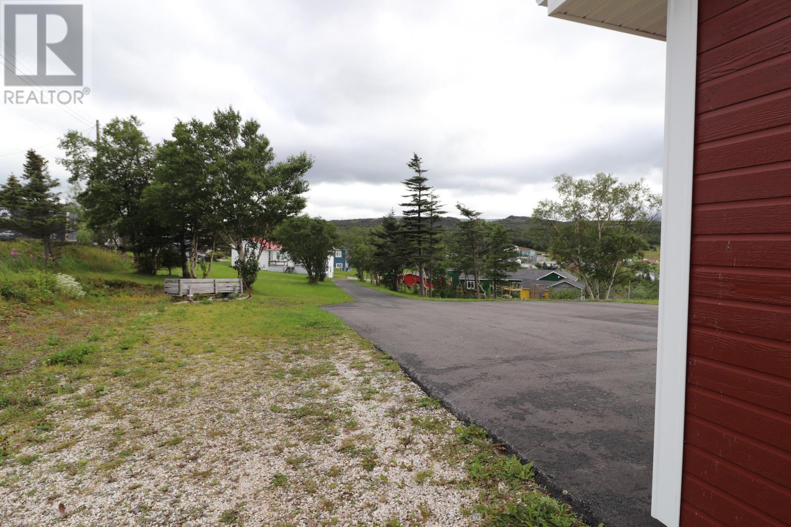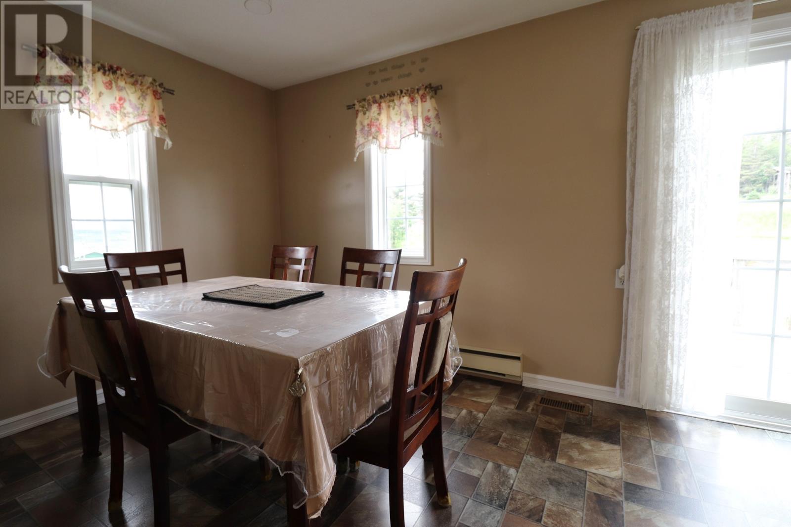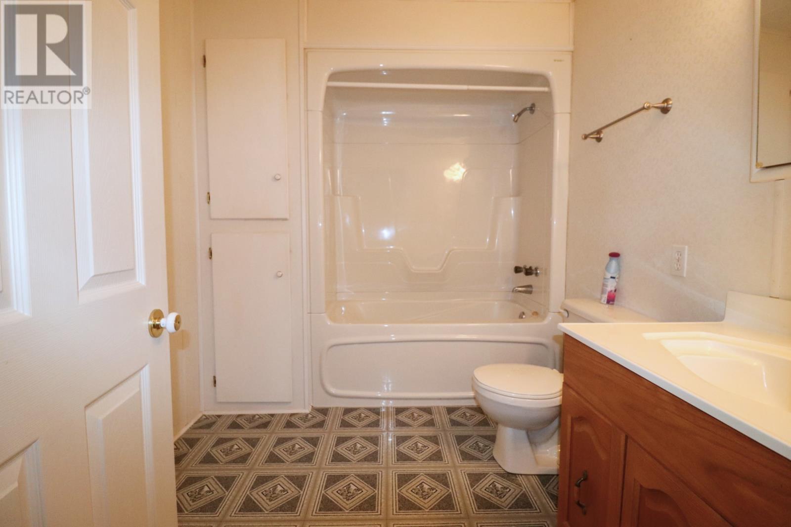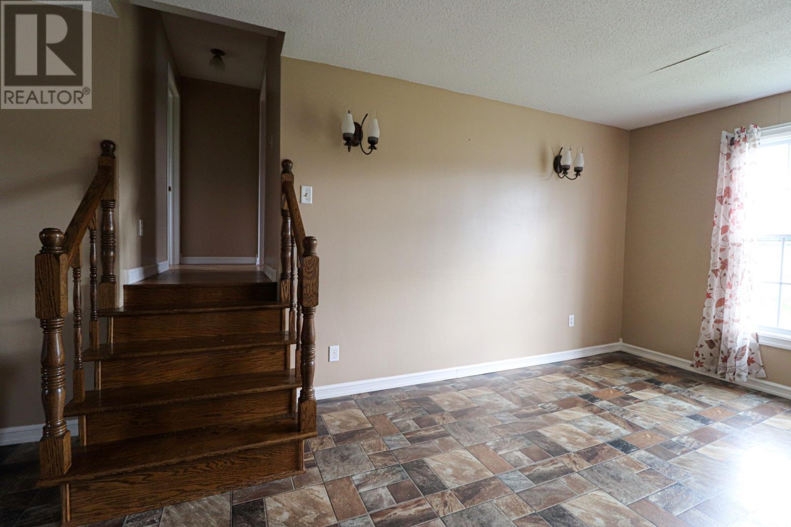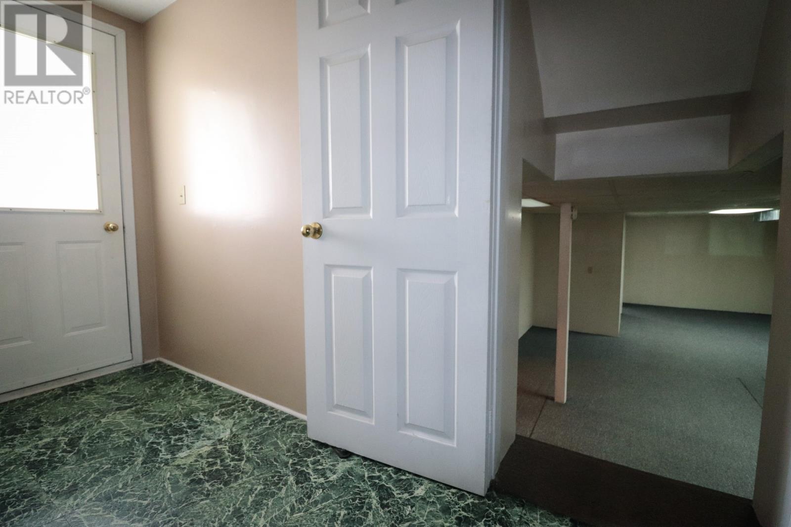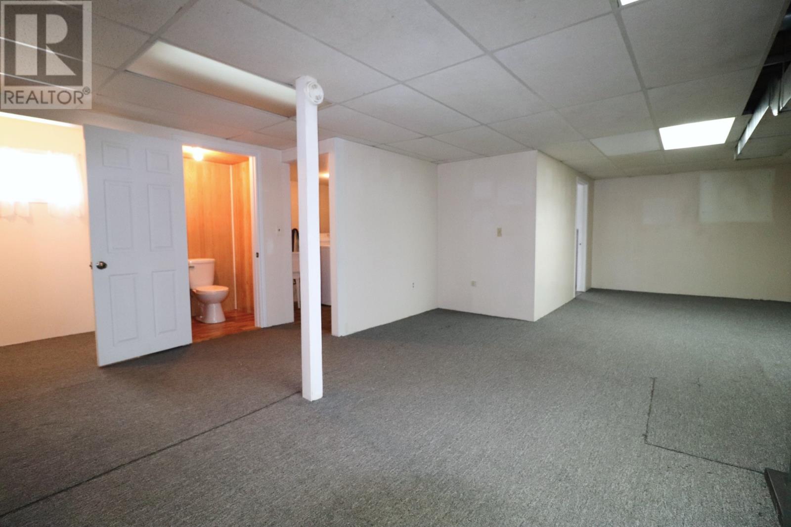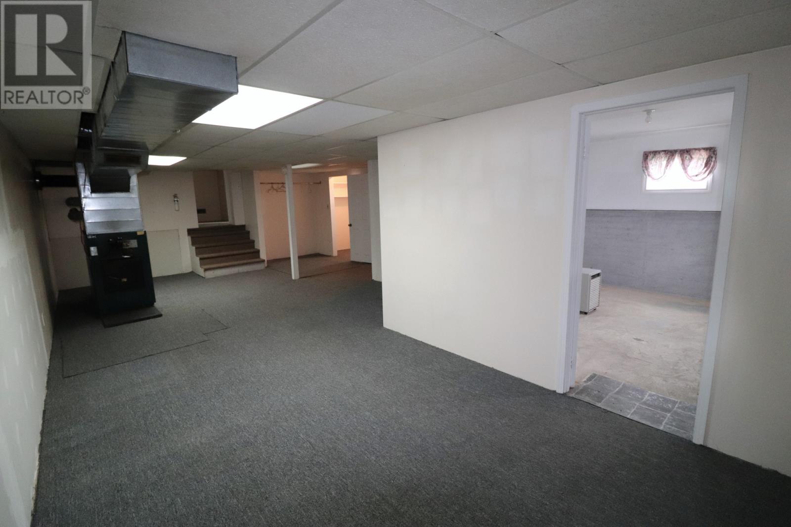Overview
- Single Family
- 3
- 2
- 1940
- 1965
Listed by: RE/MAX Realty Professionals Ltd. - Deer Lake
Description
If you in the market for a family home in Gros Morne park, Check this out! This home sits on a spacious land lot of approx. 98x358(see survey-irregular shape).Its close to all amenities in the scenic and picturesque Town. Rocky harbour is a tourism hub of Gros Morne National Park. It has a great view of the Harbour and its majestic mountains! There is a double wide paved driveway and another paved driveway to the Garage in the back yard. The back yard is beautiful and the garage is tucked away giving you lots of privacy. The garage is fantastic for those wanting a over size garage. It was built in 2014 measuring 30 x 40 with a storage loft. It has access to town water and sewer and has a 200 amp panel. The main house is a side split with 3 bedrooms and 1 1/2 bathrooms. The kitchen and dining space is open concept with a walk out to your patio deck. The upper level features 2 bedrooms. The lower level features a bonus space with a laundry room, 1/2 bath and a mudroom. There was a new metal roof installed in 2020 and new windows 8 years ago. (id:9704)
Rooms
- Bath (# pieces 1-6)
- Size: 1/2 3.8 x 4.8
- Laundry room
- Size: 6.7 x 8
- Mud room
- Size: 10.2 x 12.3
- Other
- Size: 14.1 x 29.9
- Bath (# pieces 1-6)
- Size: 4pc 7.1 x 9.1
- Bedroom
- Size: 9.3 x 11.7
- Dining nook
- Size: 9.2 x 9.9
- Kitchen
- Size: 9.2 x 14.5
- Living room
- Size: 11.6 x 13.8
- Not known
- Size: 11.5 x 23
- Porch
- Size: 3.8 x 10.5
- Not known
- Size: 30 x 40
- Bedroom
- Size: 8.3 x 11.5
- Primary Bedroom
- Size: 11.3 x 15.2
Details
Updated on 2024-04-20 06:02:11- Year Built:1965
- Appliances:Dishwasher, Refrigerator, Microwave, Stove, Washer, Dryer
- Zoning Description:House
- Lot Size:98x358? under 1 acre (irreg. shape see survey)
- View:Ocean view, View
Additional details
- Building Type:House
- Floor Space:1940 sqft
- Stories:1
- Baths:2
- Half Baths:1
- Bedrooms:3
- Rooms:14
- Flooring Type:Carpeted, Laminate, Other
- Fixture(s):Drapes/Window coverings
- Construction Style:Sidesplit
- Foundation Type:Poured Concrete
- Sewer:Municipal sewage system
- Heating Type:Baseboard heaters, Forced air
- Heating:Electric, Wood
- Exterior Finish:Vinyl siding
- Construction Style Attachment:Detached
Mortgage Calculator
- Principal & Interest
- Property Tax
- Home Insurance
- PMI


