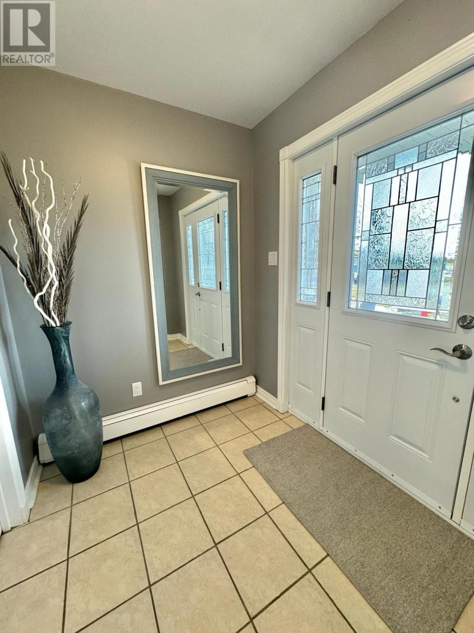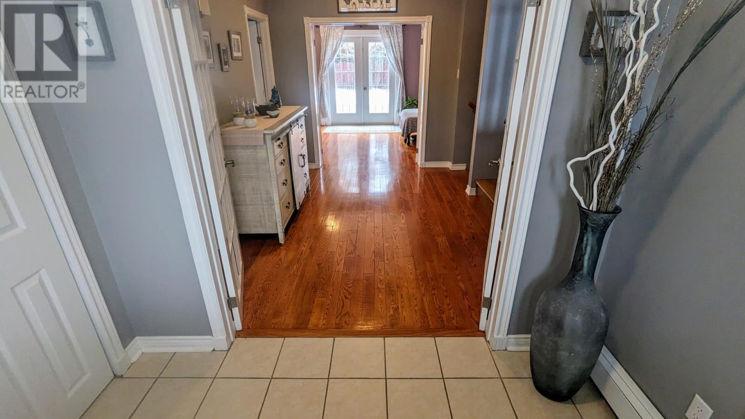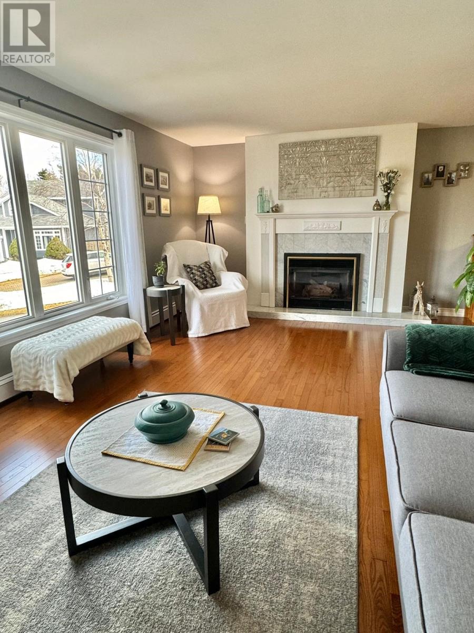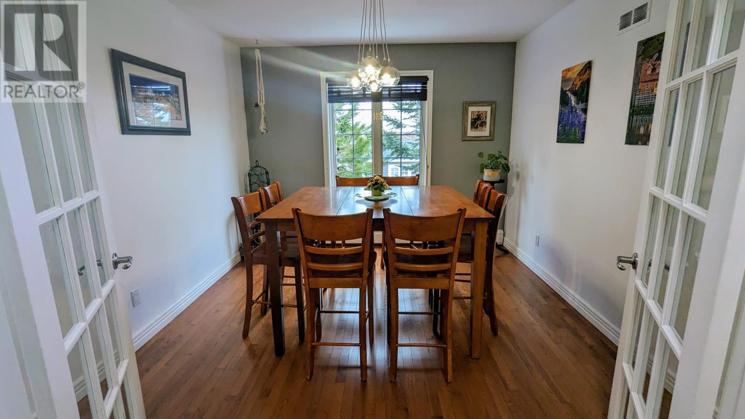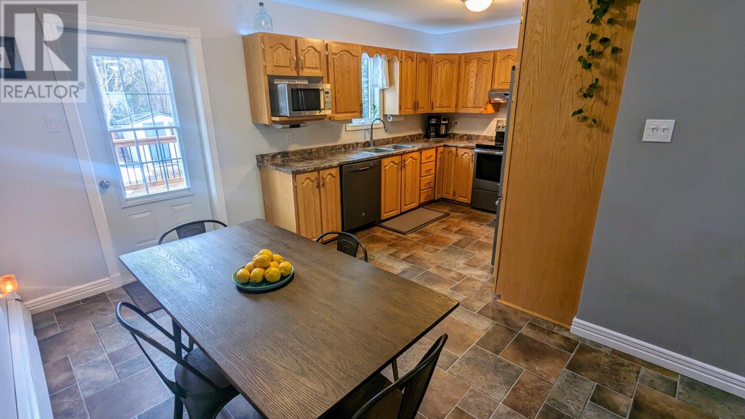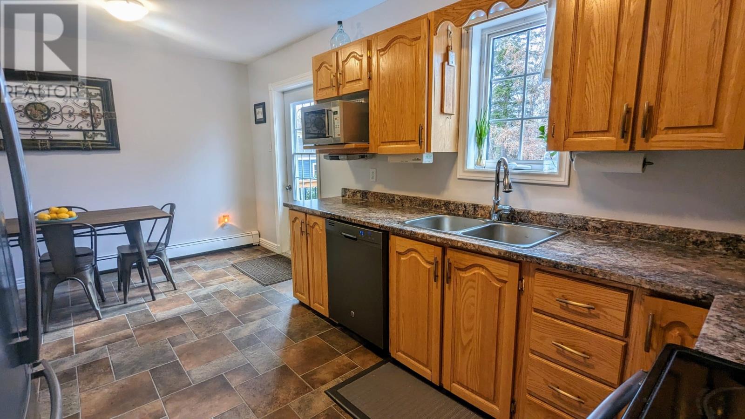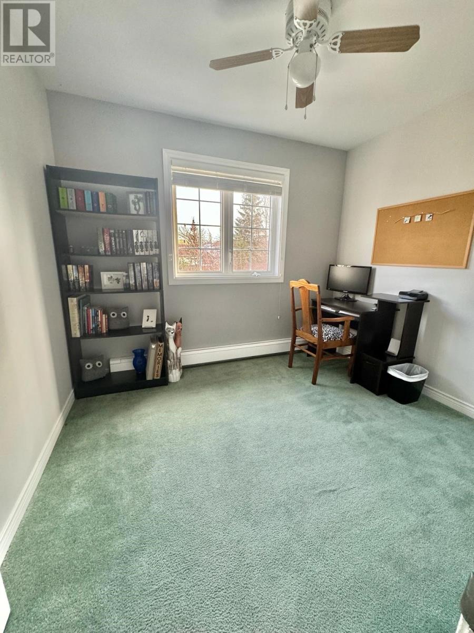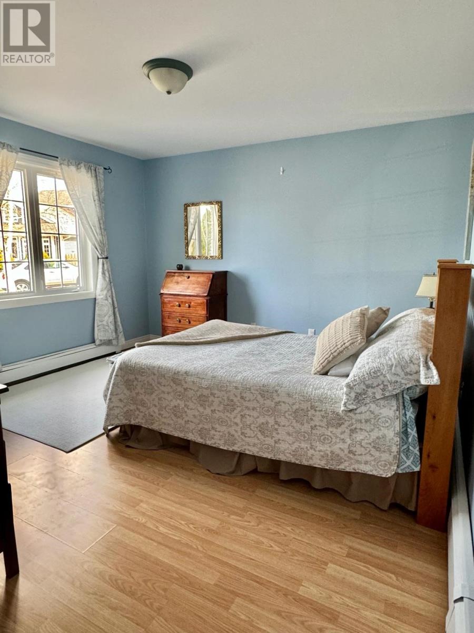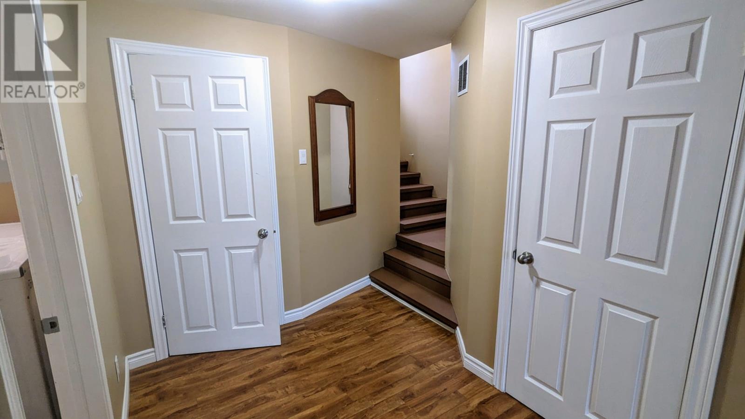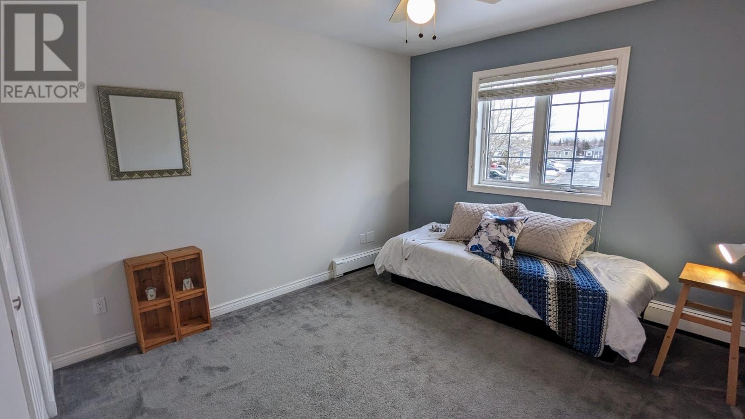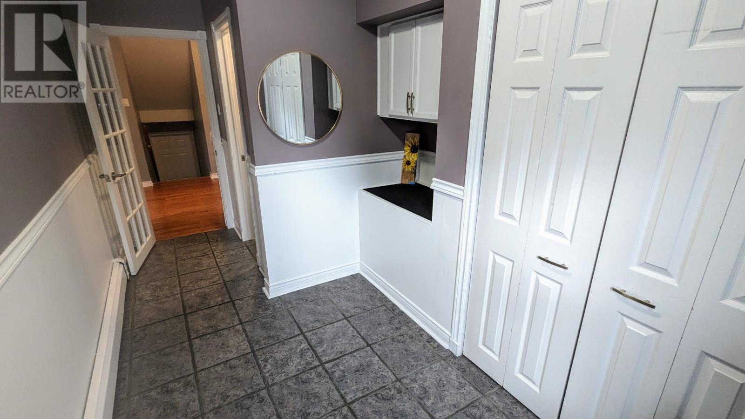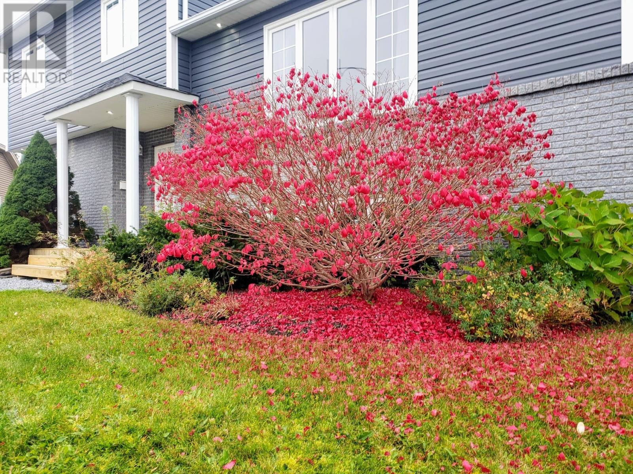Overview
- Single Family
- 5
- 4
- 3286
- 1990
Listed by: Century 21 Seller`s Choice Inc.
Description
Located on a quiet cul de sac backing on to a greenbelt, this family home shows pride of ownership throughout. The large welcoming foyer on the entry level leads to a mud room & bathroom, a guest bedroom, and a cozy family room with woodstove (WETT certified), including access to the lower deck (2022). The 2nd level boasts a bright living room with oversized window and a stunning propane fireplace, formal dining room, eat-in kitchen with black stainless steel appliances and access to the upper deck (2022). Upstairs you`ll find the main bathroom with jet tub, 4 bedrooms on one level including the primary with 3 piece ensuite. The basement level is completely developed and could be easily converted to an in- law apartment. Natural light from the above ground windows fill the large rec-room, kitchen (with range outlet 220/40V), laundry room & full bathroom including ground-level back door access to the backyard. More features include pristine hardwood floors, central vac and air exchanger. Some further improvements in the last 2 years include front deck/steps (2023), extensive landscaping, interior hardware & finishes, and fresh interior paint throughout majority. The beautiful mature back garden offers endless entertainment opportunities with a brick firepit, gravel pool pad, large multi-space driveway leading to your detached 20x24 wired garage. Located within walking distance to schools, shopping & entertainment. Call now to book your private showing. (id:9704)
Rooms
- Bath (# pieces 1-6)
- Size: 8x5
- Laundry room
- Size: 12x75
- Recreation room
- Size: 26x13
- Bedroom
- Size: 13.1x15.3
- Dining room
- Size: 12x10.5
- Family room
- Size: 23x12
- Kitchen
- Size: 18x11
- Living room
- Size: 21x11
- Bath (# pieces 1-6)
- Size: 7.5x7.3
- Bedroom
- Size: 8.5x9
- Bedroom
- Size: 10.5x12
- Bedroom
- Size: 11x12
- Ensuite
- Size: 7.5x5
- Primary Bedroom
- Size: 13.1x15.3
Details
Updated on 2024-05-04 06:02:58- Year Built:1990
- Appliances:Dishwasher, Refrigerator, Microwave, Stove, Washer, Dryer
- Zoning Description:House
- Lot Size:31x127x132x160
- Amenities:Recreation, Shopping
Additional details
- Building Type:House
- Floor Space:3286 sqft
- Stories:2
- Baths:4
- Half Baths:1
- Bedrooms:5
- Rooms:14
- Flooring Type:Carpeted, Hardwood, Laminate
- Fixture(s):Drapes/Window coverings
- Foundation Type:Concrete
- Sewer:Municipal sewage system
- Heating Type:Hot water radiator heat
- Heating:Electric, Propane, Wood
- Exterior Finish:Brick, Vinyl siding
- Fireplace:Yes
- Construction Style Attachment:Detached
Mortgage Calculator
- Principal & Interest
- Property Tax
- Home Insurance
- PMI
Listing History
| 2022-03-14 | $379,000 |

