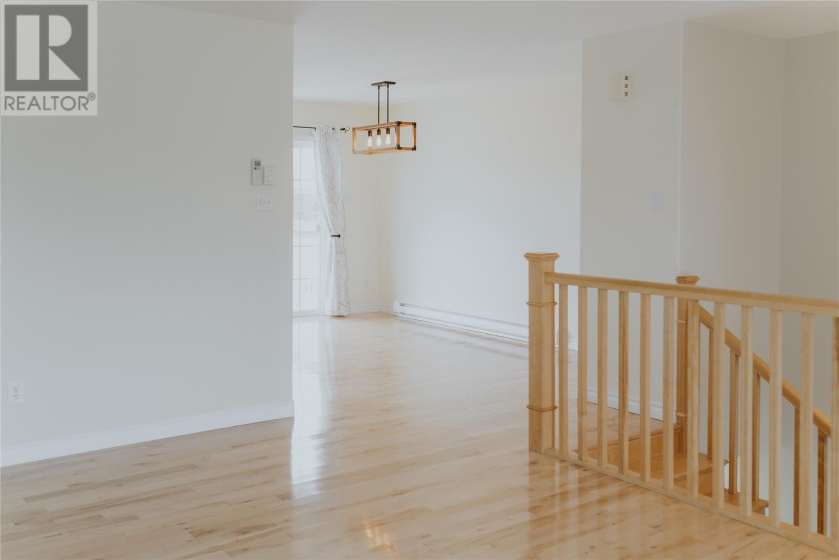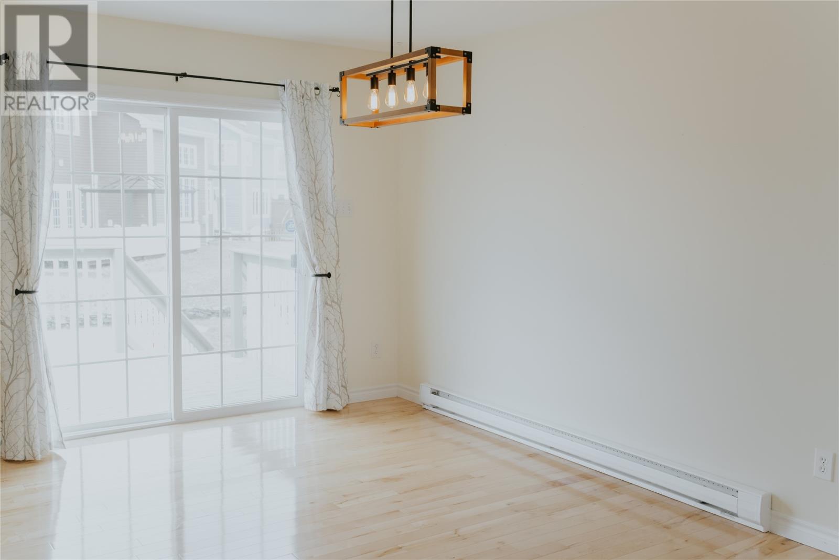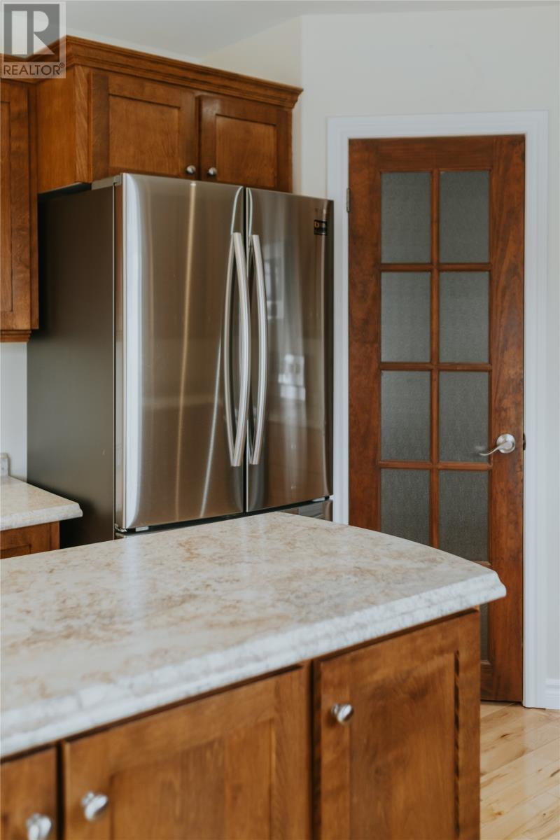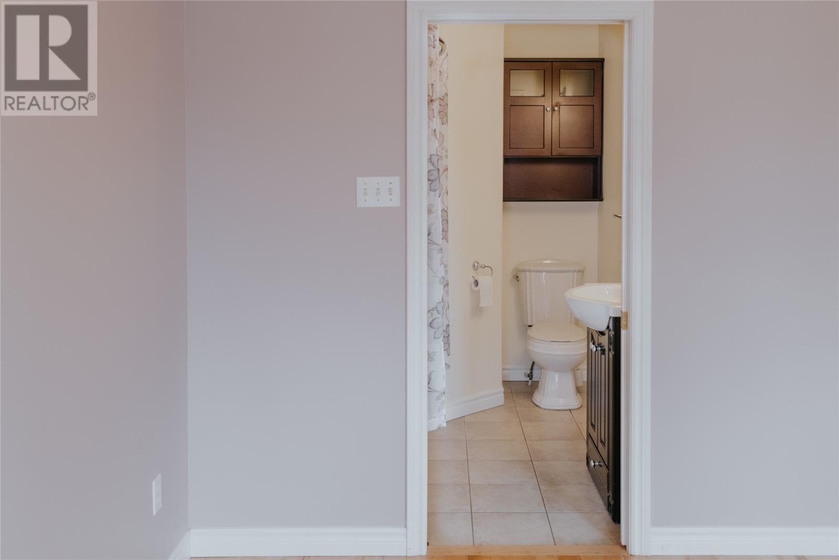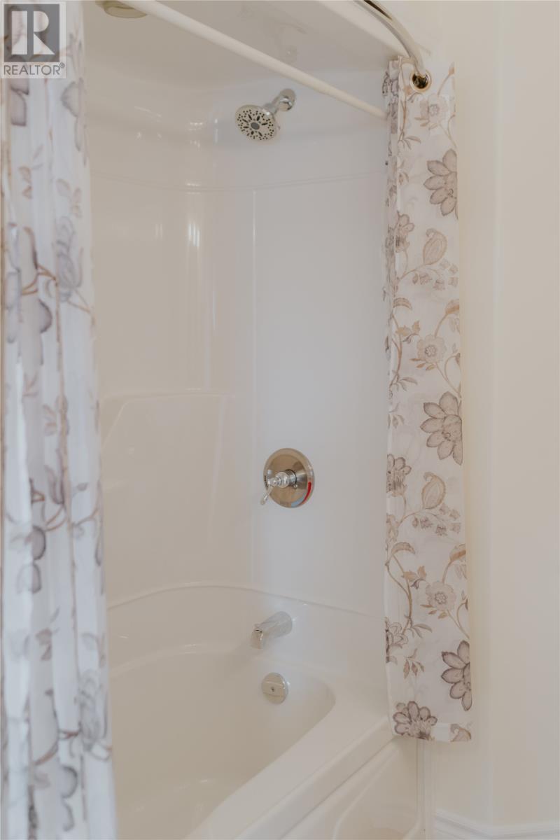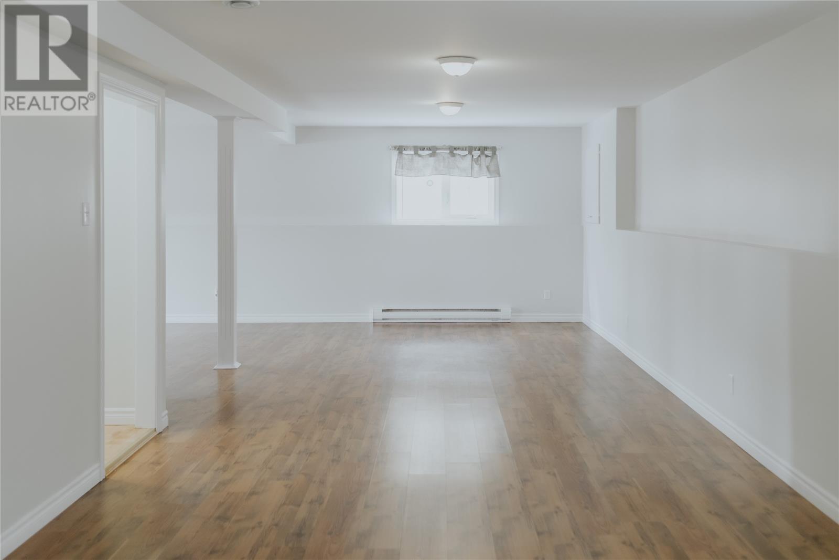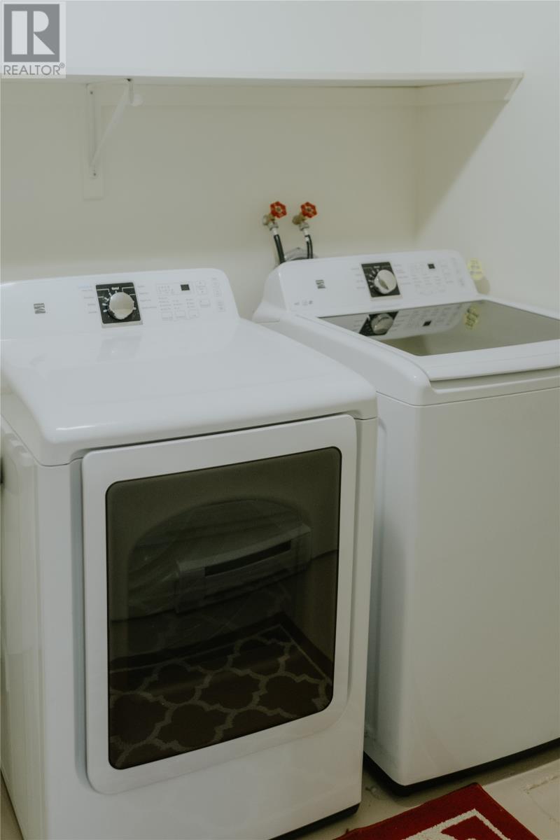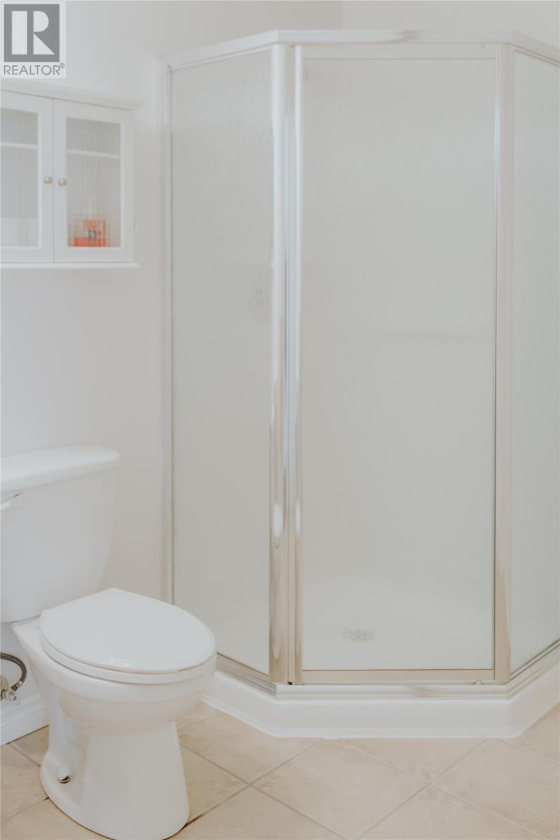Overview
- Single Family
- 4
- 3
- 2500
- 2007
Listed by: Keller Williams Platinum Realty
Description
Welcome to 66 Penwell Avenue! This cozy four bedroom, three bath home with both attached and detached garages is vacant and ready to welcome your family! Located walking distance to Cobbâs Pond and Gander Elementary, this freshly painted split level is bright and spacious. Large windows in the living room flood the space with natural light, creating a warm, inviting atmosphere. On the main level, thereâs five-year-old hardwood floors in like-new condition. In the kitchen, stainless steel appliances (just five years old), an island, desk area, and corner pantry, with patio doors off the dining room leading to the back deck. Down the hall, three good-sized bedrooms, including a large primary with double closets and an ensuite. Thereâs also storage closets scattered throughout. In the basement, an absolutely massive rec room, an oversized fourth bedroom perfect for guests or teenagers, a third full bath (this one with shower), and laundry. Outside, youâll appreciate the curb appeal here. The lot is fully landscaped, and thereâs tons of parking. In the backyard, a 12 x 16 detached, wired garage with a 9 ft. garage door, lots of space for your toys, and patio stones provide the perfect spot for a firepit. Additional updates include a mini split (2020), hot water tank (2020). (id:9704)
Rooms
- Bath (# pieces 1-6)
- Size: 7`1"" x 7`8""
- Bedroom
- Size: 9`2"" x 23`7""
- Laundry room
- Size: 5`11"" x 10`8""
- Recreation room
- Size: 12`1"" x 30`0""
- Bath (# pieces 1-6)
- Size: 5`1"" x 8`10""
- Bedroom
- Size: 9`11"" x 8`11""
- Bedroom
- Size: 10`1"" x 9`11""
- Dining room
- Size: 8`2"" x 13`0""
- Ensuite
- Size: 7`11"" x 6`3""
- Foyer
- Size: 8`1"" x 9`8""
- Kitchen
- Size: 12`1"" x 11`11""
- Living room
- Size: 13`0"" x 18`7""
- Primary Bedroom
- Size: 11`11"" x 11`11""
Details
Updated on 2024-04-16 06:02:16- Year Built:2007
- Appliances:Dishwasher, Refrigerator, Washer, Dryer
- Zoning Description:House
- Lot Size:60 x 120
Additional details
- Building Type:House
- Floor Space:2500 sqft
- Architectural Style:Bungalow
- Stories:1
- Baths:3
- Half Baths:0
- Bedrooms:4
- Rooms:13
- Flooring Type:Hardwood, Laminate
- Foundation Type:Block, Poured Concrete
- Sewer:Municipal sewage system
- Heating Type:Baseboard heaters
- Exterior Finish:Wood shingles, Vinyl siding
- Construction Style Attachment:Detached
Mortgage Calculator
- Principal & Interest
- Property Tax
- Home Insurance
- PMI





