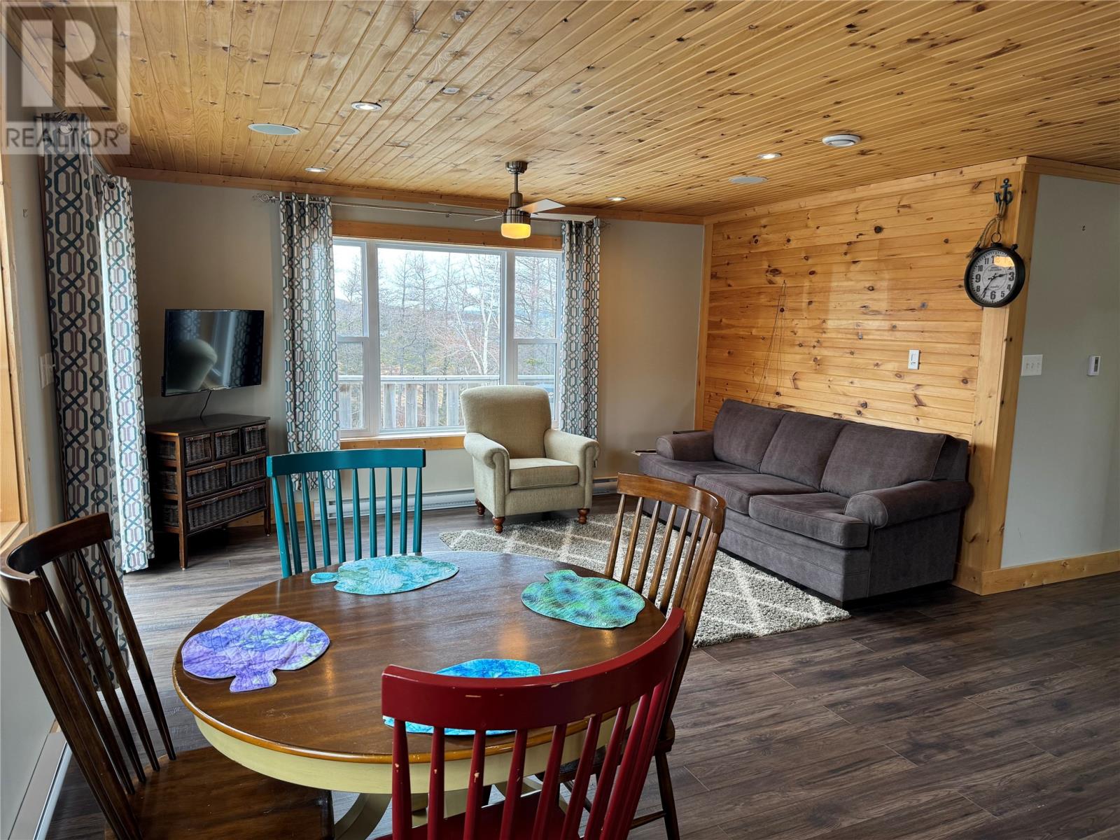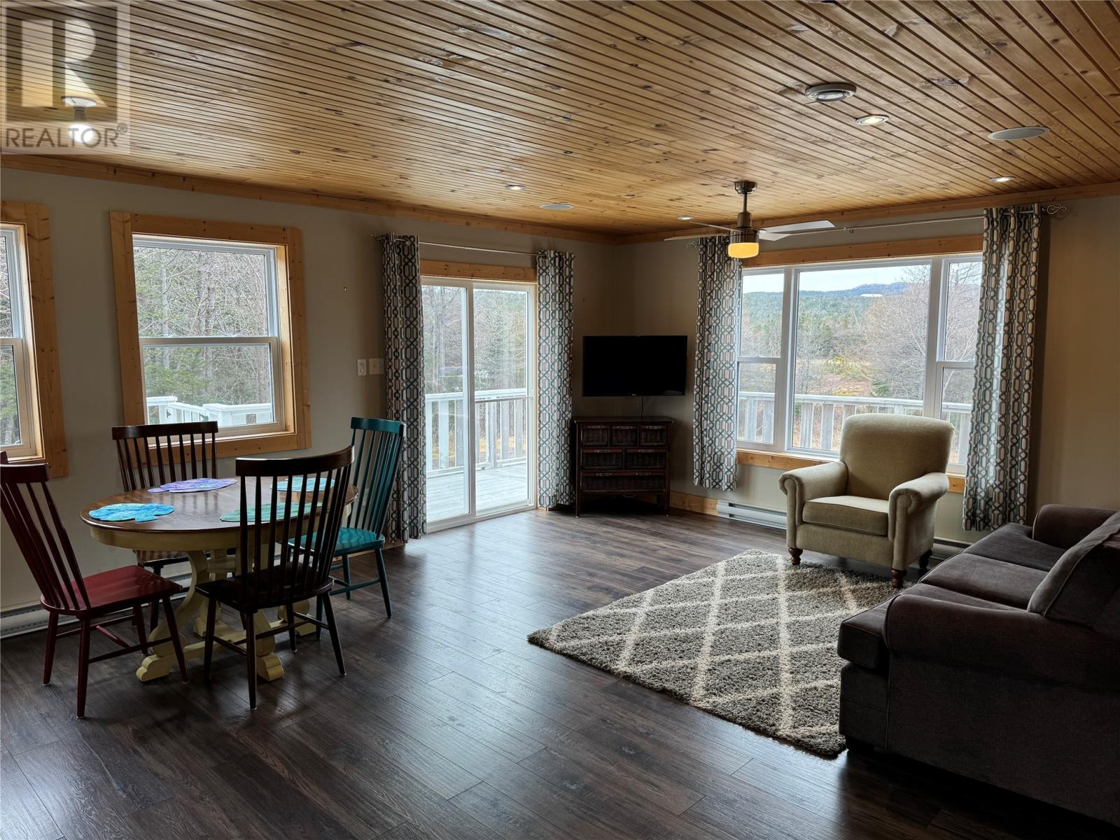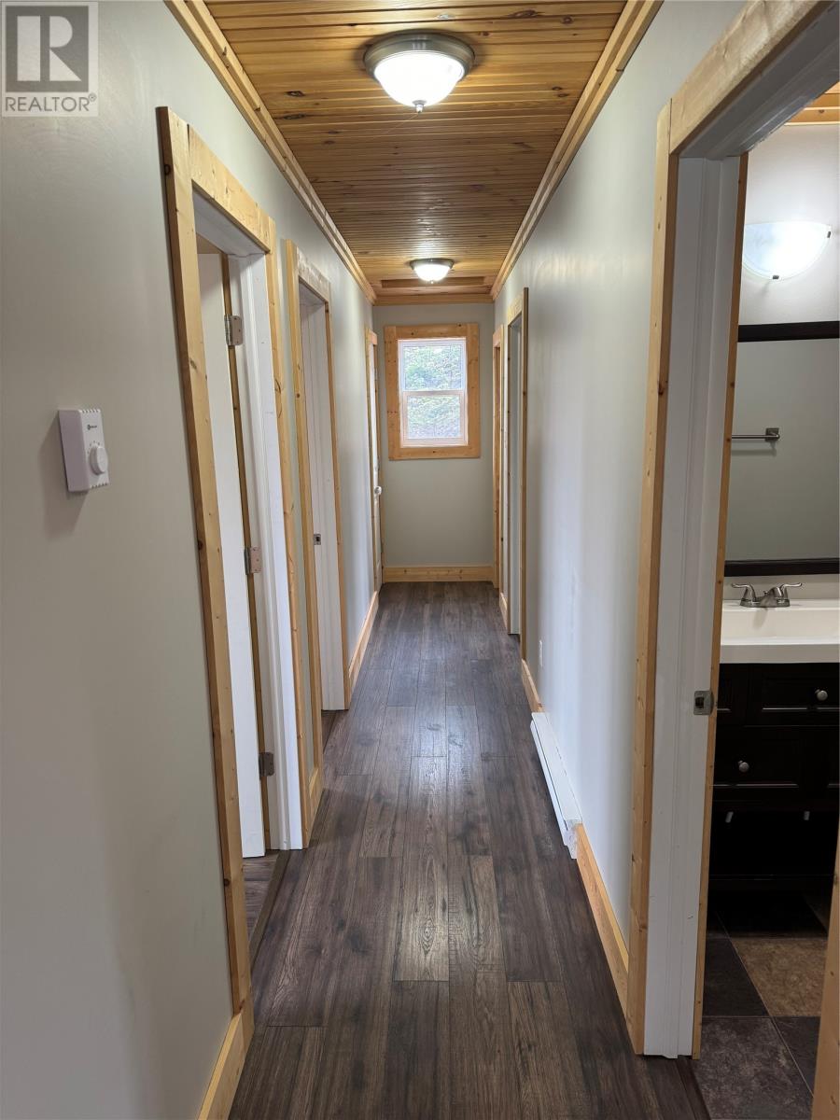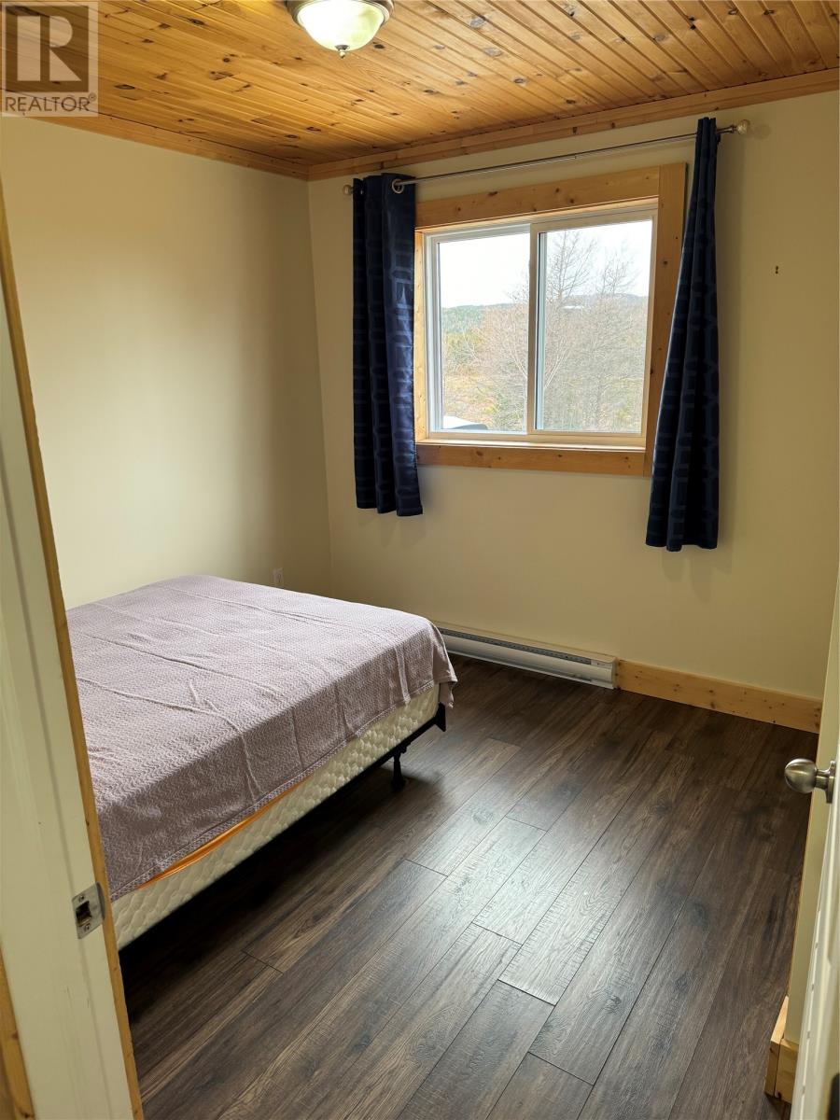Overview
- Single Family
- 3
- 2
- 2400
- 2016
Listed by: RE/MAX Infinity Realty Inc.
Description
Located on the main road to Bellevue and sitting on 1.2 acres of land youâll find this 8-year-old, fully furnished cabin/home waiting for its new owners to move right in! As you enter through the front door youâre greeted with a nice sized entry with laundry conveniently located on the main level. Youâll immediately notice the many large windows offering lots of natural light as you enter the open concept main area. A great space to entertain friends and family after a day on the bay, hiking or enjoying the outdoors. The patio door off the living room leads to a wrap around patio that offers convenience for BBQing and privacy to enjoy the sunset. The main level also offers, 3 bedrooms, 1 main bathroom and half bath off master bedroom. The full height walkout basement with garage door has been fully insulated and offers lots of potential for additional bedrooms, a rec room or just storage. Additional features include: Dakin mini split heat pump with warranty remaining, air exchanger, exterior rigid insulation helping to keep power bills to a minimal, government approved septic system & drilled well. (id:9704)
Rooms
- Bath (# pieces 1-6)
- Size: 6x9.5
- Bedroom
- Size: 9x9.5
- Bedroom
- Size: 9x9.5
- Ensuite
- Size: 6x4.5
- Foyer
- Size: 6x10.5
- Kitchen
- Size: 13.5x11
- Living room - Dining room
- Size: 15.5x18
- Primary Bedroom
- Size: 15.5x11
Details
Updated on 2024-04-16 06:02:16- Year Built:2016
- Appliances:Refrigerator, Microwave, Satellite Dish, Stove, Washer, Dryer
- Zoning Description:House
- Lot Size:1.2 acres
- Amenities:Recreation
Additional details
- Building Type:House
- Floor Space:2400 sqft
- Stories:1
- Baths:2
- Half Baths:1
- Bedrooms:3
- Flooring Type:Laminate, Other
- Fixture(s):Drapes/Window coverings
- Foundation Type:Concrete
- Sewer:Septic tank
- Cooling Type:Air exchanger
- Heating Type:Baseboard heaters
- Exterior Finish:Vinyl siding
- Construction Style Attachment:Detached
Mortgage Calculator
- Principal & Interest
- Property Tax
- Home Insurance
- PMI





















