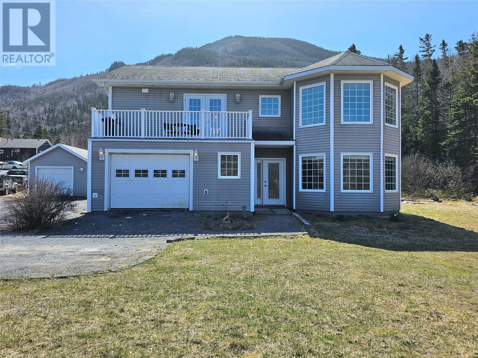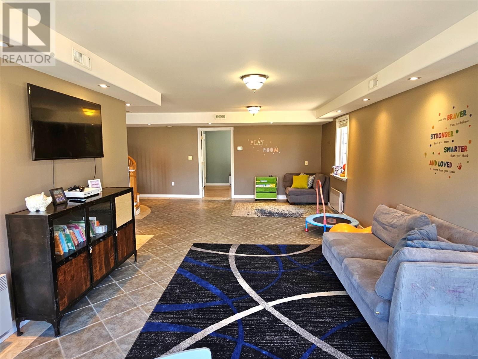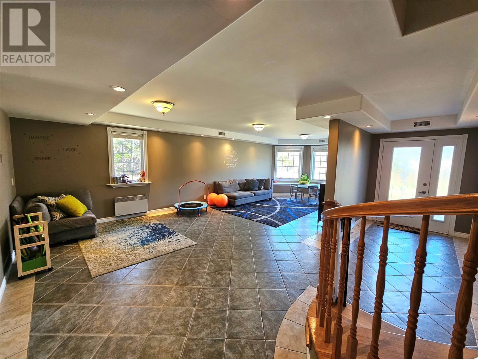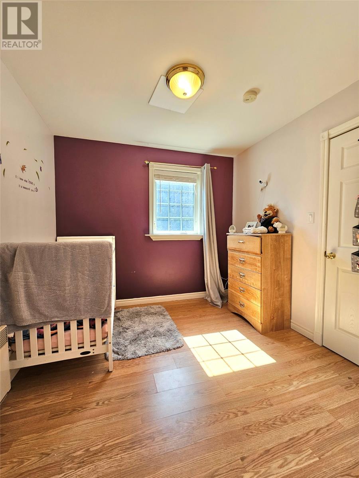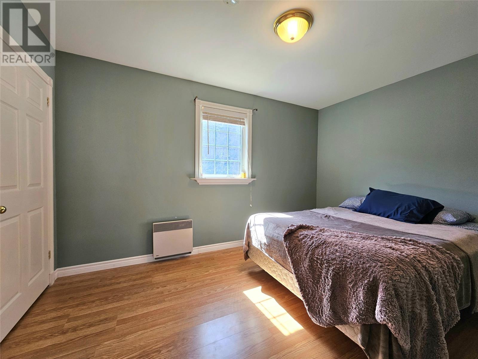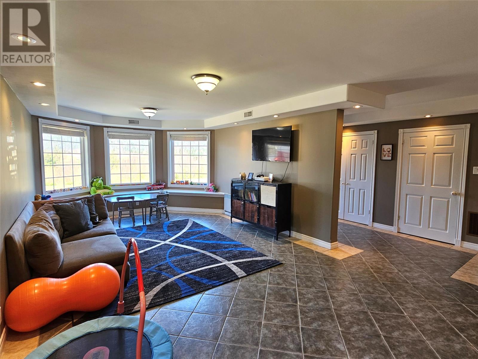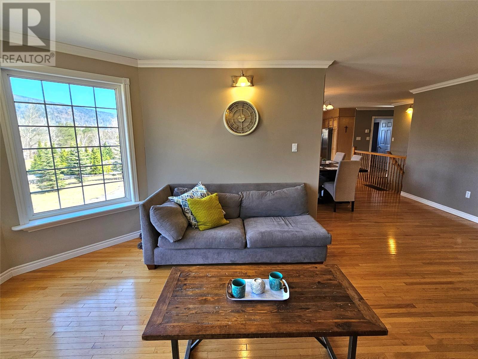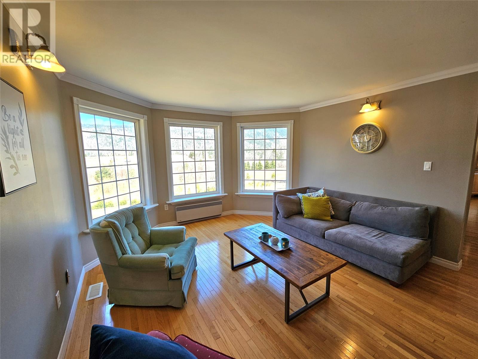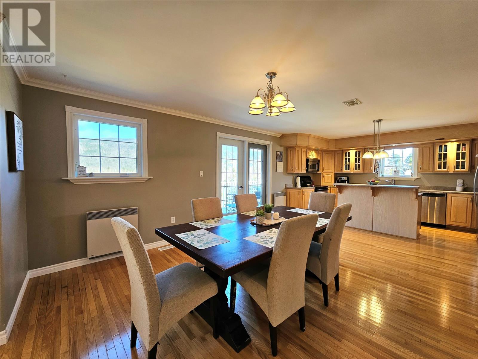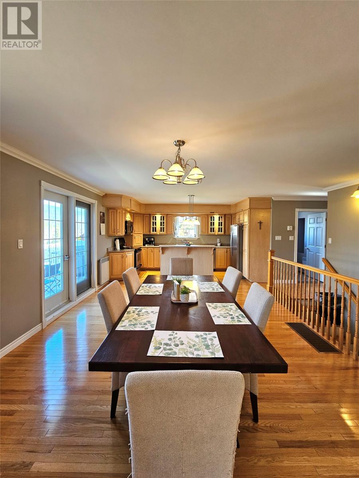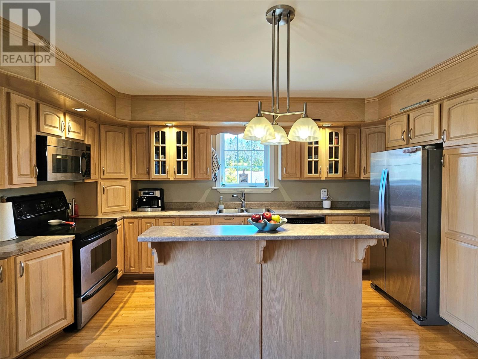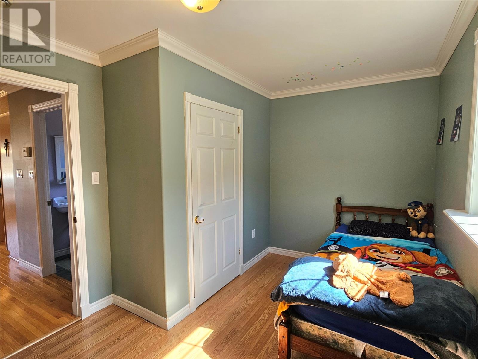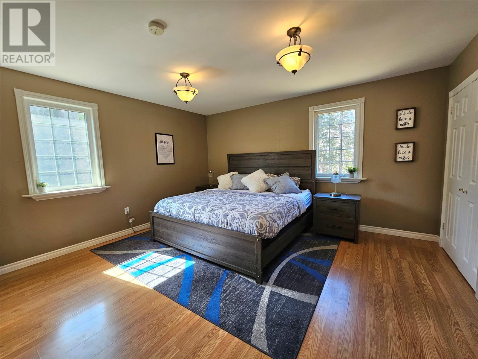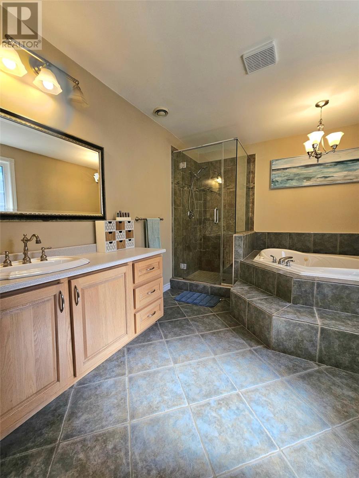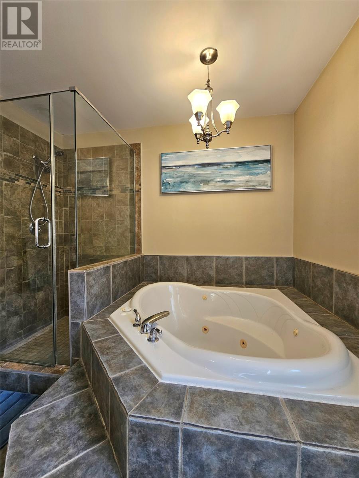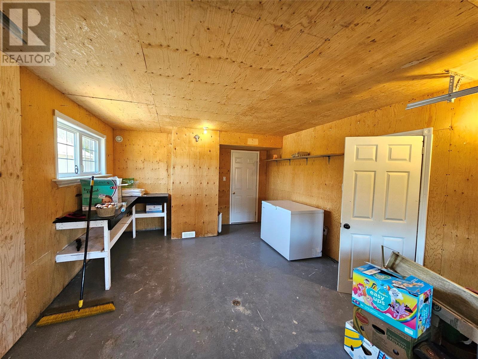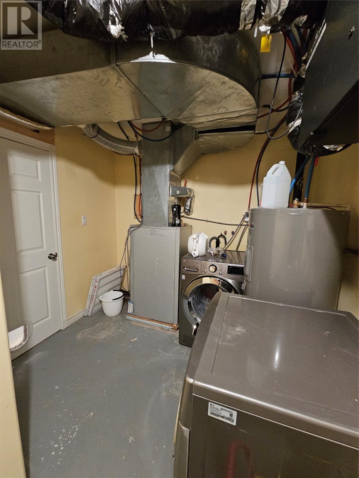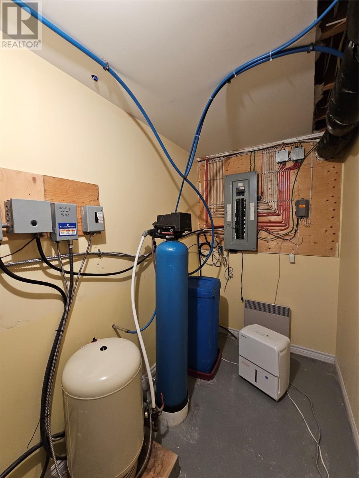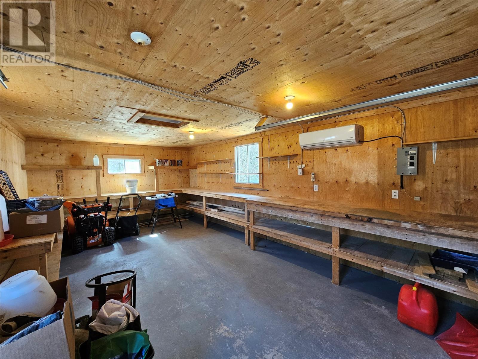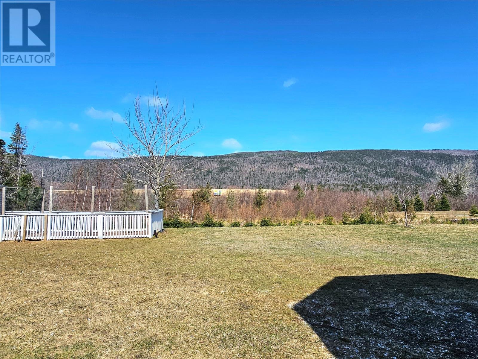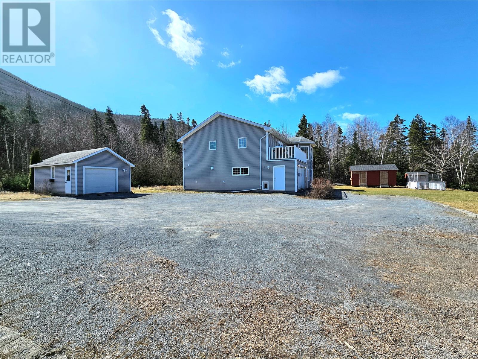Overview
- Single Family
- 4
- 3
- 2690
- 2002
Listed by: RE/MAX Realty Professionals Ltd. - Corner Brook
Description
Country living with mother nature out your front door. This raised bungalow features almost 3000 sq/ft of family living. Located just a short drive from Corner Brook and the Humber Valley area. This 4 bedroom (2+2) has plenty of living space on both levels along with large windows allowing plenty of sunlight. The walkout main level, offers a large multi purpose family room, along with 2 nice size bedrooms, plus a full bathroom. The in-house garage on this level has plenty of storage space, plus a dedicated laundry and utility area. The central oak staircase leads to a wide open family room, over looking the mountain ranges. An open concept living and dining area, allows for large family gatherings with plenty of space. Showcasing hardwood flooring throughout and a corner propane fireplace. Garden doors lead to a patio overlooking your little slice of the West Coast. The primary bedroom features an ensuite with a whirlpool tub and full glass shower. For the outdoors enthusiast there is a functioning chicken coop, with plenty of landscaped land, plus a fully detached & wired garage measuring 14x24 ft. If that wasn`t enough this house was built with a geothermal heat pump, that allows for the absolute best heating and cooling of your home for a fraction of the cost! (id:9704)
Rooms
- Bath (# pieces 1-6)
- Size: B4
- Bedroom
- Size: 12x9
- Bedroom
- Size: 9x9
- Family room
- Size: 25x12
- Laundry room
- Size: 8X5
- Not known
- Size: 22x12
- Bedroom
- Size: 12X9.6
- Dining room
- Size: 14.6X13
- Kitchen
- Size: 13.6X10.3
- Living room
- Size: 22X13
- Primary Bedroom
- Size: 14.6X13
Details
Updated on 2024-04-28 06:02:09- Year Built:2002
- Appliances:Dishwasher, Refrigerator, Stove, Whirlpool
- Zoning Description:House
- Lot Size:178 x 280 x 261 x 151
Additional details
- Building Type:House
- Floor Space:2690 sqft
- Architectural Style:Bungalow
- Stories:1
- Baths:3
- Half Baths:1
- Bedrooms:4
- Rooms:11
- Flooring Type:Ceramic Tile, Hardwood, Laminate
- Foundation Type:Concrete
- Sewer:Septic tank
- Cooling Type:Air exchanger
- Heating Type:Baseboard heaters
- Heating:Electric
- Exterior Finish:Vinyl siding
- Fireplace:Yes
- Construction Style Attachment:Detached
Mortgage Calculator
- Principal & Interest
- Property Tax
- Home Insurance
- PMI
