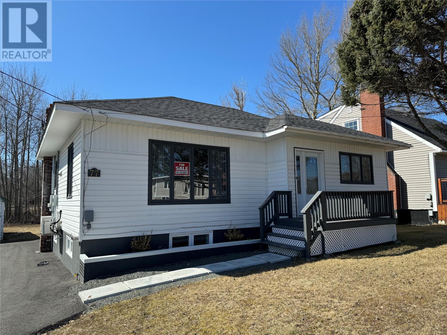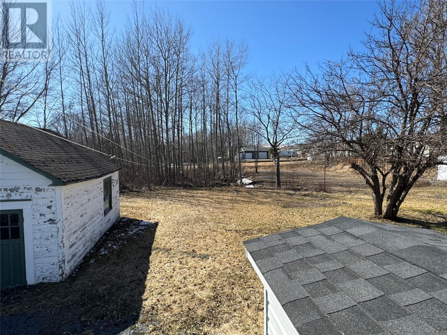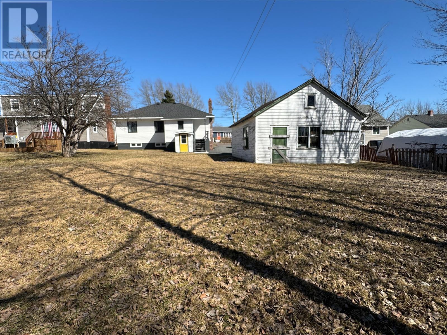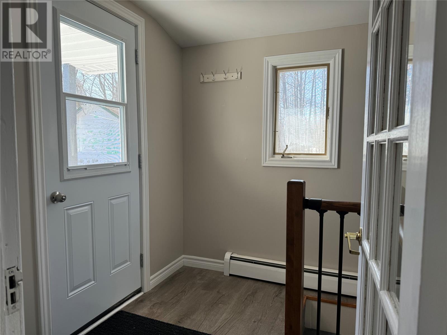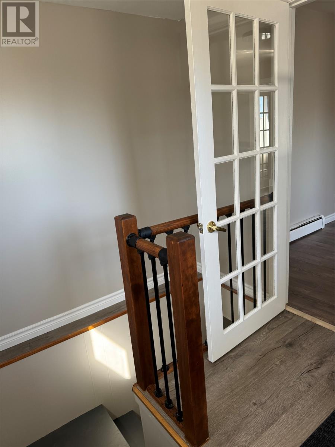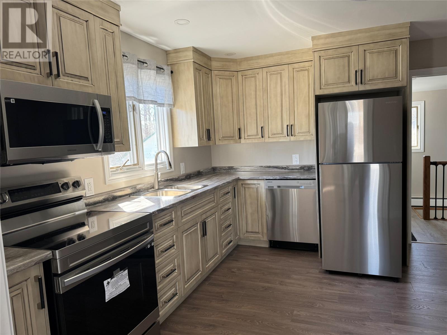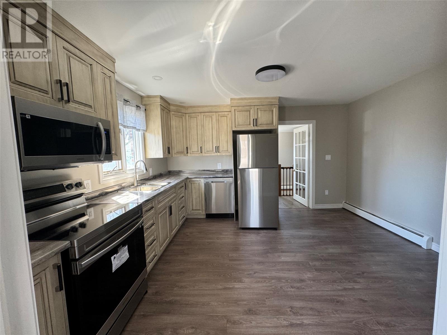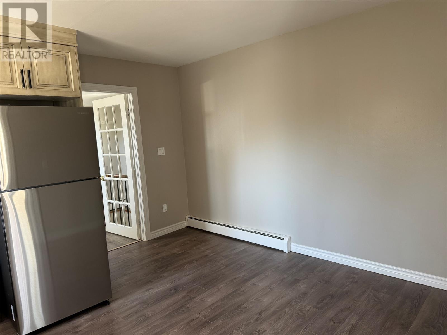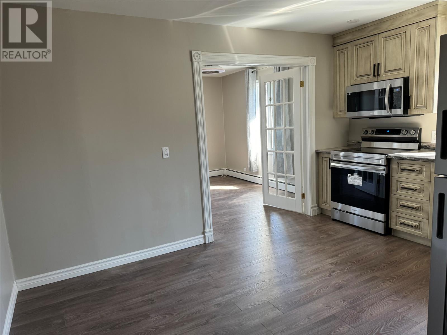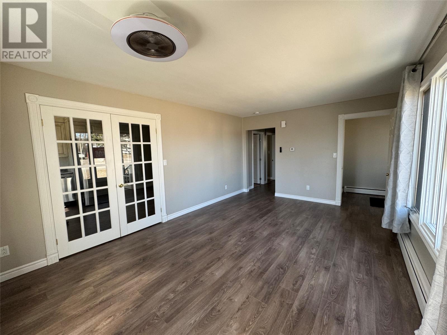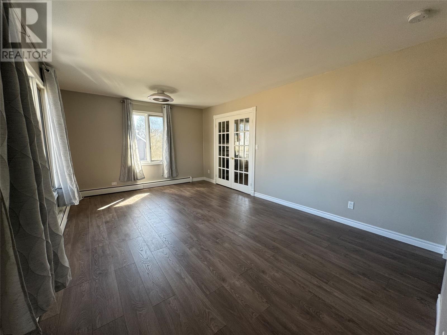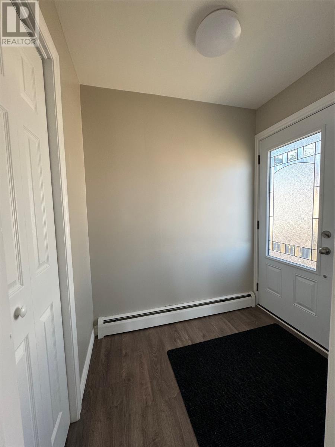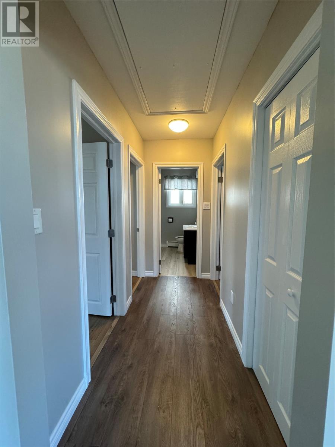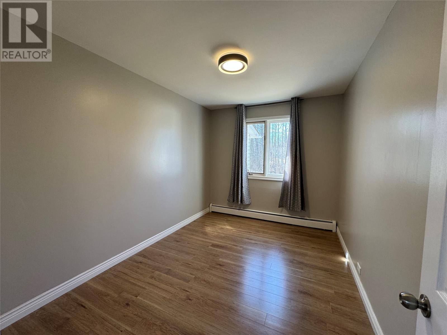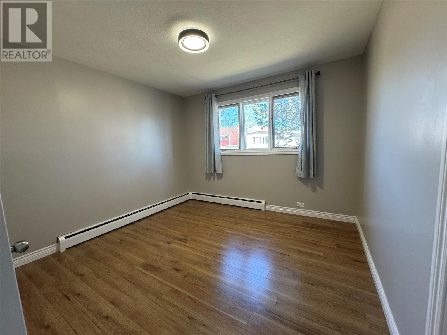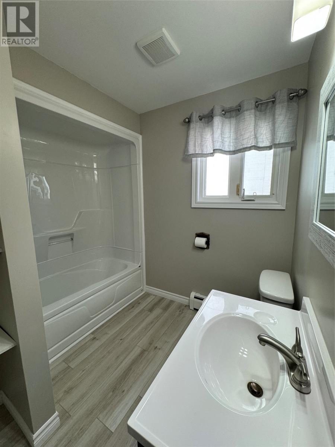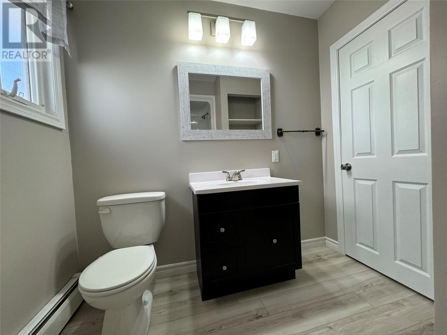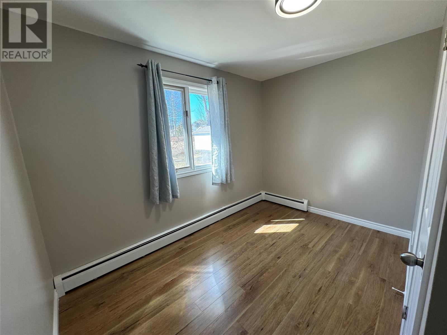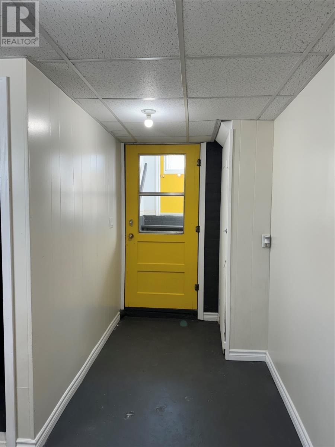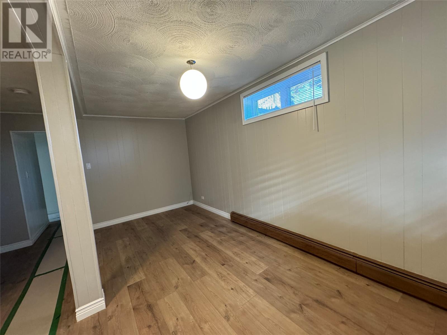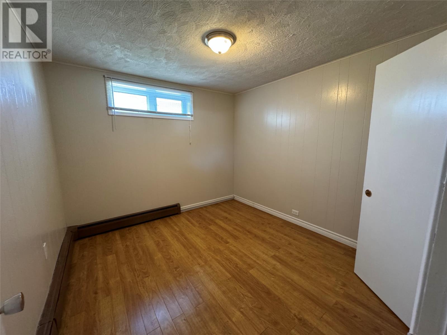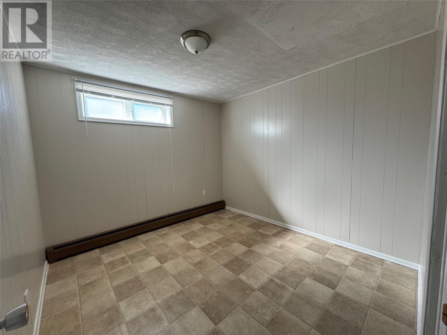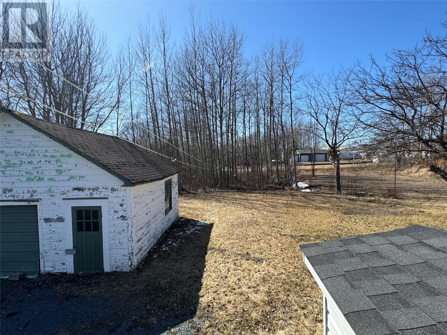Overview
- Single Family
- 5
- 2
- 1030
- 1957
Listed by: Royal LePage Generation Realty
Description
INVESTMENT PROPERTY OR YOUR DREAM HOME!! This beautiful bungalow`s main floor has been recently renovated with the added bonus of a 2 bedroom basement apartment to offset your mortgage. This home is not only move in ready but conveniently located near the college, high school, stadium, bowling alley, shopping and restaurants . The main floor features new kitchen cupboards with new stainless steel refrigerator, stove and dishwasher, spacious living room, 3 bedrooms and a 3-pc bathroom, new window coverings throughout, new flooring and 2 new entrance doors. All of these have been renovated in fall 2022. Some more renovations that were completed in 2017 include electrical and pex, installation of a heat pump, new flooring in basement, new shingles, 2 new hot water tanks and more. The main floor is heated by electric hot water radiation and the basement apartment has a heat pump. This home has beautiful curb appeal with a newly paved driveway and a 20`x22` garage for all your storage needs. Beautiful backyard for all those nice summer barbecue`s or awesome for the kids to play. (id:9704)
Rooms
- Bath (# pieces 1-6)
- Size: 15.5`x6.2`
- Not known
- Size: 115.6`x9.5`
- Not known
- Size: 10.6`x7.9`
- Not known
- Size: 10`x9`6""
- Not known
- Size: 10`x9`7""
- Bath (# pieces 1-6)
- Size: 7.7`x7.11`
- Bedroom
- Size: 11.10``x8.7`
- Bedroom
- Size: 10.11`x7.5`
- Foyer
- Size: 4.10`x6.4`
- Living room
- Size: 11.11`x17.7`
- Not known
- Size: 13.11`x11.10`
- Primary Bedroom
- Size: 10.10`x10.6`
Details
Updated on 2024-04-20 06:02:07- Year Built:1957
- Appliances:Dishwasher, Refrigerator, Stove
- Zoning Description:House
- Lot Size:77x125x83x125
- Amenities:Highway, Recreation, Shopping
Additional details
- Building Type:House
- Floor Space:1030 sqft
- Architectural Style:Bungalow
- Stories:1
- Baths:2
- Half Baths:0
- Bedrooms:5
- Rooms:12
- Flooring Type:Laminate, Other
- Foundation Type:Poured Concrete
- Sewer:Municipal sewage system
- Heating Type:Heat Pump, Hot water radiator heat, Radiant heat
- Heating:Electric
- Exterior Finish:Vinyl siding
- Construction Style Attachment:Detached
Mortgage Calculator
- Principal & Interest
- Property Tax
- Home Insurance
- PMI

