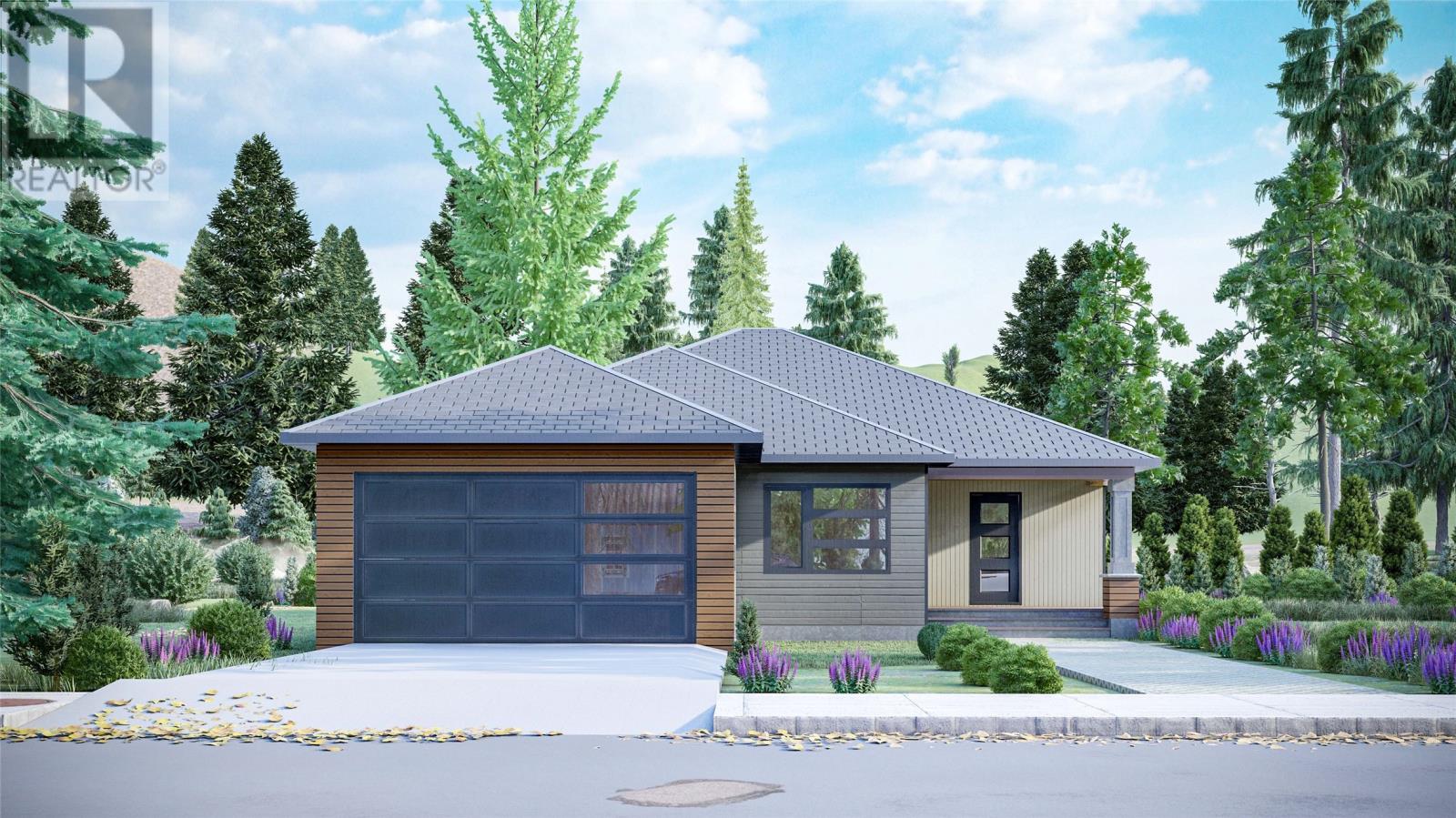Overview
- Single Family
- 5
- 4
- 3016
- 2024
Listed by: eXp Realty
Description
Please be aware: Exterior finishing will vary from the displayed image. Presenting an impressive new home in a coveted Gander location. Its contemporary exterior showcases black windows and trims, vinyl siding, and stylish ChamClad plank. Inside, discover over 1500 square feet of inviting main-level living space. Light-colored paint and natural oak flooring create a bright, spacious atmosphere. The kitchen features black cabinets contrasted with a white island, ideal for entertaining. Additionally, the fully finished basement offers a recreational area, extra bathroom, and laundry facilities. The primary bedroom boasts an ensuite and walk-in closet, adding convenience and luxury to your living experience. Situated on a greenbelt lot, this property offers a tranquil and scenic setting, perfect for relaxation and outdoor enjoyment. Furthermore, an attached 400 square foot garage provides convenient parking and storage solutions. In addition to its appealing features, this property includes a 2-bedroom, 1-bath basement suite with excellent rental potential. (id:9704)
Rooms
- Bath (# pieces 1-6)
- Size: 7` x 6`4""
- Laundry room
- Size: 9`7"" x 10`
- Not known
- Size: 31`4"" x 14`8""
- Not known
- Size: 12`3`"" x 13`2""
- Not known
- Size: 10`0 x 9`9""
- Not known
- Size: 6` x 13`2""
- Recreation room
- Size: 12`10"" x 13`9""
- Bath (# pieces 1-6)
- Size: 7` x 9`6""
- Bedroom
- Size: 10`2"" x 10`
- Bedroom
- Size: 10` x 12`
- Ensuite
- Size: 6`4"" x 10`
- Foyer
- Size: 6`8"" x 12`
- Living room - Dining room
- Size: 19`8` x 18`
- Not known
- Size: 19`6"" x 21`
- Primary Bedroom
- Size: 14` x 11`8""
Details
Updated on 2024-04-20 06:02:10- Year Built:2024
- Zoning Description:Two Apartment House
- Lot Size:20m x 50.069m
Additional details
- Building Type:Two Apartment House
- Floor Space:3016 sqft
- Architectural Style:Bungalow
- Stories:1
- Baths:4
- Half Baths:0
- Bedrooms:5
- Rooms:15
- Flooring Type:Laminate, Other
- Foundation Type:Poured Concrete
- Sewer:Municipal sewage system
- Heating Type:Baseboard heaters
- Heating:Electric
- Exterior Finish:Vinyl siding
- Construction Style Attachment:Detached
Mortgage Calculator
- Principal & Interest
- Property Tax
- Home Insurance
- PMI

