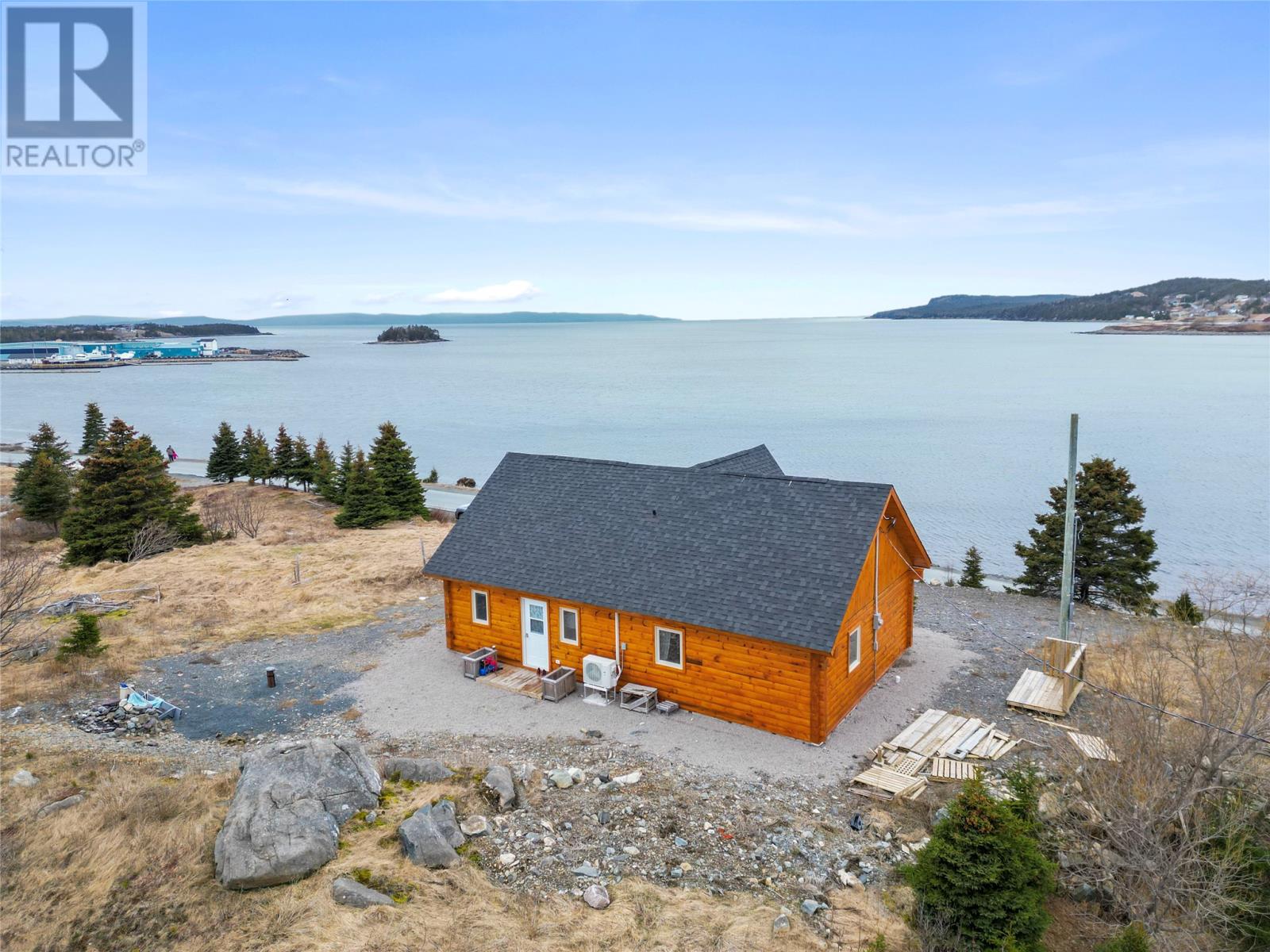Overview
- Single Family
- 3
- 1
- 1080
- 2022
Listed by: RE/MAX Realty Specialists
Description
Introducing your dream oceanfront retreat in scenic Dildo, Newfoundland, just an hour`s drive from the capital city of St. John`s. Nestled in a serene cove, this newly constructed pressure-treated chalet-style log home offers the charm of traditional log cabins without the worries of expensive maintenance. Enjoy stunning ocean views and protection from harsh weather, allowing you to fully embrace coastal living. With its cozy A-frame design and expansive windows framing breathtaking sunsets, you`ll experience the ultimate relaxation and freedom by the sea. Inside, the open layout and modern amenities such as a heat pump, artesian well, and slab-on-grade design ensure year-round comfort, while three spacious bedrooms provide ample space for guests or quiet nights by the ocean`s soothing sounds. The high cathedral ceilings and potential loft space offer endless possibilities for customization, giving you the freedom to expand and create the perfect coastal retreat. Outside, the captivating ocean frontage and potential to build your own dock invites you to explore or simply bask in the tranquility of oceanfront living. The Foodie in you will enjoy nearby access to the Dildo Brewery and the Dildo Dory Grill as well as local bakeries including Pitchers Take Out, The Inside Scoop, Cakecetera and Harnumâs Cakes & Pastries. The outdoors enthusiast can enjoy scenic walking trails and the fantastic cod jigging spots in the waters of Trinity Bay; there`s always something to explore just steps from your door. Plus, with year-round road maintenance and no property taxes, you can enjoy worry-free living and spend your days indulging in the recreational activities and relaxation that only oceanfront living can provide. Whether you`re looking for your forever home or seeking a place for peaceful weekend escapes, this oceanfront oasis offers the perfect blend of luxury, comfort, and coastal charm. (id:9704)
Rooms
- Bath (# pieces 1-6)
- Size: 3PC
- Bedroom
- Size: 11â8â x 9â10â
- Bedroom
- Size: 12â4â x 8â2â
- Bedroom
- Size: 9â x 8â10â
- Dining room
- Size: 9â x 13â4â
- Kitchen
- Size: 13â10â x 13â4â
- Living room
- Size: 19â1â x 15â2â
Details
Updated on 2024-04-24 06:02:23- Year Built:2022
- Appliances:Dishwasher, Refrigerator, Microwave, Washer, Dryer
- Zoning Description:House
- Lot Size:Approx 147 x 118 x 66 x 47 x 20 x 46
- Amenities:Recreation
- View:Ocean view
Additional details
- Building Type:House
- Floor Space:1080 sqft
- Stories:1
- Baths:1
- Half Baths:0
- Bedrooms:3
- Flooring Type:Mixed Flooring
- Foundation Type:Concrete Slab
- Sewer:Septic tank
- Heating Type:Baseboard heaters, Heat Pump
- Heating:Electric
- Exterior Finish:Log
Mortgage Calculator
- Principal & Interest
- Property Tax
- Home Insurance
- PMI


































