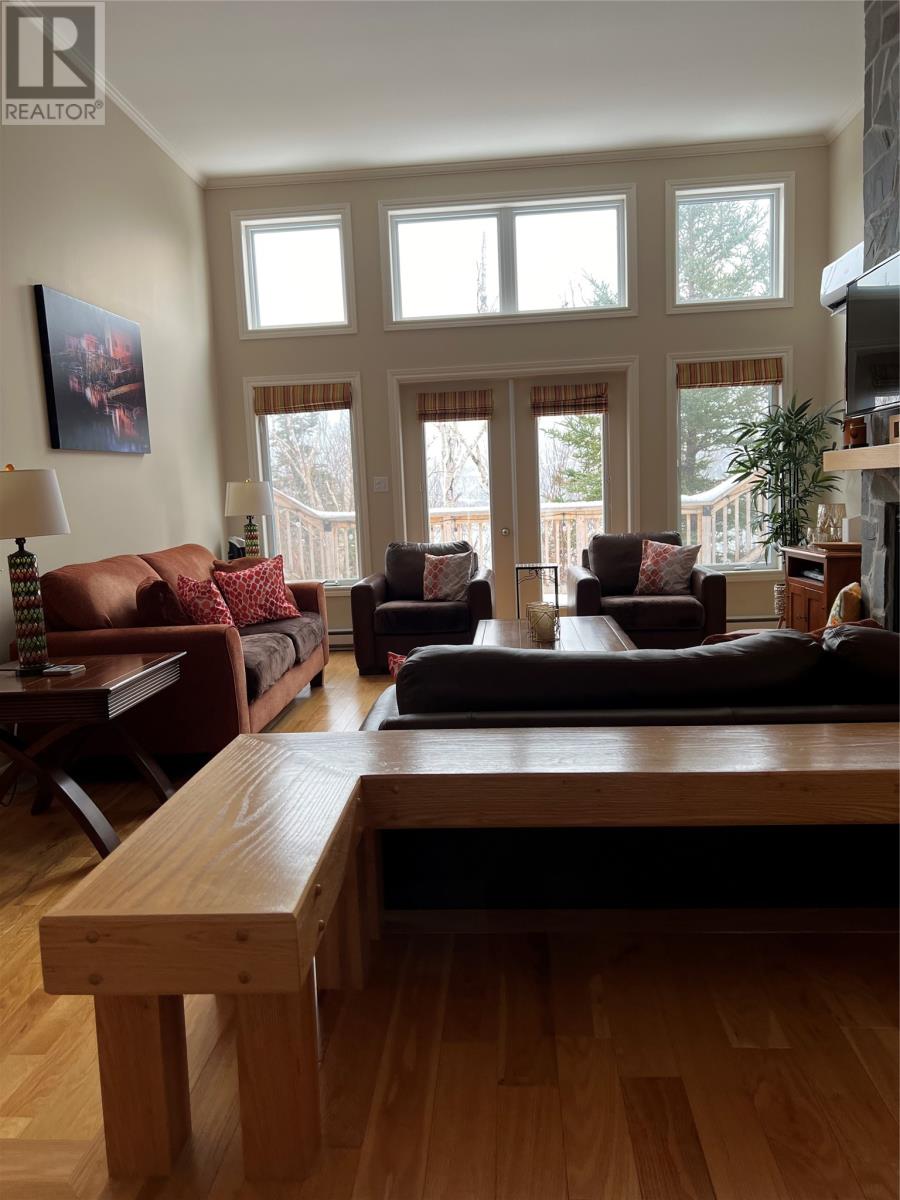Overview
- Single Family
- 3
- 4
- 2600
- 2007
Listed by: River Mountain Realty
Description
Indulge in luxury living at its finest at 11 Lakeview Drive, nestled within the prestigious Humber Valley Resort. This stunning property offers an abundance of amenities to elevate your lifestyle, including an Arctic Spa hot tub, a picturesque gazebo, a spacious garage, and a convenient shed for storage needs. Step inside to discover a meticulously designed layout on the main level, featuring a well-appointed mudroom with generous closet space, a chef`s kitchen and expansive dining area perfect for entertaining, and a cozy living room boasting breathtaking views. The main level also hosts a convenient laundry room and half bathroom. Retreat to the serene master suite complete with a lavish ensuite bathroom and ample closet space, all on the main level for added convenience. Upstairs, versatile sitting areas await, ideal for relaxation or creating a home office space. Two additional bedrooms offer ample accommodation for family and guests. Outside, the expansive 1-acre lot invites you to unwind to the soothing sounds of a nearby brook, providing a tranquil escape amidst nature`s beauty. Don`t miss the chance to make this exceptional property your own and experience the ultimate retreat at Humber Valley Resort. Humber Valley Resort Restrictive Covenants and Agreements apply to the purchase of this property. (id:9704)
Rooms
- Dining room
- Size: 15 X 11
- Ensuite
- Size: 13 X 9
- Foyer
- Size: 10 X 7
- Kitchen
- Size: 15 X 11
- Laundry room
- Size: 7 X 5.6
- Living room - Fireplace
- Size: 17 X 15
- Mud room
- Size: 16.5 X 7
- Other
- Size: CLOSET 9 X 6
- Primary Bedroom
- Size: 15 X 12
- Utility room
- Size: 7 X 5.6
- Not known
- Size: 23 X 17.5
- Storage
- Size: SHED 10 X 8
- Bedroom
- Size: 15 X 12
- Bedroom
- Size: 15 X 12
- Ensuite
- Size: 13 X 8
- Ensuite
- Size: 13 X 8
- Family room
- Size: 15 X 12
- Office
- Size: 16 X 7
- Other
- Size: CLOSET 6 X 5
- Other
- Size: CLOSET 6 X 5
Details
Updated on 2024-09-20 06:02:06- Year Built:2007
- Appliances:Whirlpool
- Zoning Description:House
- Lot Size:1.097 acres
Additional details
- Building Type:House
- Floor Space:2600 sqft
- Stories:1
- Baths:4
- Half Baths:1
- Bedrooms:3
- Rooms:20
- Flooring Type:Hardwood
- Foundation Type:Concrete Slab
- Sewer:Septic tank
- Heating Type:Baseboard heaters, Heat Pump
- Heating:Electric
- Exterior Finish:Wood
- Fireplace:Yes
Mortgage Calculator
- Principal & Interest
- Property Tax
- Home Insurance
- PMI










































