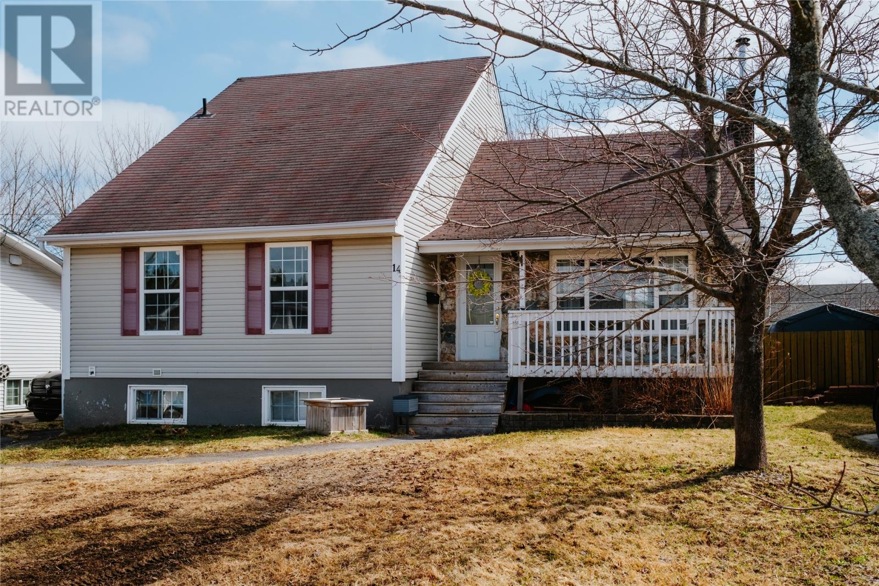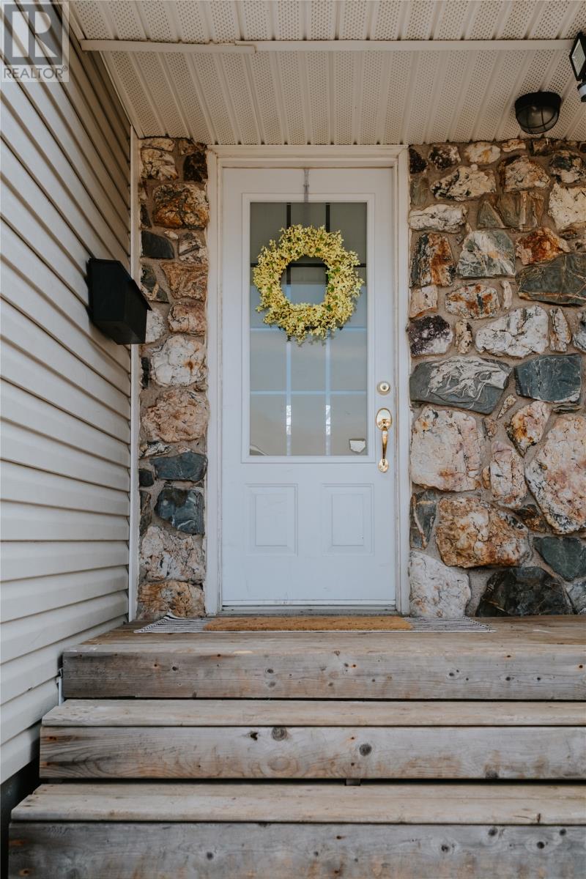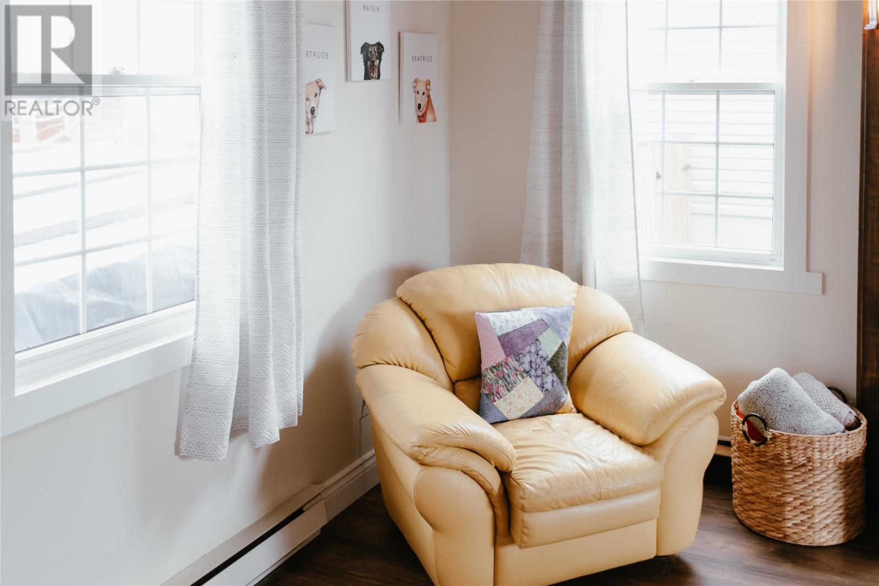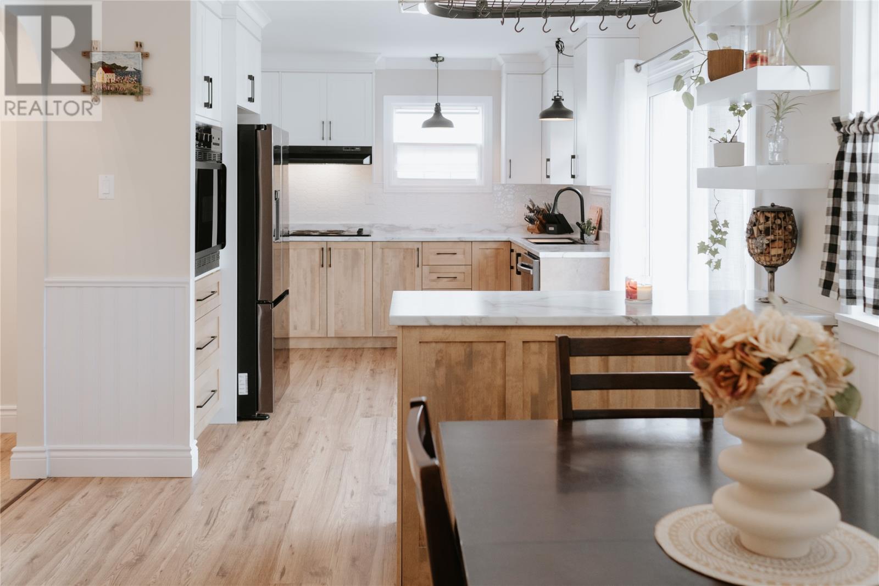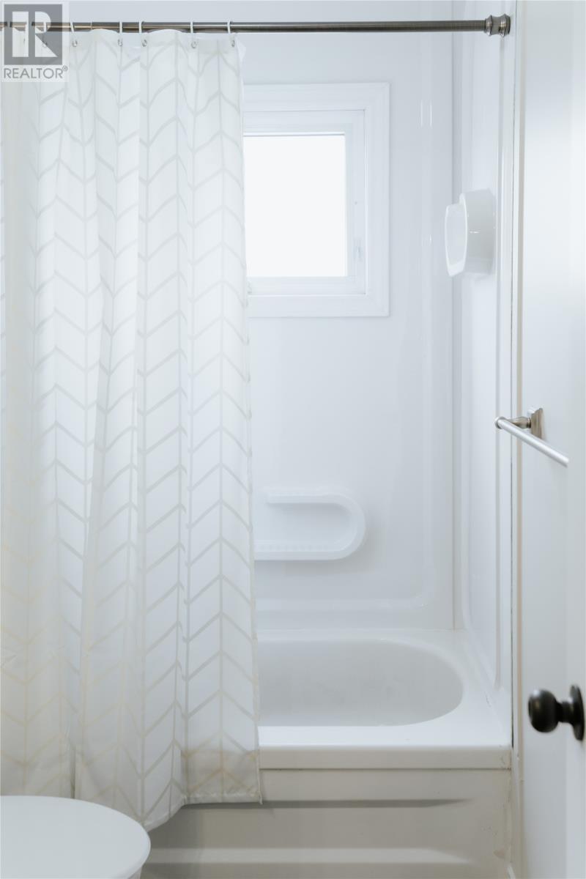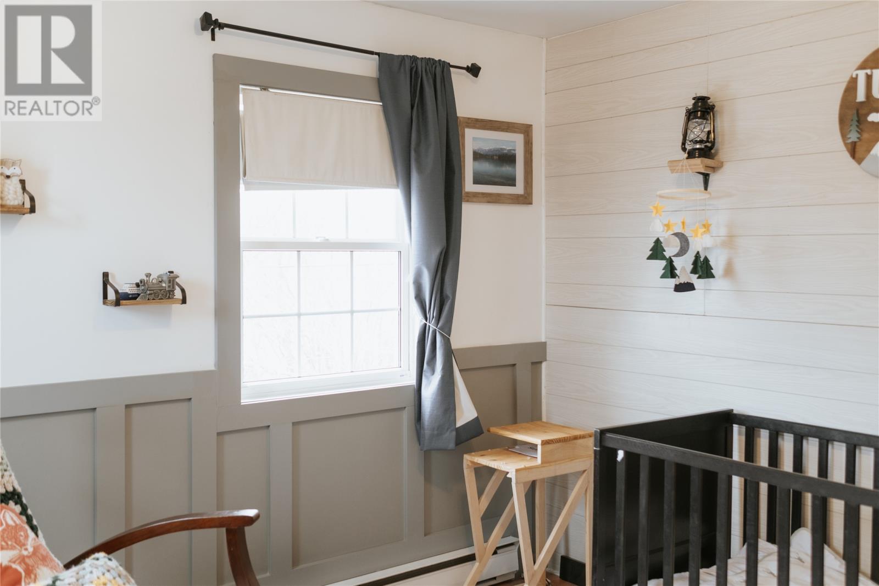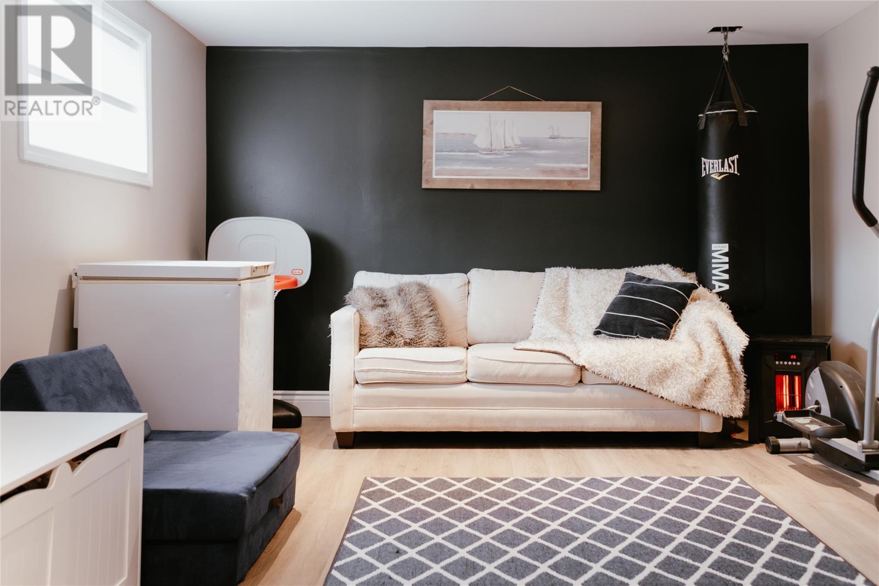Overview
- Single Family
- 3
- 2
- 2050
- 1976
Listed by: Keller Williams Platinum Realty
Description
Welcome to 14 Corrigan Street! This three bedroom, two bathroom one-and-a-half storey is full of comfort, character, and style. The perfect choice for any first-time homebuyer whoâs looking for something extra special, this lovely home is full of both cosmetic and peace-of-mind renovations. On the main level, pocket doors lead to an incredibly cozy sunken living room full of exposed beams, vaulted ceilings, and an impressive WETT-certified fireplace (2022). Windows facing both east and west flood the room with natural light all day long - this space is warm, inviting, and ideal for entertaining friends and family. The bright, spacious kitchen is almost brand new, with renovations completed just months ago, and features trendy two-tone cabinets, white countertops, and beautiful backsplash, with an almost-new fridge and dishwasher (both less than a year old). Rounding out the main level youâll find a generous primary, complete with three closets, two windows, and a gorgeous ensuite with heated tile floors, quartz countertops, and an oversized tiled shower. Upstairs, two good-sized bedrooms - one is currently an adorable nursery. Both rooms feature two windows and double closets. Thereâs also a three-piece bath, massive 6 x 20 storage room, and large linen closet upstairs. In the basement, a cozy rec room with pot lights renovated just months ago, as well as a laundry room with super convenient storage, plus a workshop, and cold storage. Additional updates include new light fixtures, new laminate floor on the main level, a new living room window, and new attic insulation, all completed within the last two years. Outside, a new back deck with privacy wall, new fence, a new gate, and a no-maintenance backyard. This home features electric heat, and 200 amp service. (id:9704)
Rooms
- Laundry room
- Size: 8`10"" x 9`3""
- Recreation room
- Size: 13`11"" x 18`10""
- Storage
- Size: 9`6"" x 8`2""
- Workshop
- Size: 9`5"" x 14`0""
- Ensuite
- Size: 9`2"" x 6`4""
- Foyer
- Size: 10`8"" x 4`8""
- Living room
- Size: 12`7"" x 20`9""
- Not known
- Size: 25`9"" x 10`3""
- Primary Bedroom
- Size: 12`2"" x 16`5""
- Bath (# pieces 1-6)
- Size: 6`2"" x 9`4""
- Bedroom
- Size: 11`9"" x 9`5""
- Bedroom
- Size: 10`11"" x 10`11""
- Storage
- Size: 6`7"" x 20`9""
Details
Updated on 2024-04-22 06:02:24- Year Built:1976
- Appliances:Cooktop, Dishwasher, Refrigerator, Stove, Washer, Dryer
- Zoning Description:House
- Lot Size:14 x 33 x 32 x 18
Additional details
- Building Type:House
- Floor Space:2050 sqft
- Stories:2
- Baths:2
- Half Baths:0
- Bedrooms:3
- Rooms:13
- Flooring Type:Carpeted, Laminate, Other
- Foundation Type:Concrete
- Sewer:Municipal sewage system
- Heating Type:Baseboard heaters
- Heating:Electric
- Exterior Finish:Wood shingles, Vinyl siding
- Fireplace:Yes
- Construction Style Attachment:Detached
Mortgage Calculator
- Principal & Interest
- Property Tax
- Home Insurance
- PMI
