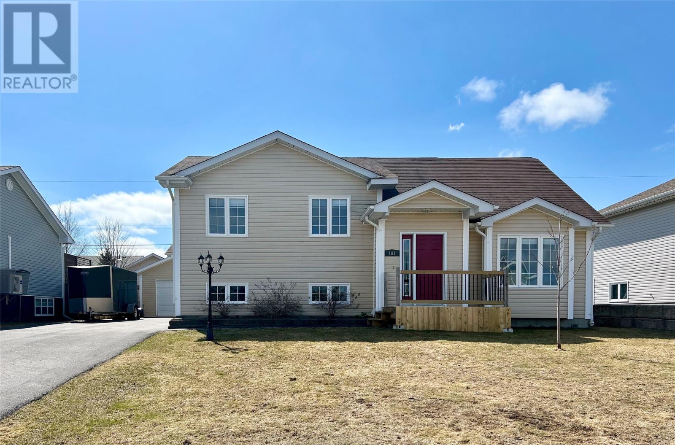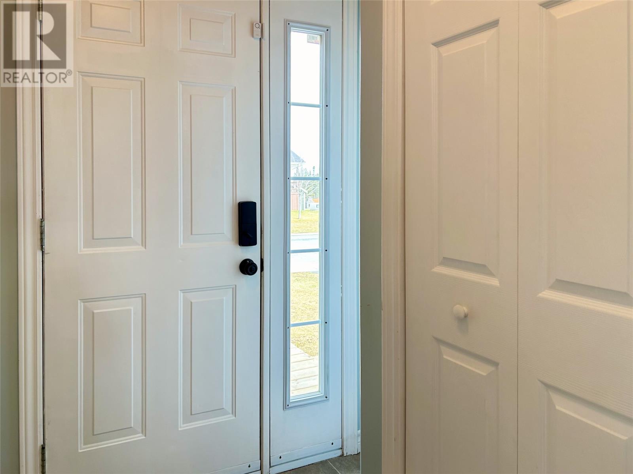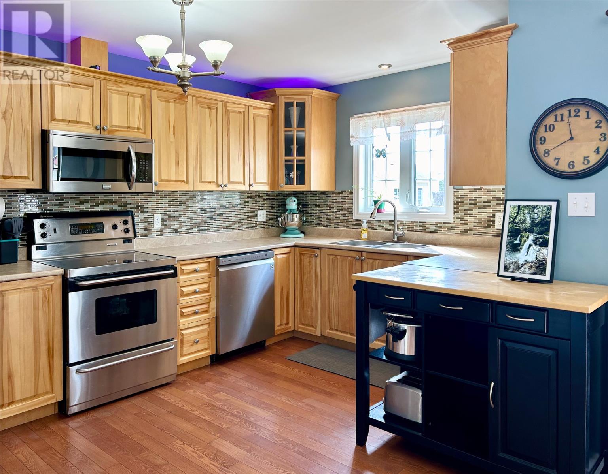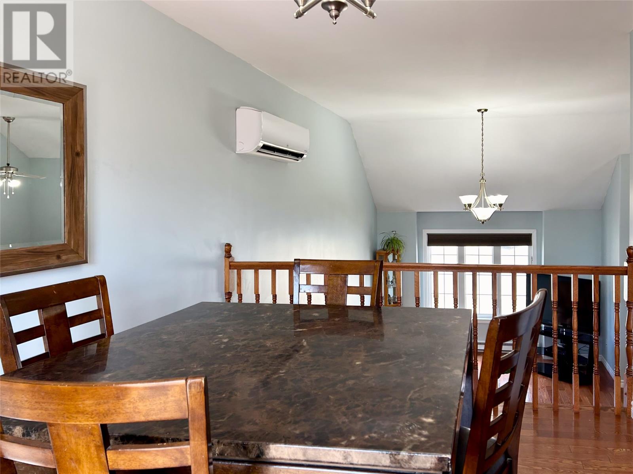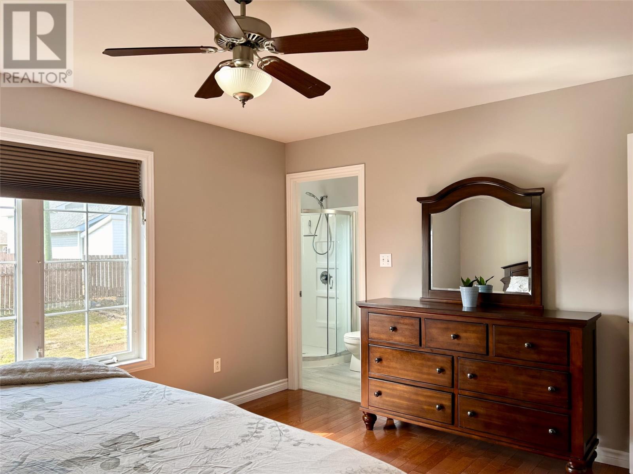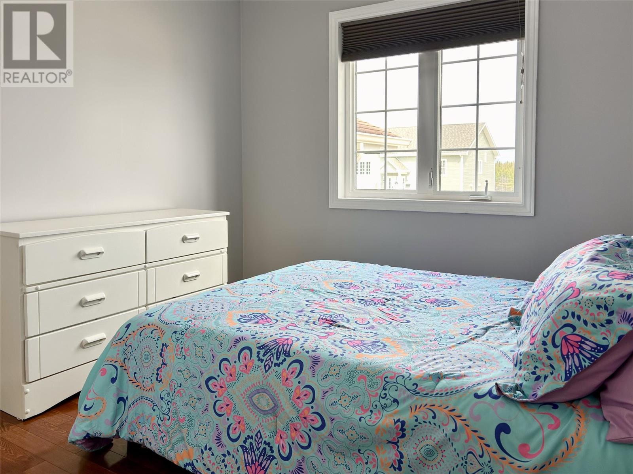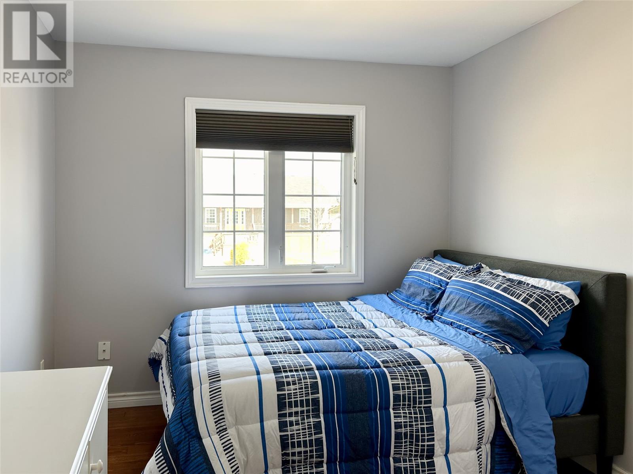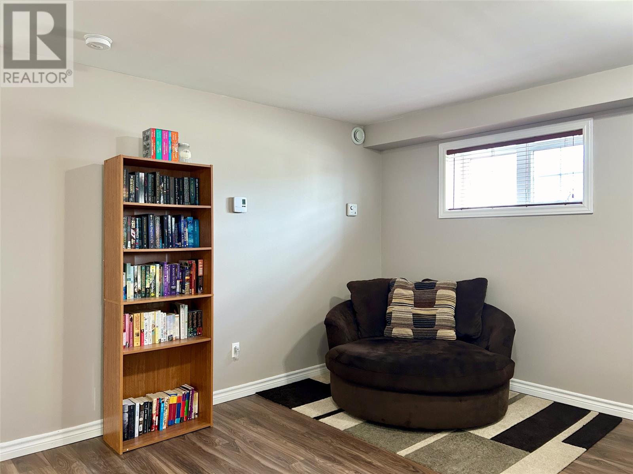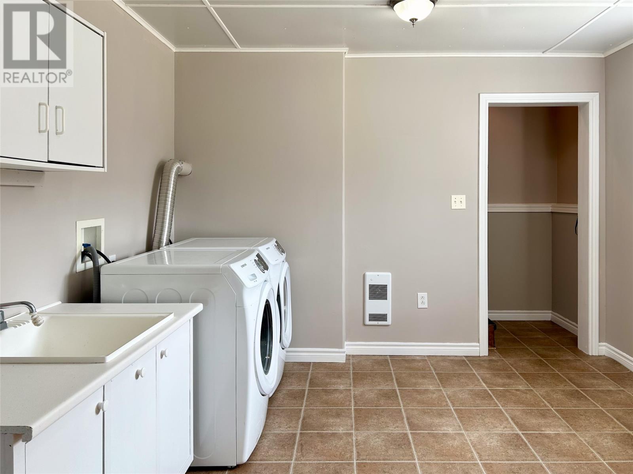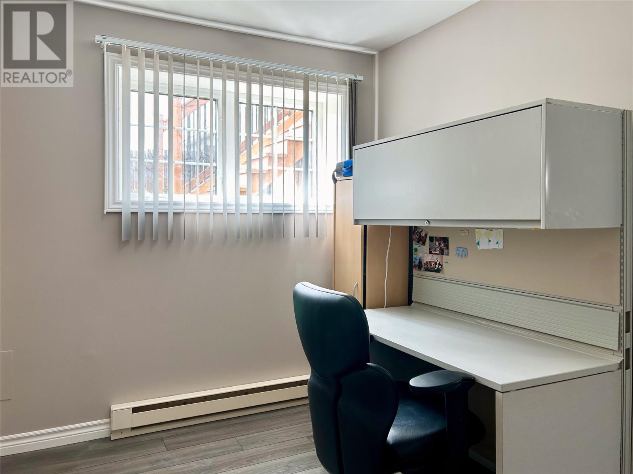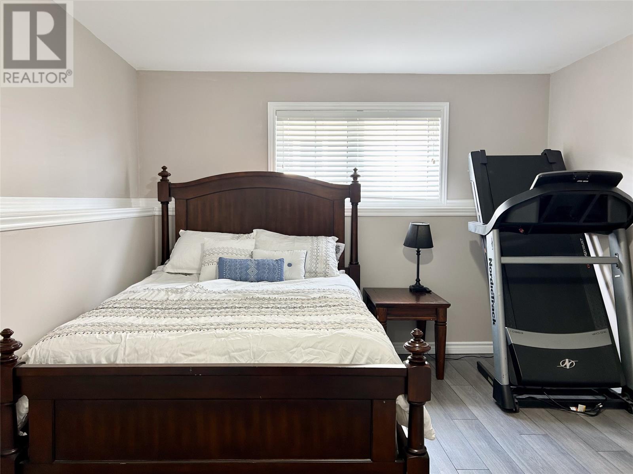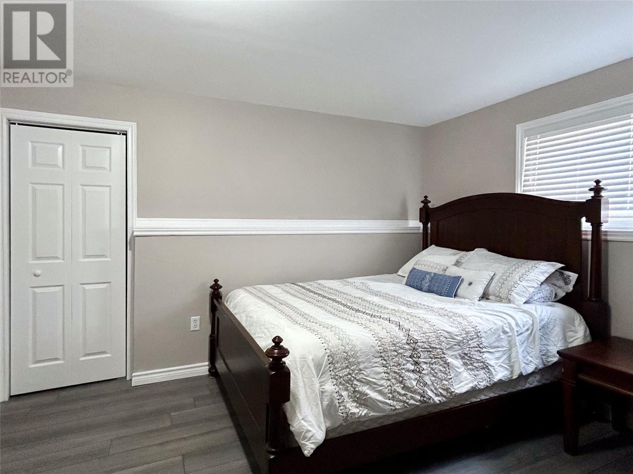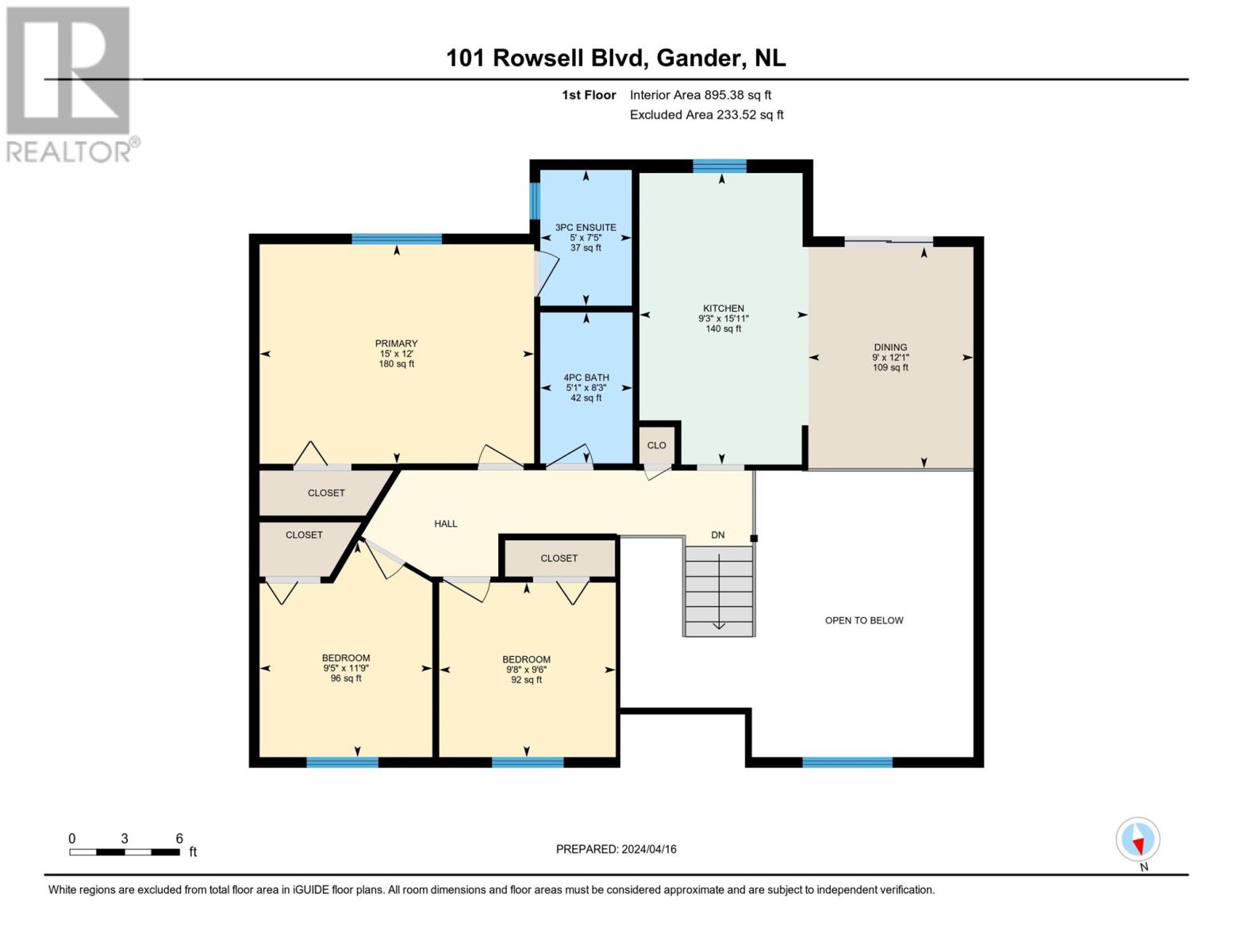Overview
- Single Family
- 4
- 3
- 2033
- 2006
Listed by: Royal LePage Turner Realty 2014 Inc
Description
Step into this inviting multi-split design featuring 4 bedrooms and 2.5 bathrooms. Entertain with ease in the open-concept kitchen, including a new fridge and dishwasher (2022), and dining room, seamlessly connected to the cathedral-ceiling living room. Stay comfortable year-round with the addition of a new heat pump in the main living area (2022). Enter the spacious primary bedroom featuring a generous walk-in closet, an updated ensuite (2023) featuring a new vanity and shower, providing a private sanctuary within your own home. The finished basement adds versatility with a large family room, a laundry/mudroom with a walkout, and a flex space ideal for a home office or gym. A new powder room and fourth bedroom were added in 2018, along with a generously sized heated storage area. Outside, enjoy the newly installed front deck (2023), the newly constructed rear deck (2022) complete with under-deck storage, perfect for storing outdoor essentials, and the convenience of a paved driveway (2022). A detached 12x20 garage offers extra storage and is plumbed for a wood stove, providing ample space for all your needs. The yard is almost fully fenced, requiring only gates to be completed, offering privacy and security for outdoor enjoyment. This meticulously maintained home is a true gem, offering space, style, and comfort for you and your loved ones. (id:9704)
Rooms
- Bath (# pieces 1-6)
- Size: 8`10"" x 4`11""
- Bedroom
- Size: 12`5"" x 11`9""
- Laundry room
- Size: 12` x 11`5""
- Office
- Size: 9`9"" x 13`3""
- Recreation room
- Size: 18`10"" x 15
- Living room
- Size: 12` x 17`10""
- Bath (# pieces 1-6)
- Size: 5`1"" x 8`3""
- Bedroom
- Size: 9`5"" x 11`9""
- Bedroom
- Size: 9`8"" x 9`6""
- Dining room
- Size: 9` x 12`1""
- Ensuite
- Size: 5` x 7`5""
- Kitchen
- Size: 9`3"" x 15`11""
- Primary Bedroom
- Size: 15` x 12`
Details
Updated on 2024-04-22 06:02:24- Year Built:2006
- Appliances:Dishwasher, Refrigerator, Microwave, Stove
- Zoning Description:House
- Lot Size:66x120
Additional details
- Building Type:House
- Floor Space:2033 sqft
- Stories:1
- Baths:3
- Half Baths:1
- Bedrooms:4
- Rooms:13
- Flooring Type:Hardwood, Laminate, Other
- Fixture(s):Drapes/Window coverings
- Foundation Type:Poured Concrete
- Sewer:Municipal sewage system
- Cooling Type:Air exchanger
- Heating Type:Baseboard heaters, Heat Pump
- Heating:Electric
- Exterior Finish:Vinyl siding
- Construction Style Attachment:Detached
Mortgage Calculator
- Principal & Interest
- Property Tax
- Home Insurance
- PMI
Listing History
| 2016-04-30 | $314,900 |
