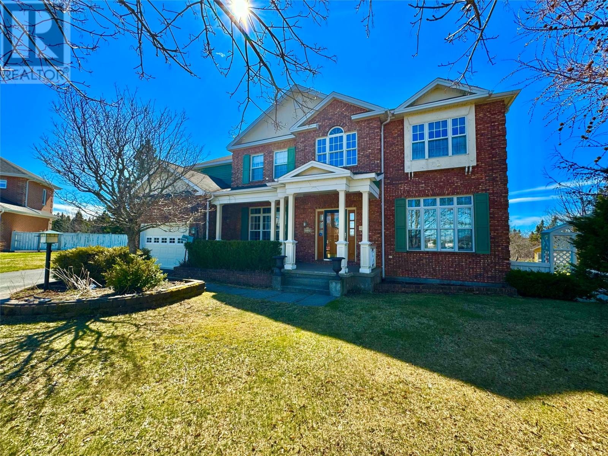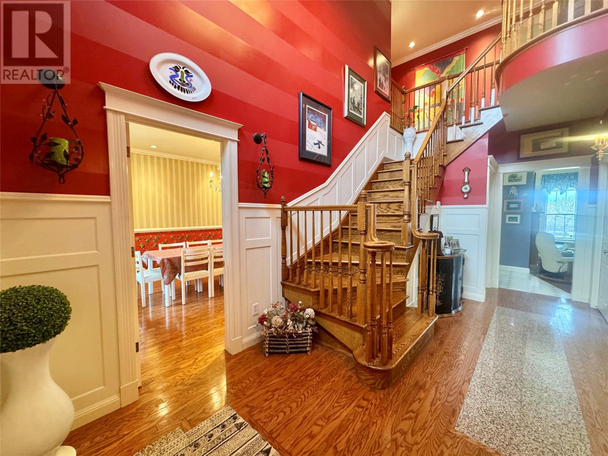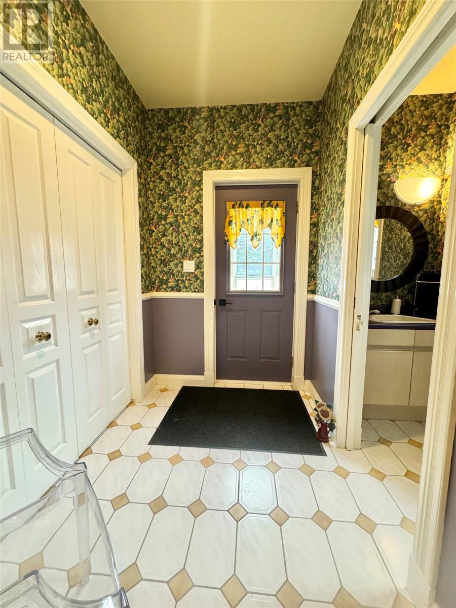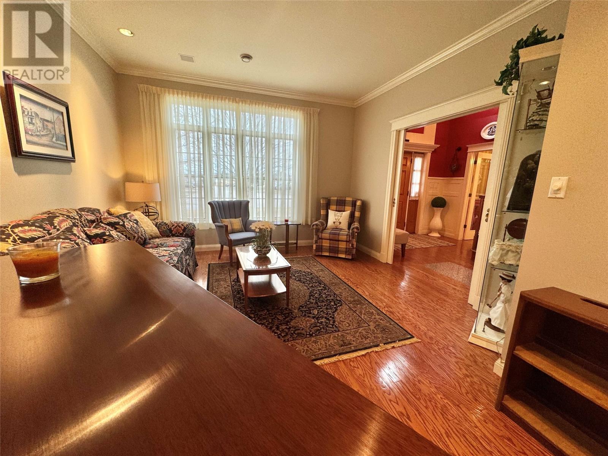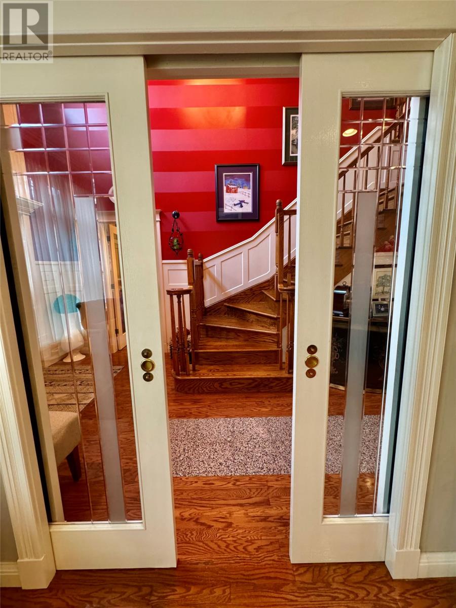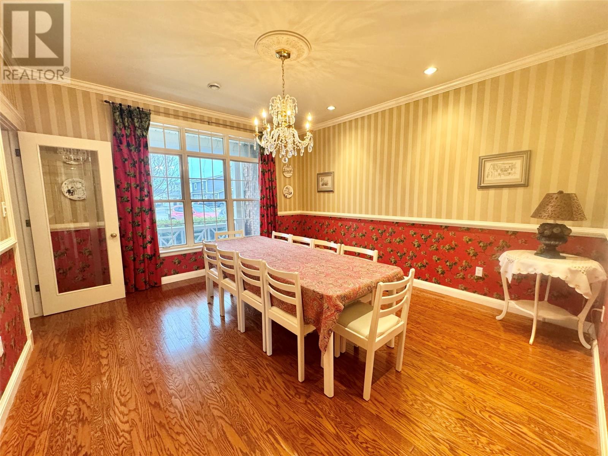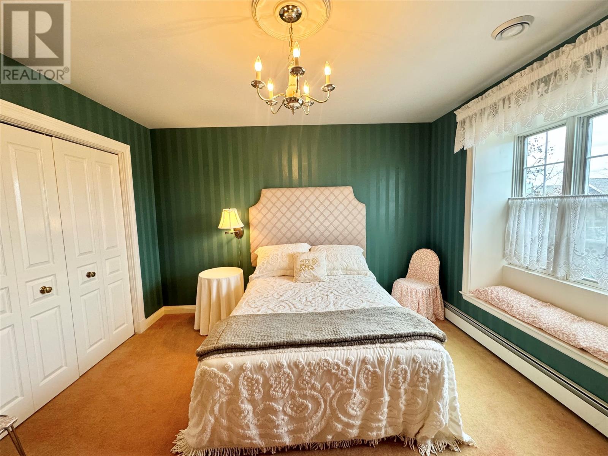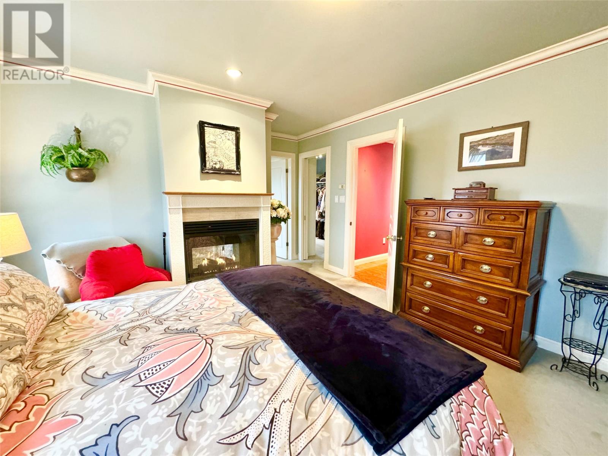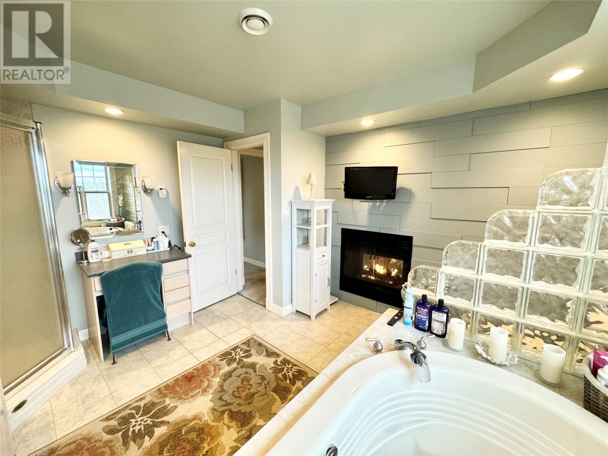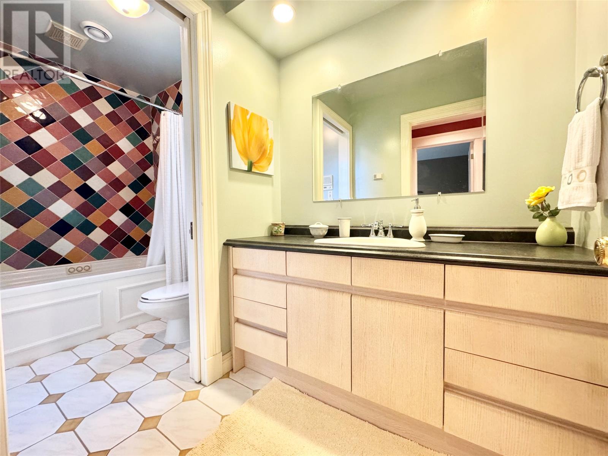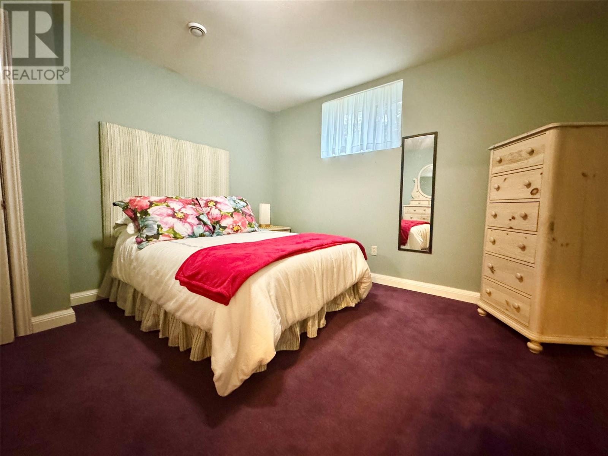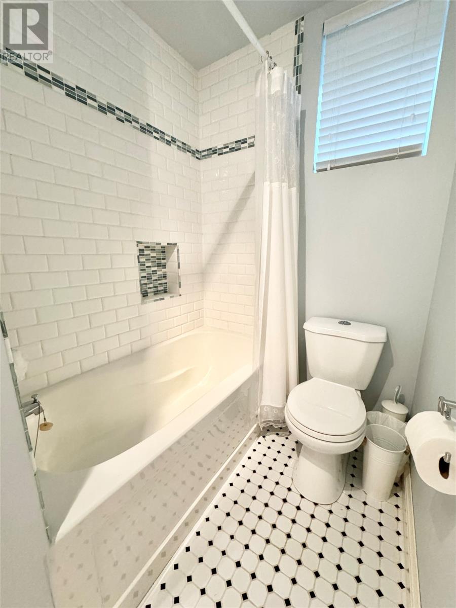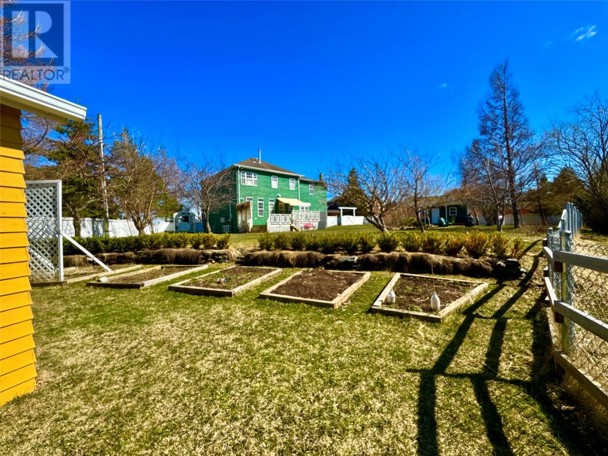Overview
- Single Family
- 6
- 4
- 4500
- 1995
Listed by: Keller Williams Platinum Realty
Description
Prepare to be captivated by the elegance and charm, a premier executive residence nestled in the heart of Gander. This exceptional property presents a rare opportunity to own a slice of paradise, featuring a perfect blend of luxury, comfort, and tranquility.As you approach this stunning home, you are greeted by its impressive façade, boasting traditional Cape Cod siding paired with a sophisticated brick front, creating an enchanting curb appeal that hints at the grandeur within. The attached 16 x 21 garage offers ample space for vehicles and storage, while the bonus 16 x 24 detached shed provides additional room for tools and toys.The private, fully fenced backyard is a sanctuary of its own, backing onto a serene green belt with a gentle river meandering through. This expansive outdoor oasis is perfect for relaxation and entertainment, with raised flower and vegetable beds, lush cherry and apple trees, a cozy fire pit area, 12 x 15 greenhouse, and a 2 level deck that invites you to unwind under the stars on warm summer evenings. The home`s grand entrance showcases a magnificent spiral staircase that sets a tone of sophistication, leading to the spacious kitchen, a culinary haven with striking green cabinetry, a gas cooktop, and top-of-the-line appliances. The kitchen`s large island and double-sided propane fireplace, shared with the L/R make it a delightful space for hosting gatherings.This home spans 6 bedrooms, 3 full baths, and 1 half bath, ensuring ample space for family and guests. The palatial master suite is a retreat in itself, featuring a luxurious Jacuzzi tub, a stand-up shower, a substantial walk-in closet, and another double-sided propane fireplace, offering a romantic ambiance and warmth.The basement is an entertainer`s dream, with an oversized rec room, additional bedroom, workshop, storage, and an external entrance to the backyard. Throughout the home, you`ll find an exquisite mix of porcelain tile, hardwood, carpet, and vinyl plank flooring. (id:9704)
Rooms
- Bath (# pieces 1-6)
- Size: 4 x 12
- Bedroom
- Size: 13 x 12
- Family room
- Size: 17 x 24
- Office
- Size: 7.5 x 10
- Storage
- Size: 11.5 x 14
- Utility room
- Size: 14.5 x 14
- Workshop
- Size: 11 x 13
- Bath (# pieces 1-6)
- Size: 3 x 7
- Conservatory
- Size: 12.5 x 17
- Dining room
- Size: 14 x 13
- Family room - Fireplace
- Size: 16.5 x 14
- Kitchen
- Size: 20 x 25
- Not known
- Size: 4 x 10
- Porch
- Size: 5 x 7.5
- Bath (# pieces 1-6)
- Size: 5 x 12
- Bedroom
- Size: 12 x 14
- Bedroom
- Size: 14 x 11
- Bedroom
- Size: 12 x 12
- Bedroom
- Size: 11.5 x 10
- Ensuite
- Size: 12.5 x 12
- Other
- Size: 12 x 7
- Primary Bedroom
- Size: 12.5 x 14
Details
Updated on 2024-05-02 06:02:12- Year Built:1995
- Appliances:Alarm System, Dishwasher, Refrigerator, Range - Gas, Intercom, Microwave, Stove
- Zoning Description:House
- Lot Size:12.5m x 54.5m x 56.5 x 54m
Additional details
- Building Type:House
- Floor Space:4500 sqft
- Architectural Style:2 Level
- Stories:2
- Baths:4
- Half Baths:1
- Bedrooms:6
- Rooms:22
- Flooring Type:Carpeted, Ceramic Tile, Hardwood, Other
- Foundation Type:Poured Concrete
- Sewer:Municipal sewage system
- Heating Type:Heat Pump
- Heating:Oil, Propane
- Exterior Finish:Other, Brick
- Fireplace:Yes
- Construction Style Attachment:Detached
Mortgage Calculator
- Principal & Interest
- Property Tax
- Home Insurance
- PMI
