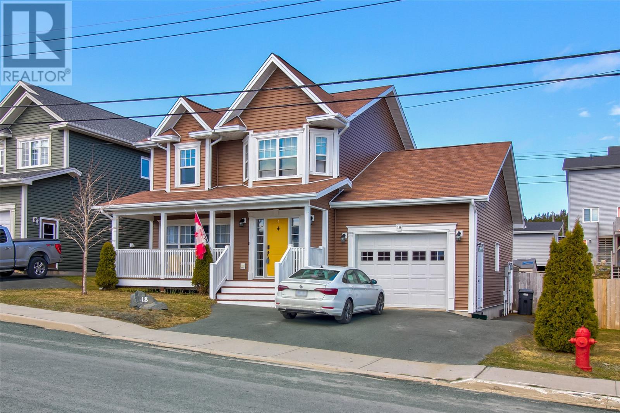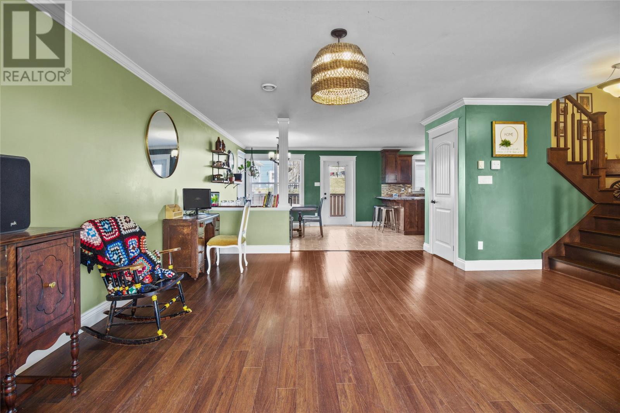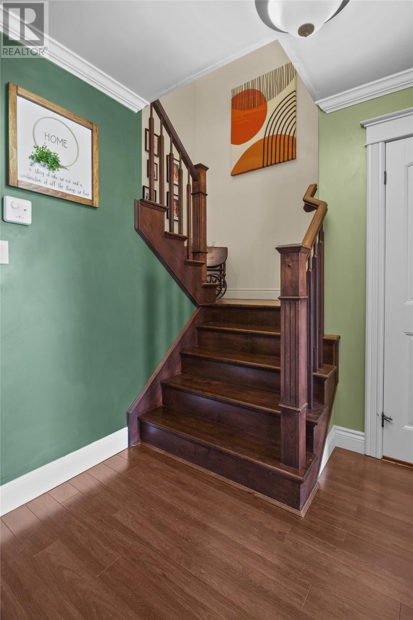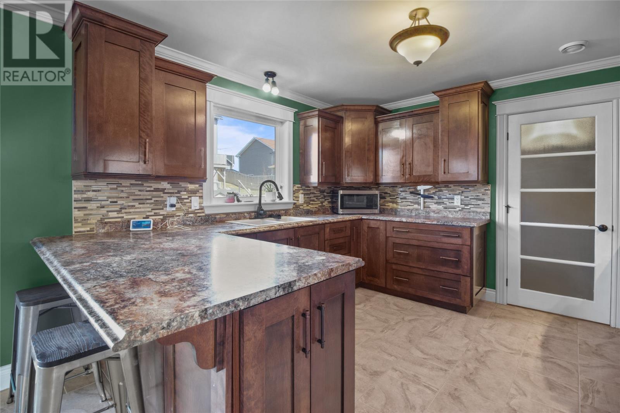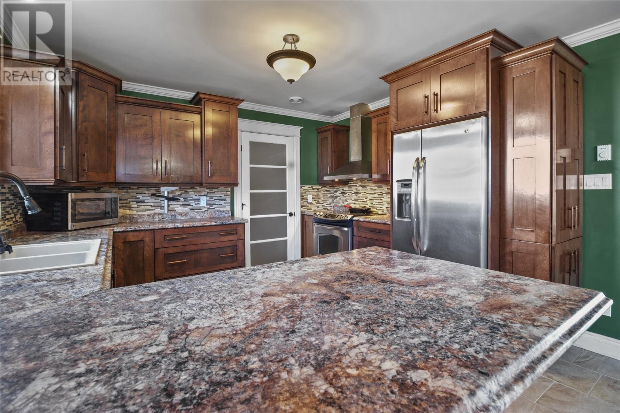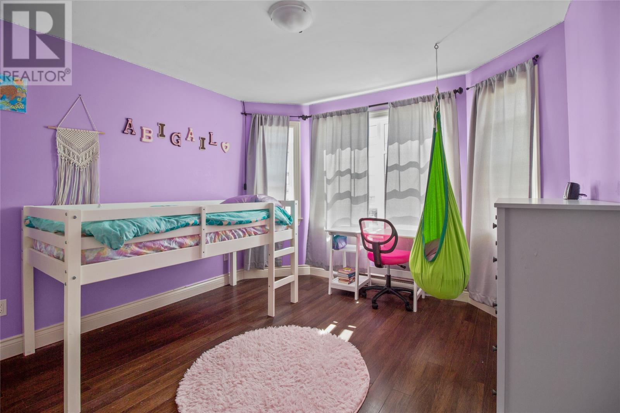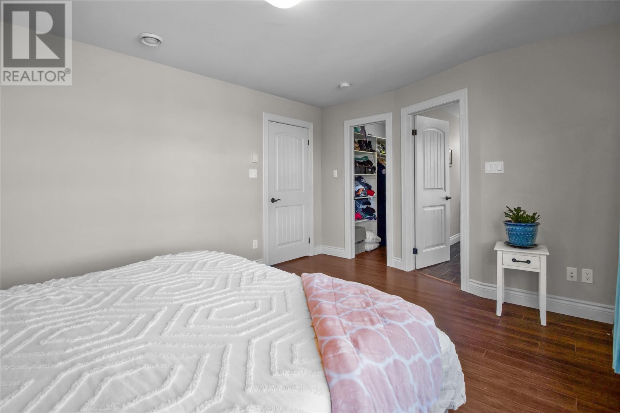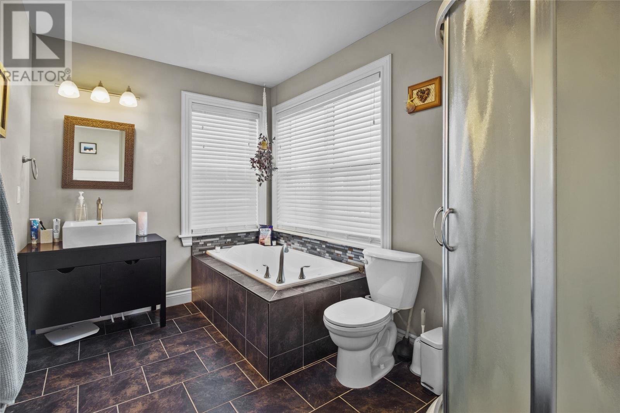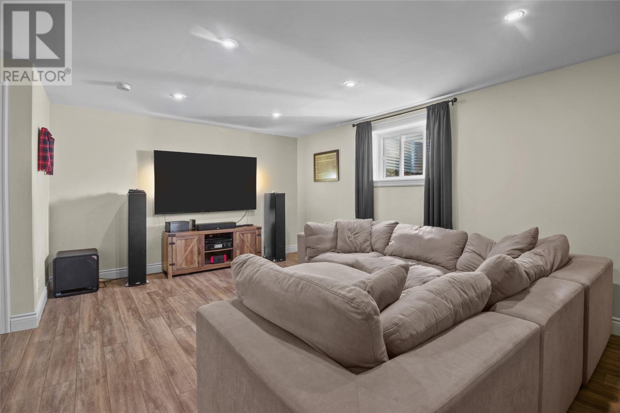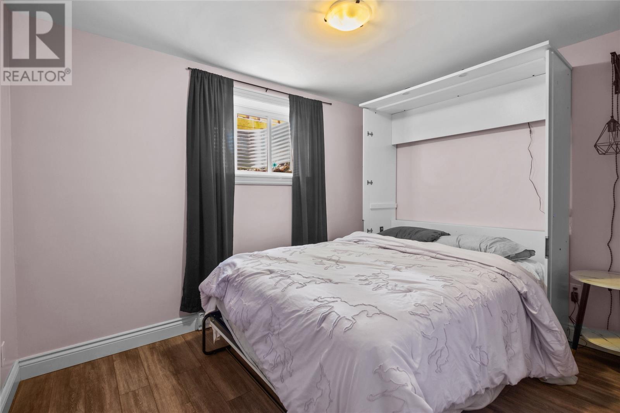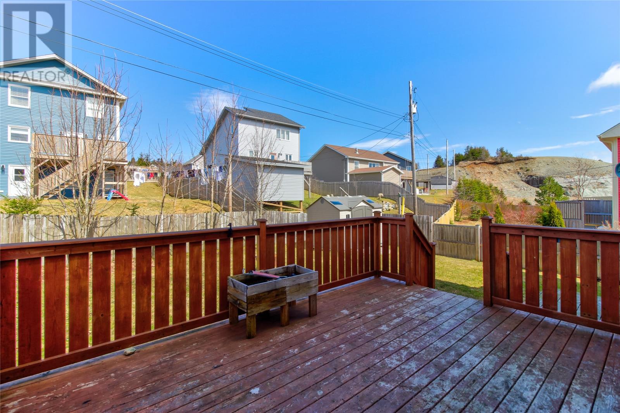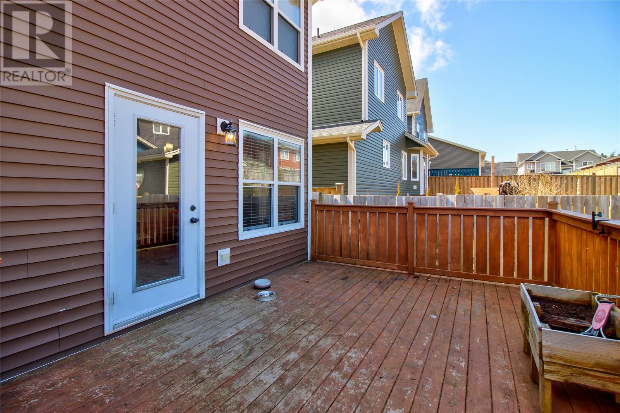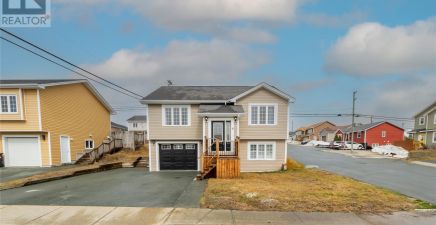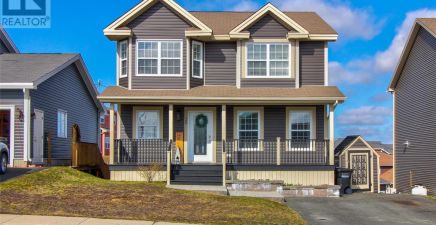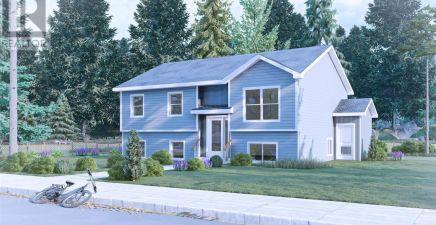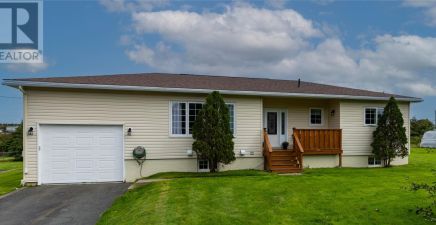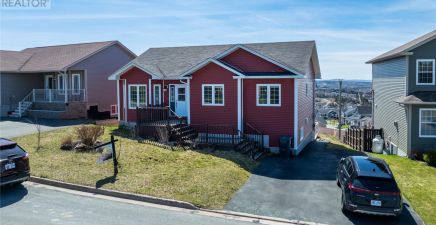Overview
- Single Family
- 4
- 3
- 2685
- 2013
Listed by: eXp Realty
Description
Located in Thorburn Woods subdivision, this wonderful family home is just what a growing family is looking for, check out these features; - Large Open floorpan perfect for entertaining - Step through the patio doors onto the large patio deck great for summer evenings with friends or a BBQ - Off the kitchen is the large laundry room and the pantry, perfectly located to keep the work areas private from the entertaining areas and don`t forget the garage for the toys and storage. - Hardwood floor and stairs leading to the second floor. - Huge bedrooms, very rare to find big rooms like these. - Primary bedroom is large and bright with a full walk in closet and gorgeous ensuite. - The basement has a 4th bedroom for guests, a huge family room, AND a Rec room, plus loads if storage. - The backyard is amazing and gets full sun during the summers evenings. Don`t miss out on this amazing home in a safe and quiet family area in St. Philips. (id:9704)
Rooms
- Bedroom
- Size: 8.8x11.3
- Family room
- Size: 16.10x18.5
- Recreation room
- Size: 15.4x11.3
- Storage
- Size: 10.2x6.9
- Storage
- Size: 6.5x5.8
- Utility room
- Size: 14x5.1
- Bath (# pieces 1-6)
- Size: 2pc
- Dining room
- Size: 13.4X12
- Foyer
- Size: 8.8X8.1
- Kitchen
- Size: 11.11X12.1
- Laundry room
- Size: 14.9X5.8
- Living room
- Size: 13.7X19.11
- Not known
- Size: 7.8X4.4
- Bath (# pieces 1-6)
- Size: 4pc
- Bedroom
- Size: 13.6x13.1
- Bedroom
- Size: 11.3x13.6
- Ensuite
- Size: 4pc
- Other
- Size: 9.7X4.5
- Primary Bedroom
- Size: 15.2X12.1
Details
Updated on 2024-04-23 06:02:20- Year Built:2013
- Appliances:Dishwasher, Refrigerator, Stove, Washer, Dryer
- Zoning Description:House
- Lot Size:50X100
- Amenities:Recreation
Additional details
- Building Type:House
- Floor Space:2685 sqft
- Architectural Style:2 Level
- Stories:2
- Baths:3
- Half Baths:1
- Bedrooms:4
- Rooms:19
- Flooring Type:Ceramic Tile, Hardwood, Laminate
- Fixture(s):Drapes/Window coverings
- Foundation Type:Poured Concrete
- Sewer:Municipal sewage system
- Heating Type:Baseboard heaters
- Exterior Finish:Vinyl siding
- Construction Style Attachment:Detached
School Zone
| Prince of Wales Collegiate | L1 - L3 |
| Brookside Intermediate | 5 - 9 |
| Beachy Cove Elementary | K - 4 |
Mortgage Calculator
- Principal & Interest
- Property Tax
- Home Insurance
- PMI
Listing History
| 2021-06-16 | $409,900 | 2016-03-30 | $389,900 | 2016-03-11 | $389,900 | 2016-02-23 | $394,900 | 2016-01-09 | $399,900 | 2015-11-19 | $409,900 | 2015-10-29 | $414,900 | 2015-10-03 | $414,900 | 2015-10-03 | $419,900 |

